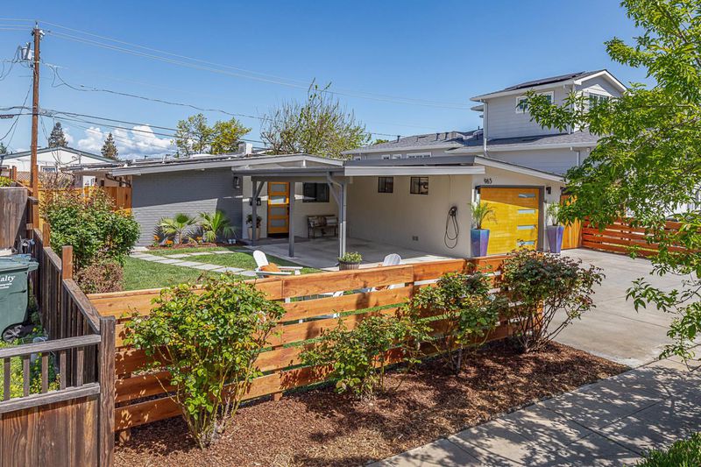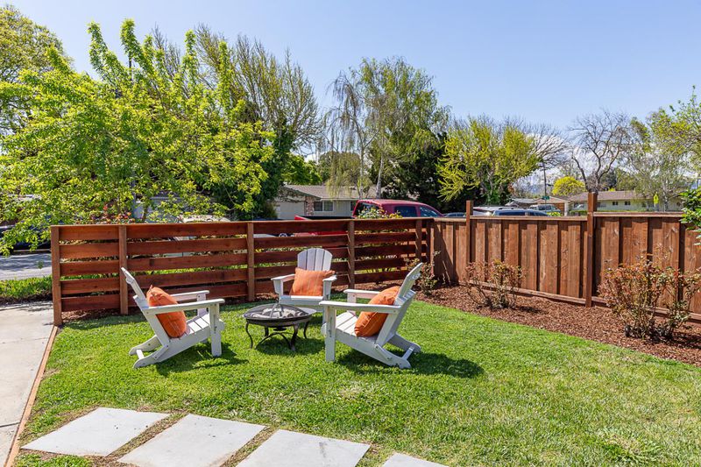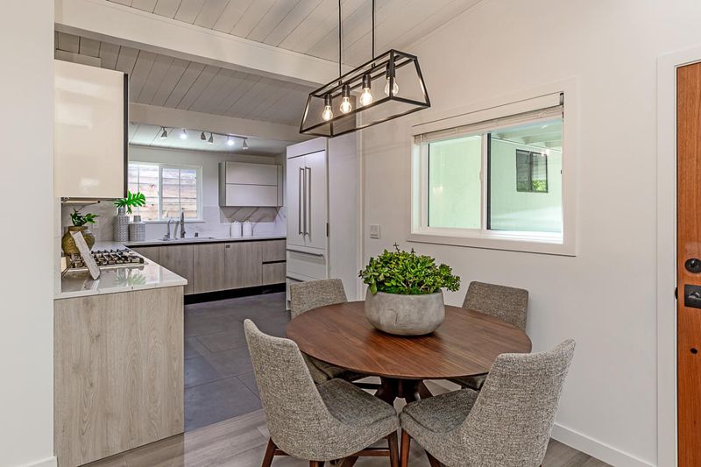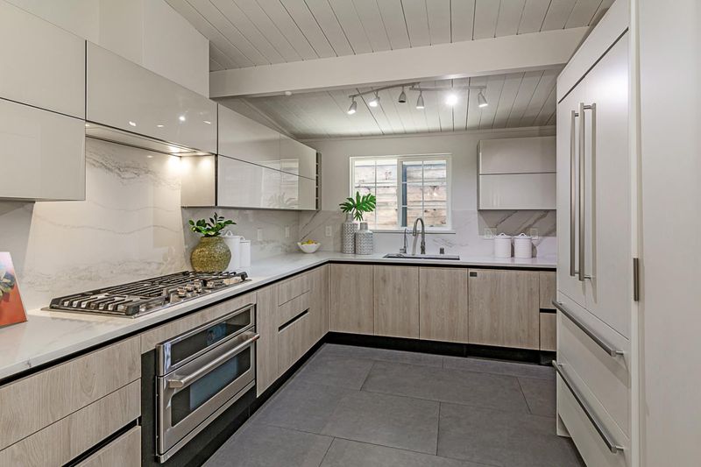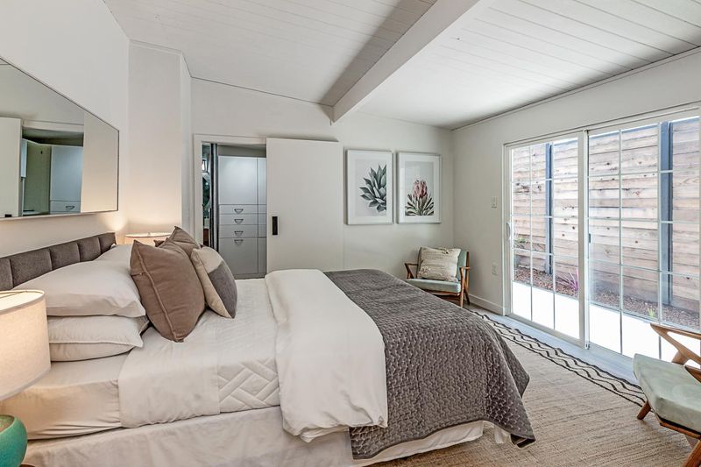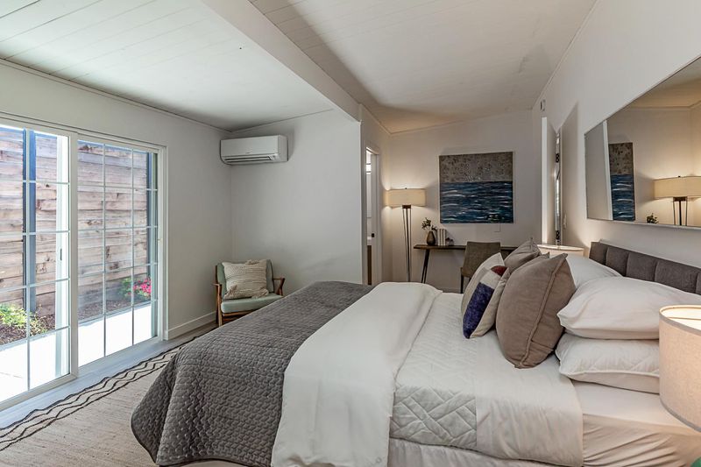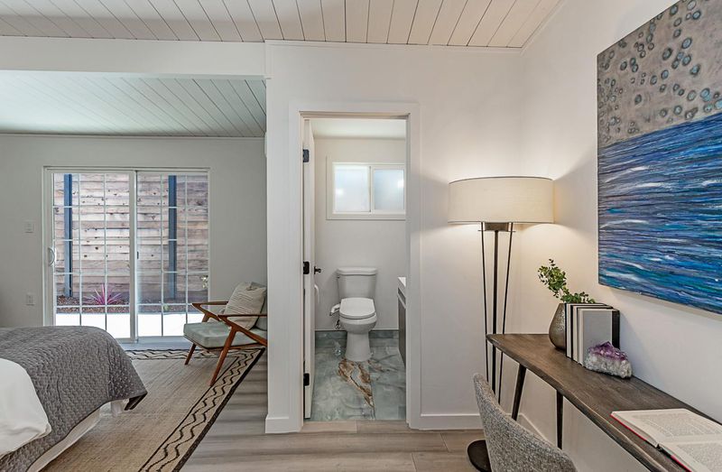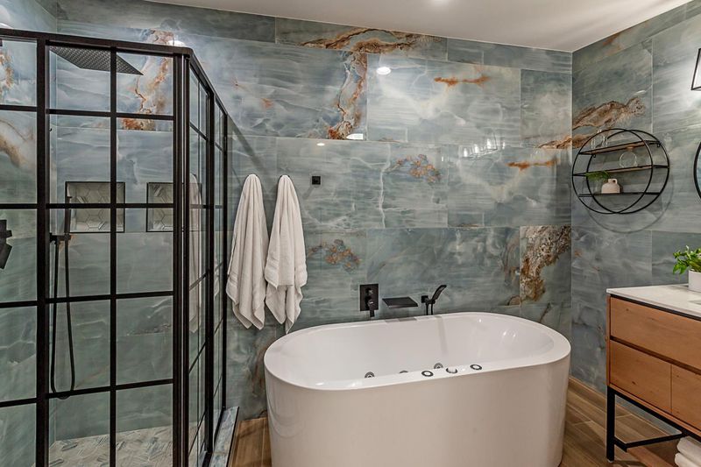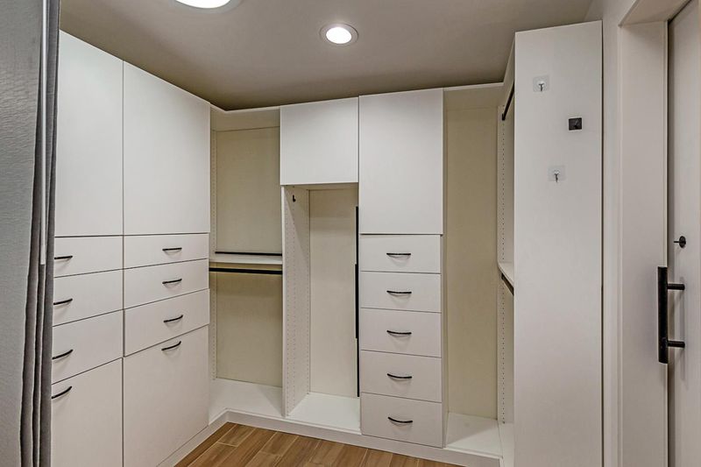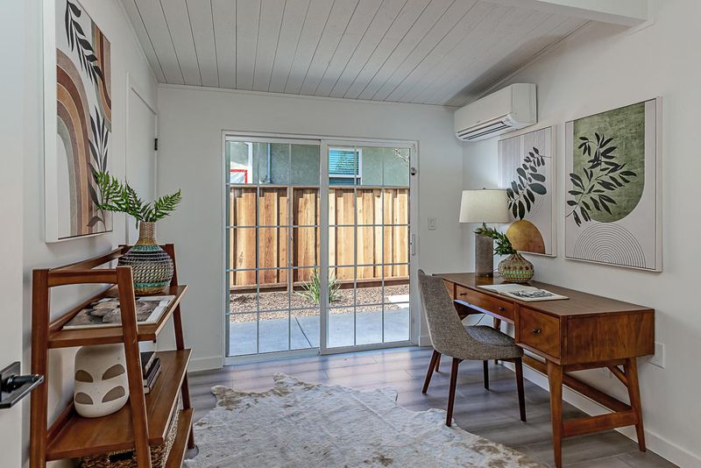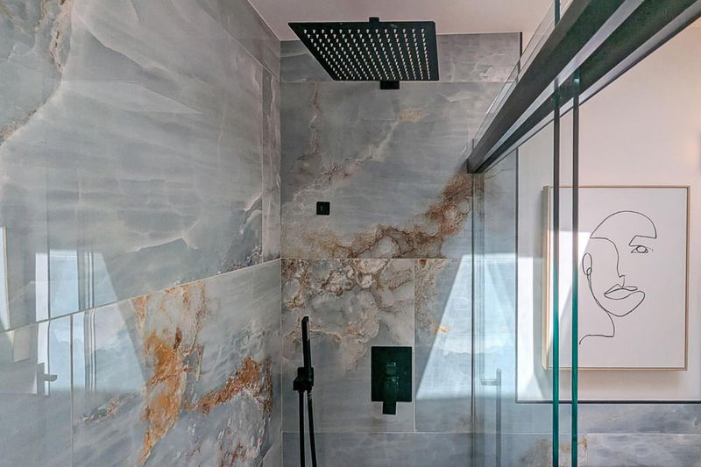
$1,890,000
1,635
SQ FT
$1,156
SQ/FT
965 Lakebird Drive
@ Lawrence Expwy - 19 - Sunnyvale, Sunnyvale
- 5 Bed
- 3 Bath
- 4 Park
- 1,635 sqft
- SUNNYVALE
-

-
Sat Apr 5, 2:00 pm - 4:00 pm
-
Sun Apr 6, 2:00 pm - 4:00 pm
Located in the charming Lakewood Village of Sunnyvale, this spacious home strikes the perfect balance between modern comforts and Mid-Century Modern appeal. Extensively remodeled in 2022, this home will likely satisfy even the most demanding user, offering a combination of high-end features and flexible floorplan. The kitchen boasts Aran Cucine Italian cabinetry, Cambria quartz countertops, and Liebherr and Miele appliances. The home is replete with energy efficient features, including Mitsubishi minisplit heating and cooling units, owned Sunpower Solar system, tankless water heater and level 2 EV charger. The spacious primary suite features a sitting/working area, huge walk-in closet and soaking tub. The 5 bed 3 bath floorplan is conducive both to extended living as well as easily creating a separate 2 BR AirBNB unit in the back. The recently upgraded backyard is a true retreat, featuring fresh landscaping, sitting area and fruit trees. Slated for a late 2025 completion, enjoy the newly-renovated $28mil Lakewood Park, Library and Learning Center complete with a maker space for hands-on creativity such as laser cutting, 3D printing, woodworking, technology center, and EV charging. Just minutes from top Silicon Valley employers like Google, Apple, Meta, Amazon, and Nvidia.
- Days on Market
- 1 day
- Current Status
- Active
- Original Price
- $1,890,000
- List Price
- $1,890,000
- On Market Date
- Apr 3, 2025
- Property Type
- Single Family Home
- Area
- 19 - Sunnyvale
- Zip Code
- 94089
- MLS ID
- ML82000973
- APN
- 110-23-097
- Year Built
- 1959
- Stories in Building
- 1
- Possession
- Unavailable
- Data Source
- MLSL
- Origin MLS System
- MLSListings, Inc.
Lakewood Elementary School
Public K-5 Elementary
Students: 437 Distance: 0.3mi
Fairwood Elementary School
Public K-5 Elementary
Students: 435 Distance: 0.5mi
San Miguel Elementary School
Public K-5 Elementary
Students: 403 Distance: 0.7mi
Summit Public School: Denali
Charter 6-12
Students: 575 Distance: 0.9mi
Rainbow Montessori C.D.C.
Private K-6 Montessori, Elementary, Coed
Students: 898 Distance: 1.0mi
Lamb-O Academy, Incorporated
Private 5-12
Students: 7 Distance: 1.0mi
- Bed
- 5
- Bath
- 3
- Parking
- 4
- Attached Garage, Carport, Off-Street Parking, On Street
- SQ FT
- 1,635
- SQ FT Source
- Unavailable
- Lot SQ FT
- 5,940.0
- Lot Acres
- 0.136364 Acres
- Kitchen
- 220 Volt Outlet, Cooktop - Gas, Countertop - Quartz, Dishwasher, Garbage Disposal, Hood Over Range, Refrigerator
- Cooling
- Multi-Zone, Window / Wall Unit
- Dining Room
- Dining Area
- Disclosures
- NHDS Report
- Family Room
- Separate Family Room
- Flooring
- Tile, Wood
- Foundation
- Concrete Slab
- Heating
- Heat Pump
- Laundry
- Electricity Hookup (220V), In Garage, Washer / Dryer
- Views
- Neighborhood
- Architectural Style
- Ranch
- Fee
- Unavailable
MLS and other Information regarding properties for sale as shown in Theo have been obtained from various sources such as sellers, public records, agents and other third parties. This information may relate to the condition of the property, permitted or unpermitted uses, zoning, square footage, lot size/acreage or other matters affecting value or desirability. Unless otherwise indicated in writing, neither brokers, agents nor Theo have verified, or will verify, such information. If any such information is important to buyer in determining whether to buy, the price to pay or intended use of the property, buyer is urged to conduct their own investigation with qualified professionals, satisfy themselves with respect to that information, and to rely solely on the results of that investigation.
School data provided by GreatSchools. School service boundaries are intended to be used as reference only. To verify enrollment eligibility for a property, contact the school directly.
