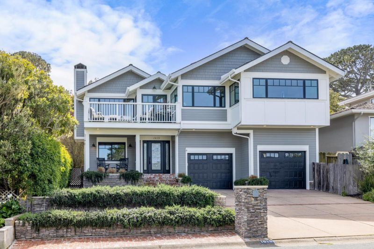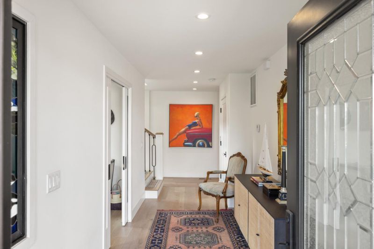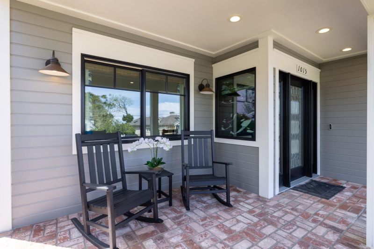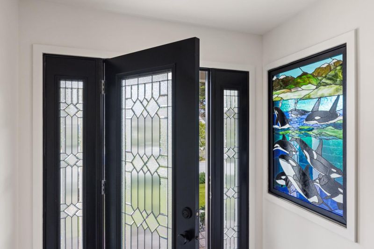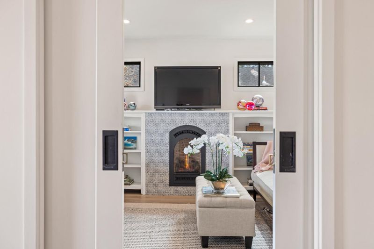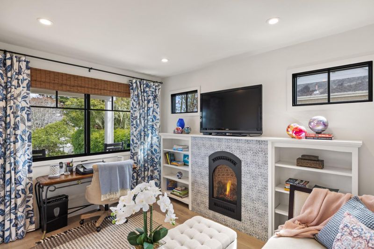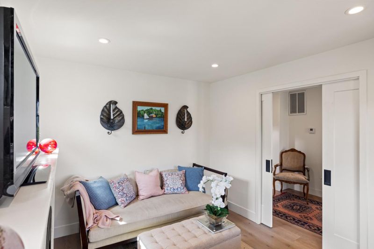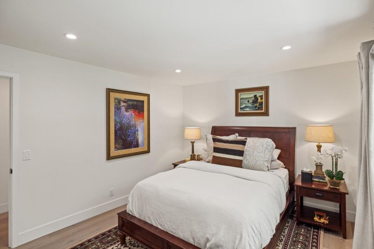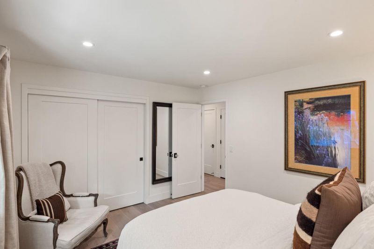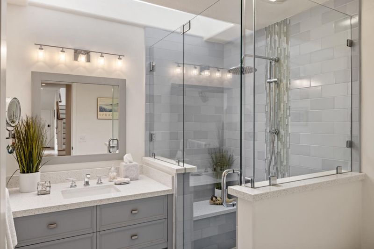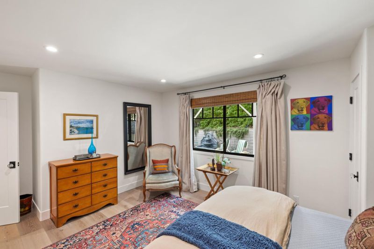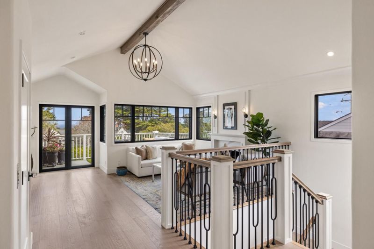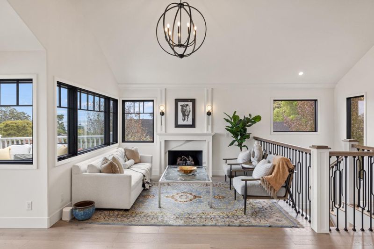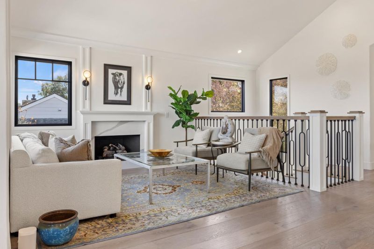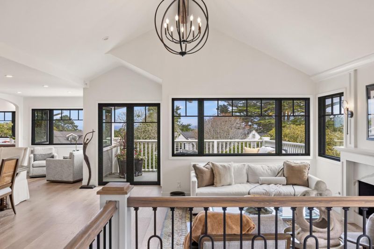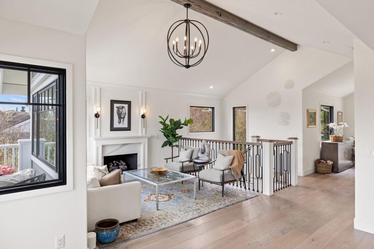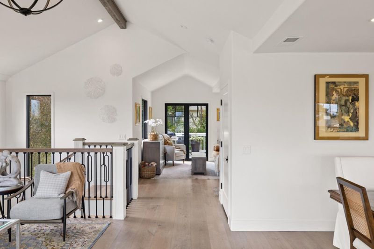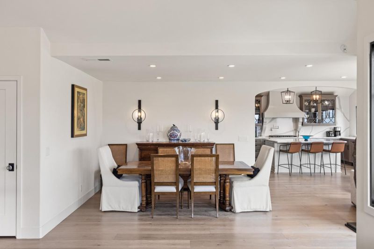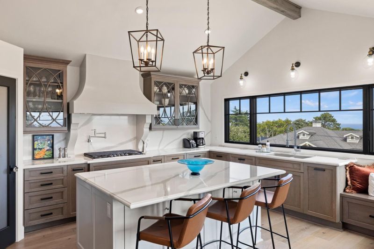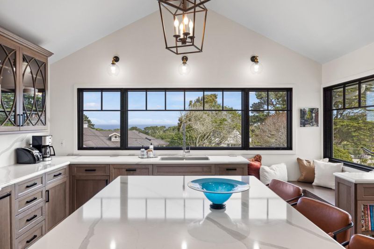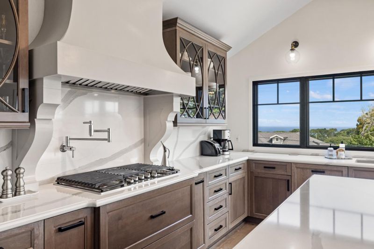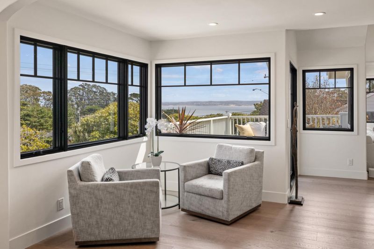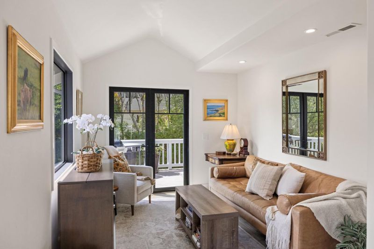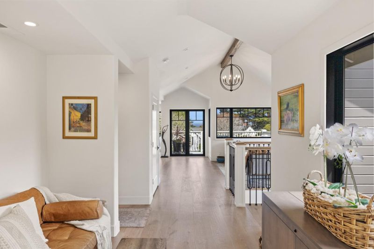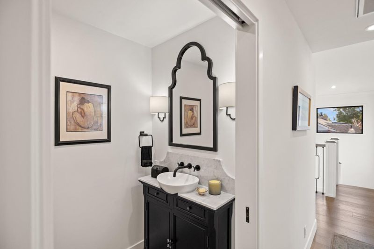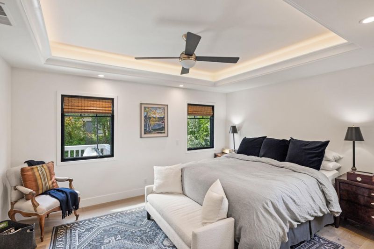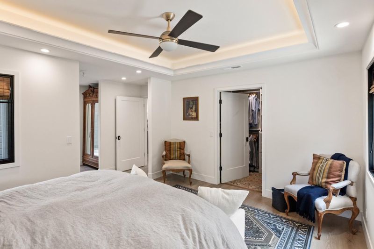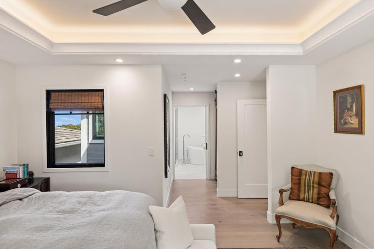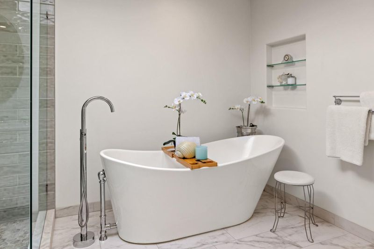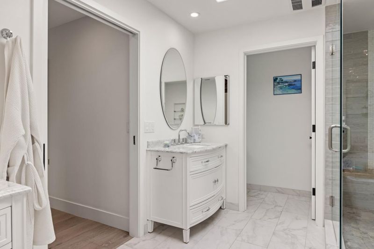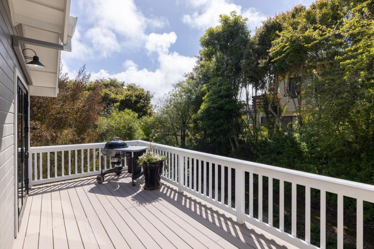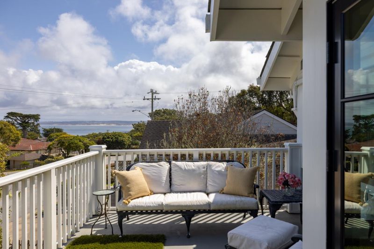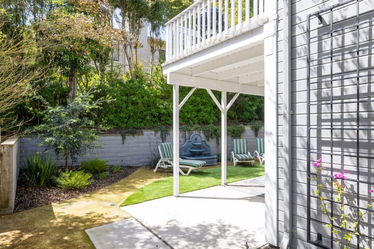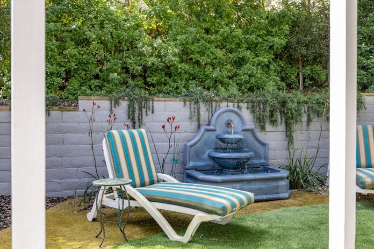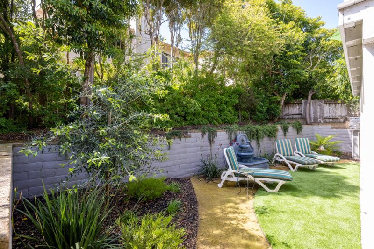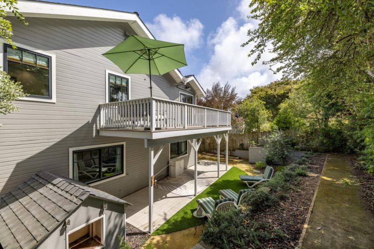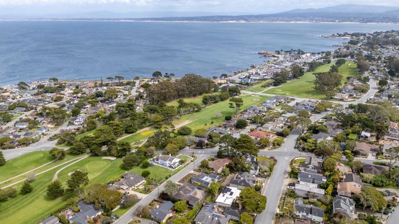
$3,969,000
2,350
SQ FT
$1,689
SQ/FT
1015 Jewell Avenue
@ 17 Mile Drive - 126 - Beach Tract/Fairway Homes, Pacific Grove
- 3 Bed
- 3 (2/1) Bath
- 2 Park
- 2,350 sqft
- PACIFIC GROVE
-

-
Fri Apr 4, 1:00 pm - 3:00 pm
Open Fri, Sat & Sun 1:00 - 3:00. J.R. Rouse hosting.
-
Sat Apr 5, 1:00 pm - 3:00 pm
Open Fri, Sat & Sun 1:00 - 3:00. J.R. Rouse hosting.
-
Sun Apr 6, 1:00 pm - 3:00 pm
Open Fri, Sat & Sun 1:00 - 3:00. J.R. Rouse hosting.
One-of-a-Kind Coastal Gem. A Must-See to Truly Appreciate! Welcome to 1015 Jewell Ave, Pacific Grove, a stunning, fully reimagined masterpiece where no detail was overlooked! Remodeled to the studs and completed in 2022, this exceptional home blends modern luxury with timeless coastal charm. Unmatched Features & Flow: Breathtaking Bay & Ocean Views best enjoyed from the thoughtfully designed reverse-living floor plan; 3 Bedrooms + Home Office/4th bedroom transformed into a stylish and functional workspace; 2.5 Spa-Inspired Baths Elegance and comfort at every turn; Seamless Living Experience; Elevator access from the garage to both lower and upper levels; Originally designed by Renowned Architect John Matthams; the owners working with local contractor Jeff Edmunds, transformed every element of the property to maximizes space, light, and coastal white water views. Nestled on one of Pacific Groves most coveted streets, this extraordinary home is perceived as the Best Value in the Beach Tract. Whether you're savoring the expansive Monterey Bay views or enjoying the inviting flow of its expertly designed living spaces, this home is truly a must-see to appreciate.
- Days on Market
- 2 days
- Current Status
- Active
- Original Price
- $3,969,000
- List Price
- $3,969,000
- On Market Date
- Apr 1, 2025
- Property Type
- Single Family Home
- Area
- 126 - Beach Tract/Fairway Homes
- Zip Code
- 93950
- MLS ID
- ML81999156
- APN
- 006-122-026-000
- Year Built
- 1986
- Stories in Building
- 2
- Possession
- COE + 3-5 Days
- Data Source
- MLSL
- Origin MLS System
- MLSListings, Inc.
Pacific Grove Adult
Public n/a Adult Education
Students: NA Distance: 0.1mi
Robert Down Elementary School
Public K-5 Elementary
Students: 462 Distance: 0.9mi
Pacific Grove Middle School
Public 6-8 Middle
Students: 487 Distance: 1.0mi
Forest Grove Elementary School
Public K-5 Elementary
Students: 444 Distance: 1.2mi
Pacific Grove High School
Public 9-12 Secondary
Students: 621 Distance: 1.2mi
Community High (Continuation) School
Public 9-12 Continuation
Students: 21 Distance: 1.6mi
- Bed
- 3
- Bath
- 3 (2/1)
- Shower and Tub, Stall Shower
- Parking
- 2
- Attached Garage
- SQ FT
- 2,350
- SQ FT Source
- Unavailable
- Lot SQ FT
- 5,365.0
- Lot Acres
- 0.123163 Acres
- Kitchen
- Cooktop - Gas, Countertop - Quartz, Dishwasher, Exhaust Fan, Garbage Disposal, Island, Microwave, Oven - Double, Pantry, Refrigerator
- Cooling
- None
- Dining Room
- Dining Area in Living Room, Eat in Kitchen
- Disclosures
- Flood Zone - See Report
- Family Room
- No Family Room
- Flooring
- Tile, Wood
- Foundation
- Concrete Perimeter, Concrete Slab
- Fire Place
- Gas Log, Insert, Living Room, Other Location
- Heating
- Central Forced Air - Gas
- Laundry
- Dryer, Washer
- Views
- Bay, City Lights, Mountains, Water
- Possession
- COE + 3-5 Days
- Architectural Style
- Contemporary, Traditional
- Fee
- Unavailable
MLS and other Information regarding properties for sale as shown in Theo have been obtained from various sources such as sellers, public records, agents and other third parties. This information may relate to the condition of the property, permitted or unpermitted uses, zoning, square footage, lot size/acreage or other matters affecting value or desirability. Unless otherwise indicated in writing, neither brokers, agents nor Theo have verified, or will verify, such information. If any such information is important to buyer in determining whether to buy, the price to pay or intended use of the property, buyer is urged to conduct their own investigation with qualified professionals, satisfy themselves with respect to that information, and to rely solely on the results of that investigation.
School data provided by GreatSchools. School service boundaries are intended to be used as reference only. To verify enrollment eligibility for a property, contact the school directly.
