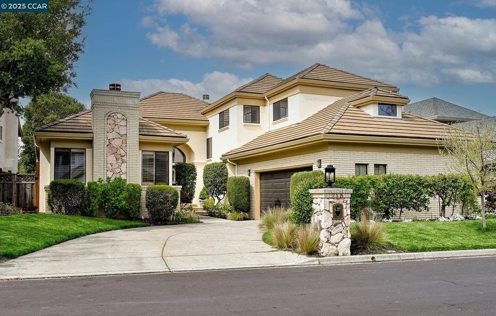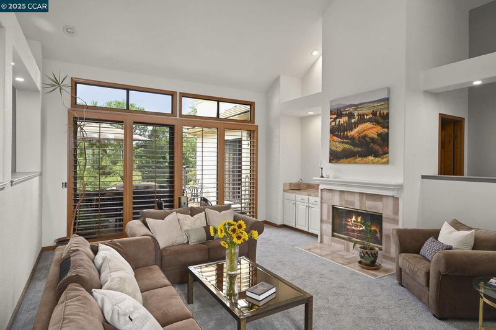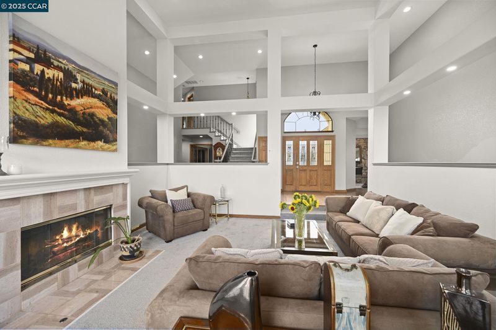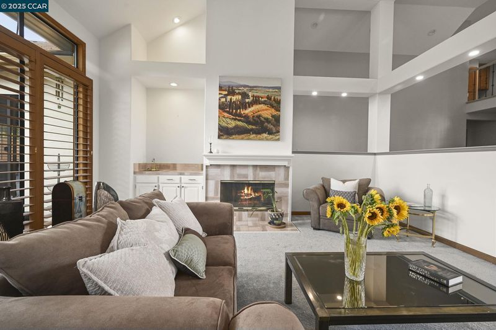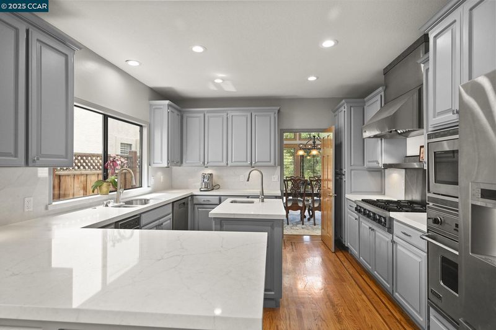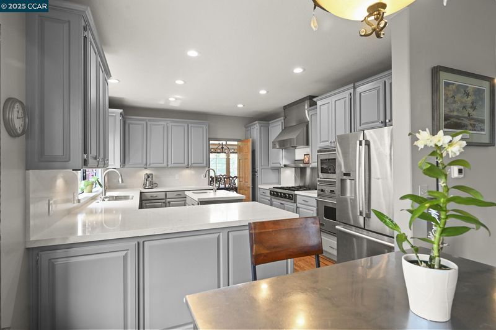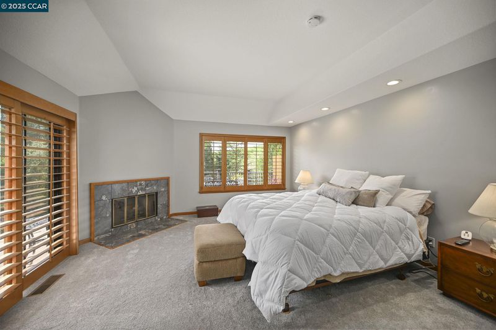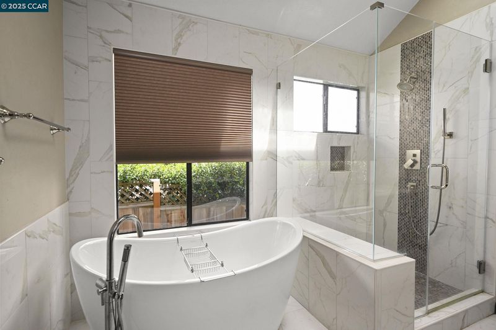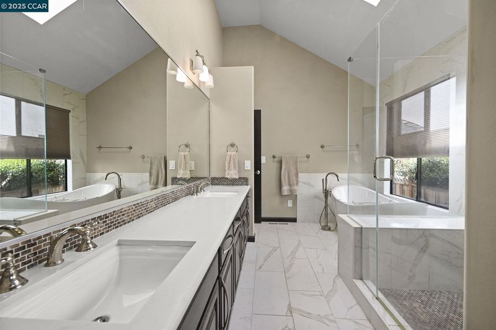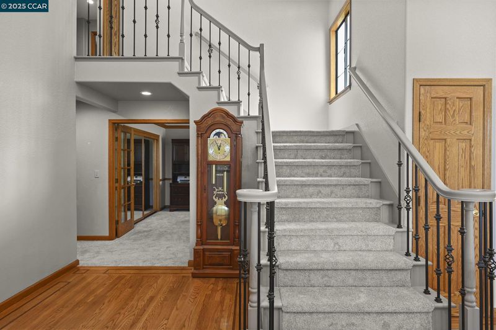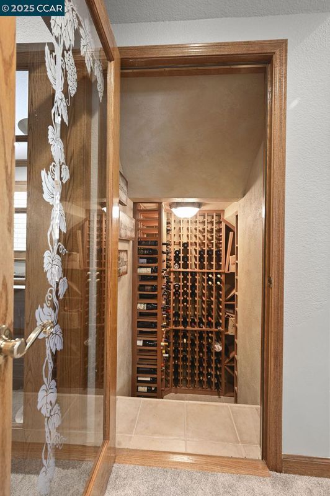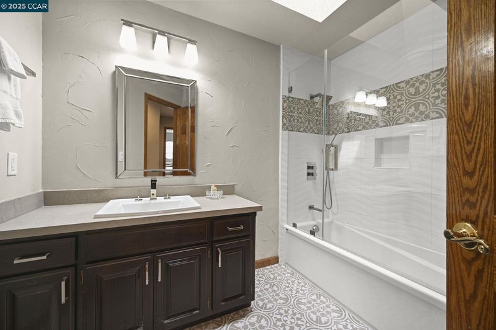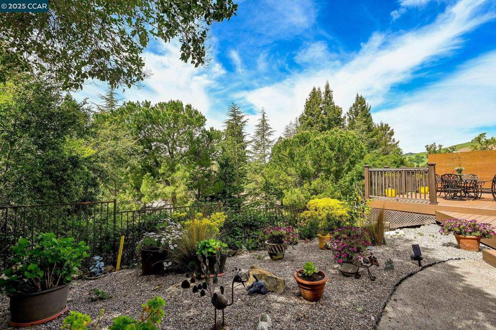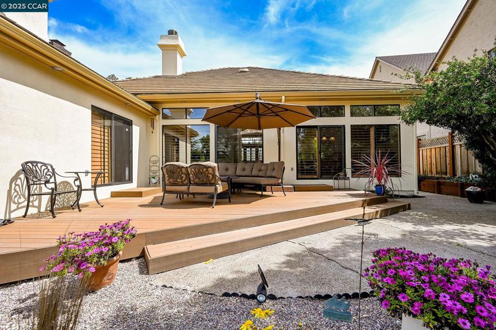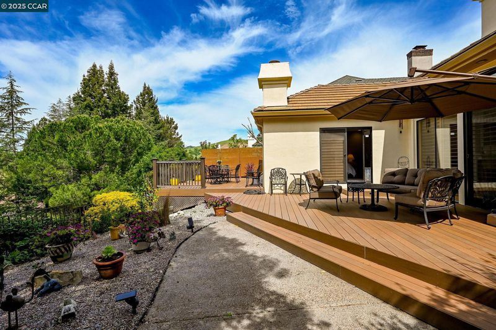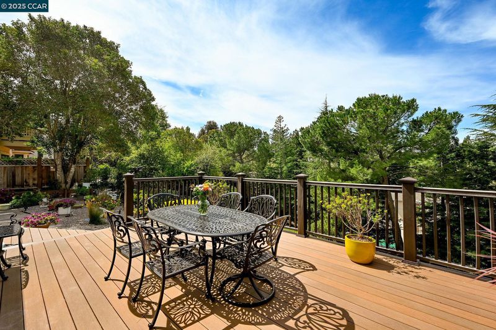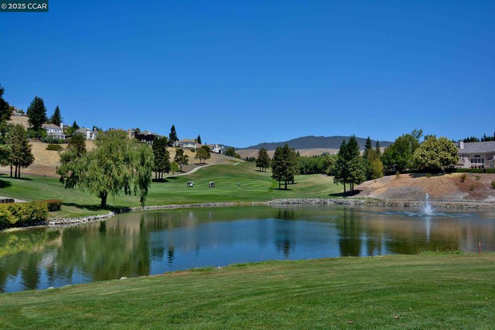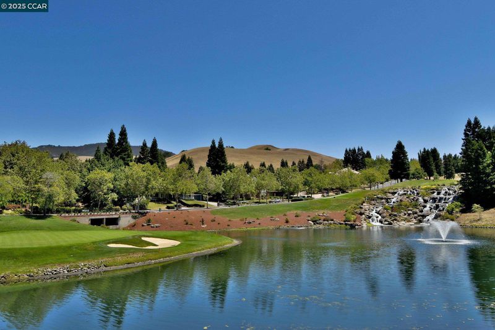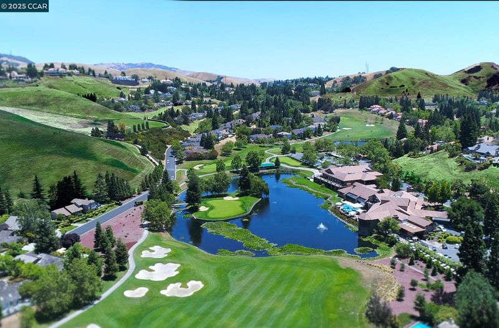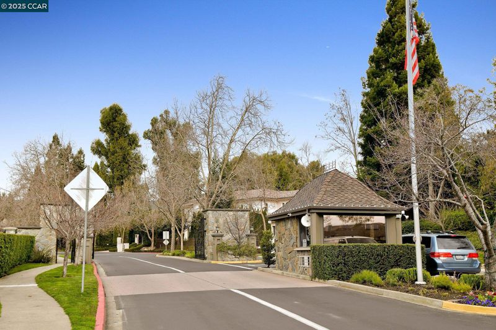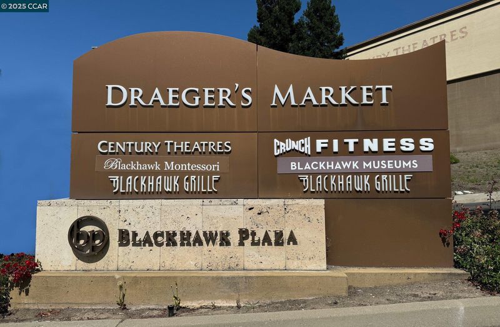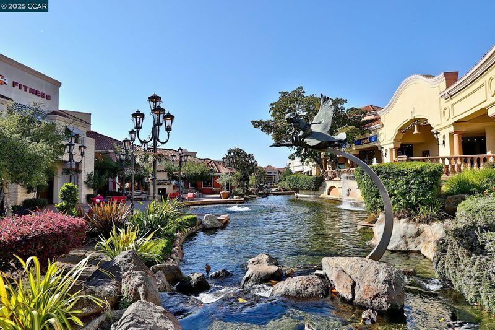
$2,499,900
3,013
SQ FT
$830
SQ/FT
715 Blue Spruce Dr
@ Blackhawk Dr - Blackhawk Country Club, Danville
- 4 Bed
- 3 Bath
- 2 Park
- 3,013 sqft
- Danville
-

Original owner proudly offering this property for the first time. Professional remodel with designer finishes, fixtures, and appliances throughout. Freshly painted inside & out, new carpets, decorative hardwood floors, new furnace/HVAC system, updated kitchen & baths and a climate controlled wine cellar with 700+ bottle capacity. Huge bedrooms with large closets, and tons of storage - two bedrooms, including primary, and two full baths on lower level. Private, quiet location with very little drive-by traffic on a wonderful lot at the end of a cul de sac. This beautiful Blackhawk lot sits across the street from homes located on the Lakeside Golf Course. Walking distance to main clubhouse and restaurant. Entertainers delight with well-planned indoor & outdoor living spaces. Professionally landscaped low maintenance yards on auto irrigation. New sod recently installed in beautifully landscaped front yard. Backyard oasis includes a gorgeous rebuilt Fiberon deck, colorful accent plants, flowers, and trees. Backyard privacy with park like setting which backs to HOA maintained open space. Inside laundry room with tons of storage plus a spacious oversized 2+ car garage. Way too much to list here. You must see this property and its desirable layout to appreciate.
- Current Status
- New
- Original Price
- $2,499,900
- List Price
- $2,499,900
- On Market Date
- Apr 16, 2025
- Property Type
- Detached
- D/N/S
- Blackhawk Country Club
- Zip Code
- 94506
- MLS ID
- 41093437
- APN
- 2035100318
- Year Built
- 1986
- Stories in Building
- 2
- Possession
- COE
- Data Source
- MAXEBRDI
- Origin MLS System
- CONTRA COSTA
Diablo Vista Middle School
Public 6-8 Middle
Students: 986 Distance: 1.5mi
Sycamore Valley Elementary School
Public K-5 Elementary
Students: 573 Distance: 1.8mi
The Athenian School
Private 6-12 Combined Elementary And Secondary, Coed
Students: 490 Distance: 2.2mi
Tassajara Hills Elementary School
Public K-5 Elementary
Students: 492 Distance: 2.3mi
Creekside Elementary School
Public K-5
Students: 638 Distance: 2.5mi
Golden View Elementary School
Public K-5 Elementary
Students: 668 Distance: 2.6mi
- Bed
- 4
- Bath
- 3
- Parking
- 2
- Attached, Int Access From Garage, Workshop in Garage, Golf Cart Garage, Garage Door Opener
- SQ FT
- 3,013
- SQ FT Source
- Public Records
- Lot SQ FT
- 6,820.0
- Lot Acres
- 0.16 Acres
- Pool Info
- None
- Kitchen
- Dishwasher, Disposal, Gas Range, Plumbed For Ice Maker, Microwave, Trash Compactor, Gas Water Heater, Counter - Solid Surface, Eat In Kitchen, Garbage Disposal, Gas Range/Cooktop, Ice Maker Hookup, Island, Updated Kitchen
- Cooling
- Zoned
- Disclosures
- Nat Hazard Disclosure, Disclosure Package Avail
- Entry Level
- Exterior Details
- Backyard, Back Yard, Front Yard, Garden/Play, Side Yard, Sprinklers Automatic
- Flooring
- Hardwood, Tile, Carpet
- Foundation
- Fire Place
- Family Room, Living Room, Master Bedroom
- Heating
- Zoned
- Laundry
- Laundry Room
- Upper Level
- 2 Bedrooms, 1 Bath
- Main Level
- 1 Bedroom, 2 Baths, Primary Bedrm Suite - 1, Laundry Facility, Main Entry
- Views
- Greenbelt, Hills
- Possession
- COE
- Architectural Style
- Traditional
- Non-Master Bathroom Includes
- Shower Over Tub, Solid Surface, Split Bath, Tile, Updated Baths
- Construction Status
- Existing
- Additional Miscellaneous Features
- Backyard, Back Yard, Front Yard, Garden/Play, Side Yard, Sprinklers Automatic
- Location
- Cul-De-Sac, Premium Lot, Regular, Front Yard, Private
- Roof
- Tile
- Water and Sewer
- Public
- Fee
- $600
MLS and other Information regarding properties for sale as shown in Theo have been obtained from various sources such as sellers, public records, agents and other third parties. This information may relate to the condition of the property, permitted or unpermitted uses, zoning, square footage, lot size/acreage or other matters affecting value or desirability. Unless otherwise indicated in writing, neither brokers, agents nor Theo have verified, or will verify, such information. If any such information is important to buyer in determining whether to buy, the price to pay or intended use of the property, buyer is urged to conduct their own investigation with qualified professionals, satisfy themselves with respect to that information, and to rely solely on the results of that investigation.
School data provided by GreatSchools. School service boundaries are intended to be used as reference only. To verify enrollment eligibility for a property, contact the school directly.
