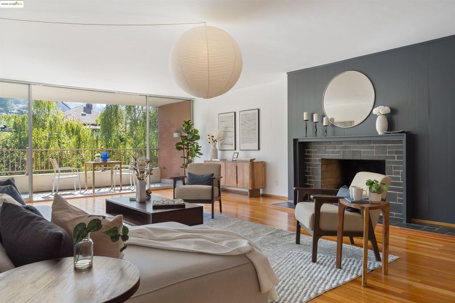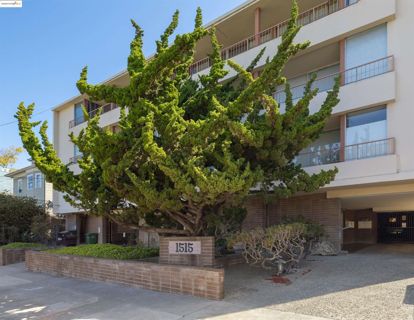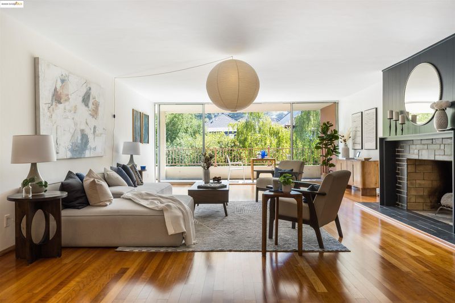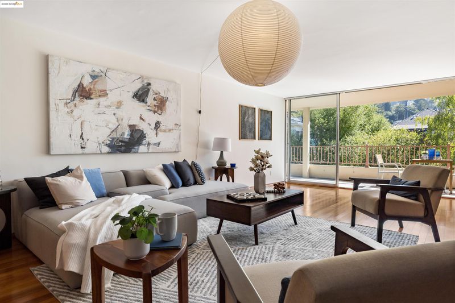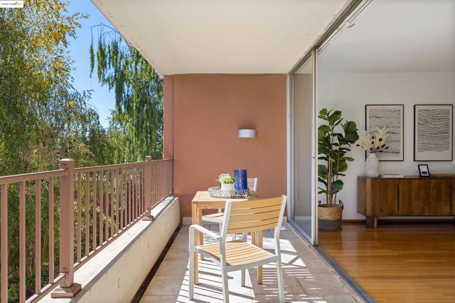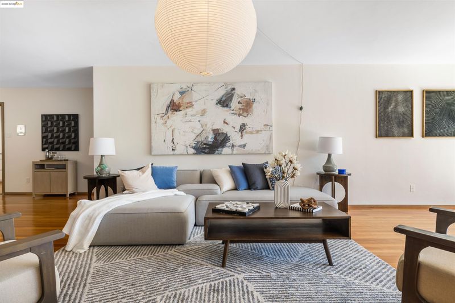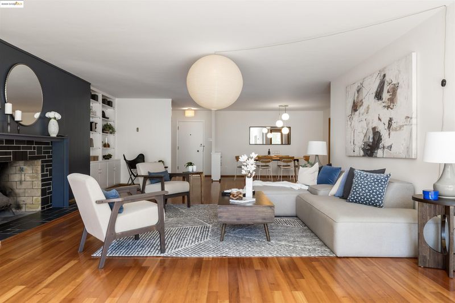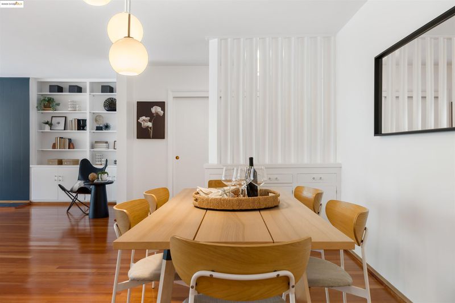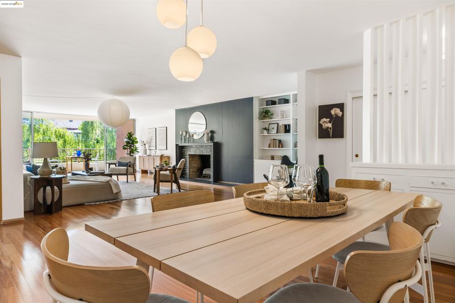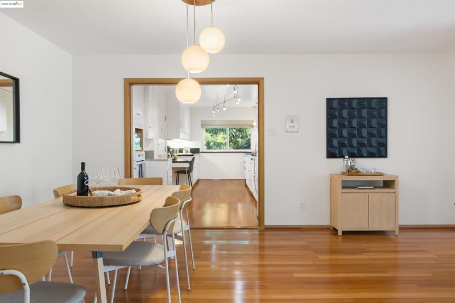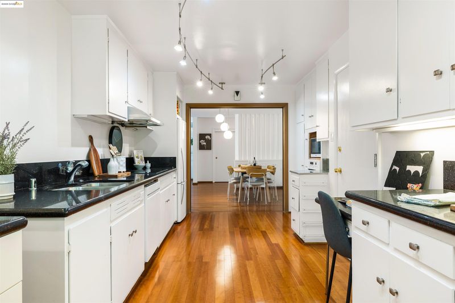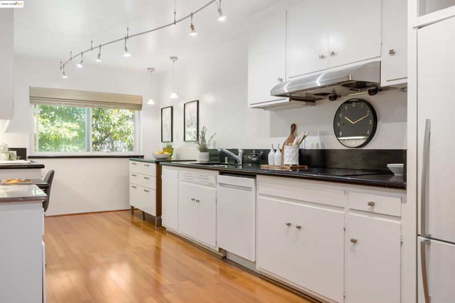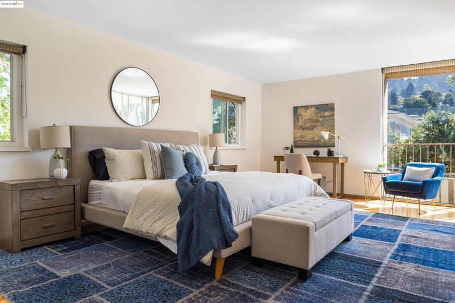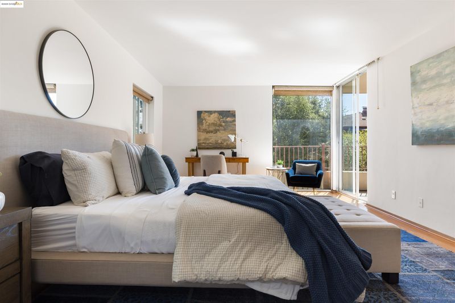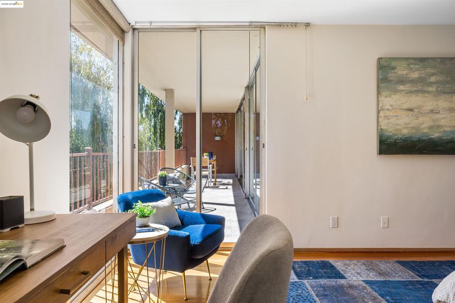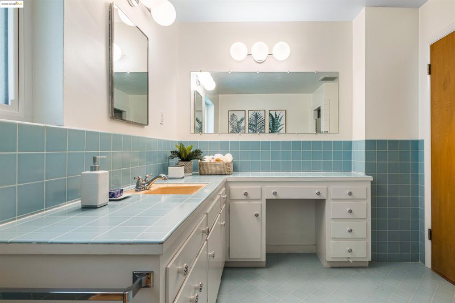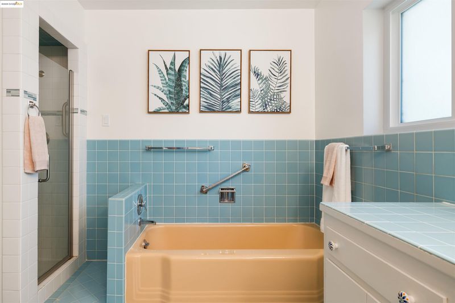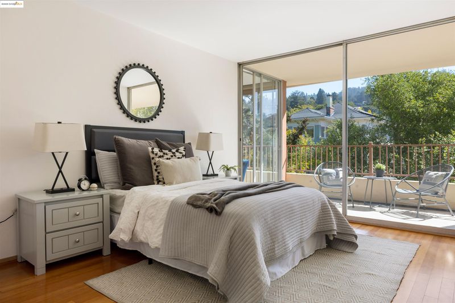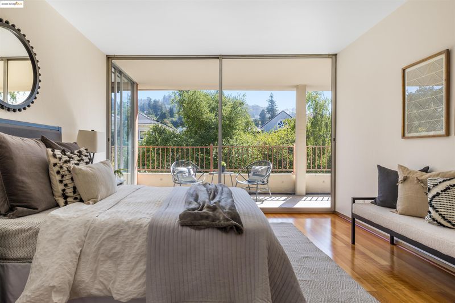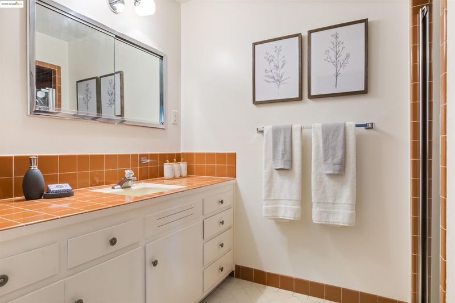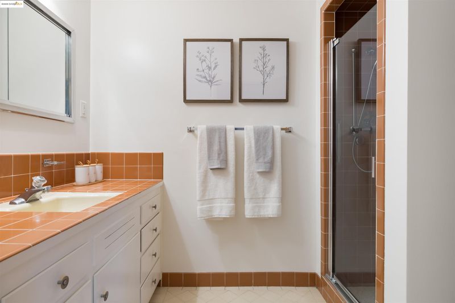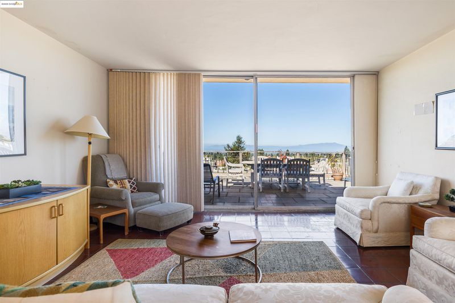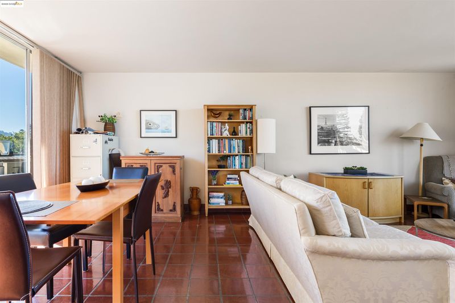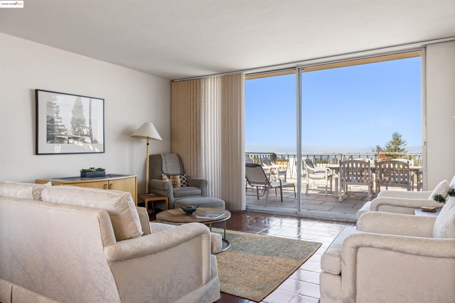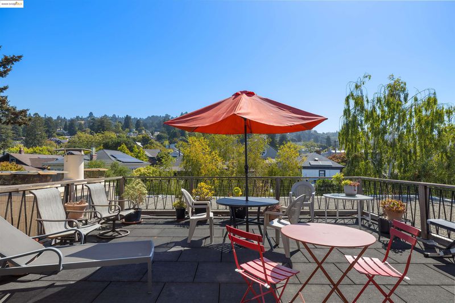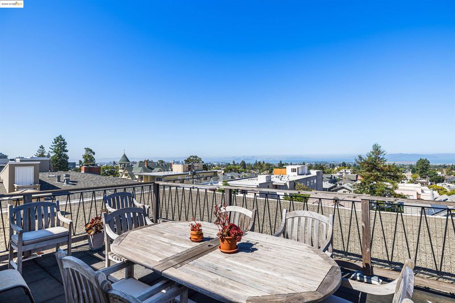
$1,295,000
2,155
SQ FT
$601
SQ/FT
1515 Oxford, #3D
@ Vine - North Berkeley, Berkeley
- 2 Bed
- 2 Bath
- 1 Park
- 2,155 sqft
- Berkeley
-

-
Sat Aug 16, 1:00 pm - 4:00 pm
First Saturday Open House
-
Sun Aug 17, 1:00 pm - 4:00 pm
First Sunday Open House
-
Sat Aug 23, 1:00 pm - 4:00 pm
Second Saturday Open House
-
Sun Aug 24, 11:30 am - 1:30 pm
Second Sunday Open House Note Time!
Centrally located in walkable North Berkeley, 1515 Oxford Street #3D is a beautiful and expansive residence. This Mid Century Modern unit is all on one level in a rare elevator building. Its large, open floor plan has aged beautifully- floor to ceiling doors in the living room and bedrooms let in morning light and give access to a private covered patio. Featuring two bedrooms, two bathrooms and ample storage, this top floor unit has surprisingly verdant outlooks of the Berkeley hills and local gardens. Other amenities include one garage parking spot, a cozy fireplace, a large kitchen, and access to a roof level event space with to die for bay views. This unit is a two minute walk to all the best North Berkeley food and shopping, yet is quiet, private and serene. Experience luxurious, all level living in one of Berkeley's most coveted locations!
- Current Status
- New
- Original Price
- $1,295,000
- List Price
- $1,295,000
- On Market Date
- Aug 12, 2025
- Property Type
- Condominium
- D/N/S
- North Berkeley
- Zip Code
- 94709
- MLS ID
- 41107869
- APN
- Year Built
- 1957
- Stories in Building
- 1
- Possession
- Close Of Escrow
- Data Source
- MAXEBRDI
- Origin MLS System
- Bridge AOR
Berkeley Rose Waldorf School
Private PK-5 Coed
Students: 145 Distance: 0.1mi
Berkeley Arts Magnet at Whittier School
Public K-5 Elementary
Students: 425 Distance: 0.3mi
Berkeley Arts Magnet at Whittier School
Public K-5 Elementary
Students: 412 Distance: 0.3mi
Bayhill High School
Private 9-12 High, Coed
Students: 80 Distance: 0.4mi
Archway School
Private 5-8 Coed
Students: 40 Distance: 0.4mi
Montessori Family School
Private PK-8 Preschool Early Childhood Center, Elementary, Coed
Students: 159 Distance: 0.4mi
- Bed
- 2
- Bath
- 2
- Parking
- 1
- Drive Through, Below Building Parking, Garage Door Opener
- SQ FT
- 2,155
- SQ FT Source
- Public Records
- Lot SQ FT
- 13,965.0
- Lot Acres
- 0.32 Acres
- Pool Info
- None
- Kitchen
- Dishwasher, Electric Range, Microwave, Oven, Refrigerator, Counter - Solid Surface, Electric Range/Cooktop, Oven Built-in, Pantry
- Cooling
- None
- Disclosures
- Disclosure Package Avail
- Entry Level
- 3
- Flooring
- Engineered Wood
- Foundation
- Fire Place
- Living Room
- Heating
- Radiant
- Laundry
- Laundry Room
- Main Level
- No Steps to Entry
- Possession
- Close Of Escrow
- Architectural Style
- Mid Century Modern
- Construction Status
- Existing
- Location
- Level
- Pets
- Yes, Other
- Roof
- Unknown
- Water and Sewer
- Public
- Fee
- $1,200
MLS and other Information regarding properties for sale as shown in Theo have been obtained from various sources such as sellers, public records, agents and other third parties. This information may relate to the condition of the property, permitted or unpermitted uses, zoning, square footage, lot size/acreage or other matters affecting value or desirability. Unless otherwise indicated in writing, neither brokers, agents nor Theo have verified, or will verify, such information. If any such information is important to buyer in determining whether to buy, the price to pay or intended use of the property, buyer is urged to conduct their own investigation with qualified professionals, satisfy themselves with respect to that information, and to rely solely on the results of that investigation.
School data provided by GreatSchools. School service boundaries are intended to be used as reference only. To verify enrollment eligibility for a property, contact the school directly.
