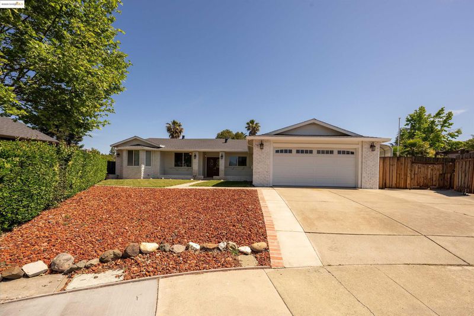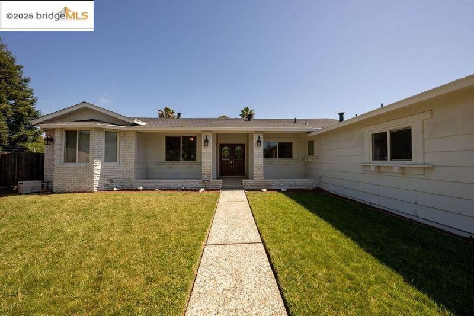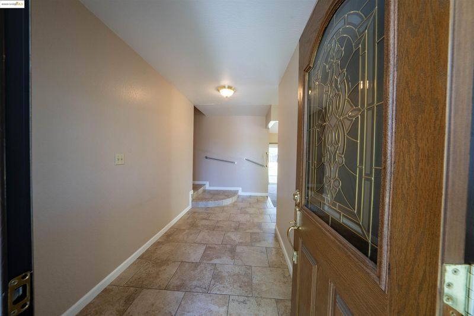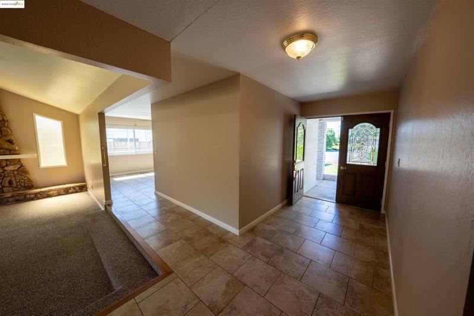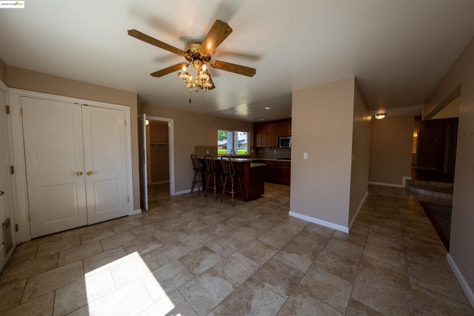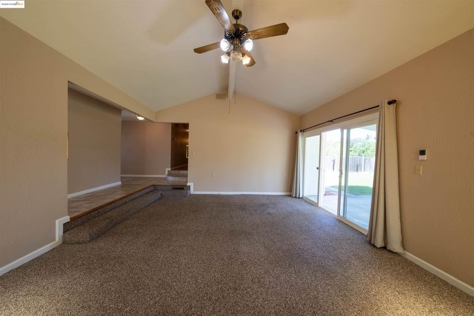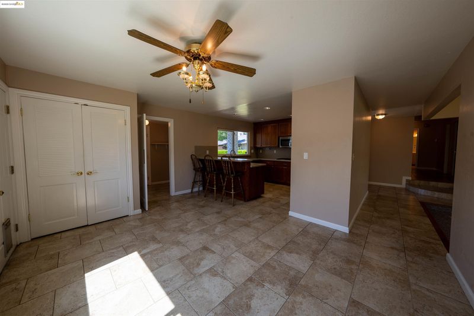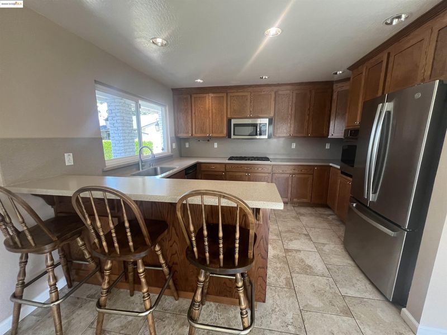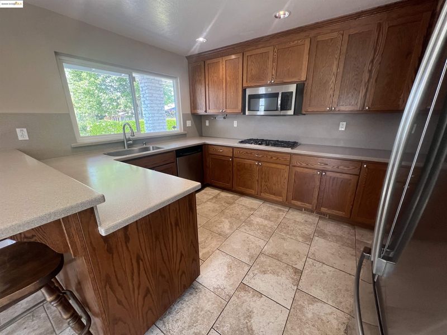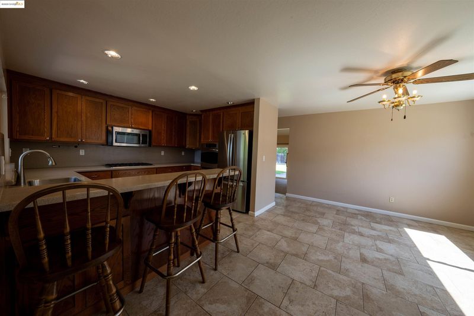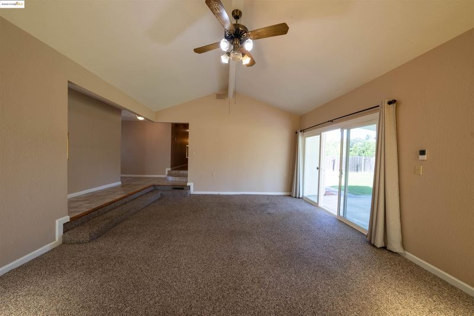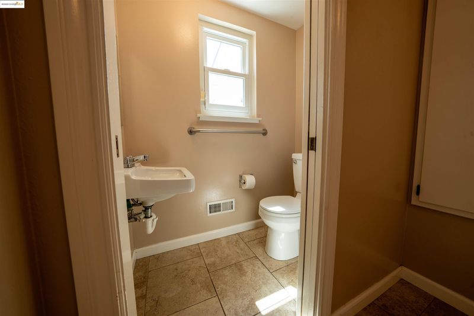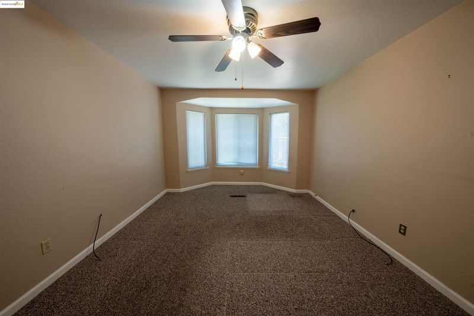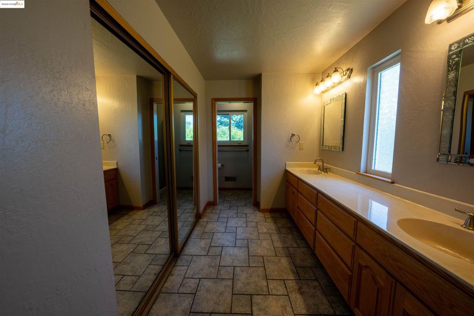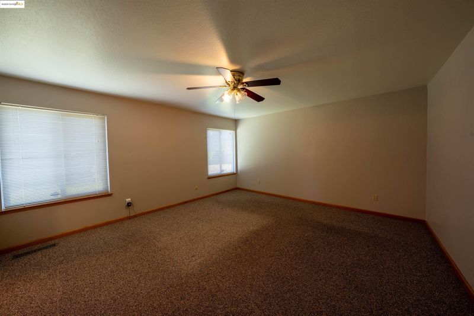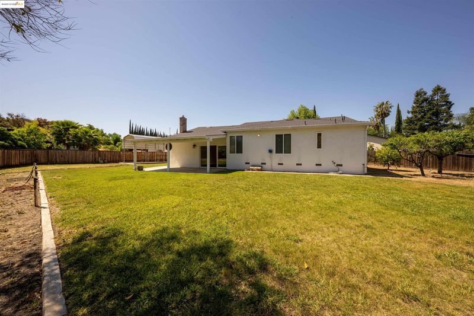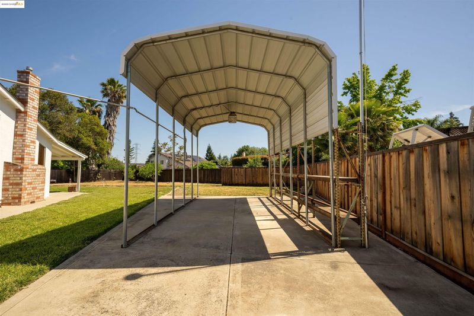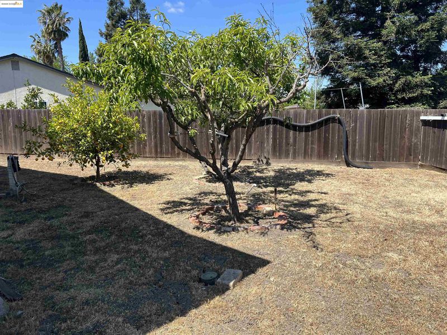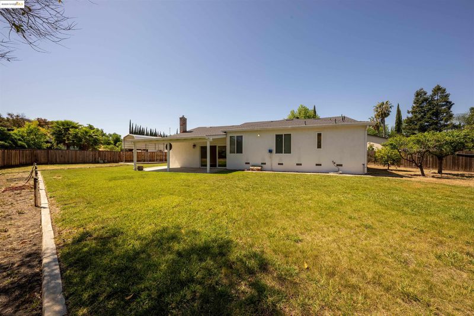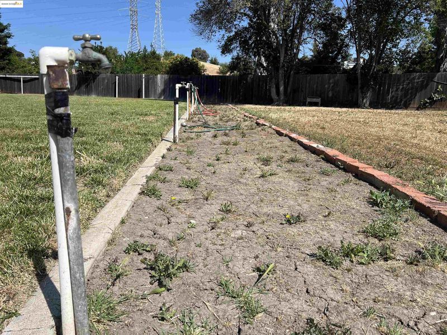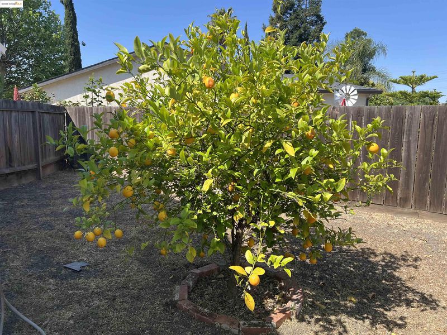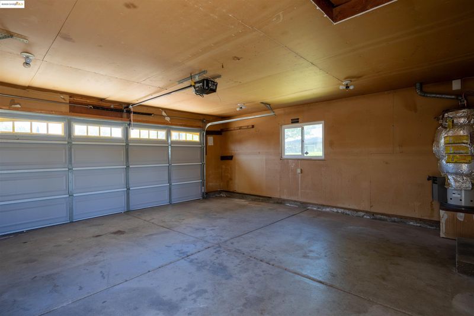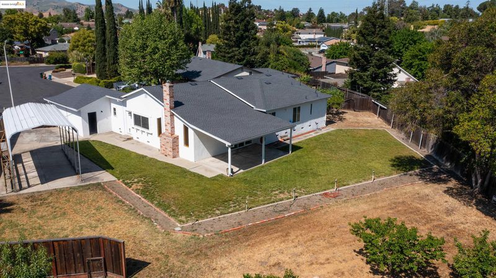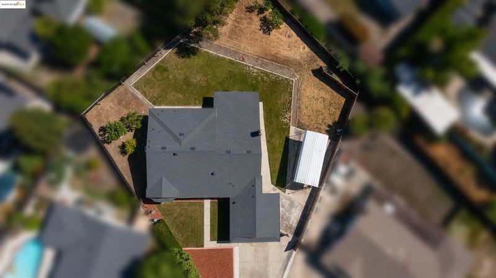
$625,000
1,916
SQ FT
$326
SQ/FT
522 Northbrook Ct
@ Limewood - Lynwood Estates, Antioch
- 3 Bed
- 2.5 (2/1) Bath
- 2 Park
- 1,916 sqft
- Antioch
-

Spectacular property with lots to offer. Nestled in a quiet court located in the Lynnwood Estates, this rare opportunity boasts a gigantic lot size of 16,800 sqft and a spacious one-story home with just over 1,900 sft of living space. This combination of land and house is few and far between. The house offers 3 ample size bedrooms and 2.5 bathroom. A traditional layout which offers a large family room with cathedral style open beam celling and a cozy wood burning fireplace. Views from the backslider are relaxing all year round. Eat in style kitchen with stunning stainless-steel appliances throughout. Extended breakfast bar countertop with tub style sink. Separate washroom with full hookups and a built-in pull-down ironing board. New roof with warranty. Dream backyard!! Double side gate access. Extended RV/Boat parking with detached covered carport. Beautiful widespread green grass with auto sprinklers. Established fruit bearing trees with multiple water stations are a gardener's haven! Close walk to parks and trails. Conveniently located near all amenities including restaurants, grocery freeway and Bart access. Such a peaceful property, a perfect blend of land and house. A must see!!
- Current Status
- New
- Original Price
- $625,000
- List Price
- $625,000
- On Market Date
- May 1, 2025
- Property Type
- Detached
- D/N/S
- Lynwood Estates
- Zip Code
- 94509
- MLS ID
- 41095712
- APN
- 0684730161
- Year Built
- 1975
- Stories in Building
- 1
- Possession
- COE
- Data Source
- MAXEBRDI
- Origin MLS System
- DELTA
Paideia Academy
Private K-12
Students: 20 Distance: 0.3mi
Steppingstones Academy
Private K-11 Elementary, Religious, Nonprofit
Students: NA Distance: 0.4mi
Belshaw Elementary School
Public K-5 Elementary
Students: 549 Distance: 0.5mi
Bidwell Continuation High School
Public 10-12 Continuation
Students: 151 Distance: 0.8mi
Sutter Elementary School
Public K-5 Elementary
Students: 589 Distance: 0.8mi
Muir (John) Elementary School
Public K-5 Elementary
Students: 570 Distance: 0.9mi
- Bed
- 3
- Bath
- 2.5 (2/1)
- Parking
- 2
- Attached, Covered, RV/Boat Parking, Side Yard Access, Boat, RV Access, RV Possible
- SQ FT
- 1,916
- SQ FT Source
- Public Records
- Lot SQ FT
- 16,800.0
- Lot Acres
- 0.39 Acres
- Pool Info
- None
- Kitchen
- Dishwasher, Disposal, Gas Range, Microwave, Refrigerator, Breakfast Bar, Counter - Solid Surface, Eat In Kitchen, Garbage Disposal, Gas Range/Cooktop
- Cooling
- Central Air
- Disclosures
- Nat Hazard Disclosure
- Entry Level
- Exterior Details
- Backyard, Back Yard, Front Yard, Garden/Play, Side Yard, Sprinklers Automatic, Sprinklers Back, Sprinklers Front, Storage, Garden, Yard Space
- Flooring
- Tile, Carpet
- Foundation
- Fire Place
- Brick, Family Room
- Heating
- Forced Air, Fireplace(s)
- Laundry
- Hookups Only, Laundry Room
- Main Level
- 1 Bedroom, 2 Bedrooms, 3 Bedrooms, 2.5 Baths, Main Entry
- Possession
- COE
- Architectural Style
- Contemporary
- Construction Status
- Existing
- Additional Miscellaneous Features
- Backyard, Back Yard, Front Yard, Garden/Play, Side Yard, Sprinklers Automatic, Sprinklers Back, Sprinklers Front, Storage, Garden, Yard Space
- Location
- Court, Premium Lot, Front Yard
- Roof
- Composition Shingles
- Water and Sewer
- Public
- Fee
- Unavailable
MLS and other Information regarding properties for sale as shown in Theo have been obtained from various sources such as sellers, public records, agents and other third parties. This information may relate to the condition of the property, permitted or unpermitted uses, zoning, square footage, lot size/acreage or other matters affecting value or desirability. Unless otherwise indicated in writing, neither brokers, agents nor Theo have verified, or will verify, such information. If any such information is important to buyer in determining whether to buy, the price to pay or intended use of the property, buyer is urged to conduct their own investigation with qualified professionals, satisfy themselves with respect to that information, and to rely solely on the results of that investigation.
School data provided by GreatSchools. School service boundaries are intended to be used as reference only. To verify enrollment eligibility for a property, contact the school directly.
