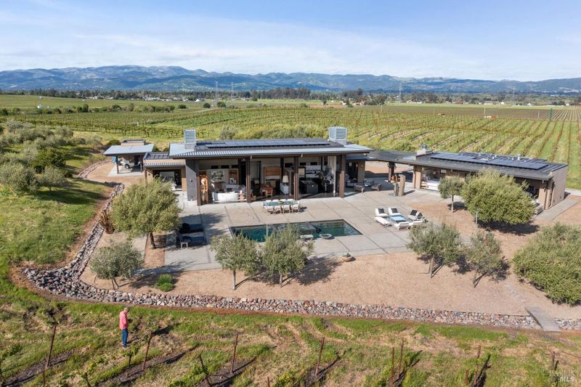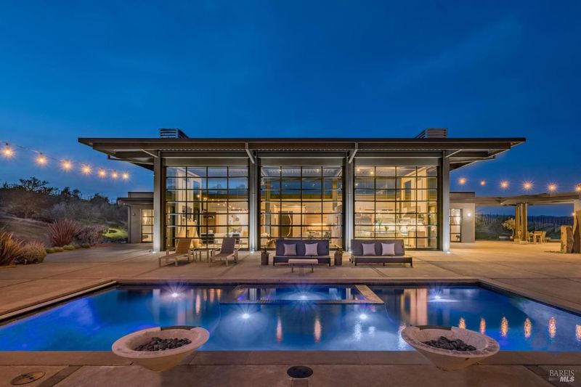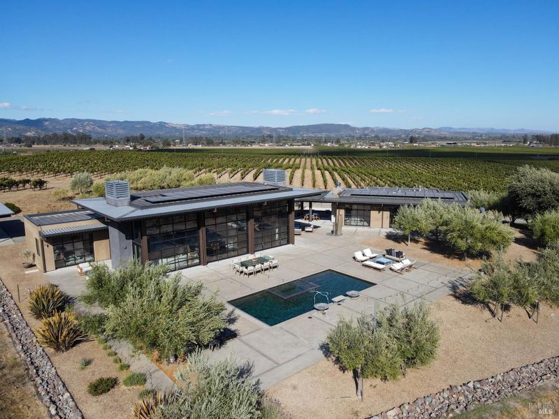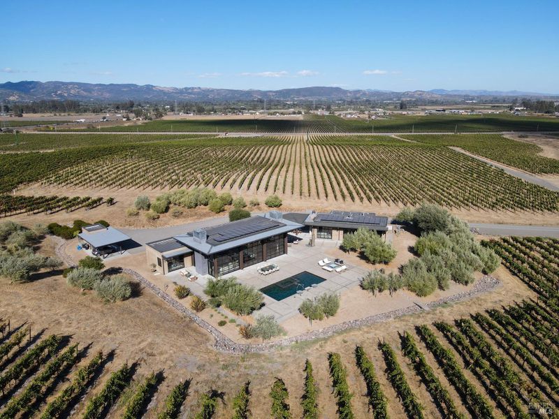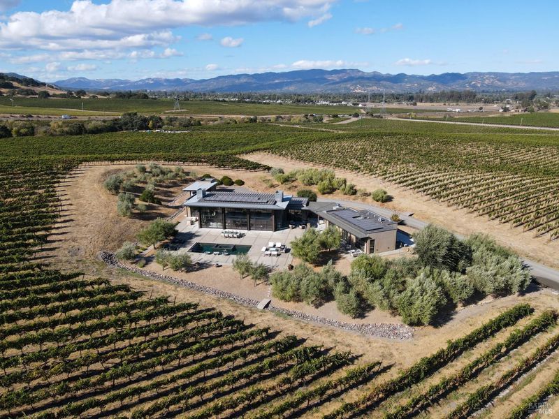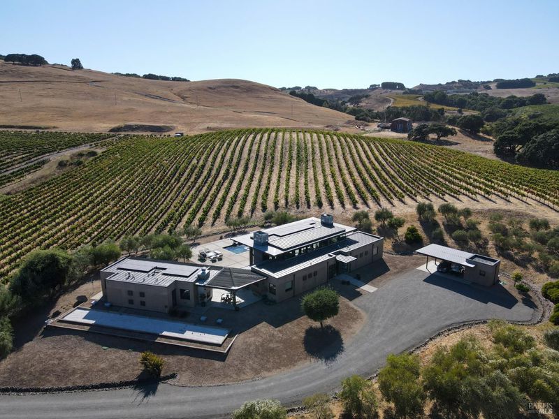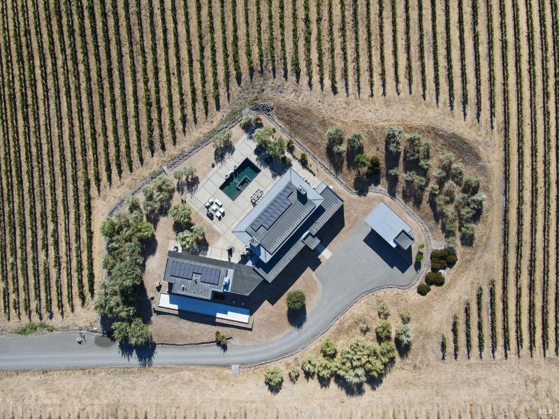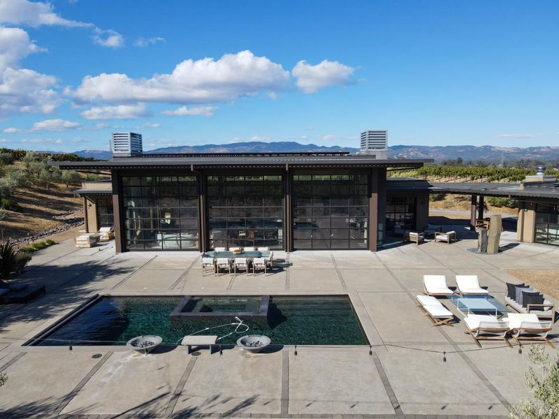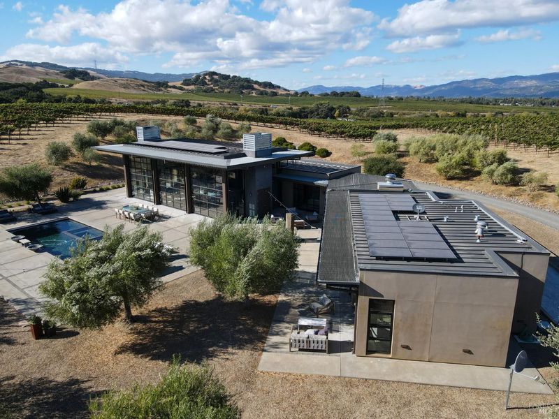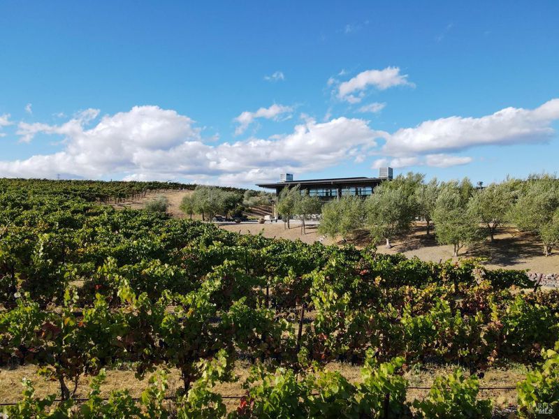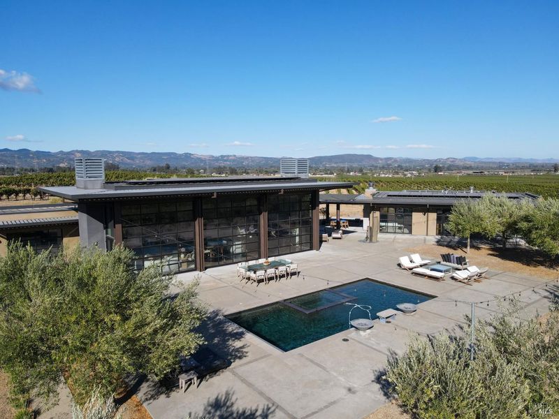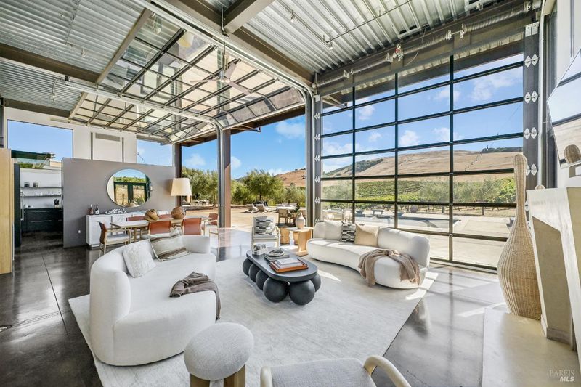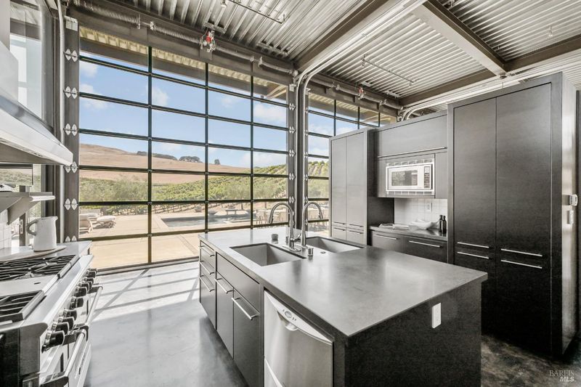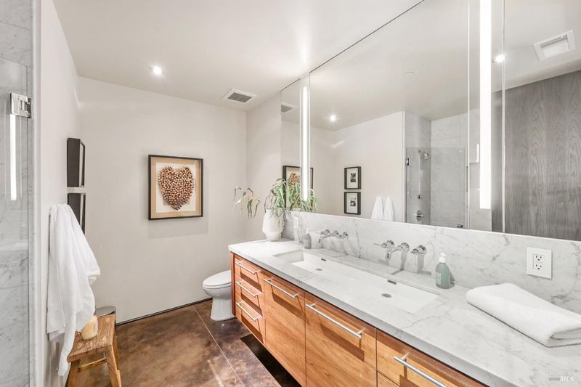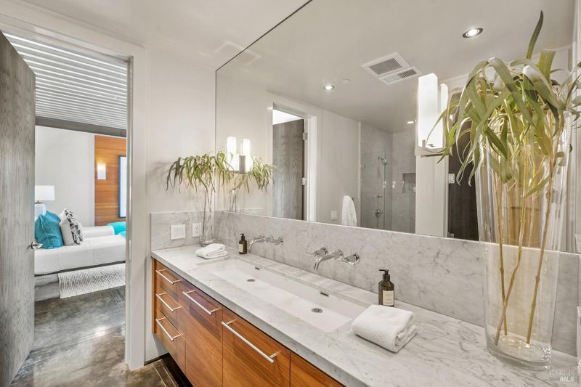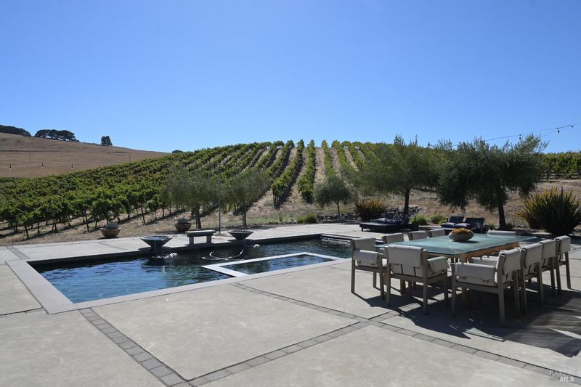
$5,950,000
3,350
SQ FT
$1,776
SQ/FT
21765 Champlin Creek Ln
@ Stage Gulch Road - B1300 - Sonoma, Outside California
- 4 Bed
- 2.5 Bath
- 6 Park
- 3,350 sqft
- Outside California
-

The GlassHouse Sonoma is the ultimate modern escape in wine country an architectural masterpiece on 11.5 acres, with 9.9 acres planted to premium Pinot Noir (Dijon 667, 777, 115) in the heart of the Carneros AVA. Surrounded by approx. 155 acres of vineyards and just minutes from the Sonoma Plaza, this estate blends sleek design with natural beauty. The main residence features 2 bedrooms, 2.5 baths, and an office, with retractable glass walls that open to sweeping vineyard views. A detached guesthouse includes 2 additional bedrooms, a bathroom, and a bar area ideal for hosting. Resort-style amenities include a pool, spa, and over 100 mature olive trees. This is a rare opportunity to own one of Sonoma's most distinctive and luxurious offerings where design, privacy, and location meet in perfect place for your retreat.
- Days on Market
- 4 days
- Current Status
- Active
- Original Price
- $5,950,000
- List Price
- $5,950,000
- On Market Date
- Apr 16, 2025
- Property Type
- Single Family Residence
- District
- B1300 - Sonoma
- Zip Code
- 95476
- MLS ID
- 425029048
- APN
- 142-052-017-000
- Year Built
- 2008
- Stories in Building
- 1
- Possession
- Close Of Escrow
- Data Source
- SFAR
- Origin MLS System
Montessori School of Sonoma
Private K Montessori, Coed
Students: NA Distance: 1.2mi
Presentation School, The
Private K-8 Elementary, Religious, Coed
Students: 183 Distance: 1.5mi
Adele Harrison Middle School
Public 6-8 Middle
Students: 424 Distance: 2.1mi
Sonoma Valley High School
Public 9-12 Secondary
Students: 1297 Distance: 2.3mi
Creekside High School
Public 9-12 Continuation
Students: 49 Distance: 2.3mi
Sassarini Elementary School
Public K-5 Elementary
Students: 328 Distance: 2.5mi
- Bed
- 4
- Bath
- 2.5
- Shower Stall(s), Tile
- Parking
- 6
- Covered, Detached, Golf Cart, RV Possible, Uncovered Parking Space
- SQ FT
- 3,350
- SQ FT Source
- Unavailable
- Lot SQ FT
- 479,160.0
- Lot Acres
- 11.0 Acres
- Pool Info
- Built-In, On Lot, Pool Cover, Pool Sweep, Pool/Spa Combo, Solar Heat
- Kitchen
- Breakfast Area, Granite Counter, Island, Kitchen/Family Combo, Metal/Steel Counter, Stone Counter
- Cooling
- Ceiling Fan(s), Central
- Exterior Details
- Covered Courtyard, Fireplace, Uncovered Courtyard
- Family Room
- Cathedral/Vaulted, Great Room
- Living Room
- Great Room
- Flooring
- Concrete, Painted/Stained
- Foundation
- Concrete, Slab
- Fire Place
- Living Room
- Heating
- Central, Propane
- Laundry
- Electric, Gas Hook-Up, Washer Included, Washer/Dryer Stacked Included
- Main Level
- Bedroom(s), Dining Room, Full Bath(s), Kitchen, Living Room, Primary Bedroom, Partial Bath(s)
- Views
- Garden/Greenbelt, Orchard, Panoramic, Valley, Vineyard
- Possession
- Close Of Escrow
- Architectural Style
- Modern/High Tech, Other
- Special Listing Conditions
- None
- Fee
- $0
MLS and other Information regarding properties for sale as shown in Theo have been obtained from various sources such as sellers, public records, agents and other third parties. This information may relate to the condition of the property, permitted or unpermitted uses, zoning, square footage, lot size/acreage or other matters affecting value or desirability. Unless otherwise indicated in writing, neither brokers, agents nor Theo have verified, or will verify, such information. If any such information is important to buyer in determining whether to buy, the price to pay or intended use of the property, buyer is urged to conduct their own investigation with qualified professionals, satisfy themselves with respect to that information, and to rely solely on the results of that investigation.
School data provided by GreatSchools. School service boundaries are intended to be used as reference only. To verify enrollment eligibility for a property, contact the school directly.
