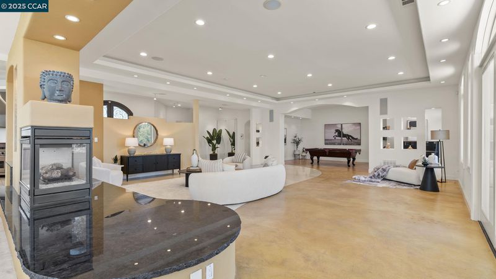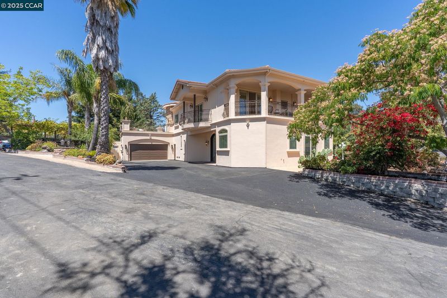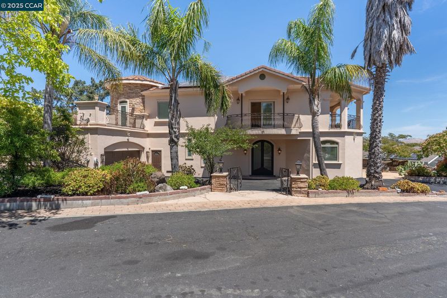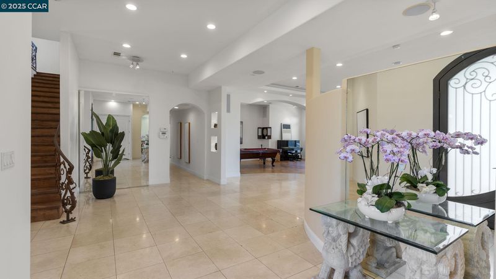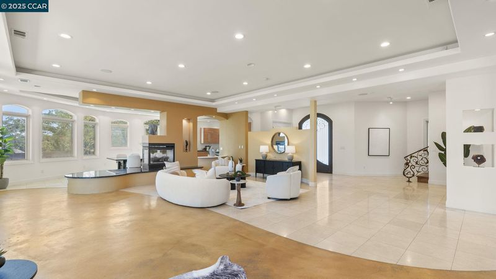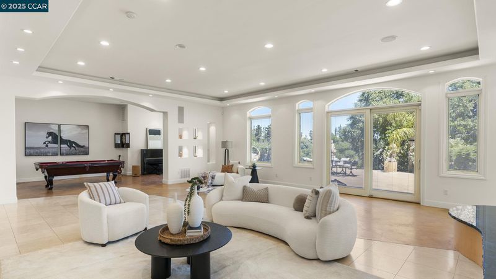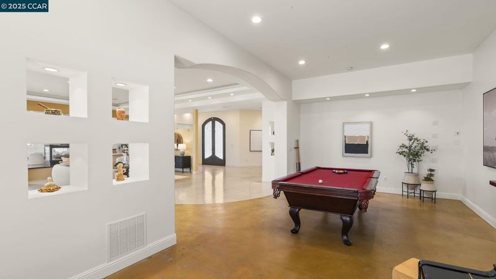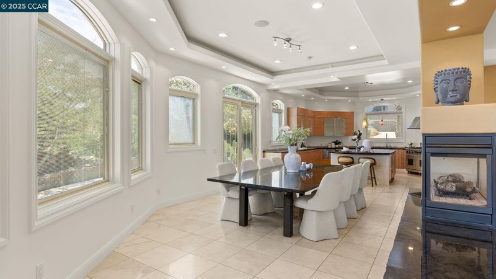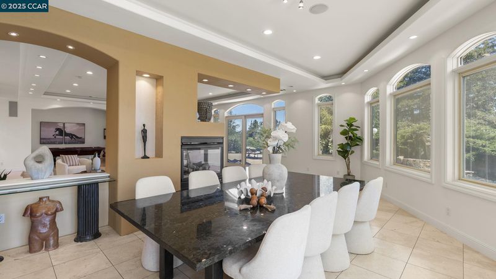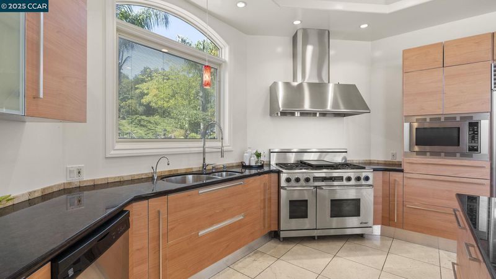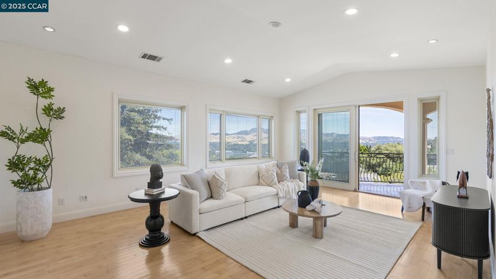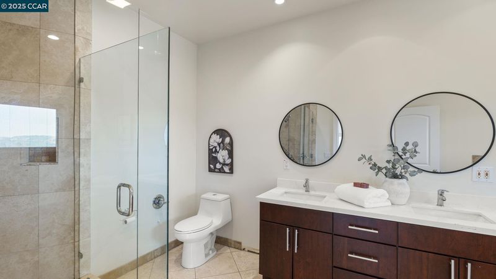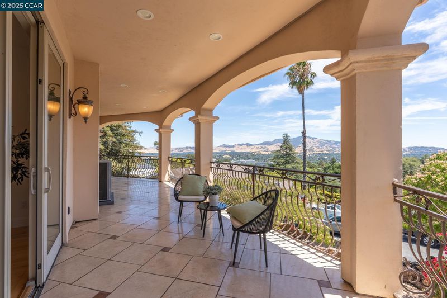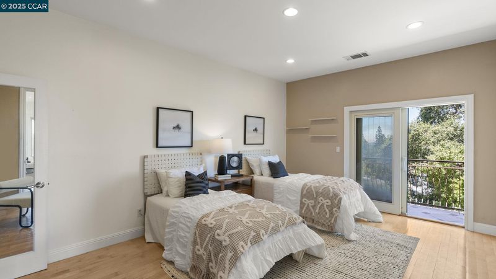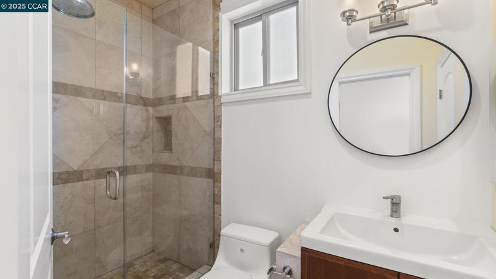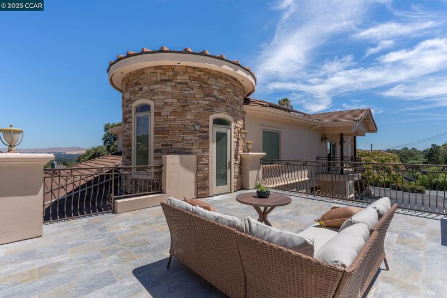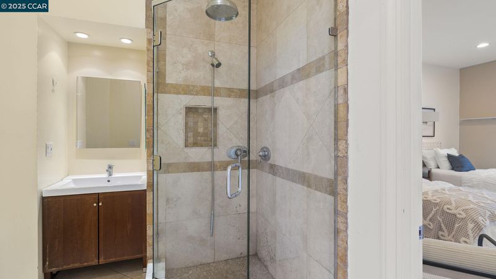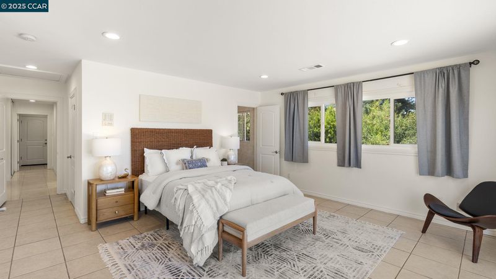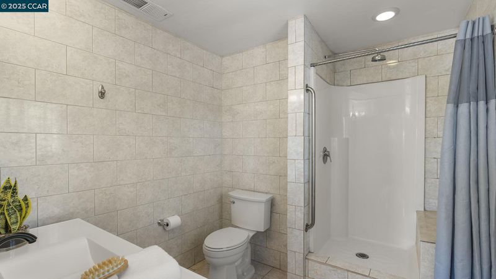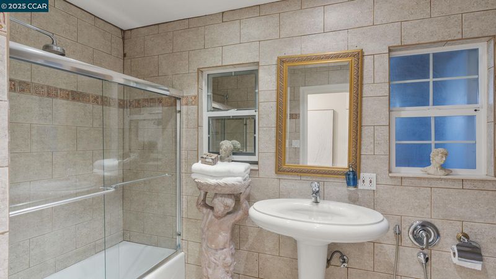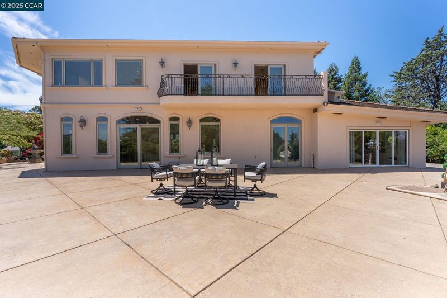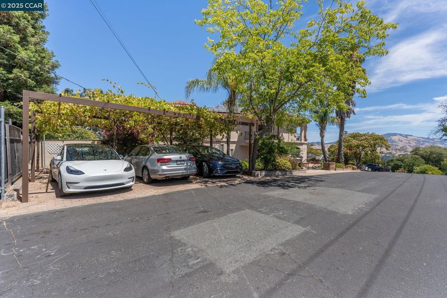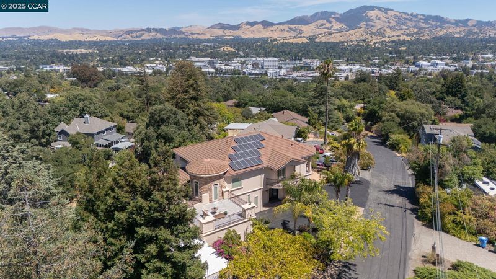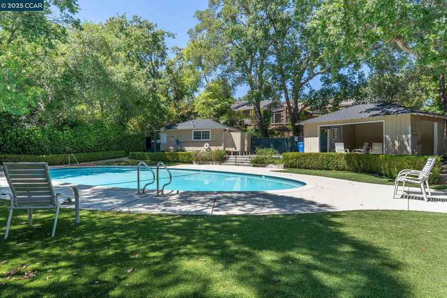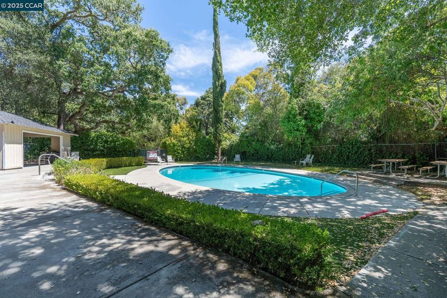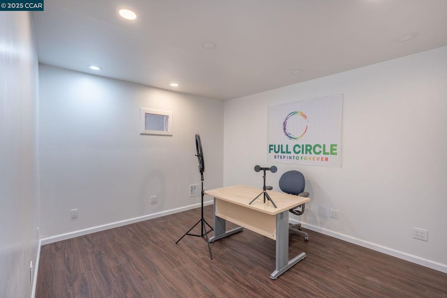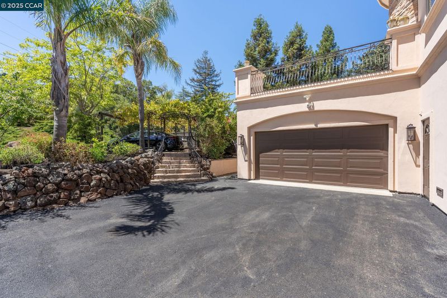
$2,488,000
5,172
SQ FT
$481
SQ/FT
131 Montecito Crescent
@ Main St. - The Hill, Walnut Creek
- 5 Bed
- 5 Bath
- 2 Park
- 5,172 sqft
- Walnut Creek
-

Welcome to the Art Gallery Home—an artist’s haven in the heart of Walnut Creek! This custom estate-style residence beautifully combines elegance, versatility, and modern comfort. Spanning two expansive levels with soaring ceilings, it offers the perfect setting for entertaining, working from home, or multi-generational living. Rebuilt and thoughtfully expanded with permits about 20 years ago, the home boasts five bedrooms and five bathrooms, including two luxurious primary suites—one on each floor—plus a versatile bonus room. The gourmet kitchen is a chef’s dream, featuring sleek Italian cabinetry, a six-burner range, and Sub-Zero refrigeration. Four wraparound balconies capture breathtaking panoramic views of Mt. Diablo, creating a seamless blend of indoor and outdoor living. Designed for efficiency and comfort, the home includes owned solar, triple-pane Pella windows, and patio doors with integrated blinds. An attached two-car garage plus three additional private parking spaces provide plenty of room for vehicles and guests. All this, just minutes from vibrant downtown Walnut Creek, BART, award-winning schools, and major commuter routes. Low annual HOA dues include access to a community pool. An exceptional value and a rare opportunity in a premier location!
- Current Status
- New
- Original Price
- $2,488,000
- List Price
- $2,488,000
- On Market Date
- Sep 4, 2025
- Property Type
- Detached
- D/N/S
- The Hill
- Zip Code
- 94597
- MLS ID
- 41110318
- APN
- 1751320084
- Year Built
- 1950
- Stories in Building
- 2
- Possession
- Close Of Escrow
- Data Source
- MAXEBRDI
- Origin MLS System
- CONTRA COSTA
S.T.A.R.S. School
Private K-3 Preschool Early Childhood Center, Elementary, Coed
Students: NA Distance: 0.5mi
Walnut Creek Christian Academy
Private PK-8 Elementary, Religious, Coed
Students: 270 Distance: 0.6mi
Futures Academy - Walnut Creek
Private 6-12 Coed
Students: 60 Distance: 0.6mi
Buena Vista Elementary School
Public K-5 Elementary
Students: 462 Distance: 0.7mi
St. Mary of the Immaculate Conception School
Private PK-8 Elementary, Religious, Coed
Students: 303 Distance: 1.0mi
Contra Costa Christian Schools
Private PK-12 Combined Elementary And Secondary, Religious, Coed
Students: 300 Distance: 1.1mi
- Bed
- 5
- Bath
- 5
- Parking
- 2
- Attached
- SQ FT
- 5,172
- SQ FT Source
- Public Records
- Lot SQ FT
- 18,000.0
- Lot Acres
- 0.41 Acres
- Pool Info
- In Ground, Community
- Kitchen
- Dishwasher, Gas Range, Free-Standing Range, Refrigerator, Gas Water Heater, Stone Counters, Eat-in Kitchen, Disposal, Gas Range/Cooktop, Kitchen Island, Range/Oven Free Standing, Updated Kitchen
- Cooling
- Central Air
- Disclosures
- Nat Hazard Disclosure, Disclosure Package Avail
- Entry Level
- Exterior Details
- Balcony, Back Yard, Storage
- Flooring
- Concrete, Hardwood
- Foundation
- Fire Place
- Family Room
- Heating
- Forced Air
- Laundry
- Laundry Room
- Upper Level
- 3 Bedrooms, 3 Baths, Primary Bedrm Suite - 1
- Main Level
- 2 Bedrooms, 2 Baths, Primary Bedrm Suite - 1
- Views
- Mt Diablo
- Possession
- Close Of Escrow
- Architectural Style
- Contemporary, Mid Century Modern
- Non-Master Bathroom Includes
- Stall Shower, Tile, Updated Baths
- Construction Status
- Existing
- Additional Miscellaneous Features
- Balcony, Back Yard, Storage
- Location
- Back Yard
- Roof
- Tile
- Water and Sewer
- Public
- Fee
- $35
MLS and other Information regarding properties for sale as shown in Theo have been obtained from various sources such as sellers, public records, agents and other third parties. This information may relate to the condition of the property, permitted or unpermitted uses, zoning, square footage, lot size/acreage or other matters affecting value or desirability. Unless otherwise indicated in writing, neither brokers, agents nor Theo have verified, or will verify, such information. If any such information is important to buyer in determining whether to buy, the price to pay or intended use of the property, buyer is urged to conduct their own investigation with qualified professionals, satisfy themselves with respect to that information, and to rely solely on the results of that investigation.
School data provided by GreatSchools. School service boundaries are intended to be used as reference only. To verify enrollment eligibility for a property, contact the school directly.
