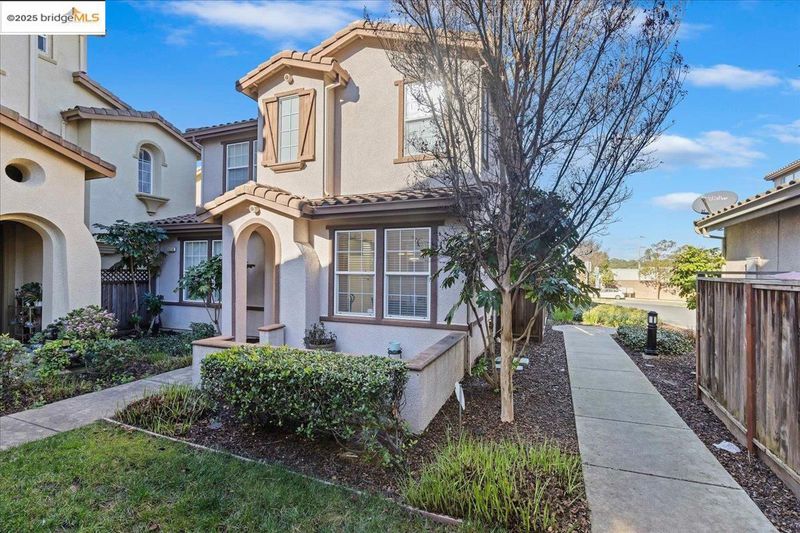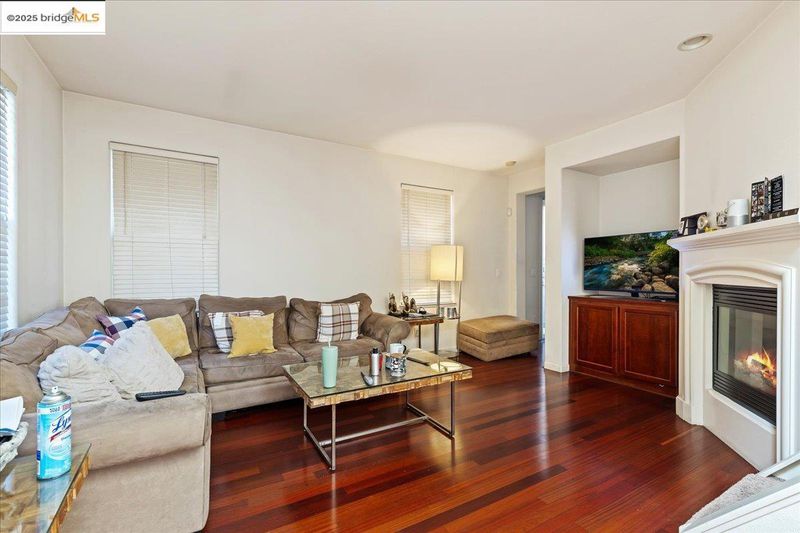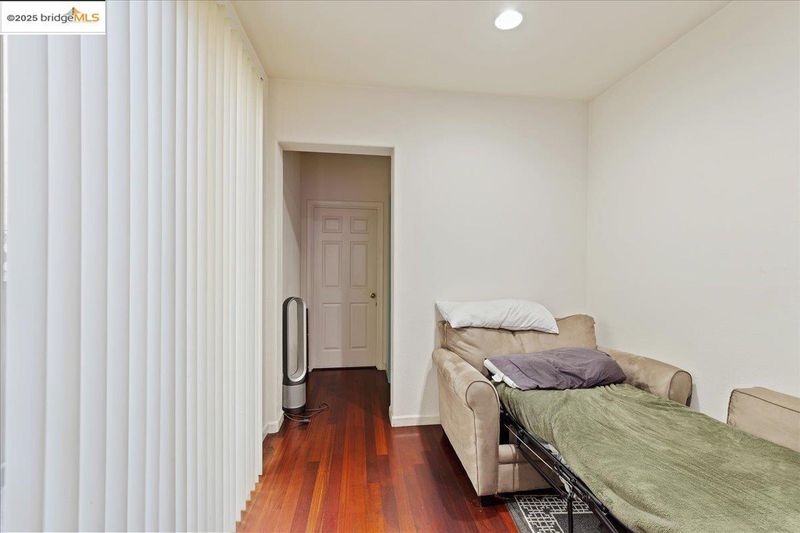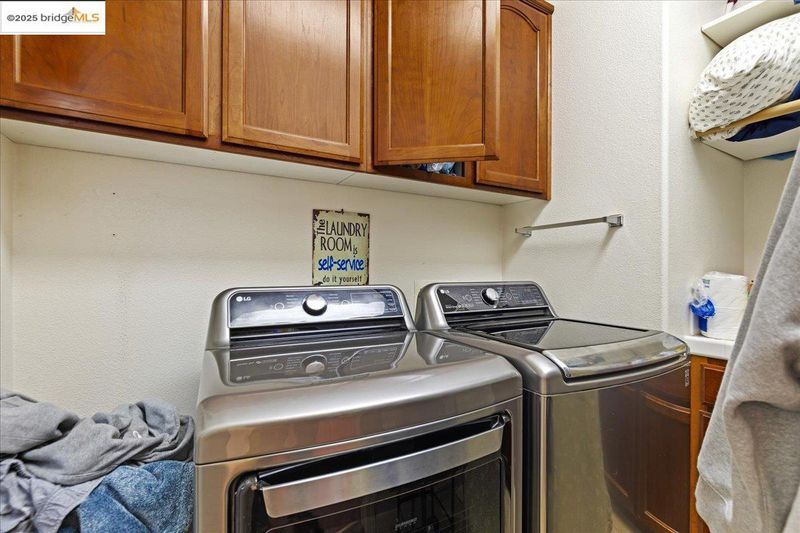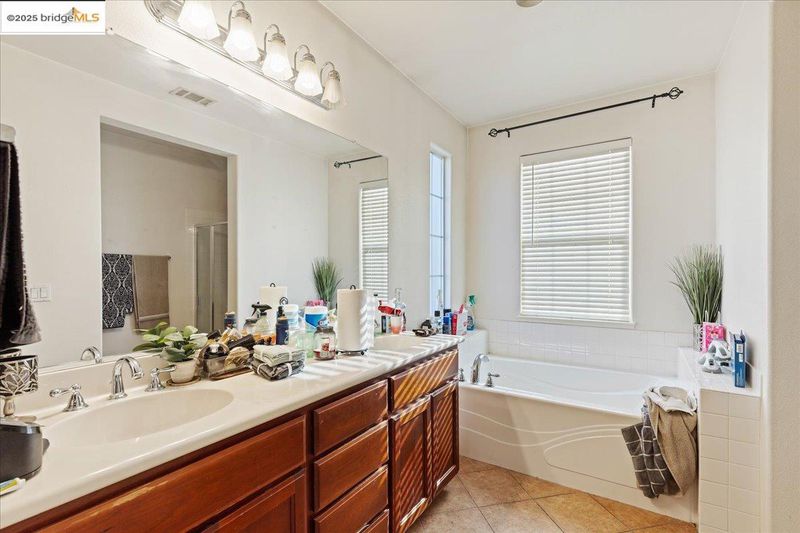
$675,000
1,795
SQ FT
$376
SQ/FT
5036 Match Ct
@ Gallery Dr - Other, Richmond
- 3 Bed
- 2.5 (2/1) Bath
- 2 Park
- 1,795 sqft
- Richmond
-

Welcome to this light-filled, two-story home on a sunny corner lot in the desirable Country Club Villas community. From the moment you walk into the double-height foyer, you'll feel the open, airy vibe. The spacious living room features a cozy gas fireplace, and the formal dining room is perfect for dining or hosting friends. The kitchen is well laid out and connects easily to a separate laundry room and a comfy den—ideal for a home office or playroom. Slide open the doors and step out to the patio, great for outdoor dining or relaxing in the sun. Upstairs, there’s a roomy landing that works great as a sitting area or play space. The primary bedroom is a true retreat with a walk-in closet and a spacious suite bathroom. Two more bright bedrooms and a second full bath gives everyone their own space. With central heating and air conditioning, you’ll be comfortable all year round. Plus, there's a generous two-car garage with side-by-side parking. You're just minutes from The Shops at Hilltop, Point Pinole Regional Shoreline, and Richmond Country Club—with easy access to Highway 80 and both El Cerrito and Richmond BART stations for commuting.
- Current Status
- Active - Coming Soon
- Original Price
- $675,000
- List Price
- $675,000
- On Market Date
- Apr 29, 2025
- Property Type
- Detached
- D/N/S
- Other
- Zip Code
- 94806
- MLS ID
- 41095373
- APN
- 4056600861
- Year Built
- 2005
- Stories in Building
- 2
- Possession
- COE
- Data Source
- MAXEBRDI
- Origin MLS System
- Bridge AOR
Contra Costa Adult
Public n/a Adult Education
Students: NA Distance: 0.3mi
Montalvin Manor Elementary School
Public K-6 Elementary
Students: 498 Distance: 0.7mi
Making Waves Academy
Charter 5-12 Elementary, Yr Round
Students: 940 Distance: 1.0mi
A Better Chance / California Autism Foundation
Private K-12 Preschool Early Childhood Center, Elementary, Nonprofit, Core Knowledge
Students: 28 Distance: 1.1mi
A Better Chance School/Cal Autism Foundation
Private 4-12 Special Education, Combined Elementary And Secondary, Coed
Students: 37 Distance: 1.1mi
Spectrum Center - Tara Hills
Private n/a Special Education, Combined Elementary And Secondary, Coed
Students: 44 Distance: 1.4mi
- Bed
- 3
- Bath
- 2.5 (2/1)
- Parking
- 2
- Attached, Int Access From Garage, Garage Door Opener
- SQ FT
- 1,795
- SQ FT Source
- Public Records
- Lot SQ FT
- 3,168.0
- Lot Acres
- 0.07 Acres
- Pool Info
- None
- Kitchen
- Dishwasher, Gas Range, Refrigerator, Dryer, Washer, Gas Water Heater, 220 Volt Outlet, Counter - Solid Surface, Gas Range/Cooktop
- Cooling
- Ceiling Fan(s), Zoned, Other
- Disclosures
- Building Restrictions
- Entry Level
- Exterior Details
- Dog Run, Garden/Play, Side Yard
- Flooring
- Hardwood, Tile, Carpet
- Foundation
- Fire Place
- Gas, Living Room
- Heating
- Zoned
- Laundry
- 220 Volt Outlet, Dryer, Laundry Room, Washer
- Upper Level
- 3 Bedrooms, 2 Baths
- Main Level
- 0.5 Bath, Laundry Facility, Main Entry
- Possession
- COE
- Architectural Style
- Mediterranean
- Construction Status
- Existing
- Additional Miscellaneous Features
- Dog Run, Garden/Play, Side Yard
- Location
- Corner Lot, Level
- Pets
- Yes, Number Limit
- Roof
- Tile
- Water and Sewer
- Public
- Fee
- $170
MLS and other Information regarding properties for sale as shown in Theo have been obtained from various sources such as sellers, public records, agents and other third parties. This information may relate to the condition of the property, permitted or unpermitted uses, zoning, square footage, lot size/acreage or other matters affecting value or desirability. Unless otherwise indicated in writing, neither brokers, agents nor Theo have verified, or will verify, such information. If any such information is important to buyer in determining whether to buy, the price to pay or intended use of the property, buyer is urged to conduct their own investigation with qualified professionals, satisfy themselves with respect to that information, and to rely solely on the results of that investigation.
School data provided by GreatSchools. School service boundaries are intended to be used as reference only. To verify enrollment eligibility for a property, contact the school directly.
