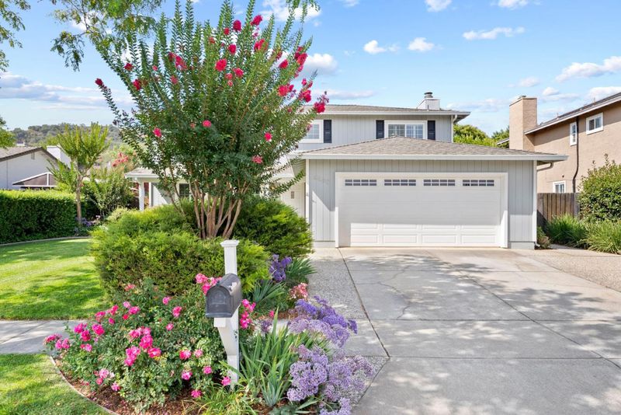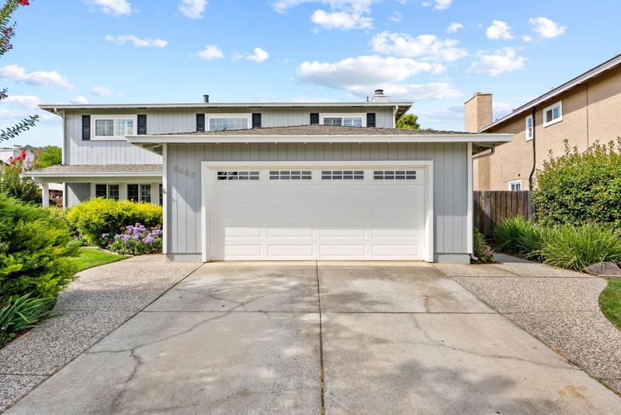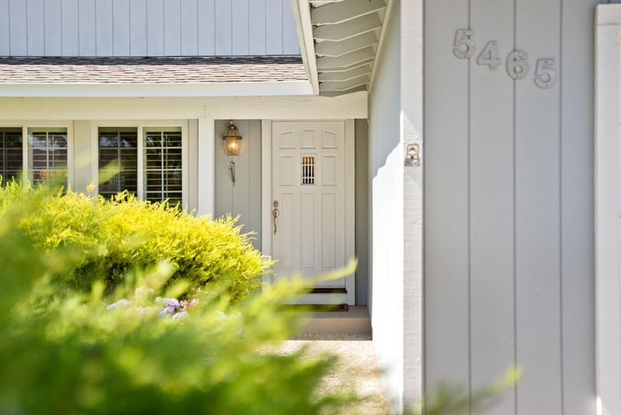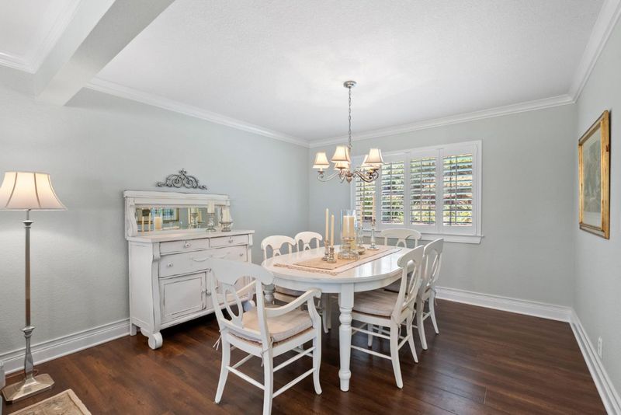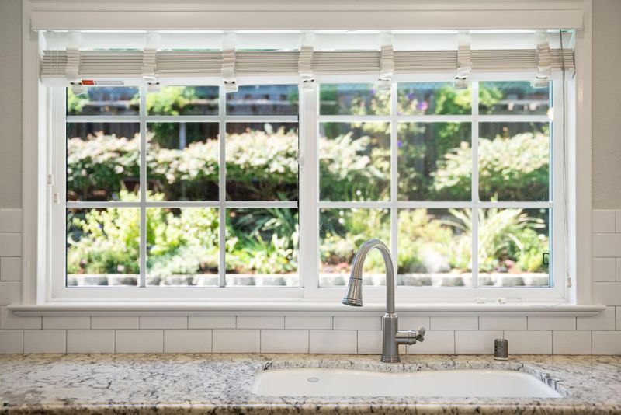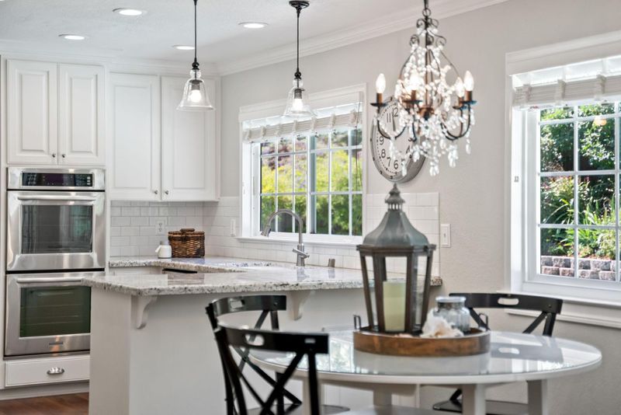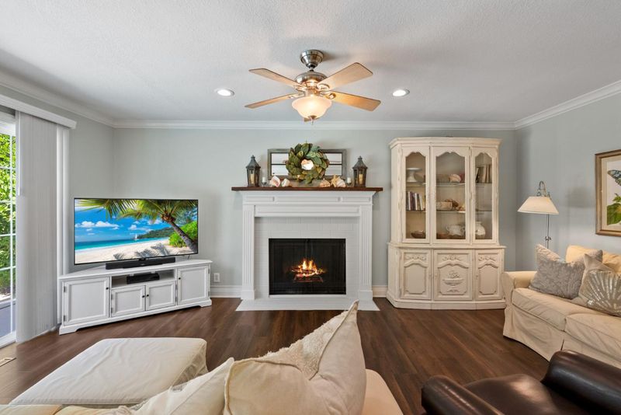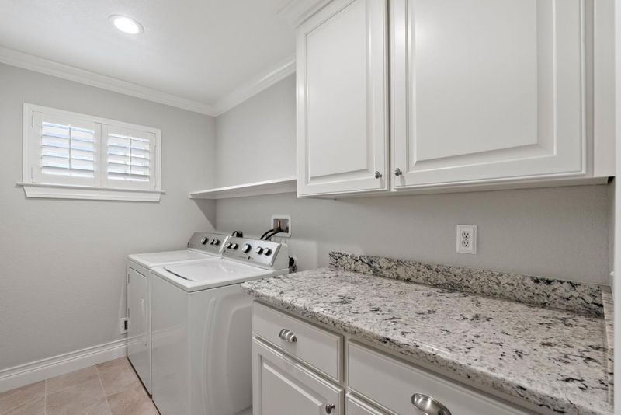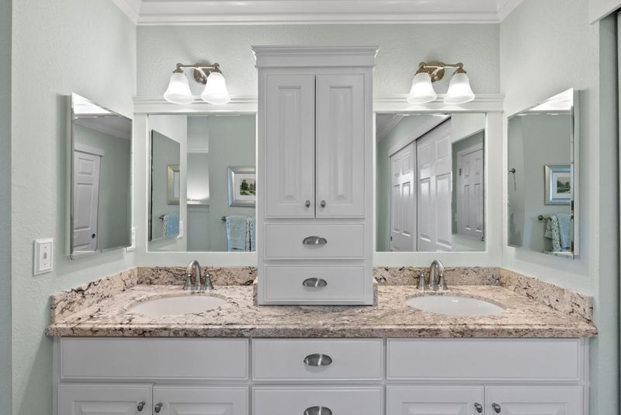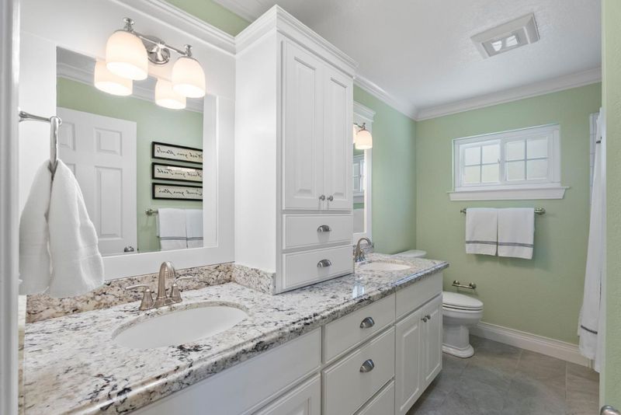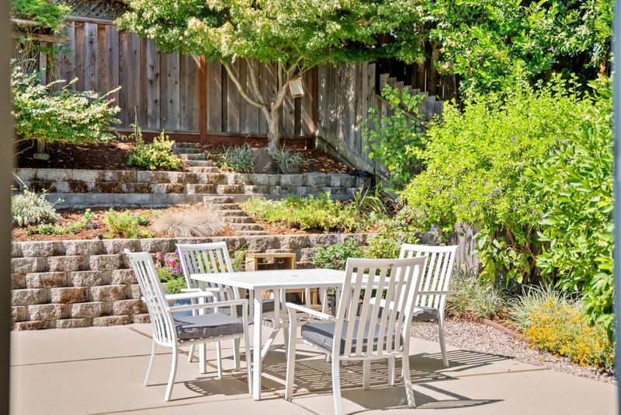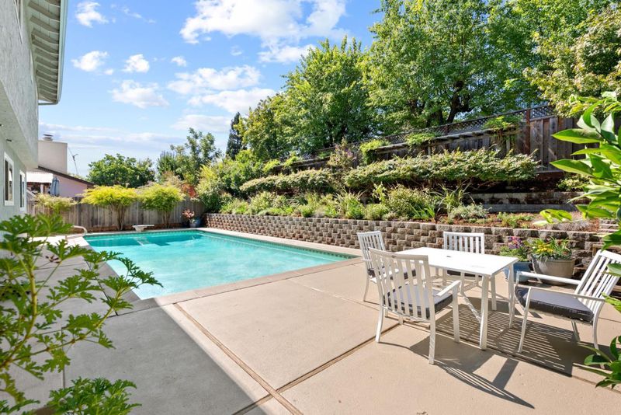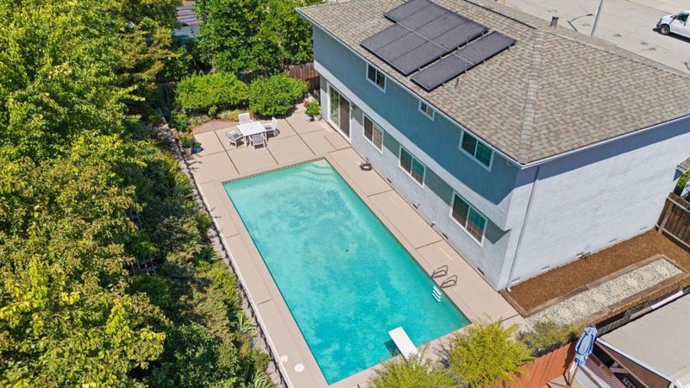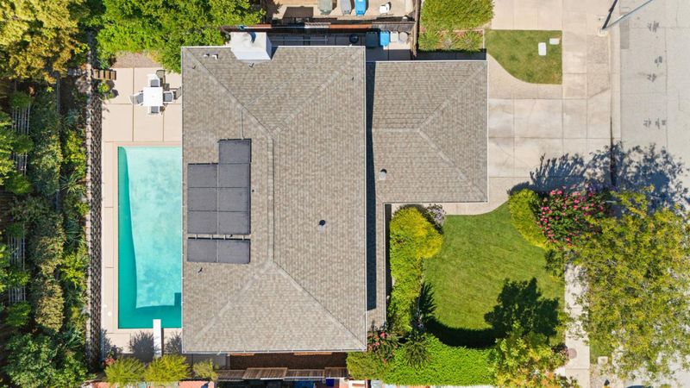
$1,225,000
2,226
SQ FT
$550
SQ/FT
5465 Mesa Rd
@ Carignane Dr - 1 - Morgan Hill / Gilroy / San Martin, Gilroy
- 4 Bed
- 3 (2/1) Bath
- 4 Park
- 2,226 sqft
- GILROY
-

-
Sat Sep 13, 1:00 pm - 4:00 pm
-
Sun Sep 14, 1:00 pm - 4:00 pm
This turn-key 4 bed / 2.5 bath home on the coveted West side of Gilroy shows true pride of ownership. It is approximately ~2,226 square feet on a generous lot of ~7,140 square feet. The heart of the home is the remodeled kitchen, featuring beautiful white cabinetry, electric cooktop, granite countertops, double ovens, and a dishwasher. Enjoy gatherings in the family room with a cozy fireplace, or dine in the dedicated dining room which opens to the living room. Remodeled bathrooms have upgraded cabinetry with plenty of storage, and home has central heat and AC. In the backyard, enjoy lush landscape, privacy and a gunite pool to relax on hot days! The home features energy-efficient upgrades such as dual pane windows and solar power with battery backup. Too many upgrades to count, including a new roof installed in 2025, plantation shutters, recessed lights, engineered hardwood flooring downstairs, ceiling fans and upgraded light fixtures. With a spacious 2-car garage, this property has absolutely everything you need. Gilroy is known for its Premium Outlets, award-winning wineries, Gilroy Gardens Theme park, and acres of county parks with trails and camping for outdoor enthusiasts. Some of the most beautiful beaches on the California coast are less than an hour drive.
- Days on Market
- 5 days
- Current Status
- Active
- Original Price
- $1,225,000
- List Price
- $1,225,000
- On Market Date
- Sep 5, 2025
- Property Type
- Single Family Home
- Area
- 1 - Morgan Hill / Gilroy / San Martin
- Zip Code
- 95020
- MLS ID
- ML82019844
- APN
- 810-33-077
- Year Built
- 1978
- Stories in Building
- 2
- Possession
- Negotiable
- Data Source
- MLSL
- Origin MLS System
- MLSListings, Inc.
Dr. T. J. Owens Gilroy Early College Academy
Public 9-12 Secondary
Students: 305 Distance: 0.8mi
Las Animas Elementary School
Public K-5 Elementary
Students: 742 Distance: 1.0mi
Gilroy High School
Public 9-12 Secondary
Students: 1674 Distance: 1.3mi
Yorktown Academy
Private K-12 Religious, Coed
Students: 7 Distance: 1.4mi
Glen View Elementary School
Public K-5 Elementary
Students: 517 Distance: 1.6mi
Santa Clara County Rop-South School
Public 10-12
Students: NA Distance: 1.8mi
- Bed
- 4
- Bath
- 3 (2/1)
- Double Sinks, Granite, Half on Ground Floor, Primary - Stall Shower(s), Shower over Tub - 1, Tile
- Parking
- 4
- On Street
- SQ FT
- 2,226
- SQ FT Source
- Unavailable
- Lot SQ FT
- 7,140.0
- Lot Acres
- 0.163912 Acres
- Pool Info
- Pool - Gunite
- Kitchen
- Cooktop - Electric, Countertop - Granite, Dishwasher, Hookups - Ice Maker, Microwave, Oven - Double, Oven - Electric, Oven - Self Cleaning, Refrigerator
- Cooling
- Central AC
- Dining Room
- Dining Area in Living Room
- Disclosures
- Natural Hazard Disclosure
- Family Room
- Kitchen / Family Room Combo
- Flooring
- Carpet, Hardwood, Tile
- Foundation
- Concrete Perimeter and Slab
- Fire Place
- Family Room
- Heating
- Central Forced Air - Gas
- Laundry
- Electricity Hookup (220V), In Utility Room
- Views
- Hills, Neighborhood
- Possession
- Negotiable
- Fee
- Unavailable
MLS and other Information regarding properties for sale as shown in Theo have been obtained from various sources such as sellers, public records, agents and other third parties. This information may relate to the condition of the property, permitted or unpermitted uses, zoning, square footage, lot size/acreage or other matters affecting value or desirability. Unless otherwise indicated in writing, neither brokers, agents nor Theo have verified, or will verify, such information. If any such information is important to buyer in determining whether to buy, the price to pay or intended use of the property, buyer is urged to conduct their own investigation with qualified professionals, satisfy themselves with respect to that information, and to rely solely on the results of that investigation.
School data provided by GreatSchools. School service boundaries are intended to be used as reference only. To verify enrollment eligibility for a property, contact the school directly.
