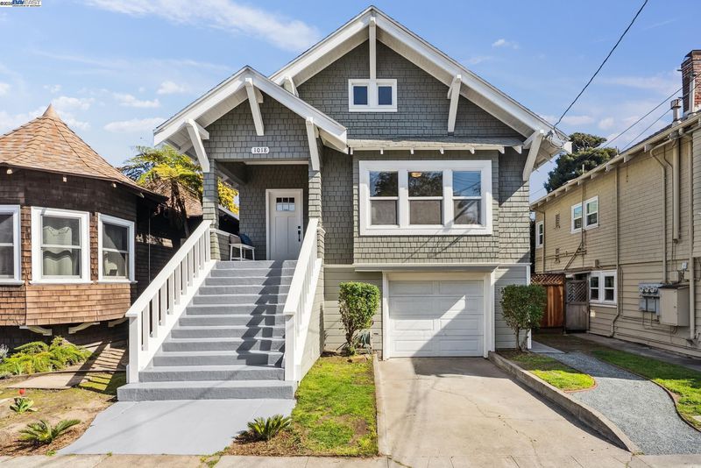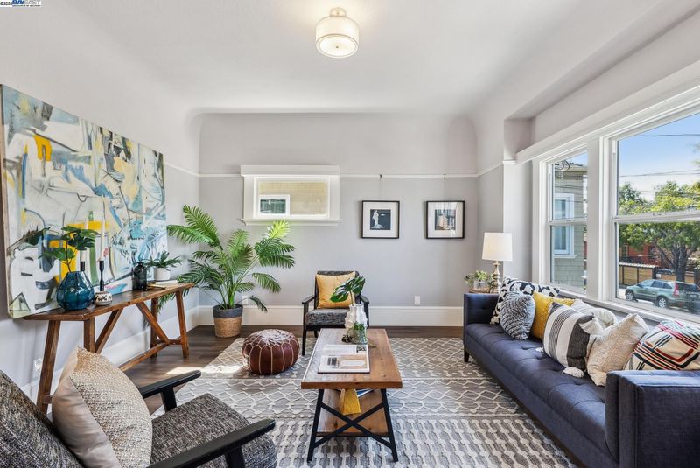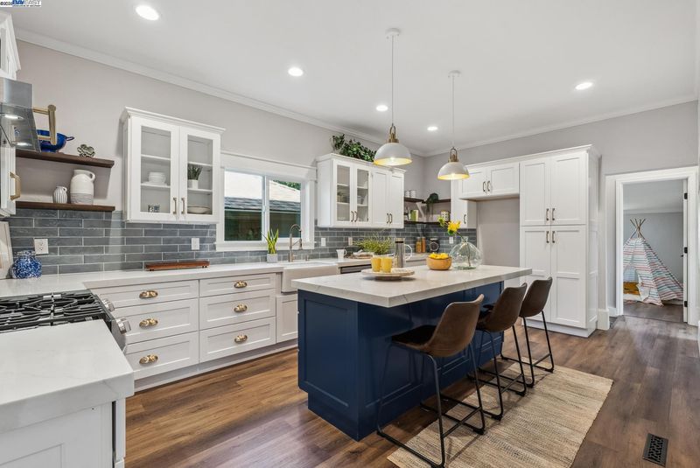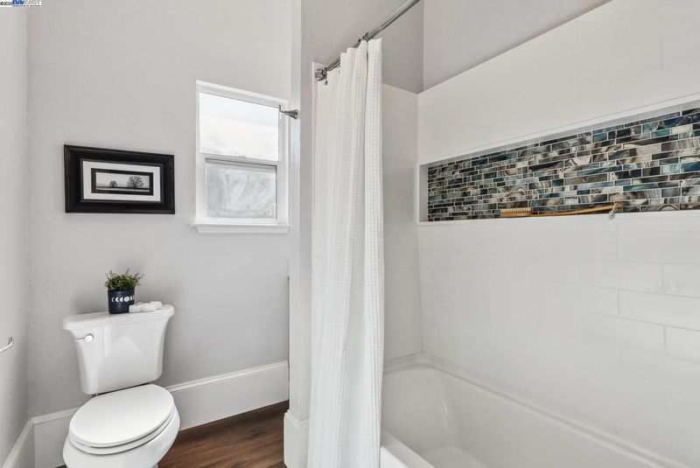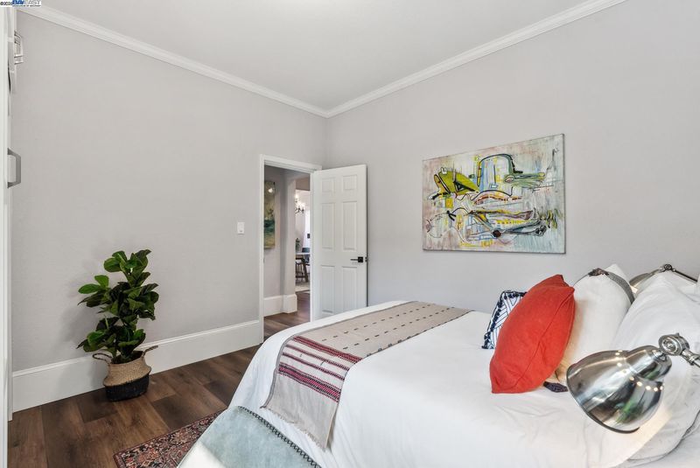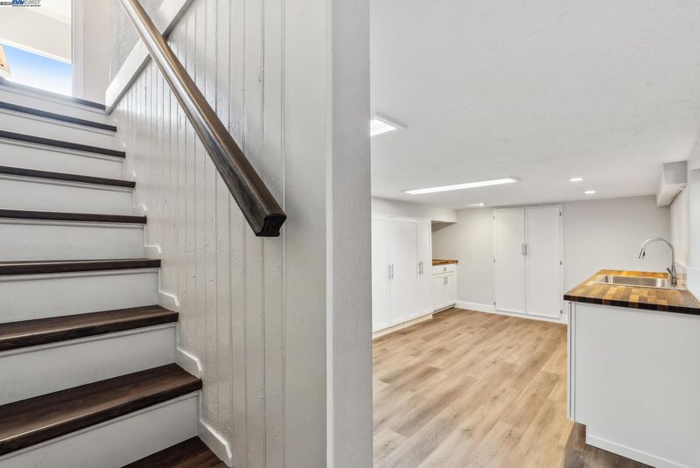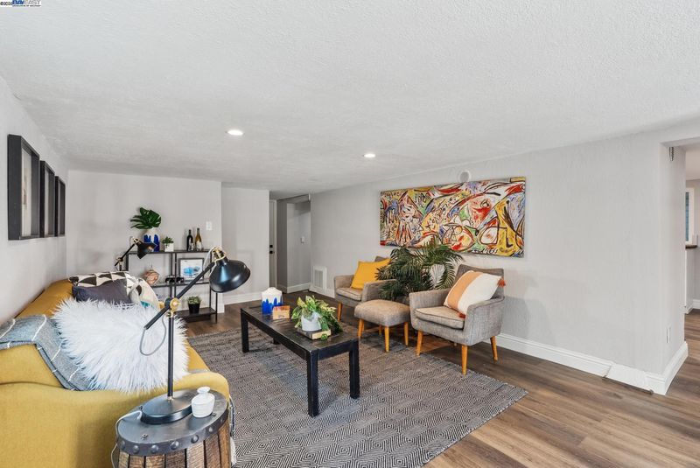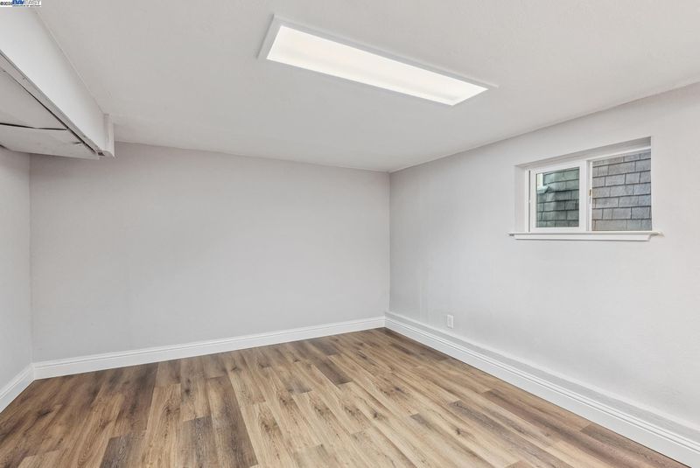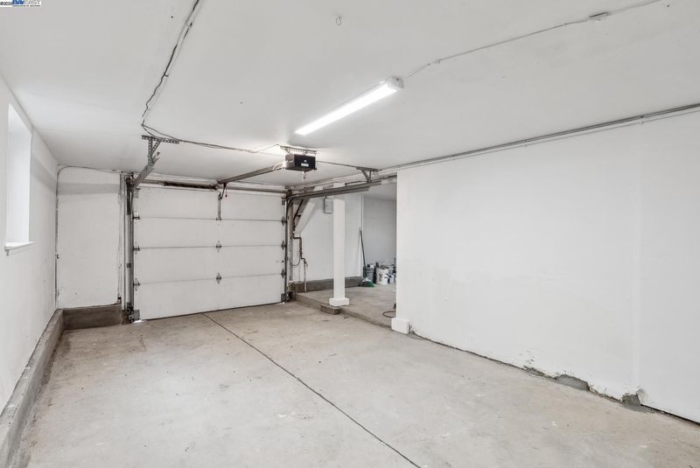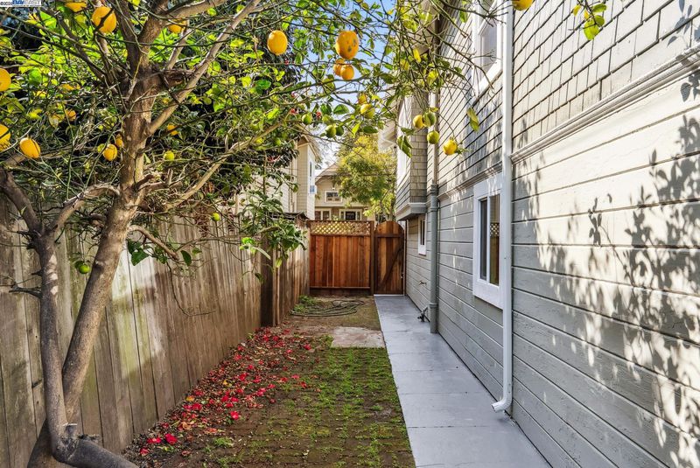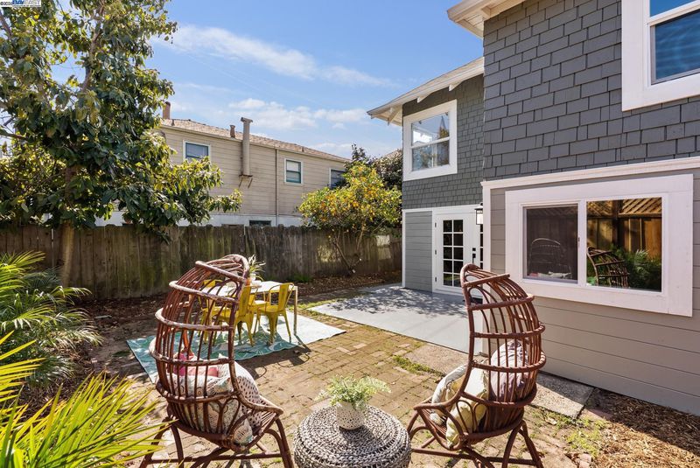
$1,349,000
1,816
SQ FT
$743
SQ/FT
1018 Oak St
@ Encinal - Central Alameda, Alameda
- 4 Bed
- 2 Bath
- 1 Park
- 1,816 sqft
- Alameda
-

-
Sat Mar 29, 2:00 pm - 4:00 pm
Gorgeous main level with tons of basement storage space.
-
Sun Mar 30, 2:00 pm - 4:00 pm
Gorgeous main level with tons of basement storage space.
Step into this beautifully updated 1905 early Craftsman, blending historic charm with modern comforts! The chic and stylish kitchen boasts quartz countertops, a spacious island with a wine fridge, fire clay backsplash tiles, stainless steel appliances, custom tile work above the gas range oven, recessed ceiling lights, floating shelves and striking pendant lighting. Fresh two-tone paint enhances the living and dining rooms, featuring coved and box beam ceilings with picture railings. The spacious foyer and dining room have large matching chandeliers. Waterproof, scratch-resistant luxury vinyl plank flooring flows throughout. Updated electrical and copper plumbing ensure easy home insurance while the many dual pane windows provide sound and energy efficiency. The main level offers two large and two junior bedrooms with a hallway bath, while downstairs, kitchenette, pantry, bonus rooms and a full bath open to a landscaped yard. Just one block from Park Street’s vibrant restaurants, cafes, shops, South Shore Shopping Center, the beach, and Alameda High! Open House Tuesday, March 25, 11am-1pm. Open Sat and Sun March 29 and 30, 2pm-4pm
- Current Status
- Active
- Original Price
- $1,349,000
- List Price
- $1,349,000
- On Market Date
- Mar 20, 2025
- Property Type
- Detached
- D/N/S
- Central Alameda
- Zip Code
- 94501
- MLS ID
- 41090062
- APN
- 7120716
- Year Built
- 1905
- Stories in Building
- 2
- Possession
- COE
- Data Source
- MAXEBRDI
- Origin MLS System
- BAY EAST
The Child Unique Montessori School
Private K-5
Students: 17 Distance: 0.2mi
Alameda High School
Public 9-12 Secondary
Students: 1853 Distance: 0.2mi
Alameda High School
Public 9-12 Secondary
Students: 1853 Distance: 0.2mi
Children's Learning Center
Private K-5 Special Education, Combined Elementary And Secondary, Coed
Students: NA Distance: 0.3mi
Central Christian School
Private K-3 Elementary, Religious, Coed
Students: NA Distance: 0.4mi
Alameda Christian School
Private K-8 Elementary, Religious, Coed
Students: 30 Distance: 0.5mi
- Bed
- 4
- Bath
- 2
- Parking
- 1
- Attached, Int Access From Garage, Off Street, Side Yard Access, Workshop in Garage, Garage Faces Front, Garage Door Opener
- SQ FT
- 1,816
- SQ FT Source
- Public Records
- Lot SQ FT
- 3,800.0
- Lot Acres
- 0.09 Acres
- Pool Info
- None
- Kitchen
- Dishwasher, Disposal, Plumbed For Ice Maker, Microwave, Free-Standing Range, Dryer, Washer, Gas Water Heater, Counter - Solid Surface, Eat In Kitchen, Garbage Disposal, Ice Maker Hookup, Island, Range/Oven Free Standing, Updated Kitchen
- Cooling
- None
- Disclosures
- Nat Hazard Disclosure, Rent Control, Hospital Nearby, Shopping Cntr Nearby, Restaurant Nearby
- Entry Level
- Exterior Details
- Back Yard, Side Yard, Storage, Landscape Back, Storage Area
- Flooring
- Vinyl
- Foundation
- Fire Place
- Dining Room, Wood Burning
- Heating
- Forced Air, Natural Gas
- Laundry
- Dryer, In Basement, Washer
- Upper Level
- 4 Bedrooms, 1 Bath, Main Entry
- Main Level
- 1 Bath, Laundry Facility, No Steps to Entry, Other
- Possession
- COE
- Basement
- Full
- Architectural Style
- Craftsman
- Non-Master Bathroom Includes
- Shower Over Tub, Solid Surface, Tile, Updated Baths
- Construction Status
- Existing
- Additional Miscellaneous Features
- Back Yard, Side Yard, Storage, Landscape Back, Storage Area
- Location
- Regular, Landscape Back
- Pets
- Yes
- Roof
- Composition Shingles
- Water and Sewer
- Public
- Fee
- Unavailable
MLS and other Information regarding properties for sale as shown in Theo have been obtained from various sources such as sellers, public records, agents and other third parties. This information may relate to the condition of the property, permitted or unpermitted uses, zoning, square footage, lot size/acreage or other matters affecting value or desirability. Unless otherwise indicated in writing, neither brokers, agents nor Theo have verified, or will verify, such information. If any such information is important to buyer in determining whether to buy, the price to pay or intended use of the property, buyer is urged to conduct their own investigation with qualified professionals, satisfy themselves with respect to that information, and to rely solely on the results of that investigation.
School data provided by GreatSchools. School service boundaries are intended to be used as reference only. To verify enrollment eligibility for a property, contact the school directly.
