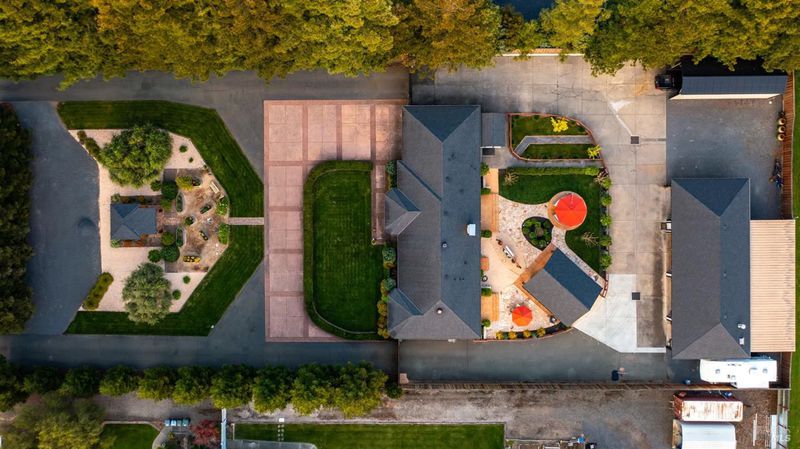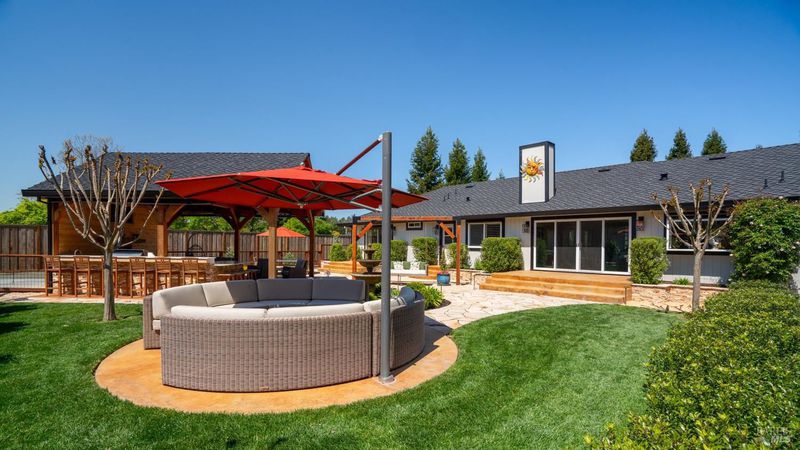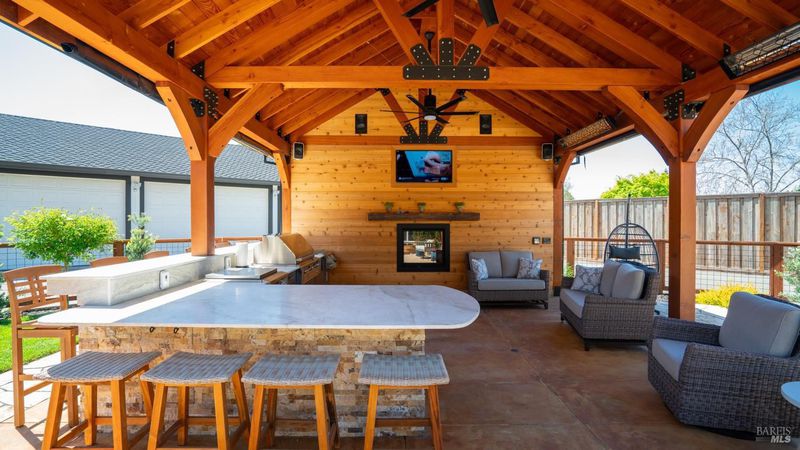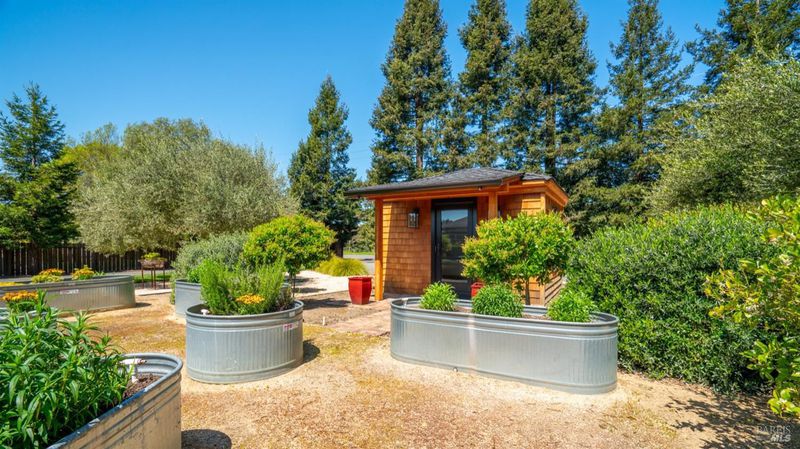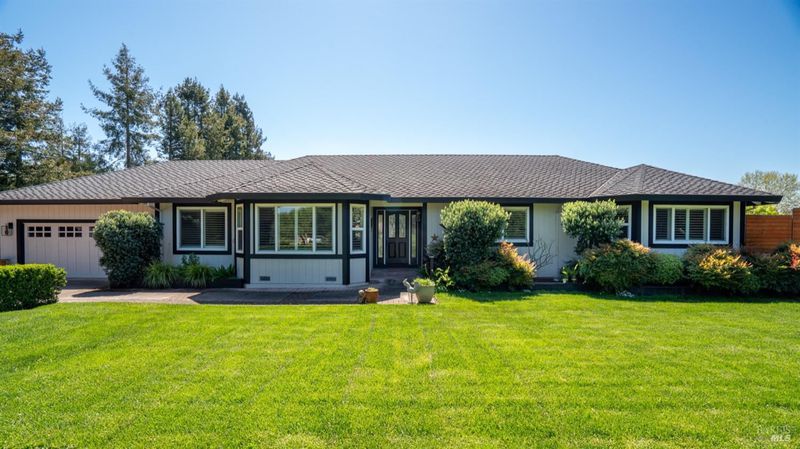
$1,950,000
1,920
SQ FT
$1,016
SQ/FT
1870 E Cotati Avenue
@ Sturtevant Dr - Penngrove
- 4 Bed
- 2 Bath
- 10 Park
- 1,920 sqft
- Penngrove
-

Welcome to your private sanctuary! Nestled on a sprawling 1.05-acre estate, this well maintained single-story house is a haven for those who appreciate the beauty of outdoor living. With a perfect blend of elegance and functionality, this property is designed for both relaxation and entertaining, making it the ultimate lifestyle retreat. Step out into your personal paradise, where outdoor entertaining becomes an art form. Featuring a fully-equipped outdoor kitchen, with fireplace, and TV. Imagine hosting summer barbecues under the stars, with heaters to keep the ambiance cozy and inviting, and a natural gas fire pit for those crisp evenings spent sharing stories and laughter with loved ones. The spacious outdoor area is ideal for gatherings of all sizeswhether it's a summer soire or a quiet evening by the fireplace. With ample room for lounging, your guests will feel right at home amid the serene surroundings. This property is not just a house; it's a lifestyle. The versatile she shed'' is a delightful retreat, perfect for hobbies, crafting, or simply unwinding with a good book. The adjacent shop offers endless possibilitieswhether you're a DIY enthusiast, need extra storage, or desire a dedicated workspace, you'll find it here. A MUST SEE PROPERTY!
- Days on Market
- 4 days
- Current Status
- Active
- Original Price
- $1,950,000
- List Price
- $1,950,000
- On Market Date
- Apr 16, 2025
- Property Type
- Single Family Residence
- Area
- Penngrove
- Zip Code
- 94951
- MLS ID
- 325033675
- APN
- 047-282-026-000
- Year Built
- 1989
- Stories in Building
- Unavailable
- Possession
- Negotiable
- Data Source
- BAREIS
- Origin MLS System
Technology High School
Public 9-12 Alternative
Students: 326 Distance: 0.1mi
Monte Vista Elementary School
Public K-5 Elementary
Students: 483 Distance: 0.8mi
Rancho Cotate High School
Public 9-12 Secondary
Students: 1505 Distance: 0.9mi
El Camino High School
Public 9-12 Continuation
Students: 55 Distance: 0.9mi
Cross And Crown Lutheran
Private K-4 Elementary, Religious, Coed
Students: 77 Distance: 0.9mi
Credo High School
Charter 9-12
Students: 400 Distance: 1.0mi
- Bed
- 4
- Bath
- 2
- Double Sinks, Shower Stall(s), Tile
- Parking
- 10
- 24'+ Deep Garage, Attached, Boat Storage, Covered, Detached, Enclosed, Garage Door Opener, Interior Access
- SQ FT
- 1,920
- SQ FT Source
- Assessor Auto-Fill
- Lot SQ FT
- 45,738.0
- Lot Acres
- 1.05 Acres
- Kitchen
- Granite Counter, Kitchen/Family Combo
- Cooling
- Ceiling Fan(s), Central
- Dining Room
- Dining/Family Combo
- Exterior Details
- BBQ Built-In, Fire Pit, Fireplace, Kitchen
- Family Room
- Great Room
- Flooring
- Laminate, Slate, Tile
- Foundation
- Concrete Perimeter
- Heating
- Central
- Laundry
- In Garage
- Main Level
- Bedroom(s), Family Room, Full Bath(s), Garage, Kitchen, Primary Bedroom, Street Entrance
- Views
- Hills
- Possession
- Negotiable
- Architectural Style
- Ranch
- Fee
- $0
MLS and other Information regarding properties for sale as shown in Theo have been obtained from various sources such as sellers, public records, agents and other third parties. This information may relate to the condition of the property, permitted or unpermitted uses, zoning, square footage, lot size/acreage or other matters affecting value or desirability. Unless otherwise indicated in writing, neither brokers, agents nor Theo have verified, or will verify, such information. If any such information is important to buyer in determining whether to buy, the price to pay or intended use of the property, buyer is urged to conduct their own investigation with qualified professionals, satisfy themselves with respect to that information, and to rely solely on the results of that investigation.
School data provided by GreatSchools. School service boundaries are intended to be used as reference only. To verify enrollment eligibility for a property, contact the school directly.














