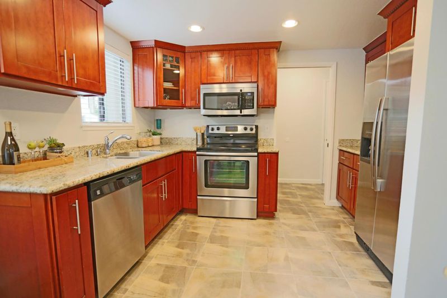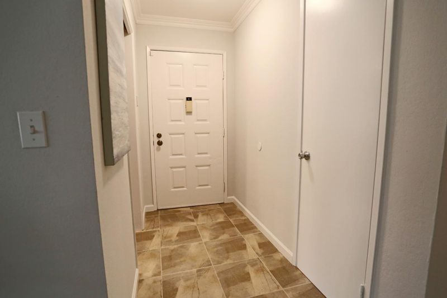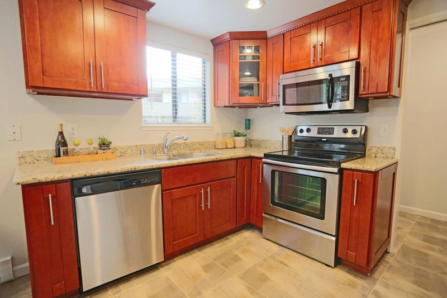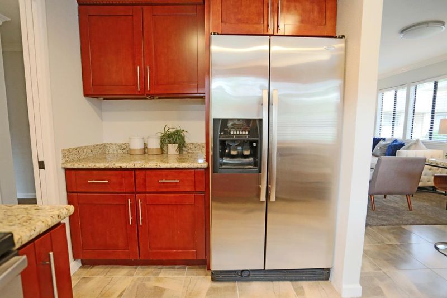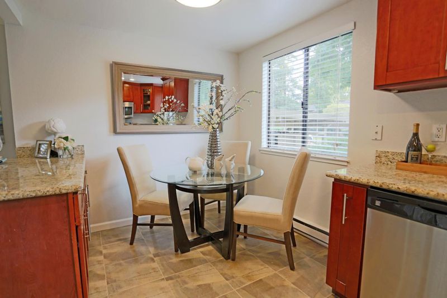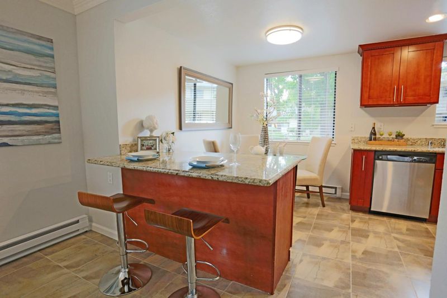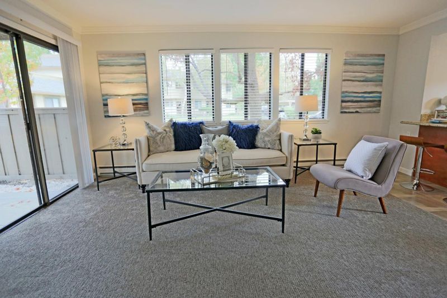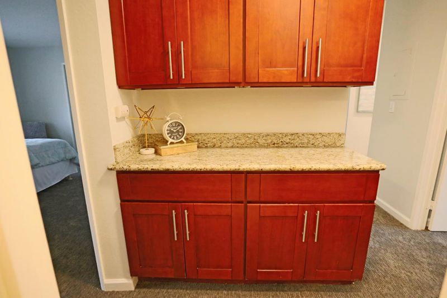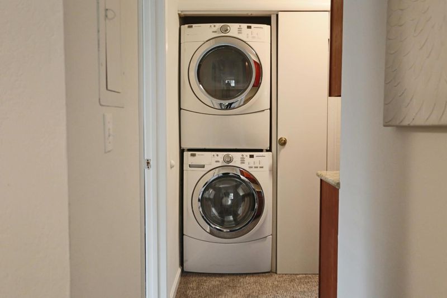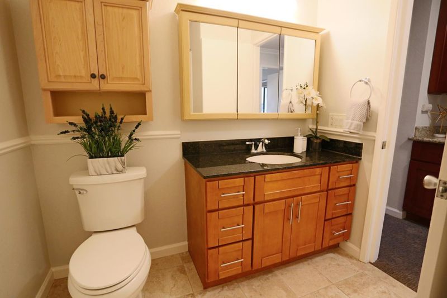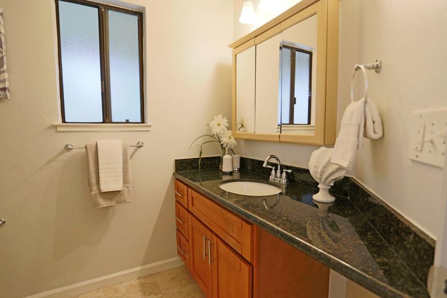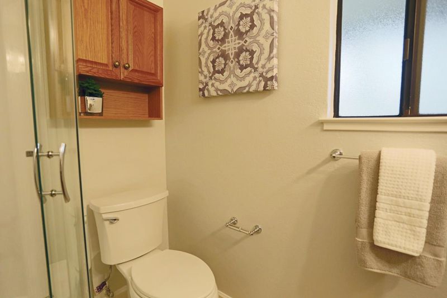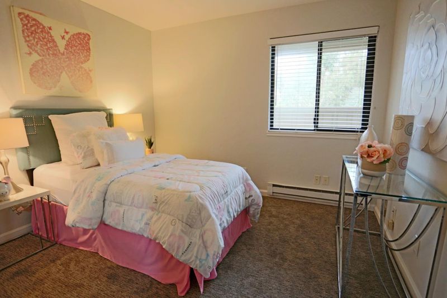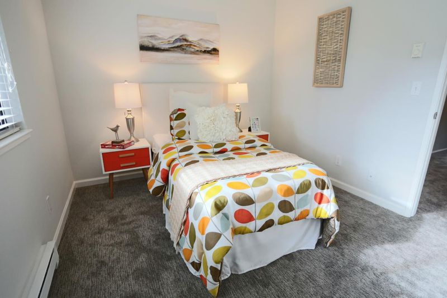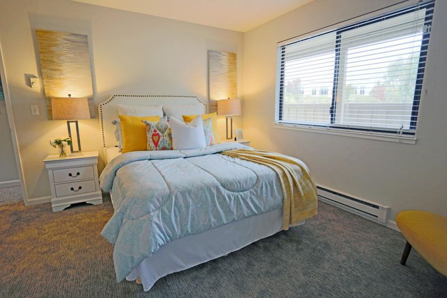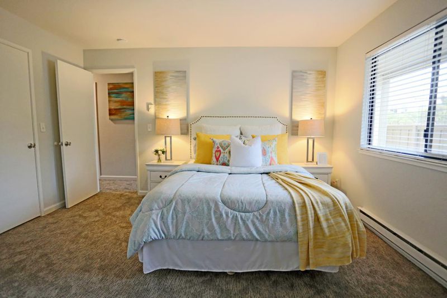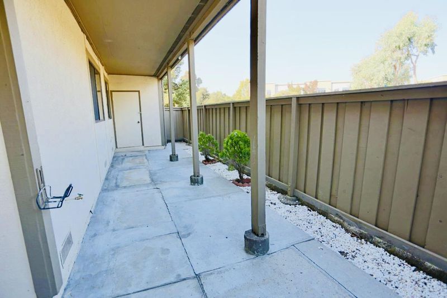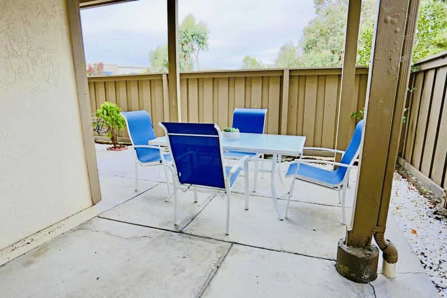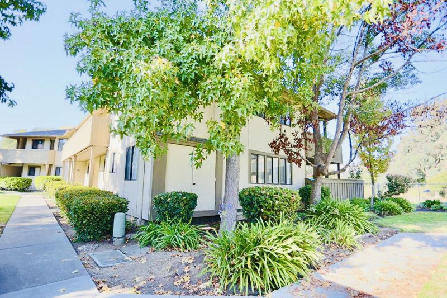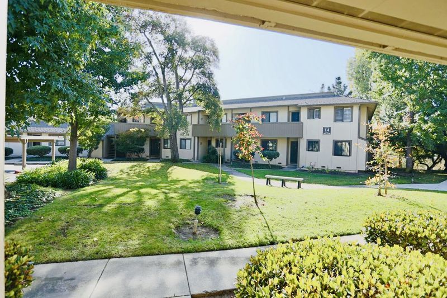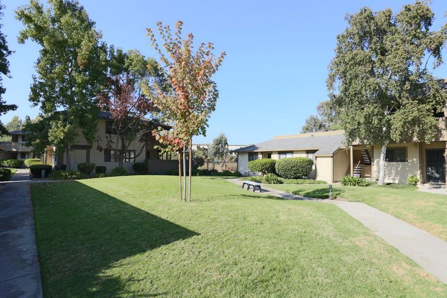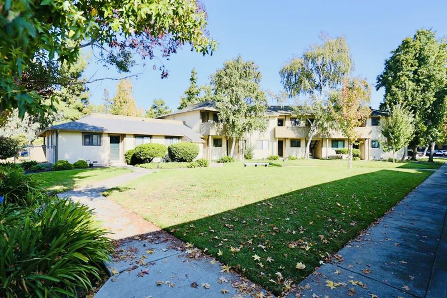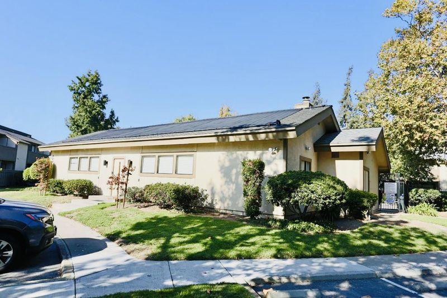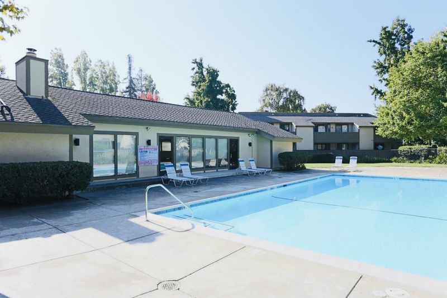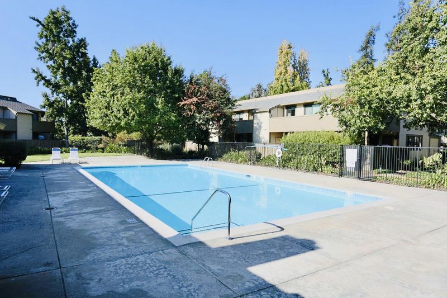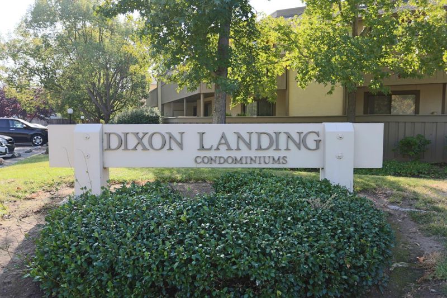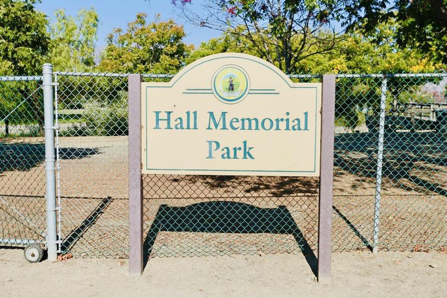
$798,000
1,143
SQ FT
$698
SQ/FT
1107 North Abbott Avenue
@ Abbott Ave - 6 - Milpitas, Milpitas
- 3 Bed
- 2 Bath
- 1 Park
- 1,143 sqft
- MILPITAS
-

-
Fri May 9, 12:00 pm - 2:00 pm
-
Sat May 10, 1:30 pm - 5:00 pm
-
Sun May 11, 1:30 pm - 5:00 pm
Charming Single-Family Style Ground-Level corner unit condo with lush landscaping all around, Private Backyard for entertaining, gardening, or enjoying a quiet moment outdoors. Modern kitchen with granite slab counters & stainless-steel appliances. Tile floor in a formal entryway, kitchen, baths & dining areas. The Living room has crown moldings, multiple windows for abundant sunlight throughout the day, and a greenbelt view. Master suite w/walk-in closet and updated bath w/stall shower, toilet & vanity w/granite slab counter. Good-sized 2nd and 3rd guest bedrooms with mirrored closet doors. Hall bath w/vanity, granite slab counter & tub/shower combo. Dual-pane windows in bedrooms. Storage cabinets in the hallway. Inside laundry area. Great light fixtures. Green open space areas on 3 sides. 1 assigned carport and ample community guest parking are very close to the condo. Complex w/pool. Located next to Hall Memorial Park with w/tennis and sports courts & ponds. Schools, K-12, are all top-rated. This property is ideal for homeowners and investors with no rental restrictions and it is minutes from parks, the Great Mall, restaurants, and entertainment. Don't miss this rare opportunity to own a home that truly has it all-natural beauty, unbeatable location, and versatile living.
- Days on Market
- 1 day
- Current Status
- Active
- Original Price
- $798,000
- List Price
- $798,000
- On Market Date
- May 5, 2025
- Property Type
- Condominium
- Area
- 6 - Milpitas
- Zip Code
- 95035
- MLS ID
- ML82005495
- APN
- 022-35-103
- Year Built
- 1979
- Stories in Building
- 0
- Possession
- Unavailable
- Data Source
- MLSL
- Origin MLS System
- MLSListings, Inc.
Curtner Elementary School
Public K-6 Elementary
Students: 730 Distance: 0.4mi
Plantation Christian
Private 1-12 Religious, Coed
Students: 24 Distance: 0.5mi
Anthony Spangler Elementary School
Public K-6 Elementary
Students: 589 Distance: 0.9mi
Milpitas High School
Public 9-12 Secondary, Coed
Students: 3177 Distance: 1.1mi
Marshall Pomeroy Elementary School
Public K-6 Elementary, Coed
Students: 722 Distance: 1.1mi
Thomas Russell Middle School
Public 7-8 Middle
Students: 825 Distance: 1.2mi
- Bed
- 3
- Bath
- 2
- Shower and Tub
- Parking
- 1
- Common Parking Area
- SQ FT
- 1,143
- SQ FT Source
- Unavailable
- Lot SQ FT
- 1,600.0
- Lot Acres
- 0.036731 Acres
- Pool Info
- Community Facility
- Kitchen
- Countertop - Granite, Exhaust Fan, Hood Over Range, Island, Oven - Built-In, Refrigerator
- Cooling
- None
- Dining Room
- Breakfast Bar, Dining Area
- Disclosures
- Natural Hazard Disclosure
- Family Room
- Separate Family Room
- Flooring
- Carpet, Tile
- Foundation
- Wood Frame
- Heating
- Central Forced Air
- Laundry
- Washer / Dryer
- * Fee
- $782
- Name
- Dixon Landing
- *Fee includes
- Exterior Painting, Fencing, Garbage, Insurance - Earthquake, Insurance - Flood, Insurance - Hazard, Insurance - Liability, Insurance - Structure, Landscaping / Gardening, Maintenance - Common Area, Maintenance - Exterior, Management Fee, Pool, Spa, or Tennis, Reserves, Roof, Sewer, and Water
MLS and other Information regarding properties for sale as shown in Theo have been obtained from various sources such as sellers, public records, agents and other third parties. This information may relate to the condition of the property, permitted or unpermitted uses, zoning, square footage, lot size/acreage or other matters affecting value or desirability. Unless otherwise indicated in writing, neither brokers, agents nor Theo have verified, or will verify, such information. If any such information is important to buyer in determining whether to buy, the price to pay or intended use of the property, buyer is urged to conduct their own investigation with qualified professionals, satisfy themselves with respect to that information, and to rely solely on the results of that investigation.
School data provided by GreatSchools. School service boundaries are intended to be used as reference only. To verify enrollment eligibility for a property, contact the school directly.
