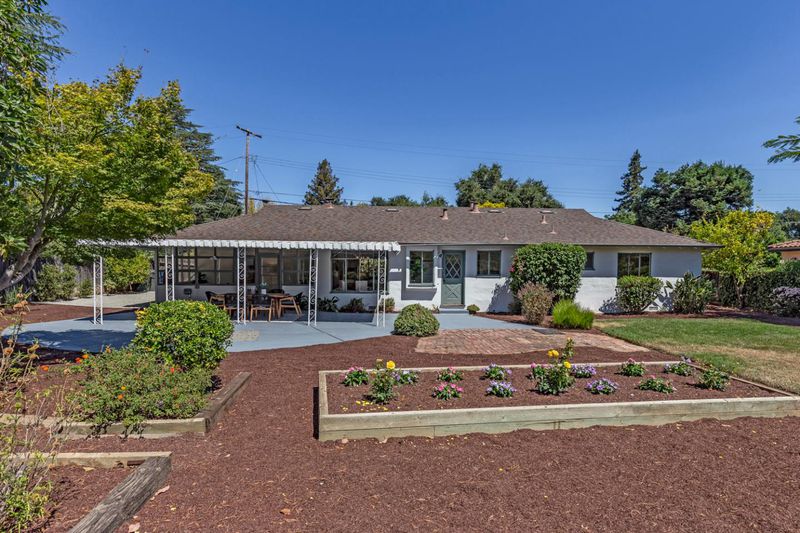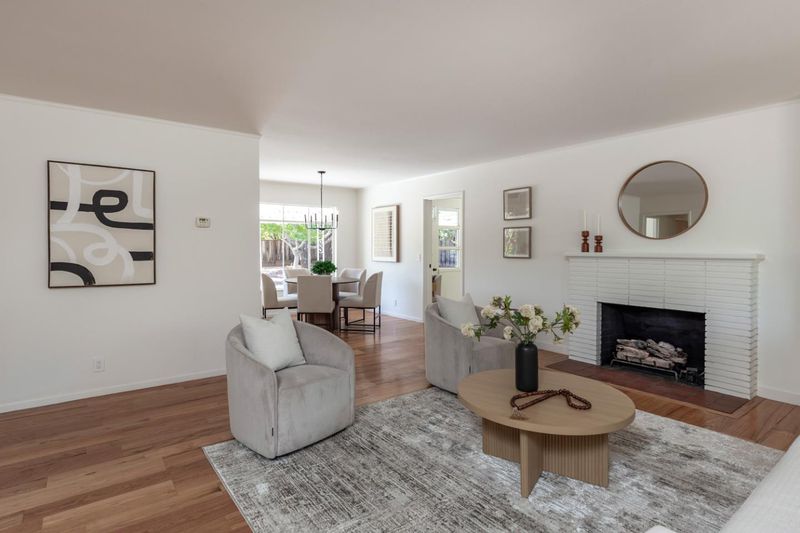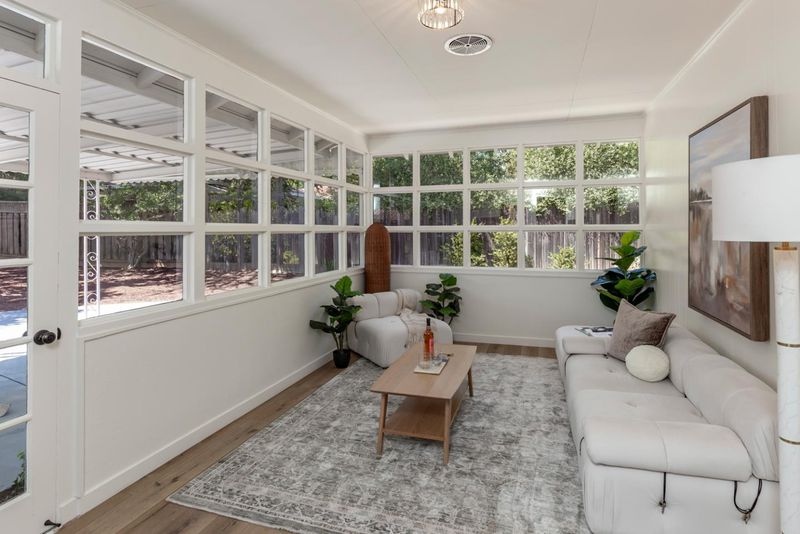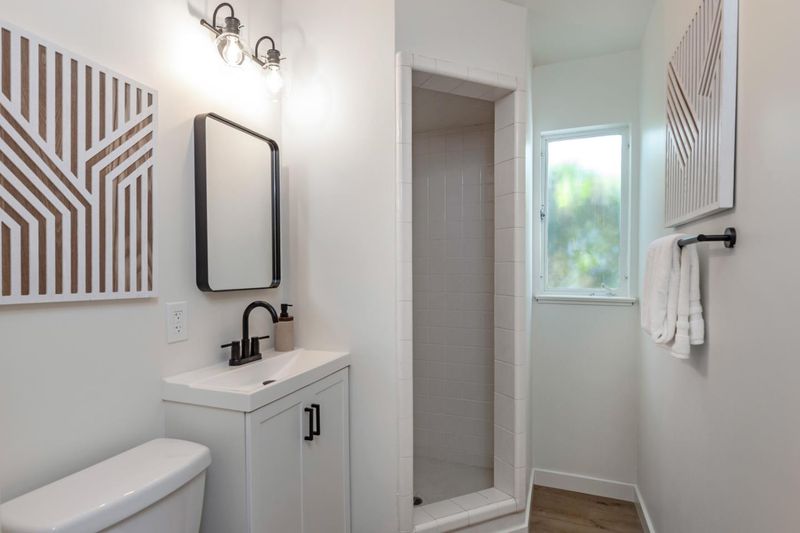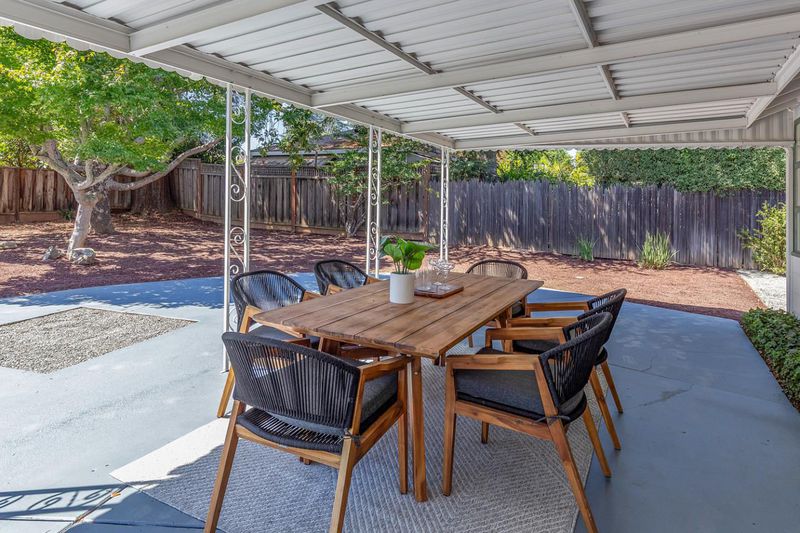
$3,198,000
1,534
SQ FT
$2,085
SQ/FT
384 Cuesta Drive
@ Arboleda Dr - 214 - South of El Monte, Los Altos
- 3 Bed
- 2 Bath
- 8 Park
- 1,534 sqft
- LOS ALTOS
-

-
Sat Sep 6, 1:00 pm - 4:00 pm
Located mere moments from downtown Los Altos, this classic ranch-style home boasts spacious rooms for entertaining & a huge park-like backyard. A fantastic floor plan & a large 11,662 SF lot, with fabulous amenities & excellent schools nearby!
-
Sun Sep 7, 2:00 pm - 4:00 pm
Located mere moments from downtown Los Altos, this classic ranch-style home boasts spacious rooms for entertaining & a huge park-like backyard. A fantastic floor plan & a large 11,662 SF lot, with fabulous amenities & excellent schools nearby!
Located mere moments from downtown Los Altos, this classic ranch-style home boasts spacious rooms for entertaining, a quiet bedroom wing, and a huge park-like backyard. The living room features a focal-point fireplace and a large picture window overlooking the front yard. The dining room has views of the verdant yard with direct access to the kitchen for ideal flow and functionality. The kitchen sits in the heart of the home with a door to the covered patio and outdoor space. And to round out the public rooms, a lovely sunroom has two entire walls of windows and a glass door to the covered patio. Situated in a private wing of the home, two bedrooms enjoy wide windows, and the primary suite has a large closet and abundant natural light. Outside, a large partially-covered patio looks out over the landscaped grounds with numerous mature shade trees, a large raised bed, a brick patio, and a stretch of level lawn for play. A fantastic single-level floor plan and a large 11,662 square foot lot, with fabulous amenities and excellent schools nearby!
- Days on Market
- 8 days
- Current Status
- Active
- Original Price
- $3,198,000
- List Price
- $3,198,000
- On Market Date
- Aug 29, 2025
- Property Type
- Single Family Home
- Area
- 214 - South of El Monte
- Zip Code
- 94024
- MLS ID
- ML82019714
- APN
- 189-39-034
- Year Built
- 1951
- Stories in Building
- 1
- Possession
- COE
- Data Source
- MLSL
- Origin MLS System
- MLSListings, Inc.
Covington Elementary School
Public K-6 Elementary
Students: 585 Distance: 0.3mi
Pinewood Private - Middle Campus
Private 3-6 Nonprofit
Students: 168 Distance: 0.4mi
Heritage Academy
Private K-6 Coed
Students: 70 Distance: 0.5mi
Pinewood Private-Lower Campus School
Private K-2 Elementary, Coed
Students: 122 Distance: 0.6mi
Springer Elementary School
Public K-6 Elementary
Students: 468 Distance: 0.6mi
Creative Learning Center
Private K-7
Students: NA Distance: 0.6mi
- Bed
- 3
- Bath
- 2
- Shower and Tub, Stall Shower
- Parking
- 8
- Attached Garage, Off-Street Parking
- SQ FT
- 1,534
- SQ FT Source
- Unavailable
- Lot SQ FT
- 11,662.0
- Lot Acres
- 0.267723 Acres
- Kitchen
- Countertop - Tile, Dishwasher, Hood Over Range, Oven Range - Electric, Refrigerator
- Cooling
- None
- Dining Room
- Dining Area in Living Room
- Disclosures
- NHDS Report
- Family Room
- No Family Room
- Flooring
- Hardwood
- Foundation
- Concrete Perimeter and Slab
- Fire Place
- Living Room
- Heating
- Central Forced Air - Gas
- Laundry
- In Garage, Washer / Dryer
- Possession
- COE
- Fee
- Unavailable
MLS and other Information regarding properties for sale as shown in Theo have been obtained from various sources such as sellers, public records, agents and other third parties. This information may relate to the condition of the property, permitted or unpermitted uses, zoning, square footage, lot size/acreage or other matters affecting value or desirability. Unless otherwise indicated in writing, neither brokers, agents nor Theo have verified, or will verify, such information. If any such information is important to buyer in determining whether to buy, the price to pay or intended use of the property, buyer is urged to conduct their own investigation with qualified professionals, satisfy themselves with respect to that information, and to rely solely on the results of that investigation.
School data provided by GreatSchools. School service boundaries are intended to be used as reference only. To verify enrollment eligibility for a property, contact the school directly.
