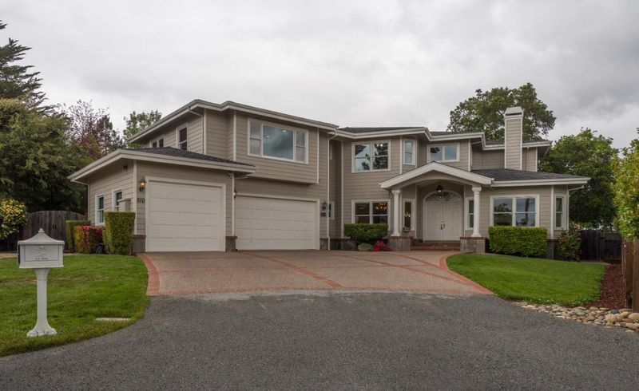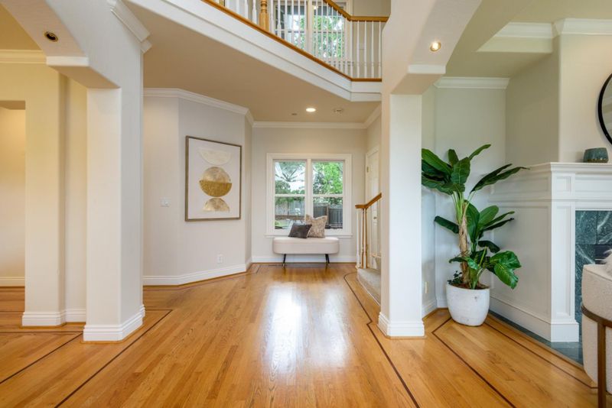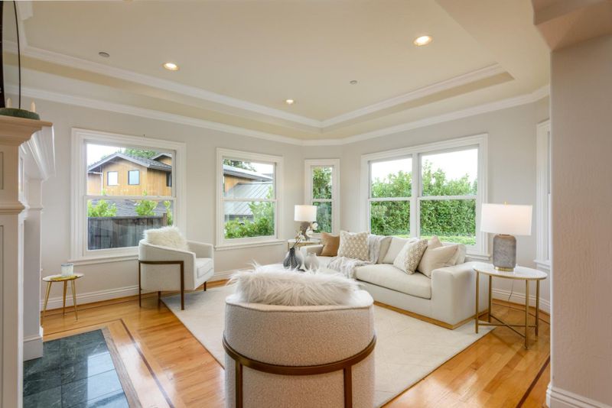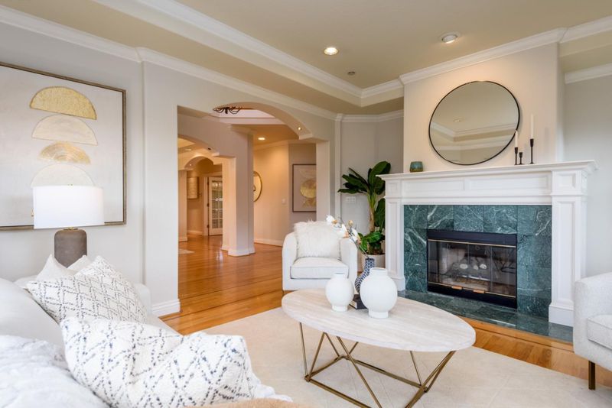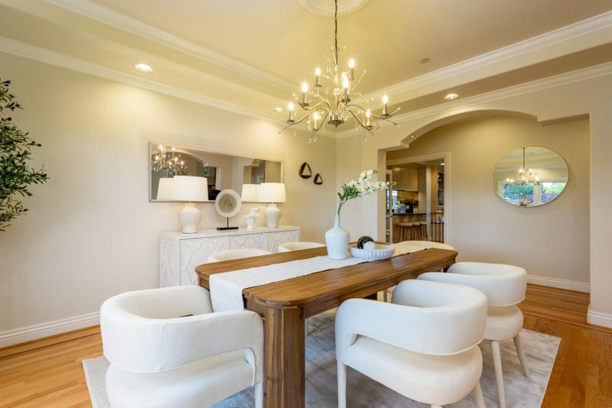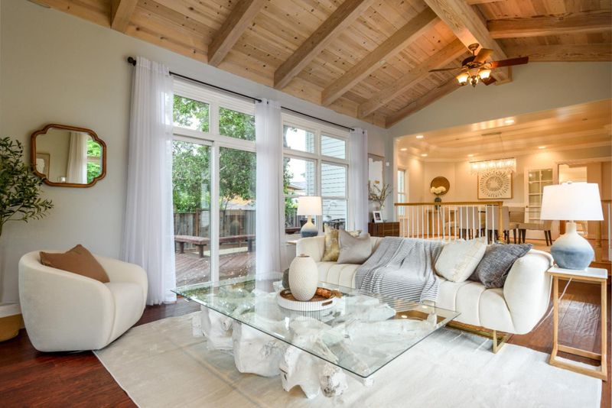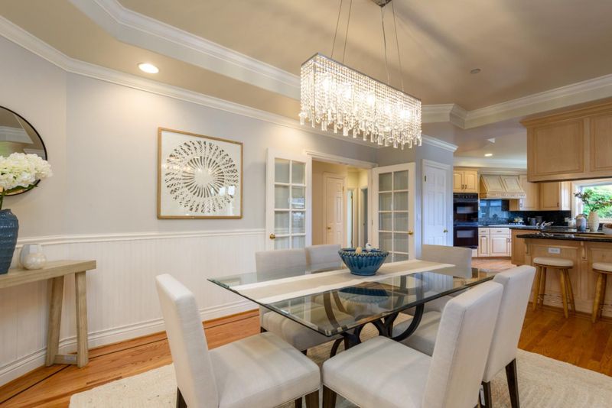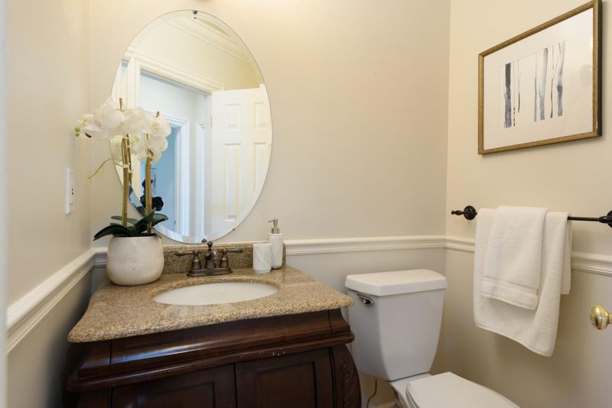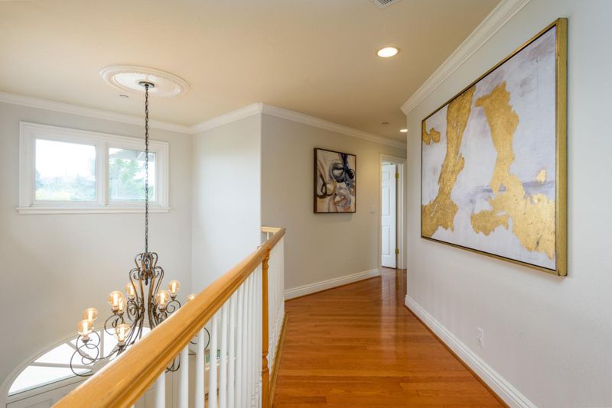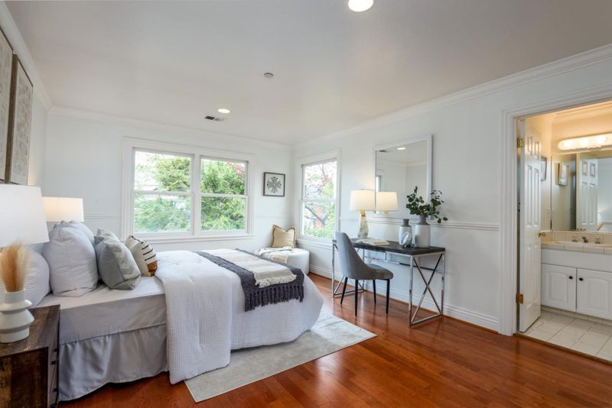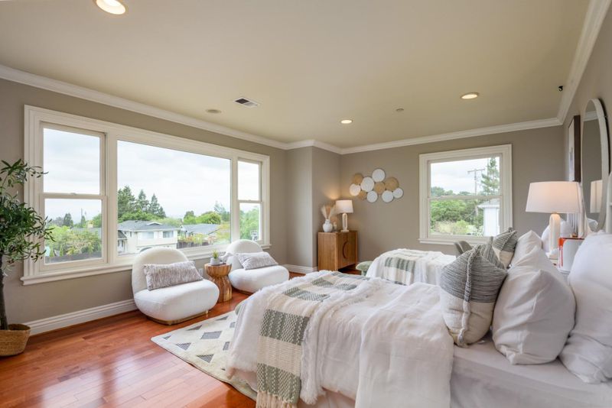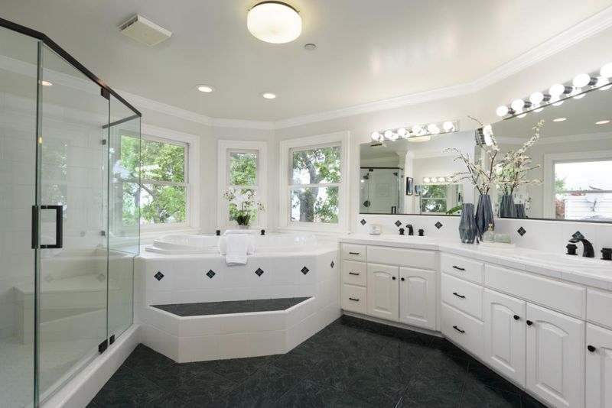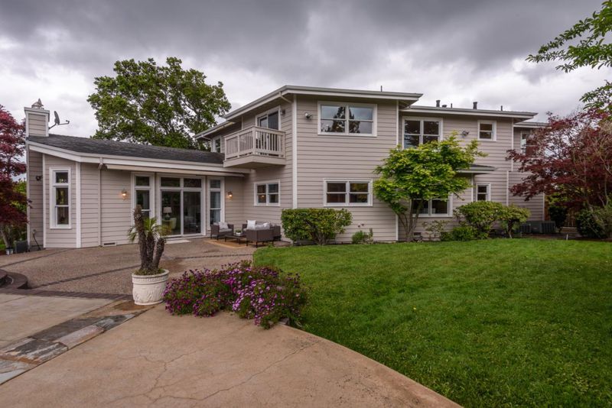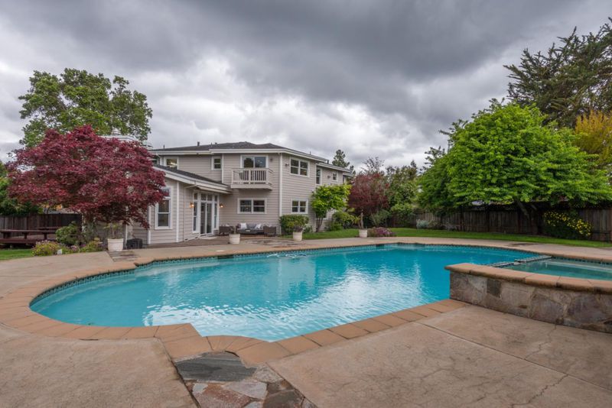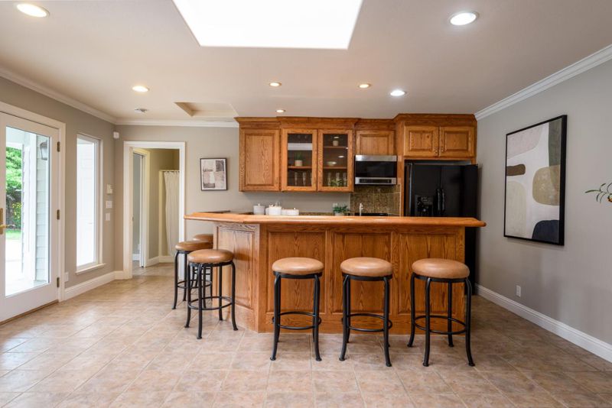
$4,788,000
4,830
SQ FT
$991
SQ/FT
510 Oak Park Way
@ Sunset Way - 336 - Cordilleras Heights Etc., Redwood City
- 6 Bed
- 6 (5/1) Bath
- 3 Park
- 4,830 sqft
- REDWOOD CITY
-

-
Sat May 3, 2:00 pm - 4:00 pm
-
Sun May 4, 1:00 pm - 4:00 pm
Welcome to 510 Oak Park Way, a rare opportunity to own a stunning custom-built home on a quiet cul-de-sac offering warmth, space, and timeless design. This beautiful property sits on an expansive 18,800+ sf lot and captures breathtaking views from nearly every window. Spanning 4,070 sf, the thoughtfully designed floor plan features 6 bedrooms, 5.5 bathrooms, and both formal and informal dining areas, perfect for everyday living and entertaining. The spacious kitchen offers abundant cabinetry, expansive counter space, and effortless flow into the main living areas. Outside, enjoy a private pool, a detached 760+ sf pool house, and a backyard designed for relaxation and gatherings. Every detail embraces the homes incredible natural surroundings, offering a lifestyle of comfort, beauty, and effortless living.
- Days on Market
- 0 days
- Current Status
- Active
- Original Price
- $4,788,000
- List Price
- $4,788,000
- On Market Date
- Apr 30, 2025
- Property Type
- Single Family Home
- Area
- 336 - Cordilleras Heights Etc.
- Zip Code
- 94062
- MLS ID
- ML82004846
- APN
- 068-151-440
- Year Built
- 1995
- Stories in Building
- Unavailable
- Possession
- Unavailable
- Data Source
- MLSL
- Origin MLS System
- MLSListings, Inc.
Emerald Hills Academy
Private 1-12
Students: NA Distance: 0.9mi
Canyon Oaks Youth Center
Public 8-12 Opportunity Community
Students: 8 Distance: 1.0mi
Roy Cloud Elementary School
Public K-8 Elementary
Students: 811 Distance: 1.0mi
Bright Horizon Chinese School
Private K-5 Elementary, Coed
Students: 149 Distance: 1.0mi
Clifford Elementary School
Public K-8 Elementary
Students: 742 Distance: 1.5mi
Roosevelt Elementary School
Public K-8 Special Education Program, Elementary, Yr Round
Students: 555 Distance: 1.6mi
- Bed
- 6
- Bath
- 6 (5/1)
- Bidet, Double Sinks, Granite, Outside Access, Primary - Oversized Tub, Skylight, Tile, Updated Bath
- Parking
- 3
- Attached Garage
- SQ FT
- 4,830
- SQ FT Source
- Unavailable
- Lot SQ FT
- 18,867.0
- Lot Acres
- 0.433127 Acres
- Pool Info
- Heated - Solar, Pool - In Ground, Pool / Spa Combo, Spa - Above Ground
- Kitchen
- Cooktop - Gas, Countertop - Granite, Dishwasher, Freezer, Garbage Disposal, Ice Maker, Island with Sink, Microwave, Oven - Gas, Oven - Self Cleaning, Pantry, Refrigerator, Trash Compactor
- Cooling
- Central AC
- Dining Room
- Formal Dining Room
- Disclosures
- Natural Hazard Disclosure
- Family Room
- Separate Family Room
- Flooring
- Hardwood
- Foundation
- Concrete Perimeter, Raised
- Fire Place
- Family Room, Gas Starter, Living Room, Other Location
- Heating
- Central Forced Air, Fireplace
- Laundry
- Dryer, Electricity Hookup (220V), Gas Hookup, Inside, Washer, Washer / Dryer
- Fee
- Unavailable
MLS and other Information regarding properties for sale as shown in Theo have been obtained from various sources such as sellers, public records, agents and other third parties. This information may relate to the condition of the property, permitted or unpermitted uses, zoning, square footage, lot size/acreage or other matters affecting value or desirability. Unless otherwise indicated in writing, neither brokers, agents nor Theo have verified, or will verify, such information. If any such information is important to buyer in determining whether to buy, the price to pay or intended use of the property, buyer is urged to conduct their own investigation with qualified professionals, satisfy themselves with respect to that information, and to rely solely on the results of that investigation.
School data provided by GreatSchools. School service boundaries are intended to be used as reference only. To verify enrollment eligibility for a property, contact the school directly.
