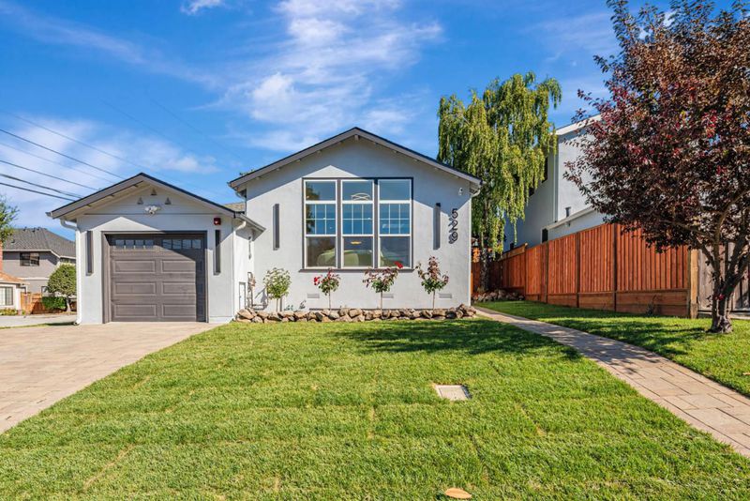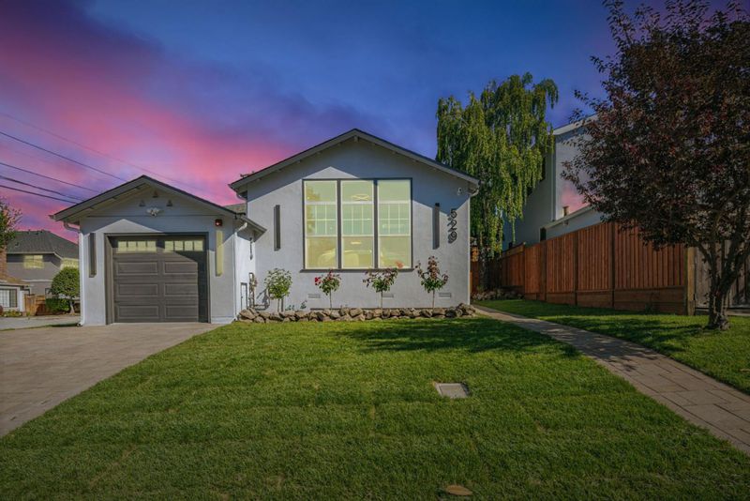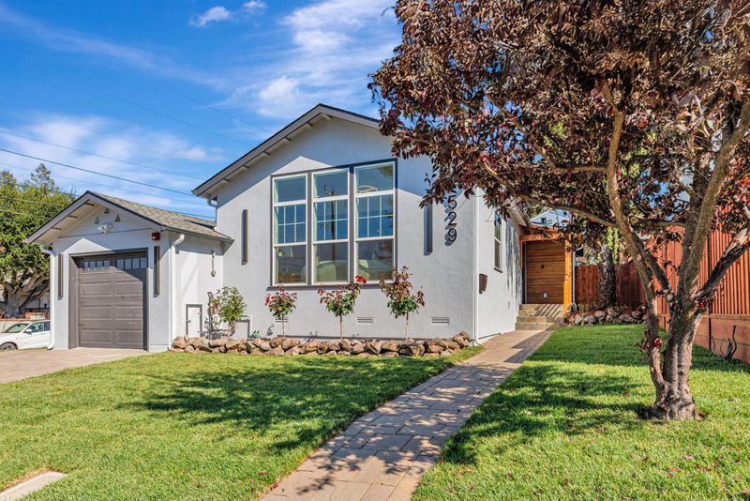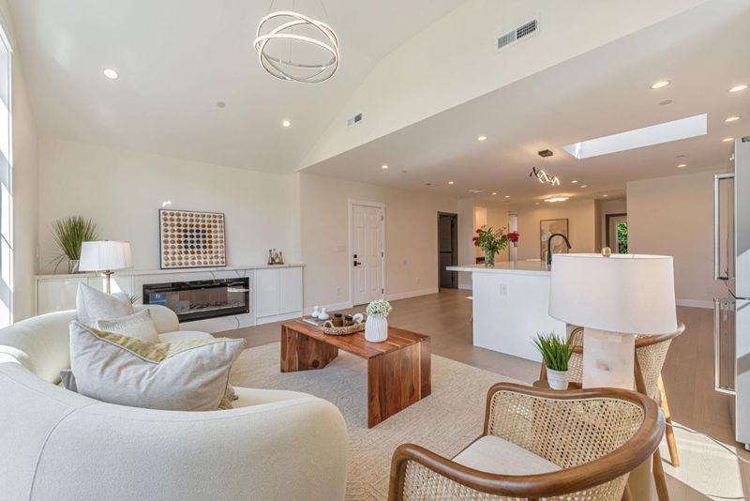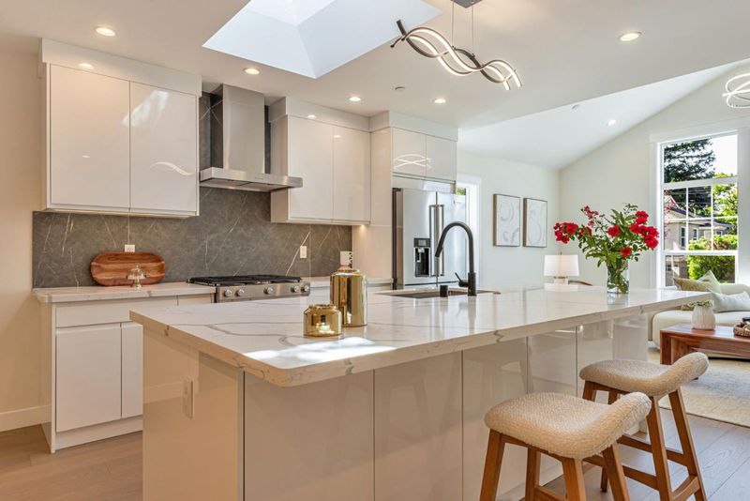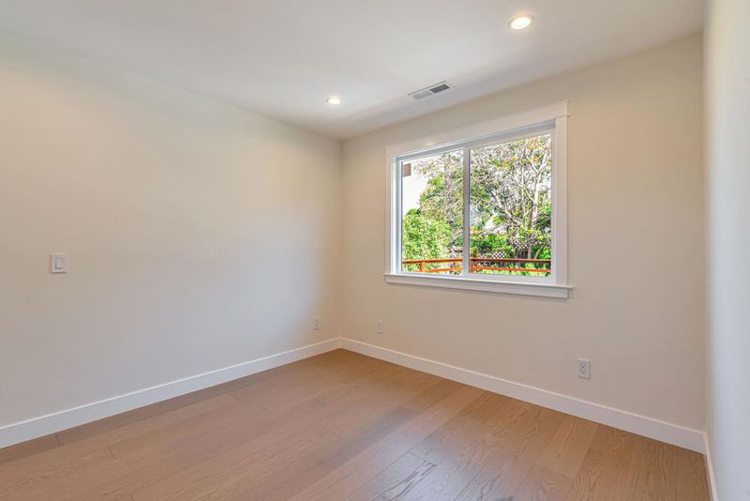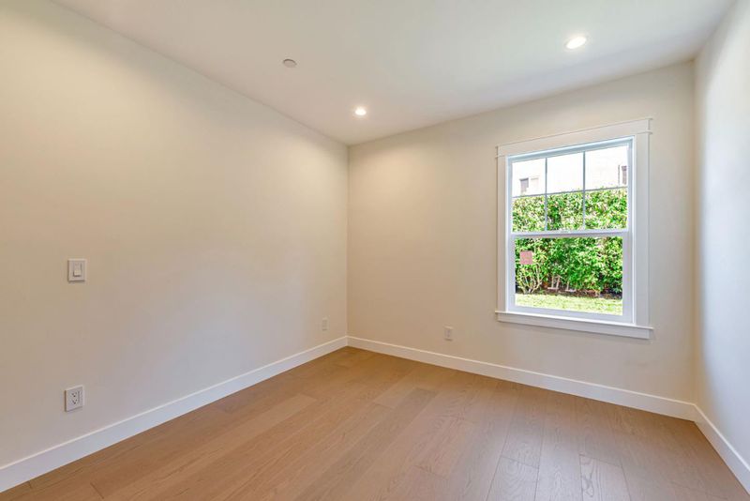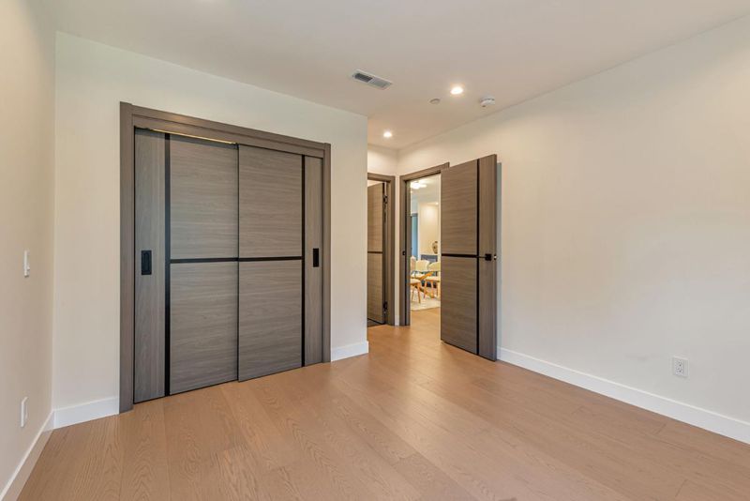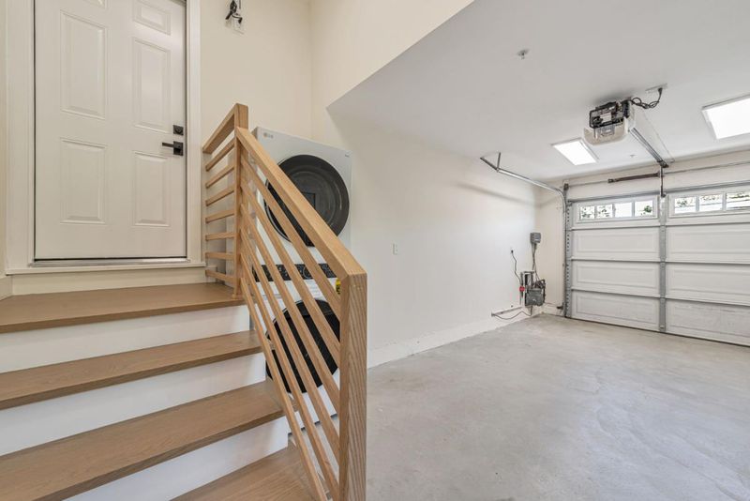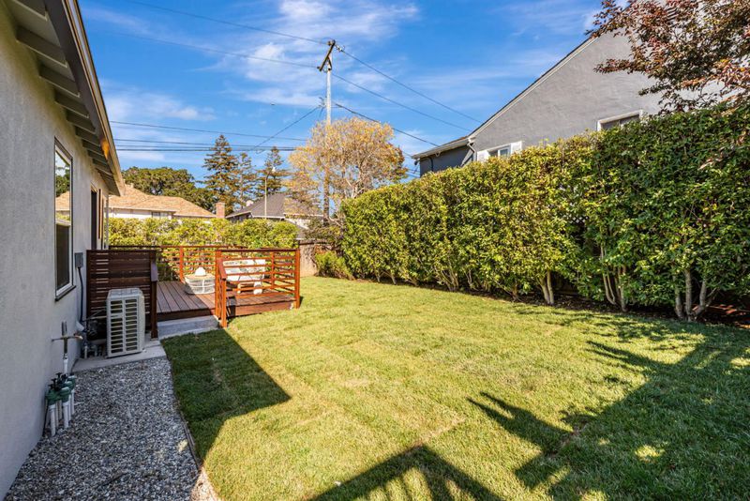
$2,598,000
1,499
SQ FT
$1,733
SQ/FT
529 Hobart Avenue
@ Tilia - 435 - Homestead / Husing Subdivision, San Mateo
- 4 Bed
- 3 Bath
- 1 Park
- 1,499 sqft
- San Mateo
-

-
Sat Aug 16, 1:00 pm - 4:30 pm
-
Sun Aug 17, 1:30 pm - 4:30 pm
-
Tue Aug 19, 10:00 am - 1:00 pm
Exquisitely renovated luxury custom-built home combining elegance, comfort, and modern convenience. The open-concept living, dining, and kitchen area creates an inviting atmosphere for both everyday living and memorable gatherings. Two primary suites, two additional bedrooms, and a stylish hall bath offer flexibility for family or guests. The gourmet chefs kitchen, appointed with premium appliances, hallway leads to a spacious deck perfect for morning coffee, al fresco dining, and entertaining. A generous front yard enhances curb appeal, while manicured gardens and a peaceful backyard provide a private outdoor retreat. Nestled in a sought-after neighborhood with excellent schools, this dream home offers exceptional convenience just minutes from the freeway, shopping, and downtown. Truly the place we all dream of calling home.
- Days on Market
- 1 day
- Current Status
- Active
- Original Price
- $2,598,000
- List Price
- $2,598,000
- On Market Date
- Aug 15, 2025
- Property Type
- Single Family Home
- Area
- 435 - Homestead / Husing Subdivision
- Zip Code
- 94402
- MLS ID
- ML82018201
- APN
- 034-363-040
- Year Built
- 1942
- Stories in Building
- 1
- Possession
- Unavailable
- Data Source
- MLSL
- Origin MLS System
- MLSListings, Inc.
Borel Middle School
Public 6-8 Middle
Students: 1062 Distance: 0.2mi
Aragon High School
Public 9-12 Secondary
Students: 1675 Distance: 0.2mi
Baywood Elementary School
Public K-5 Elementary
Students: 712 Distance: 0.4mi
Fusion Academy San Mateo
Private 6-12
Students: 55 Distance: 0.5mi
The Carey School
Private K-5 Elementary, Coed
Students: 249 Distance: 0.5mi
Junipero Serra High School
Private 9-12 Secondary, Religious, All Male
Students: 880 Distance: 0.6mi
- Bed
- 4
- Bath
- 3
- Shower and Tub, Stall Shower - 2+
- Parking
- 1
- Attached Garage, On Street, Off-Street Parking
- SQ FT
- 1,499
- SQ FT Source
- Unavailable
- Lot SQ FT
- 5,060.0
- Lot Acres
- 0.116162 Acres
- Kitchen
- Dishwasher, Exhaust Fan, Garbage Disposal, Island with Sink, Oven Range - Gas, Refrigerator, Skylight, Wine Refrigerator
- Cooling
- Central AC
- Dining Room
- Dining Area in Living Room
- Disclosures
- NHDS Report
- Family Room
- No Family Room
- Flooring
- Hardwood, Tile
- Foundation
- Concrete Perimeter
- Fire Place
- Living Room
- Heating
- Central Forced Air - Gas
- Laundry
- In Garage, Electricity Hookup (220V)
- Fee
- Unavailable
MLS and other Information regarding properties for sale as shown in Theo have been obtained from various sources such as sellers, public records, agents and other third parties. This information may relate to the condition of the property, permitted or unpermitted uses, zoning, square footage, lot size/acreage or other matters affecting value or desirability. Unless otherwise indicated in writing, neither brokers, agents nor Theo have verified, or will verify, such information. If any such information is important to buyer in determining whether to buy, the price to pay or intended use of the property, buyer is urged to conduct their own investigation with qualified professionals, satisfy themselves with respect to that information, and to rely solely on the results of that investigation.
School data provided by GreatSchools. School service boundaries are intended to be used as reference only. To verify enrollment eligibility for a property, contact the school directly.
