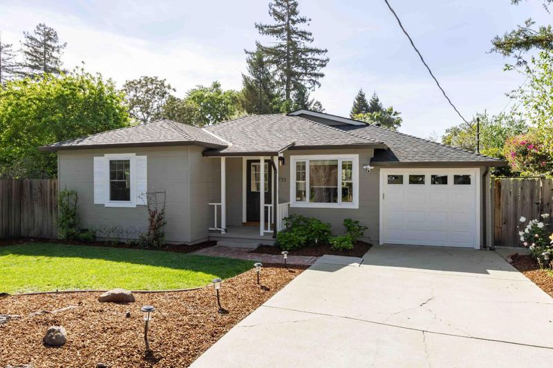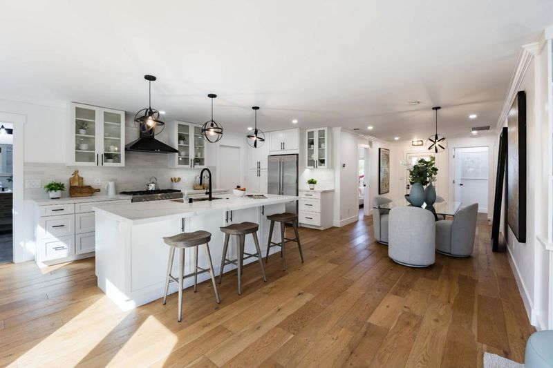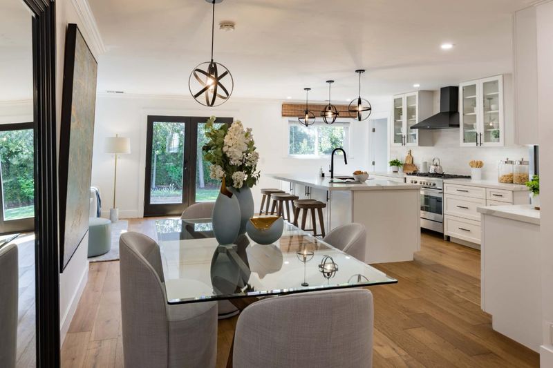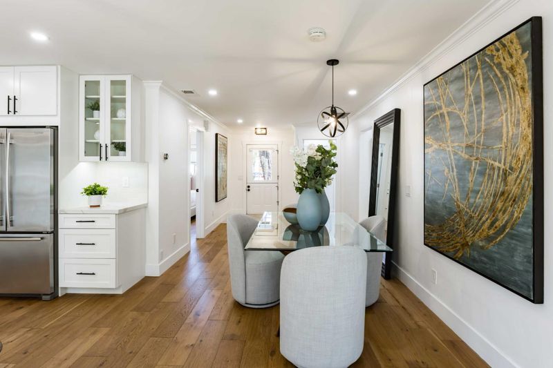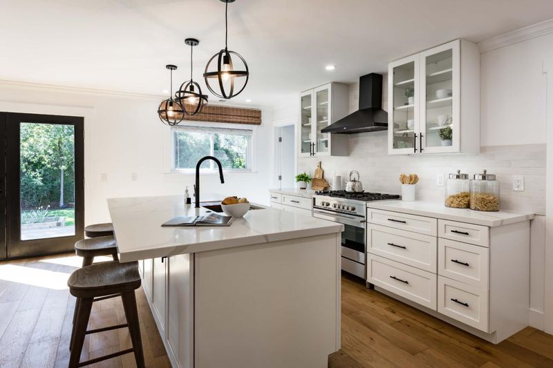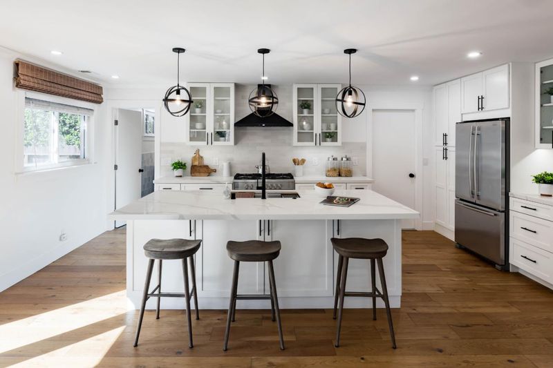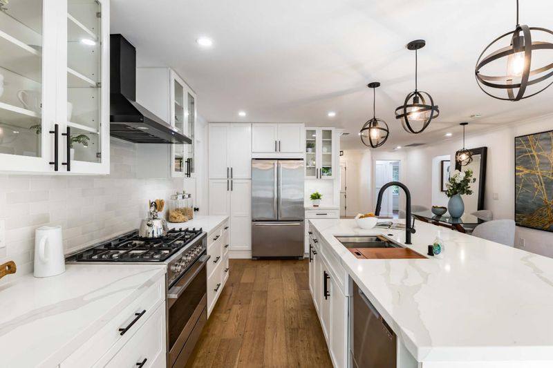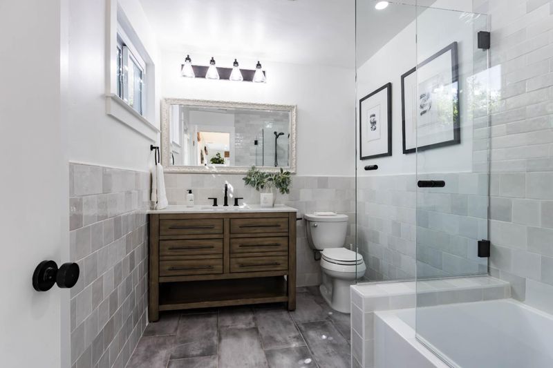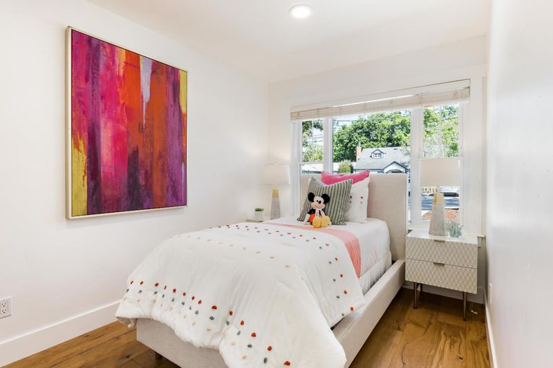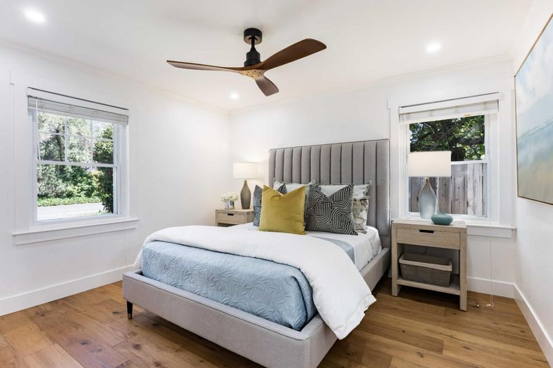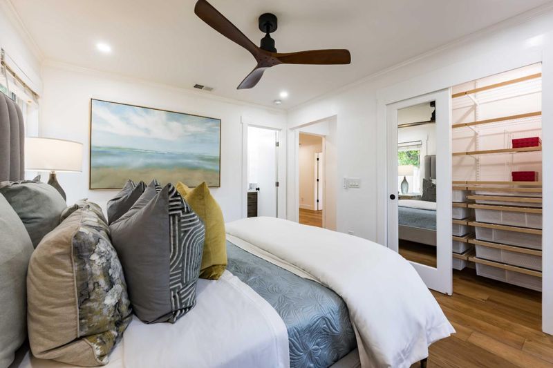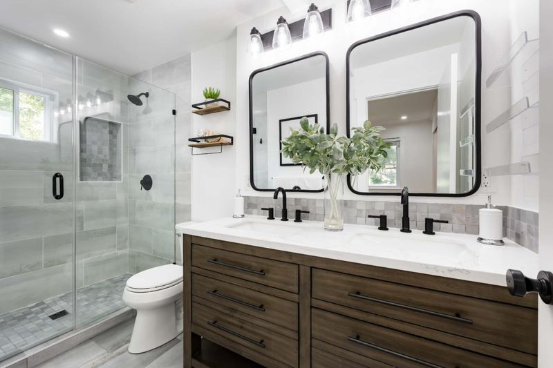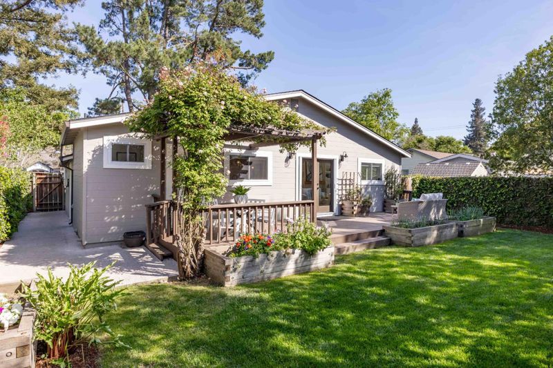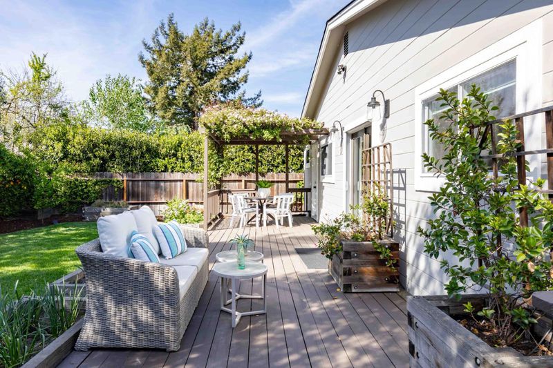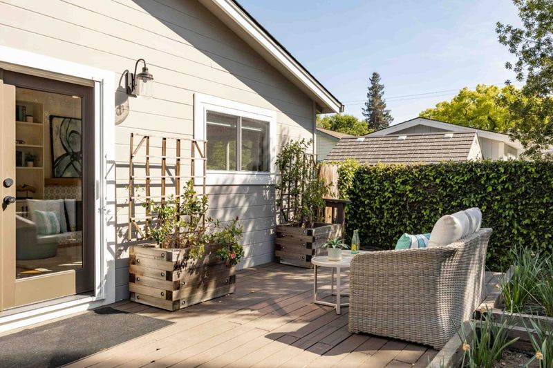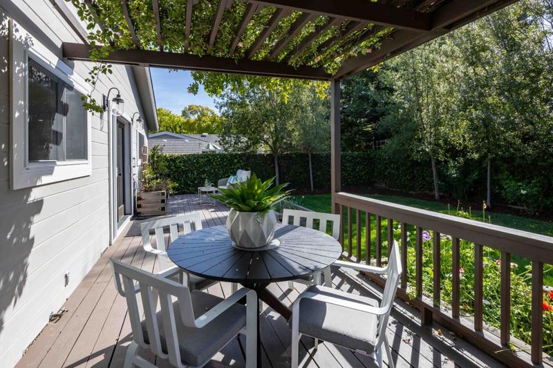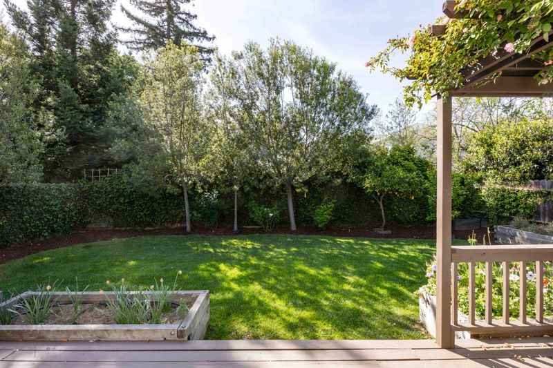
$1,988,000
1,390
SQ FT
$1,430
SQ/FT
721 14th Avenue
@ Fair Oaks Avenue - 311 - County Area / Fair Oaks Ave, Menlo Park
- 3 Bed
- 2 Bath
- 3 Park
- 1,390 sqft
- MENLO PARK
-

-
Tue May 6, 9:30 am - 1:30 pm
Set on a tree-lined street, this charming North Fair Oaks home features wide plank floors, a chef's kitchen, and an open layout. Enjoy a vine-draped pergola, lush yard, and solar panels-all just minutes from parks, downtown, and Menlo-Atherton High.
-
Sat May 10, 1:30 pm - 4:30 pm
Set on a tree-lined street, this charming North Fair Oaks home features wide plank floors, a chef's kitchen, and an open layout. Enjoy a vine-draped pergola, lush yard, and solar panels-all just minutes from parks, downtown, and Menlo-Atherton High.
-
Sun May 11, 1:30 pm - 4:30 pm
Set on a tree-lined street, this charming North Fair Oaks home features wide plank floors, a chef's kitchen, and an open layout. Enjoy a vine-draped pergola, lush yard, and solar panels-all just minutes from parks, downtown, and Menlo-Atherton High.
Set along a peaceful, tree-lined street in North Fair Oaks, this charming home blends timeless curb appeal with bright, breezy interiors. Wide plank floors, crown molding, and abundant natural light enhance the open layout, anchored by a chef's kitchen with quartz countertops and premium appliances from JennAir and Fisher & Paykel. The living room centers around a fireplace, while three spacious bedrooms include a well-appointed primary suite. Outdoors, a vine-draped pergola, sunny deck, lawn, and planter boxes create a serene setting for entertaining or everyday enjoyment. Solar panels add modern efficiency, and the prime location offers easy access to downtown, beautiful parks, commute routes, and acclaimed Menlo-Atherton High School (buyer to verify eligibility).
- Days on Market
- 1 day
- Current Status
- Active
- Original Price
- $1,988,000
- List Price
- $1,988,000
- On Market Date
- May 5, 2025
- Property Type
- Single Family Home
- Area
- 311 - County Area / Fair Oaks Ave
- Zip Code
- 94025
- MLS ID
- ML82005488
- APN
- 060-123-100
- Year Built
- 1946
- Stories in Building
- 1
- Possession
- Unavailable
- Data Source
- MLSL
- Origin MLS System
- MLSListings, Inc.
Taft Elementary School
Public K-5 Elementary, Yr Round
Students: 279 Distance: 0.3mi
Synapse School
Private K-8 Core Knowledge
Students: 265 Distance: 0.4mi
Garfield Elementary School
Public K-8 Elementary
Students: 533 Distance: 0.5mi
Wherry Academy
Private K-12 Combined Elementary And Secondary, Coed
Students: 16 Distance: 0.6mi
Seaport Academy
Private K-12
Students: 7 Distance: 0.6mi
Everest Public High
Charter 9-12
Students: 407 Distance: 0.6mi
- Bed
- 3
- Bath
- 2
- Double Sinks, Outside Access, Shower and Tub, Stall Shower, Tile
- Parking
- 3
- Attached Garage, On Street
- SQ FT
- 1,390
- SQ FT Source
- Unavailable
- Lot SQ FT
- 5,350.0
- Lot Acres
- 0.122819 Acres
- Kitchen
- Cooktop - Gas, Countertop - Quartz, Dishwasher, Exhaust Fan, Garbage Disposal, Hookups - Gas, Ice Maker, Island with Sink, Oven Range, Refrigerator
- Cooling
- Ceiling Fan, Central AC
- Dining Room
- Eat in Kitchen, No Formal Dining Room
- Disclosures
- NHDS Report
- Family Room
- No Family Room
- Flooring
- Hardwood, Tile
- Foundation
- Concrete Perimeter
- Fire Place
- Living Room, Other
- Heating
- Central Forced Air
- Laundry
- Dryer, Electricity Hookup (110V), Gas Hookup, In Garage, Washer
- Views
- Neighborhood
- Fee
- Unavailable
MLS and other Information regarding properties for sale as shown in Theo have been obtained from various sources such as sellers, public records, agents and other third parties. This information may relate to the condition of the property, permitted or unpermitted uses, zoning, square footage, lot size/acreage or other matters affecting value or desirability. Unless otherwise indicated in writing, neither brokers, agents nor Theo have verified, or will verify, such information. If any such information is important to buyer in determining whether to buy, the price to pay or intended use of the property, buyer is urged to conduct their own investigation with qualified professionals, satisfy themselves with respect to that information, and to rely solely on the results of that investigation.
School data provided by GreatSchools. School service boundaries are intended to be used as reference only. To verify enrollment eligibility for a property, contact the school directly.
