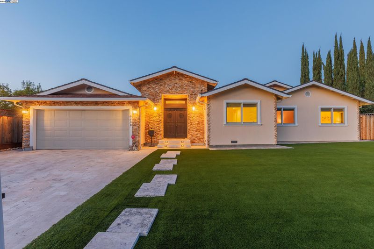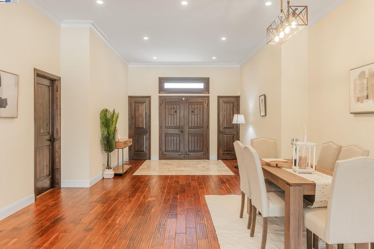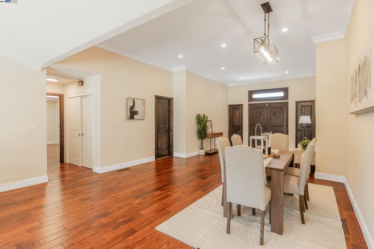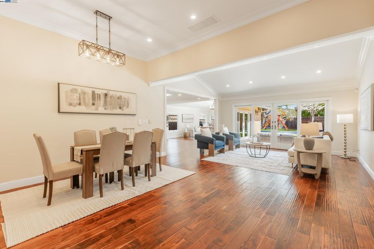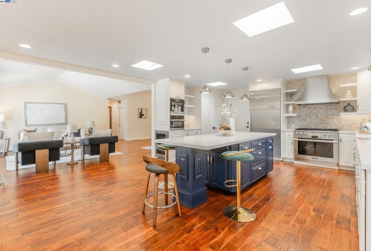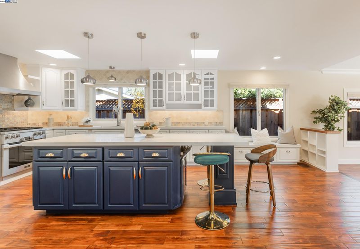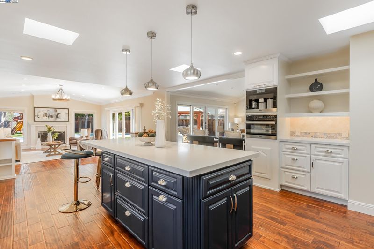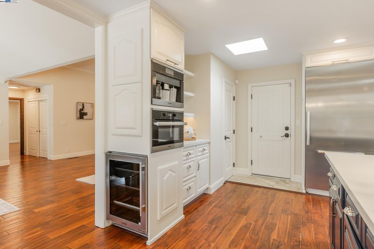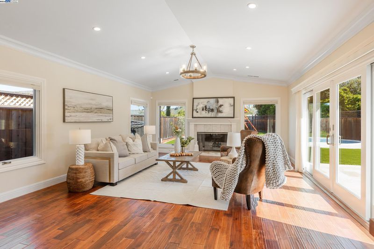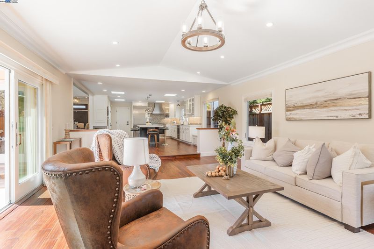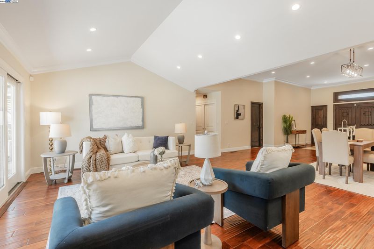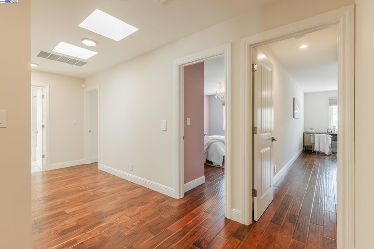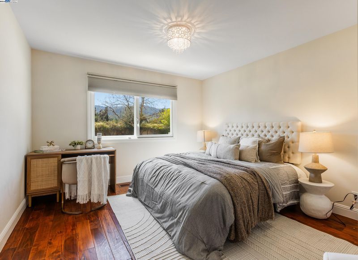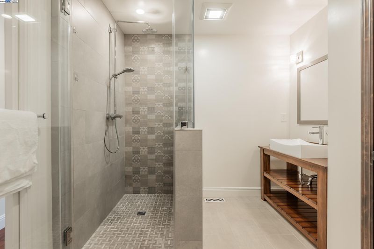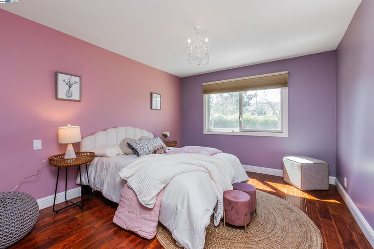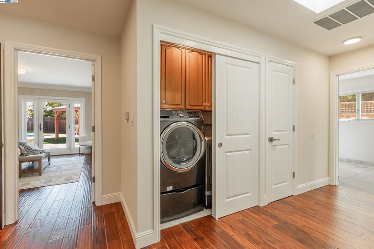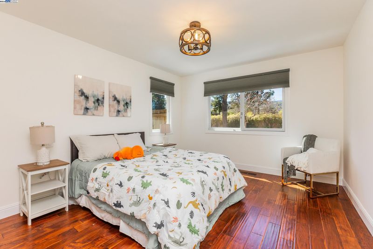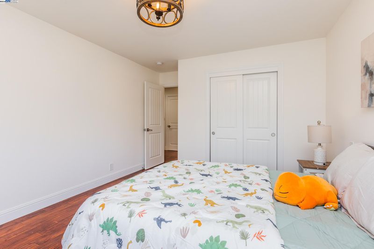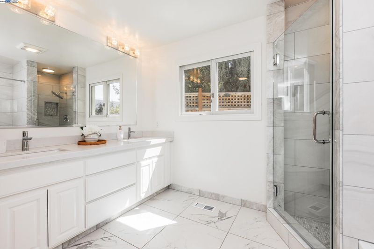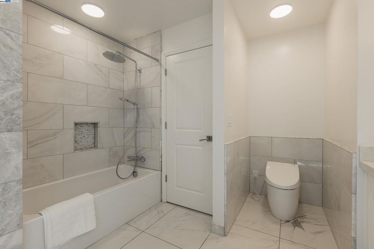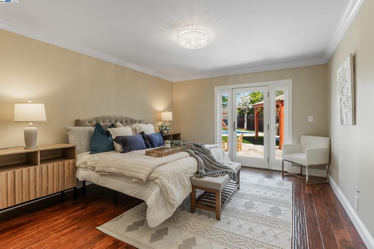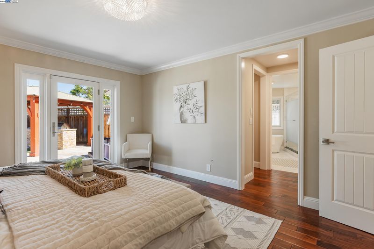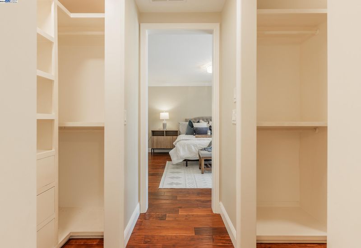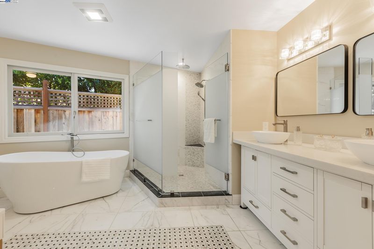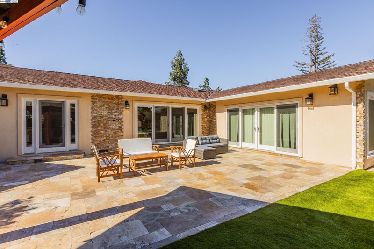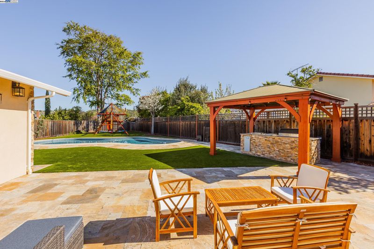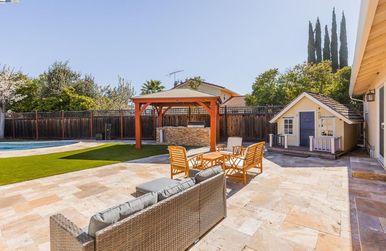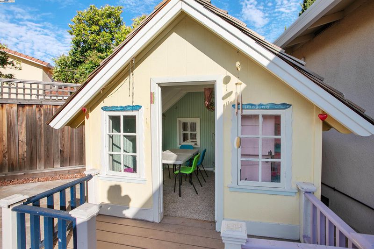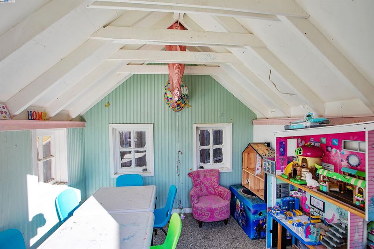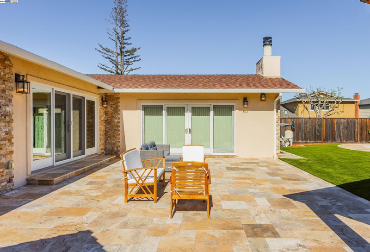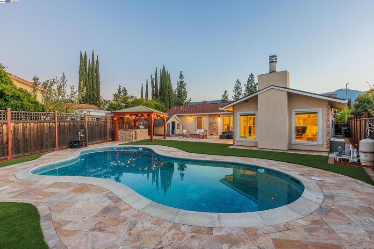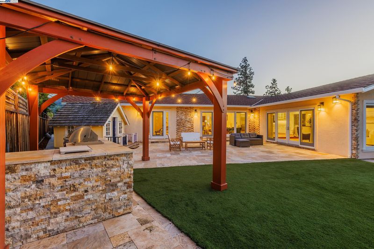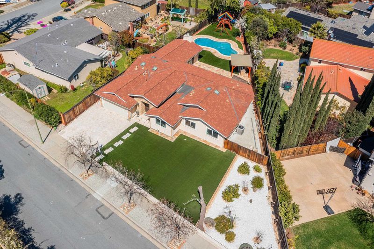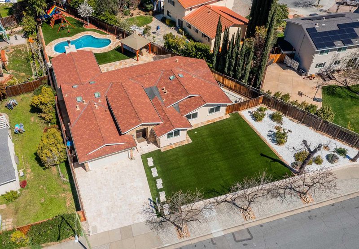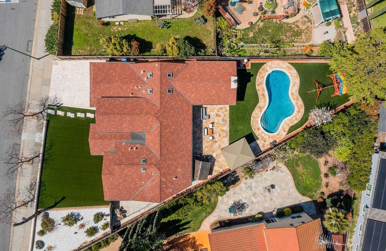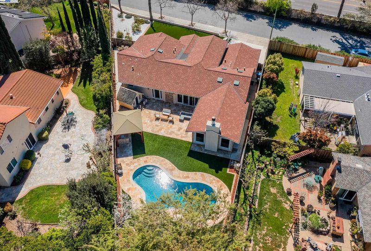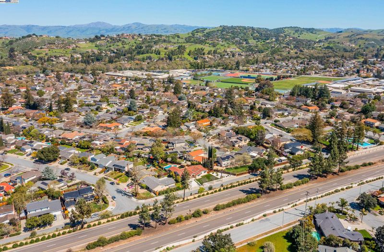
$2,849,888
2,796
SQ FT
$1,019
SQ/FT
6808 Almaden Rd
@ mt parker - Almaden Valley, San Jose
- 4 Bed
- 3 Bath
- 2 Park
- 2,796 sqft
- San Jose
-

Meticulously remodeled in 2019 with the finest materials, this home embodies quality and modern comfort. This home is located in a serene and vibrant neighborhood, and it is within walking distance to top-rated schools. Step inside to a grand entrance with soaring 10-ft ceilings, where natural light pours in through multiple skylights. The home features new Anderson windows and QuietRock drywalls, reducing street noise for a peaceful living experience. The home boasts a newly zoned AC system, a central vacuum, and top-of-the-line Miele appliances, including a built-in coffee and espresso machine. The master bathroom features heated floors for added comfort and high-end Toto toilets. The newly grounded gutters ensure efficient rainwater drainage directly to the street. This property offers exceptional privacy, with no front or side neighbors. The backyard is an entertainer’s dream, featuring newly installed low-maintenance turf, a large pool, gazebo, and a fully equipped barbecue area—perfect for hosting unforgettable gatherings. Families will appreciate the playground, and playhouse, providing a fun and safe space for children to play. With its superb location, luxurious upgrades, and unmatched privacy, this home is more than just a house—it’s a sanctuary waiting to be cherished.
- Current Status
- New
- Original Price
- $2,849,888
- List Price
- $2,849,888
- On Market Date
- Mar 27, 2025
- Property Type
- Detached
- D/N/S
- Almaden Valley
- Zip Code
- 95120
- MLS ID
- 41090977
- APN
- 70139026
- Year Built
- 1969
- Stories in Building
- 1
- Possession
- COE
- Data Source
- MAXEBRDI
- Origin MLS System
- BAY EAST
Almaden Country Day School
Private PK-8 Elementary, Nonprofit
Students: 360 Distance: 0.3mi
Williams Elementary School
Public K-5 Elementary
Students: 682 Distance: 0.4mi
Leland High School
Public 9-12 Secondary
Students: 1917 Distance: 0.5mi
Cornerstone Kindergarten
Private K
Students: NA Distance: 0.6mi
Graystone Elementary School
Public K-5 Elementary
Students: 571 Distance: 0.8mi
Bret Harte Middle School
Public 6-8 Middle
Students: 1189 Distance: 0.8mi
- Bed
- 4
- Bath
- 3
- Parking
- 2
- Attached, On Street, Garage Door Opener
- SQ FT
- 2,796
- SQ FT Source
- Public Records
- Lot SQ FT
- 9,200.0
- Lot Acres
- 0.21 Acres
- Pool Info
- In Ground, Outdoor Pool
- Kitchen
- Dishwasher, Disposal, Microwave, Oven, Refrigerator, Dryer, Washer, Gas Water Heater, 220 Volt Outlet, Breakfast Bar, Counter - Stone, Garbage Disposal, Island, Oven Built-in, Pantry, Skylight(s), Updated Kitchen
- Cooling
- Zoned
- Disclosures
- Nat Hazard Disclosure, Other - Call/See Agent, Disclosure Package Avail
- Entry Level
- Exterior Details
- Backyard, Back Yard, Front Yard, Landscape Back, Landscape Front, Low Maintenance
- Flooring
- Hardwood Flrs Throughout, Engineered Wood
- Foundation
- Fire Place
- Family Room
- Heating
- Zoned
- Laundry
- Dryer, Washer
- Main Level
- 4 Bedrooms, Primary Bedrm Suite - 1, Main Entry
- Views
- Hills
- Possession
- COE
- Basement
- Crawl Space
- Architectural Style
- Ranch
- Non-Master Bathroom Includes
- Bidet, Shower Over Tub, Stall Shower, Tile, Updated Baths, Double Sinks, Window
- Construction Status
- Existing
- Additional Miscellaneous Features
- Backyard, Back Yard, Front Yard, Landscape Back, Landscape Front, Low Maintenance
- Location
- Level, Regular, Front Yard, Street Light(s)
- Roof
- Composition Shingles
- Water and Sewer
- Public
- Fee
- Unavailable
MLS and other Information regarding properties for sale as shown in Theo have been obtained from various sources such as sellers, public records, agents and other third parties. This information may relate to the condition of the property, permitted or unpermitted uses, zoning, square footage, lot size/acreage or other matters affecting value or desirability. Unless otherwise indicated in writing, neither brokers, agents nor Theo have verified, or will verify, such information. If any such information is important to buyer in determining whether to buy, the price to pay or intended use of the property, buyer is urged to conduct their own investigation with qualified professionals, satisfy themselves with respect to that information, and to rely solely on the results of that investigation.
School data provided by GreatSchools. School service boundaries are intended to be used as reference only. To verify enrollment eligibility for a property, contact the school directly.
