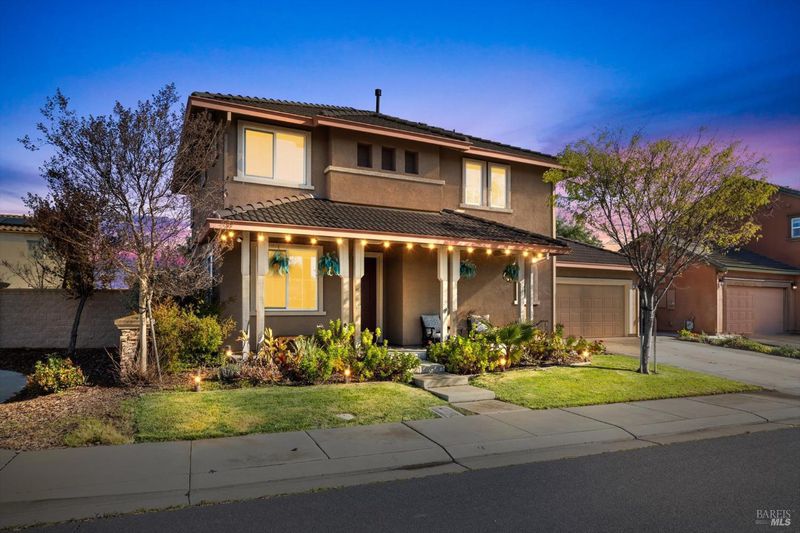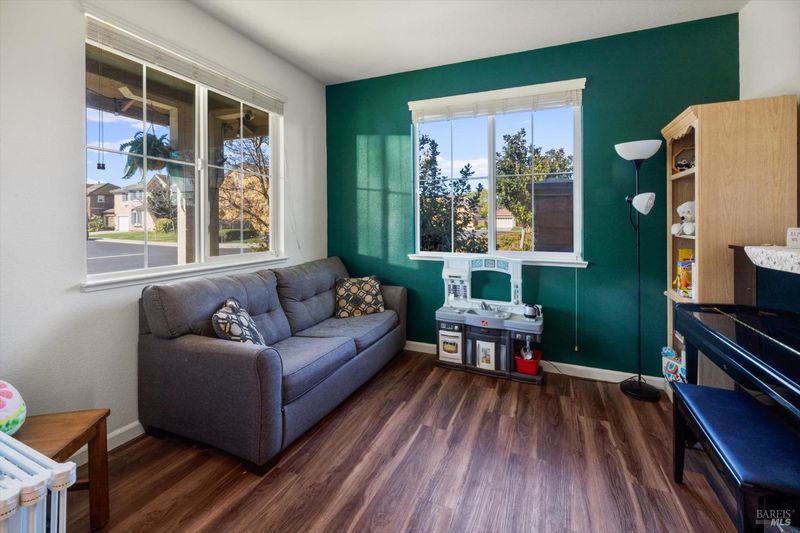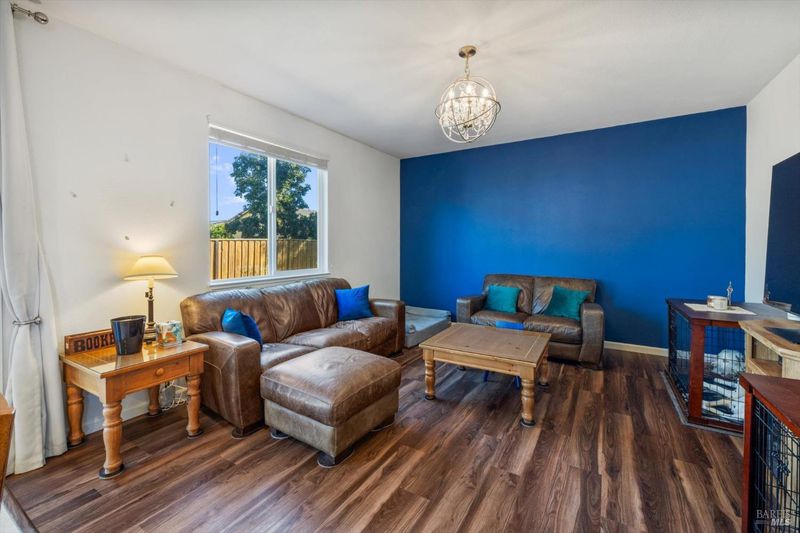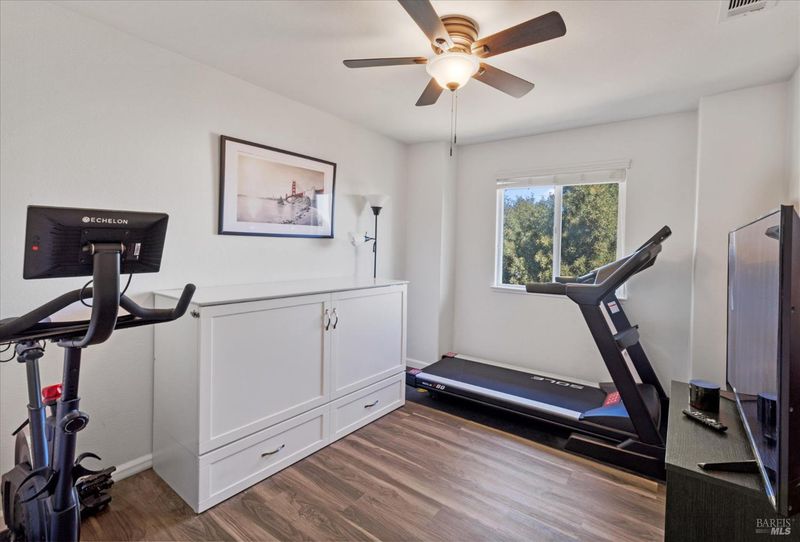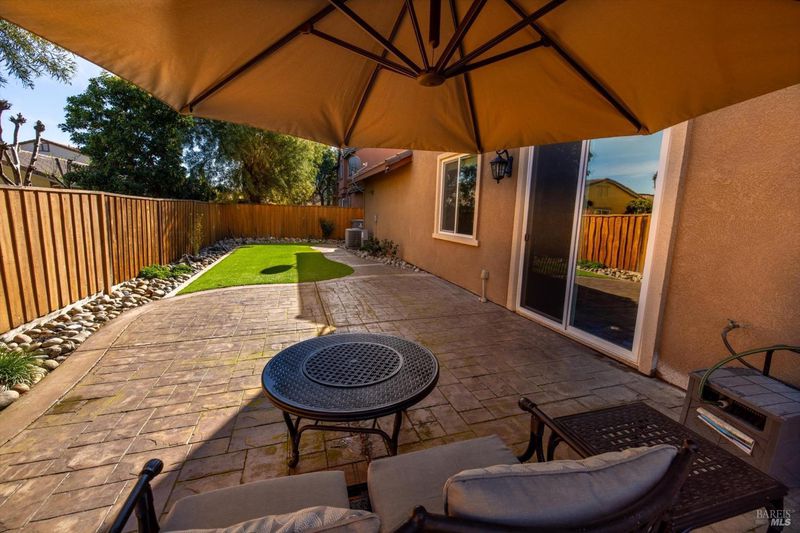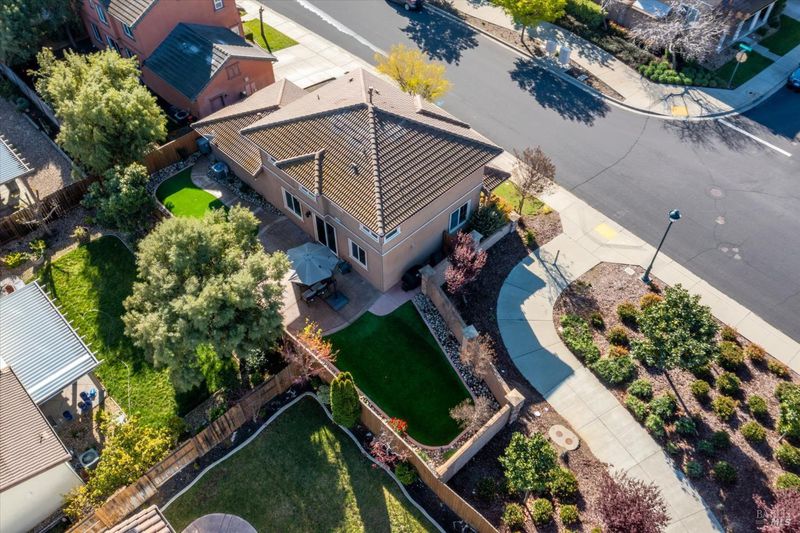
$634,900
1,656
SQ FT
$383
SQ/FT
200 Wimbledon Drive
@ Newcastle Dr - Vacaville 4, Vacaville
- 3 Bed
- 3 (2/1) Bath
- 2 Park
- 1,656 sqft
- Vacaville
-

Nestled alongside a serene walking path with no side neighbor, this charming two-story home offers both privacy and convenience. Upon entering, you're welcomed into a cozy living room adorned with fresh paint and luxury vinyl flooring that extends throughout the home. The spacious kitchen provides ample room for a dining table, perfect for family gatherings. Upstairs, each bedroom is equipped with ceiling fans to ensure year-round comfort. The primary suite features a generous walk-in closet and a large soaking tub, creating a private retreat. The property is designed for low-maintenance living, featuring a new drip system in both the front and backyards, complemented by durable turf in the rear. Situated in the sought-after Southtown community, residents enjoy proximity to Magnolia Park and South Town Park, ideal for outdoor activities. Families will appreciate the home's location within the reputable Travis School District, offering quality education options. Built in 2011, this home combines modern amenities with a prime location, making it truly move-in ready. Don't miss the opportunity to make this exceptional property your own!
- Days on Market
- 9 days
- Current Status
- Active
- Original Price
- $634,900
- List Price
- $634,900
- On Market Date
- Mar 19, 2025
- Property Type
- Single Family Residence
- Area
- Vacaville 4
- Zip Code
- 95687
- MLS ID
- 325023626
- APN
- 0136-871-110
- Year Built
- 2011
- Stories in Building
- Unavailable
- Possession
- Other, See Remarks
- Data Source
- BAREIS
- Origin MLS System
Cambridge Elementary School
Public K-6 Elementary, Yr Round
Students: 599 Distance: 0.5mi
F A I T H Christian Academy
Private 2, 4, 7, 9-12 Combined Elementary And Secondary, Religious, Coed
Students: NA Distance: 0.5mi
Sierra Vista K-8
Public K-8
Students: 584 Distance: 0.9mi
Foxboro Elementary School
Public K-6 Elementary, Yr Round
Students: 697 Distance: 1.0mi
Jean Callison Elementary School
Public K-6 Elementary
Students: 705 Distance: 1.1mi
Notre Dame School
Private K-8 Elementary, Religious, Coed
Students: 319 Distance: 1.3mi
- Bed
- 3
- Bath
- 3 (2/1)
- Parking
- 2
- Attached, Garage Facing Front, Interior Access
- SQ FT
- 1,656
- SQ FT Source
- Assessor Auto-Fill
- Lot SQ FT
- 4,613.0
- Lot Acres
- 0.1059 Acres
- Cooling
- Ceiling Fan(s), Central
- Flooring
- Laminate, Simulated Wood, Tile
- Foundation
- Slab
- Heating
- Central
- Laundry
- Inside Area
- Upper Level
- Bedroom(s), Full Bath(s), Primary Bedroom
- Main Level
- Garage, Kitchen, Living Room, Partial Bath(s), Street Entrance
- Possession
- Other, See Remarks
- Architectural Style
- Traditional
- Fee
- $0
MLS and other Information regarding properties for sale as shown in Theo have been obtained from various sources such as sellers, public records, agents and other third parties. This information may relate to the condition of the property, permitted or unpermitted uses, zoning, square footage, lot size/acreage or other matters affecting value or desirability. Unless otherwise indicated in writing, neither brokers, agents nor Theo have verified, or will verify, such information. If any such information is important to buyer in determining whether to buy, the price to pay or intended use of the property, buyer is urged to conduct their own investigation with qualified professionals, satisfy themselves with respect to that information, and to rely solely on the results of that investigation.
School data provided by GreatSchools. School service boundaries are intended to be used as reference only. To verify enrollment eligibility for a property, contact the school directly.
