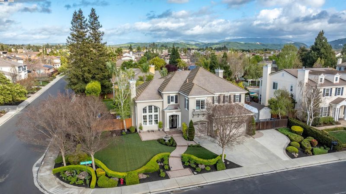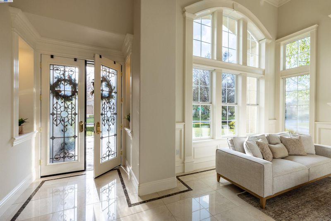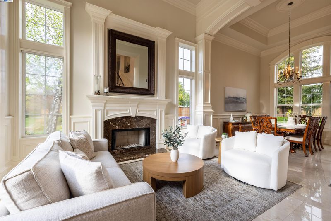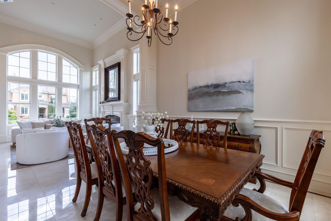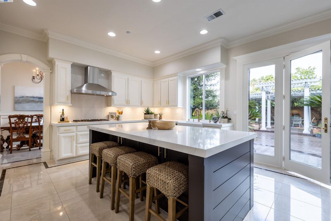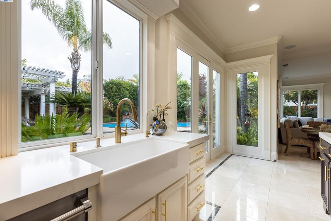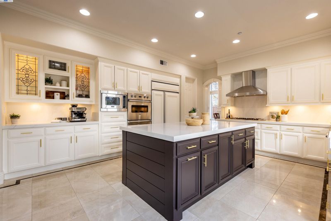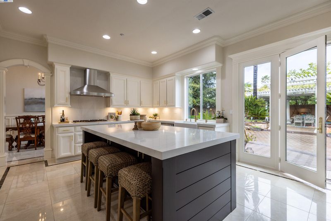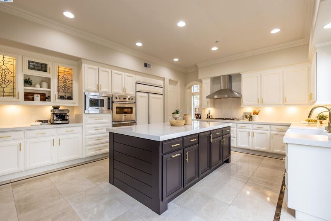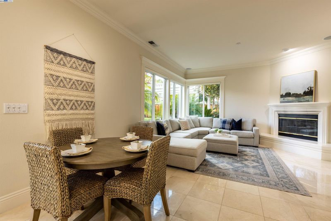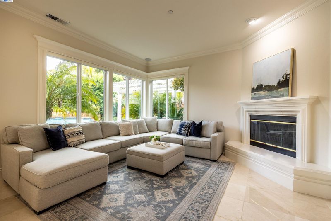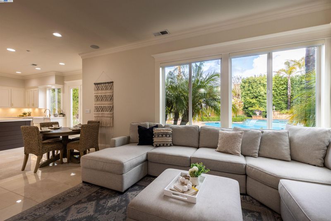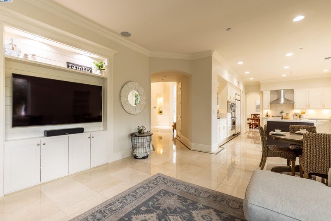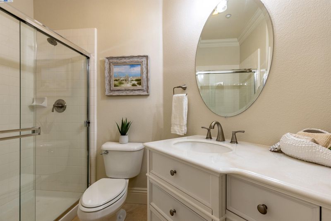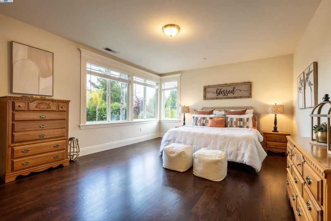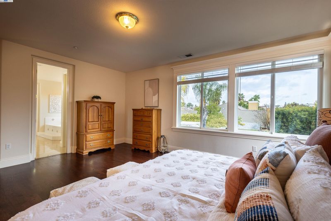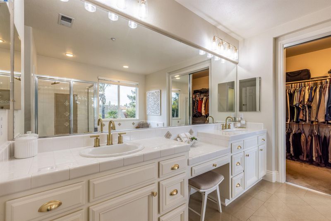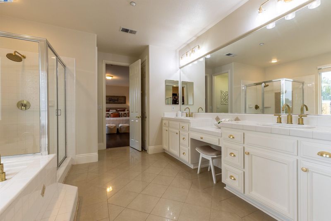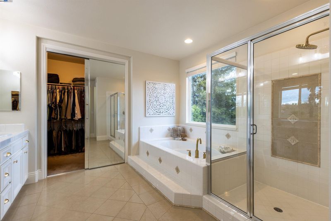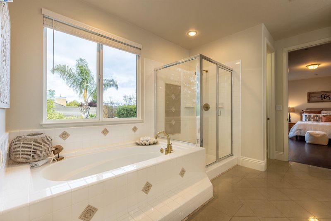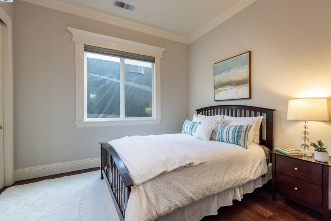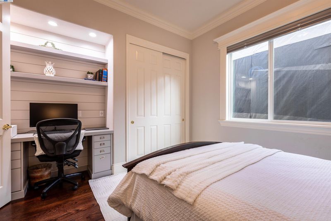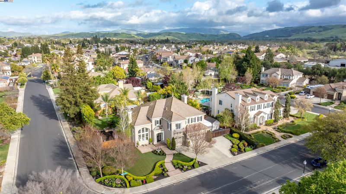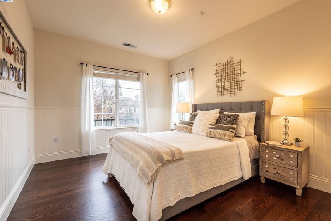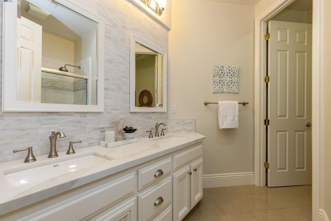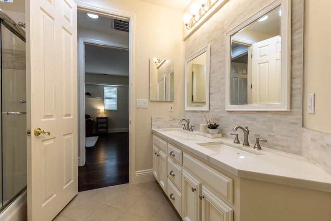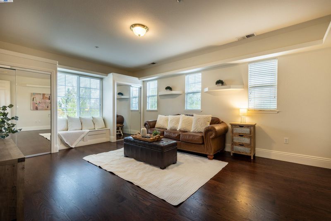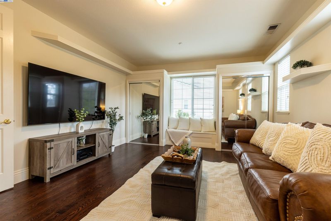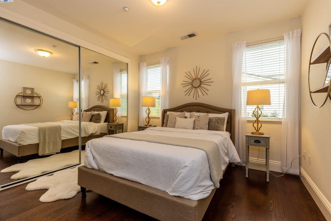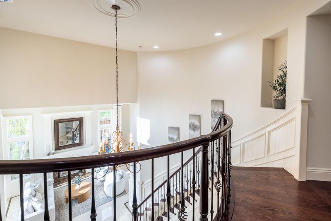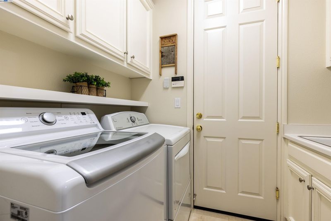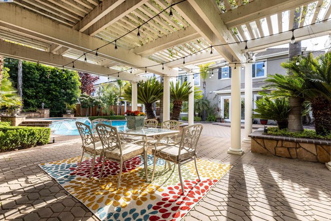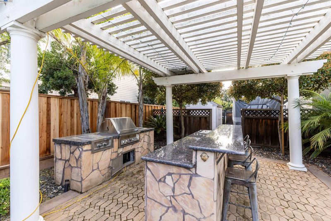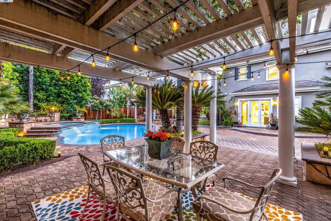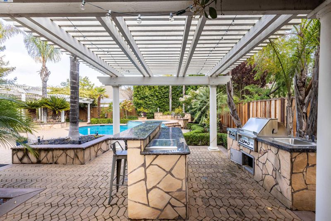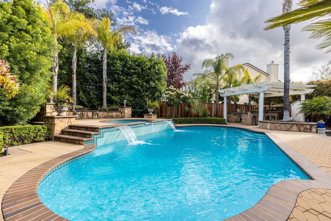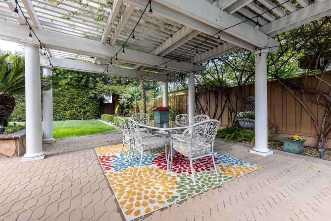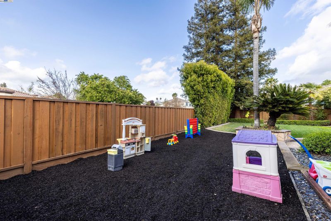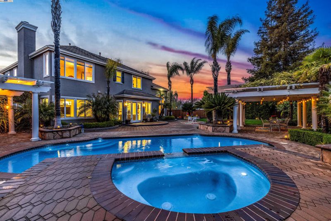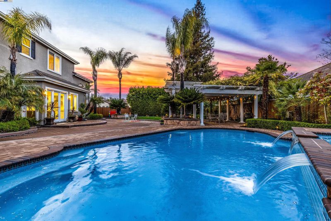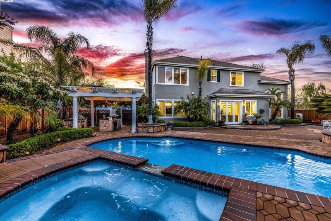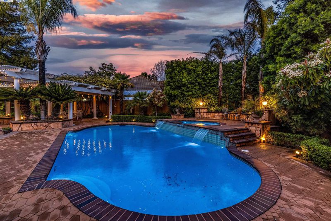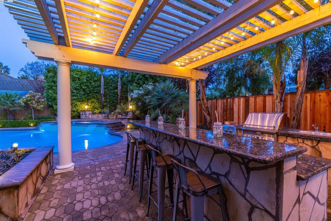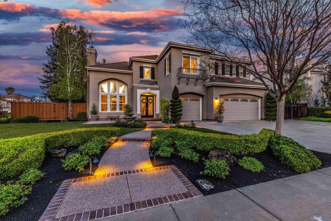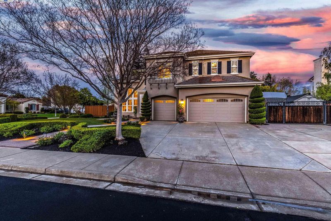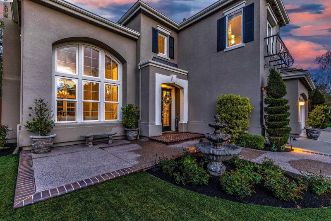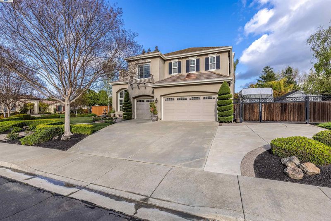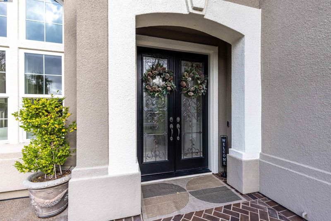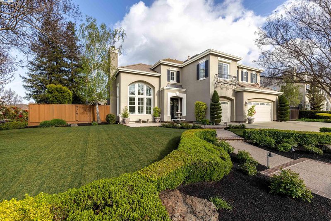
$2,848,000
3,425
SQ FT
$832
SQ/FT
2522 Wood Hollow Dr
@ Trinity Hills - Capistrano, Livermore
- 4 Bed
- 3 Bath
- 3 Park
- 3,425 sqft
- Livermore
-

-
Thu Apr 3, 10:00 am - 1:00 pm
Beautiful and move in ready! Come see it before it's sold!
-
Sat Apr 5, 1:00 pm - 4:00 pm
Beautiful and move in ready! Come see it before it's sold!
-
Sun Apr 6, 1:00 pm - 4:00 pm
Beautiful and move in ready! Come see it before it's sold!
Saturday & Sunday open house from 1:00 to 4:00! This executive estate is nothing ordinary, only extraordinary! It is totally upgraded and move in ready! Masterful architectual floor plan with a full bedroom and bathroom downstairs, space where you need it, and outdoor staycation with resort-like amenities. Gorgeous epicurean kitchen with massive island leads to eating area and family room for great entertaining and family living. Elegant elevated ceilings and extensive mill work in living and formal dining room. You'll love the crown molding and built-ins throughout, marble floors with custom medallion, solid hardwood floors, and custom patterned carpets on the staircase. Backyard boasts pool and spa with water features, built in backyard kitchen, bar, and barbecue, expansive paver patio, pergola tiered patio, gracious lawn area, and side play area with expansion options. Side yard access for your RV, boat, or options for your outdoor gear. Capistrano is the emerald of neighborhoods in South Livermore with large lots, exceptional elevations/floor plans, and only 36 properties. Don't miss this chance to own a premium estate home in a coveted area. Near wineries, natural parks and trails, best rated schools in town, and easy commute to Silicon Valley, San Francisco, and beyond.
- Current Status
- New
- Original Price
- $2,848,000
- List Price
- $2,848,000
- On Market Date
- Apr 2, 2025
- Property Type
- Detached
- D/N/S
- Capistrano
- Zip Code
- 94550
- MLS ID
- 41091778
- APN
- 99135122
- Year Built
- 1999
- Stories in Building
- 2
- Possession
- COE
- Data Source
- MAXEBRDI
- Origin MLS System
- BAY EAST
William Mendenhall Middle School
Public 6-8 Middle
Students: 965 Distance: 0.8mi
Emma C. Smith Elementary School
Public K-5 Elementary
Students: 719 Distance: 1.1mi
Sunset Elementary School
Public K-5 Elementary
Students: 771 Distance: 1.2mi
Joe Michell K-8 School
Public K-8 Elementary
Students: 819 Distance: 1.2mi
Sunset Christian School
Private PK-3 Elementary, Religious, Coed
Students: 64 Distance: 1.4mi
Tri-Valley Rop School
Public 9-12
Students: NA Distance: 1.5mi
- Bed
- 4
- Bath
- 3
- Parking
- 3
- Attached
- SQ FT
- 3,425
- SQ FT Source
- Builder
- Lot SQ FT
- 14,698.0
- Lot Acres
- 0.34 Acres
- Pool Info
- In Ground
- Kitchen
- Gas Range, Microwave, Range, Refrigerator, Self Cleaning Oven, Water Filter System, Breakfast Bar, Counter - Solid Surface, Eat In Kitchen, Gas Range/Cooktop, Island, Range/Oven Built-in, Self-Cleaning Oven, Updated Kitchen
- Cooling
- Zoned
- Disclosures
- None
- Entry Level
- Exterior Details
- Back Yard, Front Yard, Garden/Play, Side Yard, Covered Courtyard, Yard Space
- Flooring
- Hardwood, Carpet
- Foundation
- Fire Place
- Family Room, Living Room
- Heating
- Zoned
- Laundry
- Laundry Room
- Main Level
- 1 Bedroom, 1 Bath, Main Entry
- Possession
- COE
- Architectural Style
- French Provincial
- Construction Status
- Existing
- Additional Miscellaneous Features
- Back Yard, Front Yard, Garden/Play, Side Yard, Covered Courtyard, Yard Space
- Location
- Premium Lot
- Roof
- Tile
- Fee
- Unavailable
MLS and other Information regarding properties for sale as shown in Theo have been obtained from various sources such as sellers, public records, agents and other third parties. This information may relate to the condition of the property, permitted or unpermitted uses, zoning, square footage, lot size/acreage or other matters affecting value or desirability. Unless otherwise indicated in writing, neither brokers, agents nor Theo have verified, or will verify, such information. If any such information is important to buyer in determining whether to buy, the price to pay or intended use of the property, buyer is urged to conduct their own investigation with qualified professionals, satisfy themselves with respect to that information, and to rely solely on the results of that investigation.
School data provided by GreatSchools. School service boundaries are intended to be used as reference only. To verify enrollment eligibility for a property, contact the school directly.
