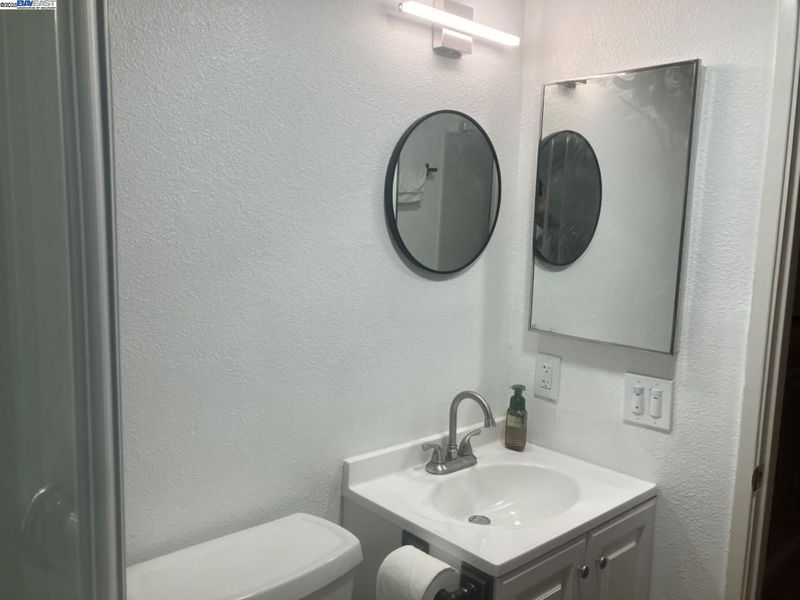
$957,999
1,260
SQ FT
$760
SQ/FT
5446 Colony Field Dr
@ Colony Cove - Other, San Jose
- 3 Bed
- 2 Bath
- 2 Park
- 1,260 sqft
- San Jose
-

Welcome to Your Dream Home with Stunning Mountain Views! Nestled in a prime location within the community, this beautifully maintained home offers a peaceful greenbelt in front and breathtaking mountain views in the distance. Inside, the spacious living room boasts soaring vaulted ceilings and elegant, modern tones, creating a warm and airy atmosphere. The upgraded kitchen features ample cabinetry, expansive counter space, recessed lighting, and a stylish breakfast bar with pendant lighting—ideal for both daily living and entertaining guests. Enjoy thoughtful updates throughout, including a remodeled kitchen, new laminated flooring, an upgraded downstairs bathroom, and more. The generously sized primary suite includes two large closets, offering comfort and convenience. Storage is never an issue with the attached two-car garage, complete with built-in cabinets, extensive under-stair storage, and epoxy flooring. Pride of ownership shines throughout this meticulously cared-for home. Conveniently located next to the newly opened Martial Cottle Park and just half a mile from the Blossom Hill Light Rail Station, local bus stops, shopping, dining, and Westfield Oakridge Mall. Don’t miss your chance to own this exceptional property—schedule a tour today!
- Current Status
- Active - Coming Soon
- Original Price
- $957,999
- List Price
- $957,999
- On Market Date
- Apr 16, 2025
- Property Type
- Condominium
- D/N/S
- Other
- Zip Code
- 95123
- MLS ID
- 41093564
- APN
- 46454013
- Year Built
- 1984
- Stories in Building
- 2
- Possession
- COE
- Data Source
- MAXEBRDI
- Origin MLS System
- BAY EAST
Del Roble Elementary School
Public K-6 Elementary
Students: 556 Distance: 0.4mi
Gunderson High School
Public 9-12 Secondary
Students: 1093 Distance: 0.6mi
Frost (Earl) Elementary School
Public K-8 Elementary, Independent Study, Gifted Talented
Students: 638 Distance: 0.7mi
Hayes Elementary School
Public K-6 Elementary
Students: 592 Distance: 1.0mi
Allen at Steinbeck School
Public K-5 Elementary
Students: 520 Distance: 1.0mi
Parkview Elementary School
Public K-6 Elementary
Students: 591 Distance: 1.0mi
- Bed
- 3
- Bath
- 2
- Parking
- 2
- Attached
- SQ FT
- 1,260
- SQ FT Source
- Assessor Auto-Fill
- Lot SQ FT
- 435.0
- Lot Acres
- 0.01 Acres
- Pool Info
- None
- Kitchen
- Dishwasher, Electric Range, Disposal, Refrigerator, Dryer, Washer, Gas Water Heater, 220 Volt Outlet, Counter - Stone, Electric Range/Cooktop, Garbage Disposal
- Cooling
- Ceiling Fan(s), No Air Conditioning
- Disclosures
- Home Warranty Plan, Nat Hazard Disclosure, HOA Rental Restrictions, Disclosure Package Avail
- Entry Level
- 1
- Exterior Details
- Unit Faces Common Area, Front Yard
- Flooring
- Laminate
- Foundation
- Fire Place
- None
- Heating
- Natural Gas
- Laundry
- Dryer, In Garage, Washer
- Upper Level
- 3 Bedrooms, 1 Bath, Primary Bedrm Suite - 1
- Main Level
- 1 Bath, Laundry Facility, Main Entry
- Possession
- COE
- Architectural Style
- Contemporary
- Construction Status
- Existing
- Additional Miscellaneous Features
- Unit Faces Common Area, Front Yard
- Location
- Level, Regular
- Roof
- Tile
- Water and Sewer
- Public
- Fee
- $518
MLS and other Information regarding properties for sale as shown in Theo have been obtained from various sources such as sellers, public records, agents and other third parties. This information may relate to the condition of the property, permitted or unpermitted uses, zoning, square footage, lot size/acreage or other matters affecting value or desirability. Unless otherwise indicated in writing, neither brokers, agents nor Theo have verified, or will verify, such information. If any such information is important to buyer in determining whether to buy, the price to pay or intended use of the property, buyer is urged to conduct their own investigation with qualified professionals, satisfy themselves with respect to that information, and to rely solely on the results of that investigation.
School data provided by GreatSchools. School service boundaries are intended to be used as reference only. To verify enrollment eligibility for a property, contact the school directly.













