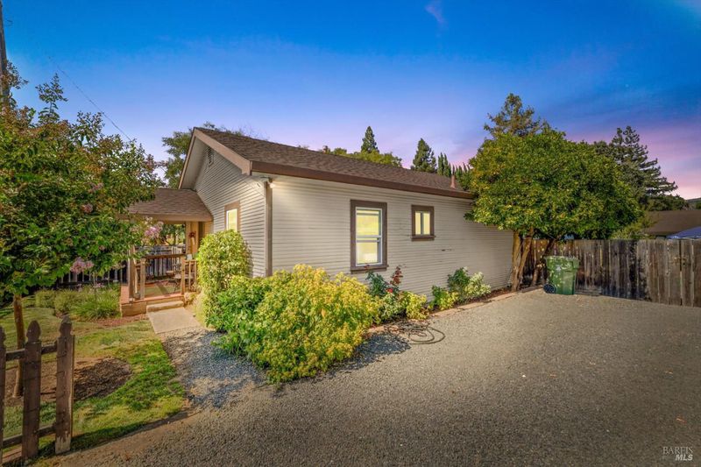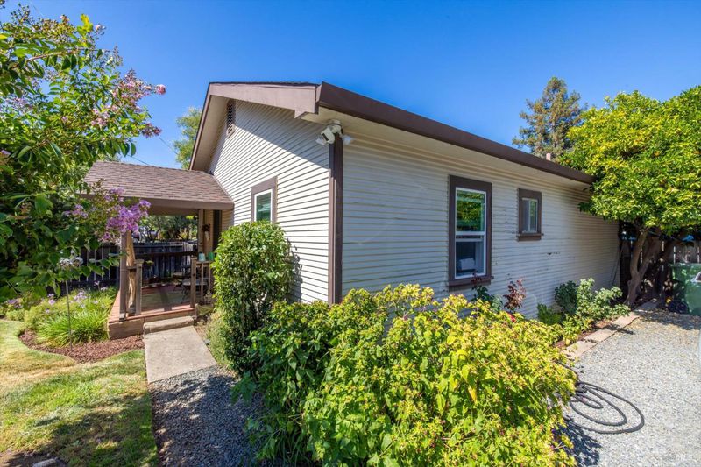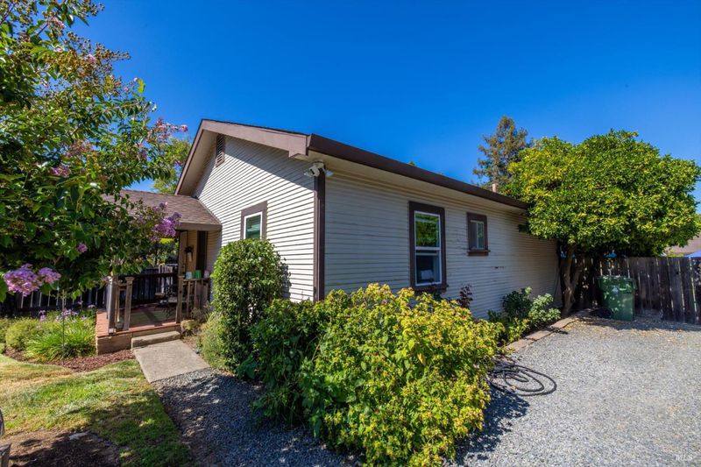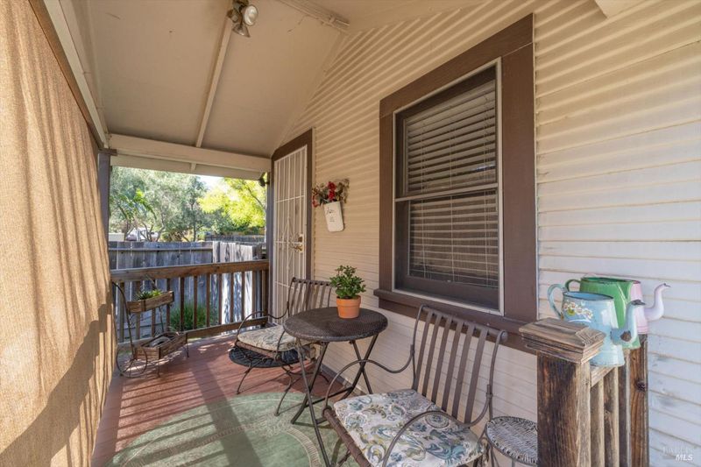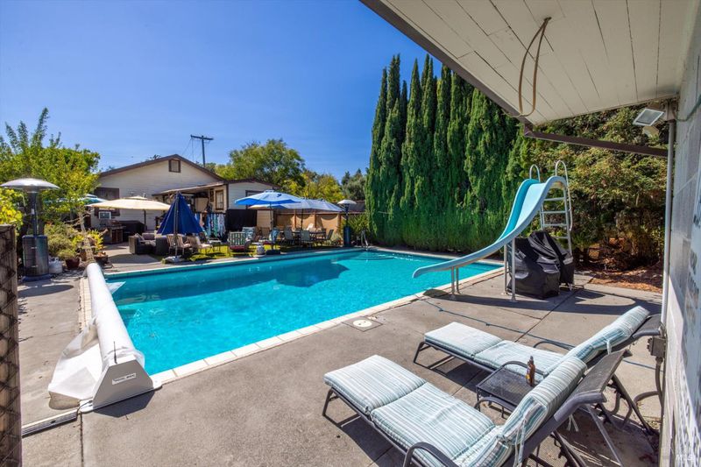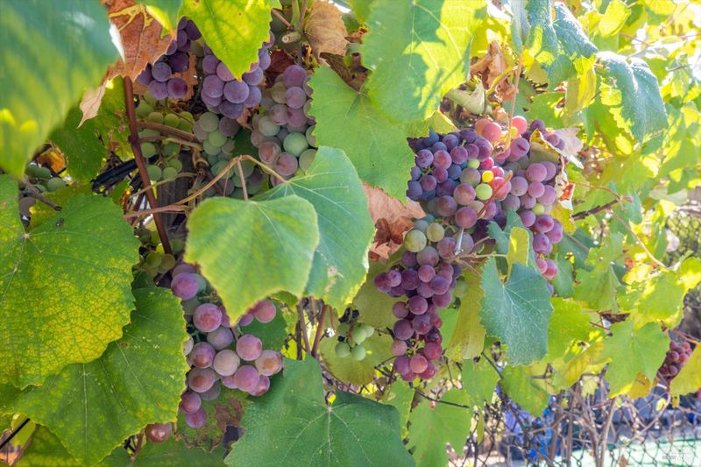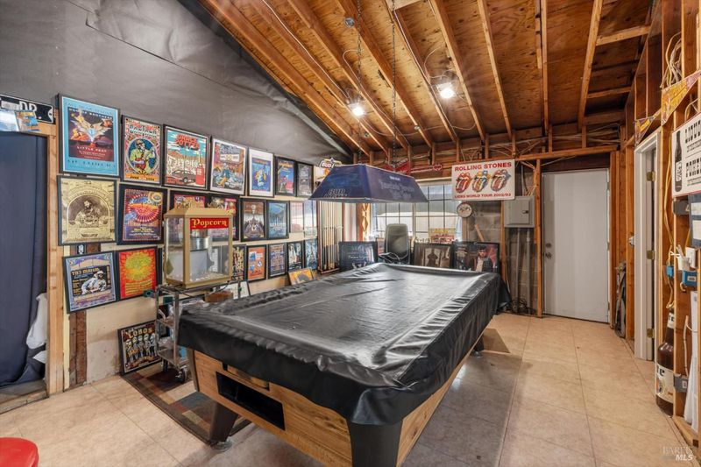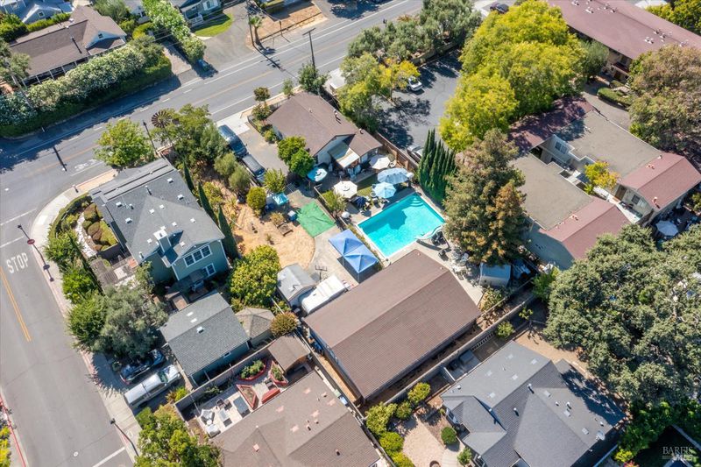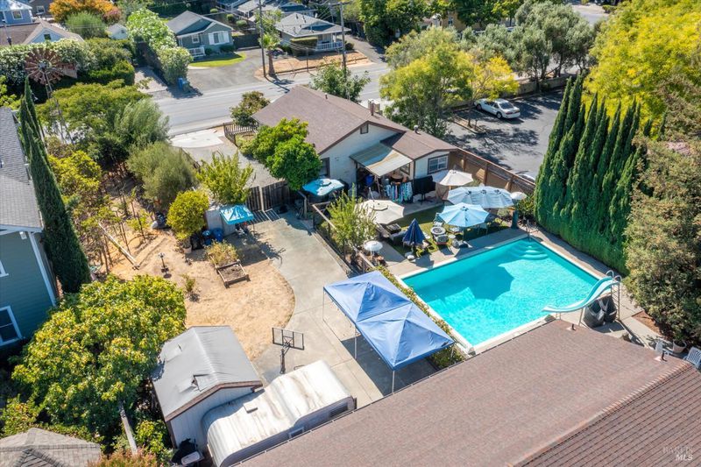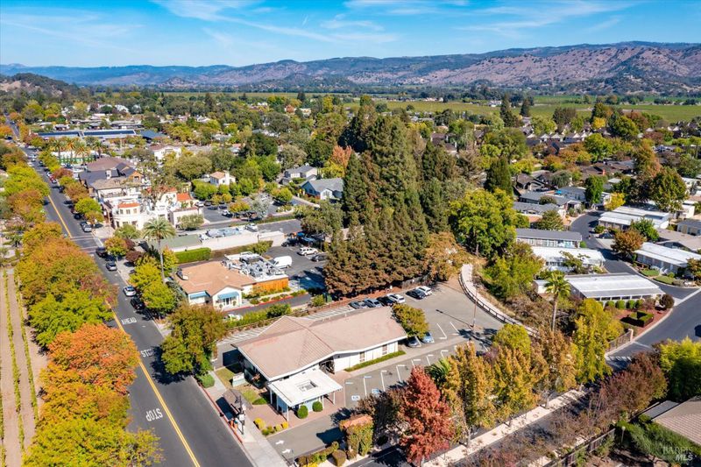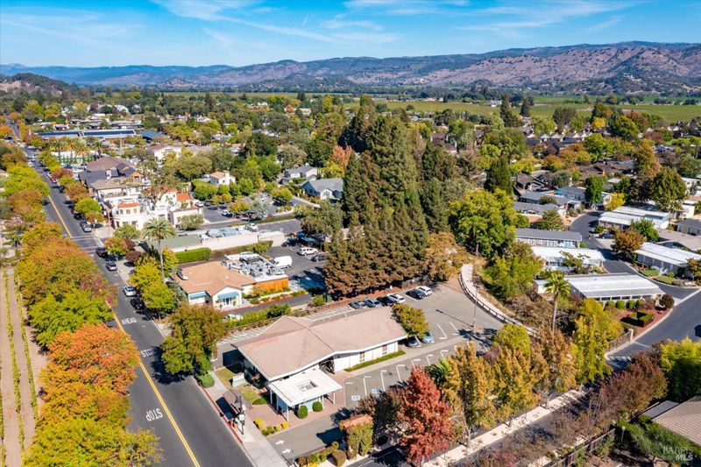
$1,895,000
952
SQ FT
$1,991
SQ/FT
6774 Yount Street
@ Madison - Yountville
- 2 Bed
- 2 (1/1) Bath
- 2 Park
- 952 sqft
- Yountville
-

Welcome to the Heart of the Napa Valley, where the passeggiata art of the stroll beckons. Michelin-starred dining, award-winning tasting rooms, world-class art, refined accommodations, and stunning natural scenery are all within easy distance. Blend in a friendly, small-town vibe, and Yountville transforms a simple stroll into a journey of discovery and fulfillment. Charming Yountville residence with outstanding potential sits near the iconic French Laundry and Bouchon, just minutes from the village's galleries, historic district, and Washington Square. This property offers a rare remodel opportunity to craft your dream Yountville retreat. Highlights include an inviting pool for year-round enjoyment and a detached 1,500 sq ft garage, providing ample storage, workshop space, or future studio. Imagine updating the home to reflect your style while capitalizing on the enduring appeal of a premier Napa Valley location. A blank canvas in a sought-after neighborhood, this property invites you to rebuild, reimagine, and realize your estate ambitions in one of California's most beloved towns.
- Days on Market
- 2 days
- Current Status
- Active
- Original Price
- $1,895,000
- List Price
- $1,895,000
- On Market Date
- Aug 19, 2025
- Property Type
- Single Family Residence
- Area
- Yountville
- Zip Code
- 94599
- MLS ID
- 325074738
- APN
- 036-041-008-000
- Year Built
- 1917
- Stories in Building
- Unavailable
- Possession
- Close Of Escrow
- Data Source
- BAREIS
- Origin MLS System
Yountville Elementary School
Public K-5 Elementary
Students: 119 Distance: 0.3mi
Sunrise Montessori Of Napa Valley
Private K-6 Montessori, Elementary, Coed
Students: 73 Distance: 5.1mi
Salvador Elementary School
Public 2-5 Elementary
Students: 132 Distance: 5.2mi
Aldea Non-Public
Private 6-12 Special Education, Combined Elementary And Secondary, All Male
Students: 7 Distance: 5.7mi
Justin-Siena High School
Private 9-12 Secondary, Religious, Coed
Students: 660 Distance: 5.8mi
Vintage High School
Public 9-12 Secondary
Students: 1801 Distance: 6.0mi
- Bed
- 2
- Bath
- 2 (1/1)
- Tub w/Shower Over
- Parking
- 2
- Detached, RV Possible
- SQ FT
- 952
- SQ FT Source
- Assessor Auto-Fill
- Lot SQ FT
- 12,985.0
- Lot Acres
- 0.2981 Acres
- Pool Info
- Built-In
- Kitchen
- Breakfast Area
- Cooling
- Ceiling Fan(s)
- Living Room
- Deck Attached
- Flooring
- Carpet, Laminate, Tile
- Foundation
- Raised
- Heating
- Wall Furnace
- Laundry
- In Garage, Inside Area, Stacked Only, See Remarks
- Main Level
- Bedroom(s), Dining Room, Family Room, Full Bath(s), Kitchen, Living Room, Primary Bedroom
- Possession
- Close Of Escrow
- Architectural Style
- Bungalow, Farmhouse
- Fee
- $0
MLS and other Information regarding properties for sale as shown in Theo have been obtained from various sources such as sellers, public records, agents and other third parties. This information may relate to the condition of the property, permitted or unpermitted uses, zoning, square footage, lot size/acreage or other matters affecting value or desirability. Unless otherwise indicated in writing, neither brokers, agents nor Theo have verified, or will verify, such information. If any such information is important to buyer in determining whether to buy, the price to pay or intended use of the property, buyer is urged to conduct their own investigation with qualified professionals, satisfy themselves with respect to that information, and to rely solely on the results of that investigation.
School data provided by GreatSchools. School service boundaries are intended to be used as reference only. To verify enrollment eligibility for a property, contact the school directly.
