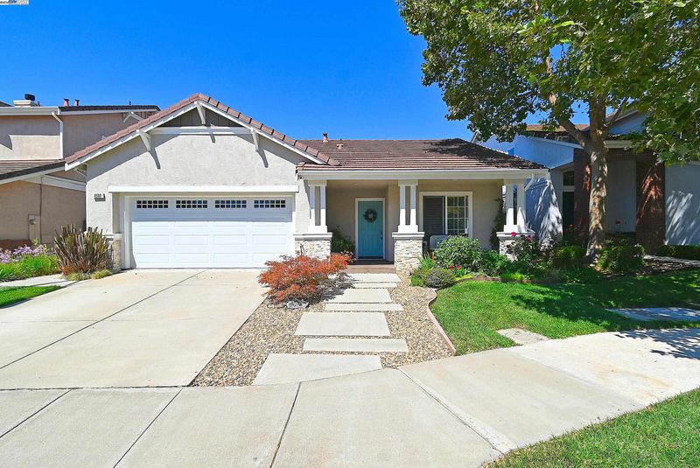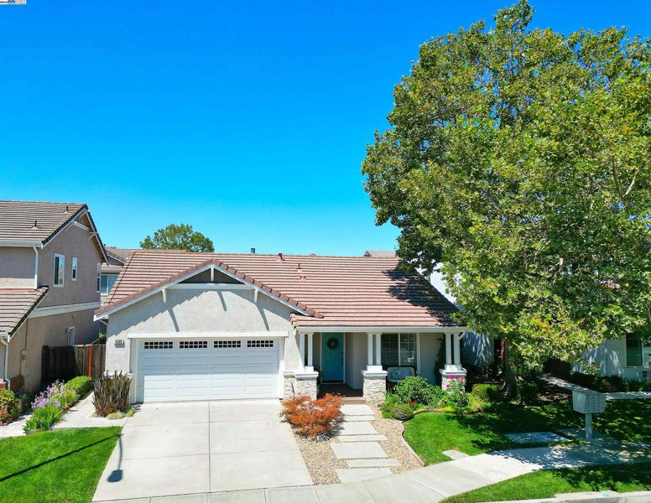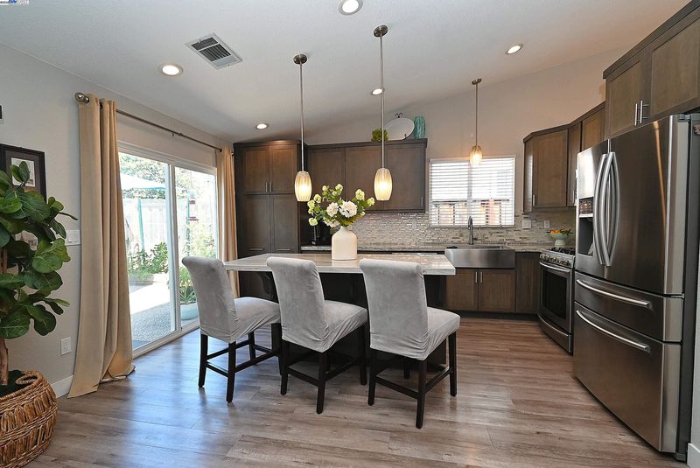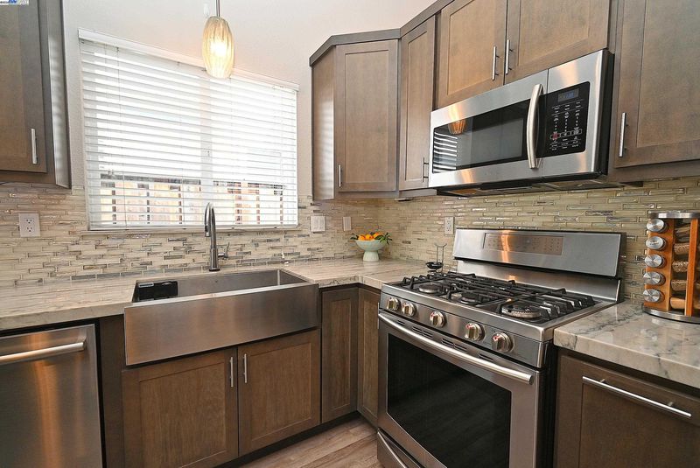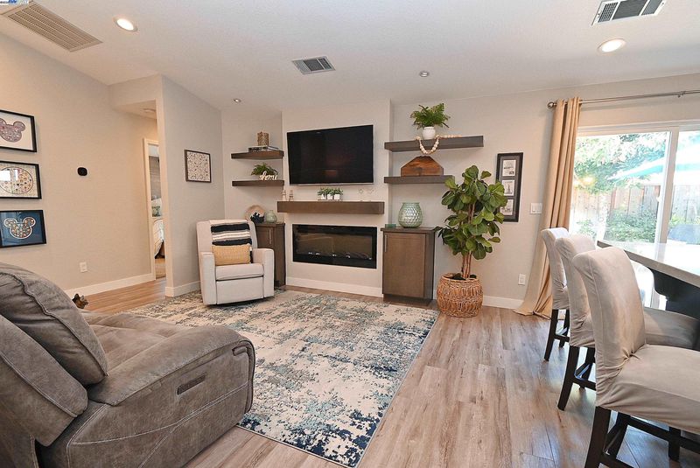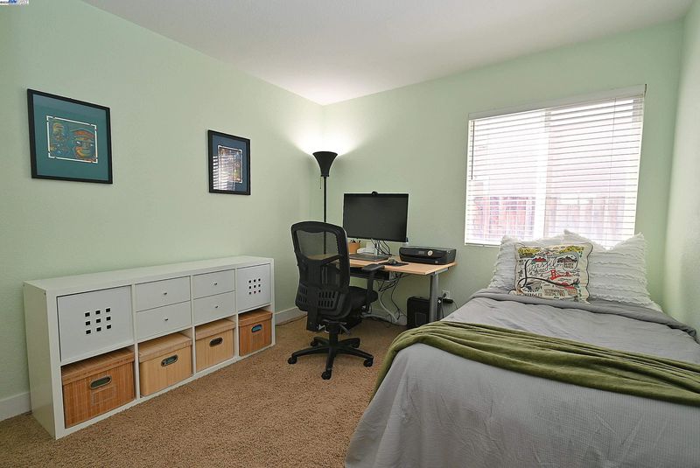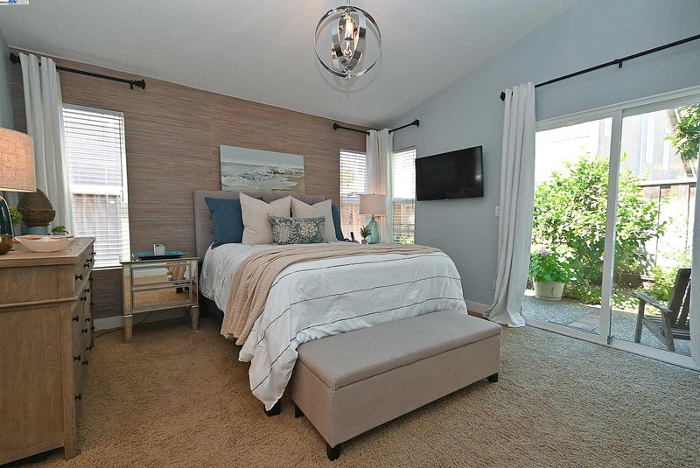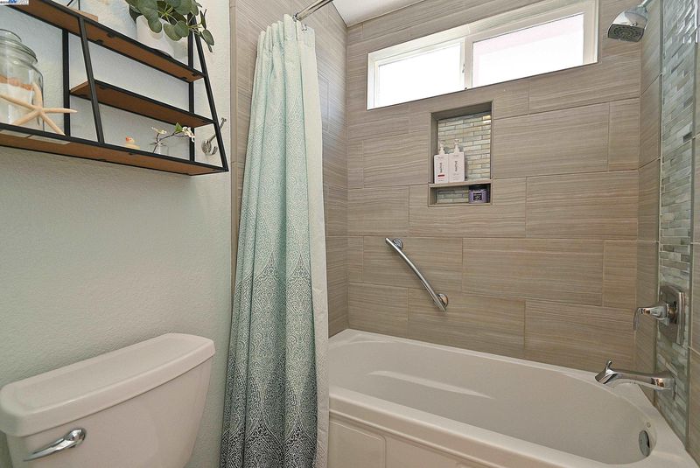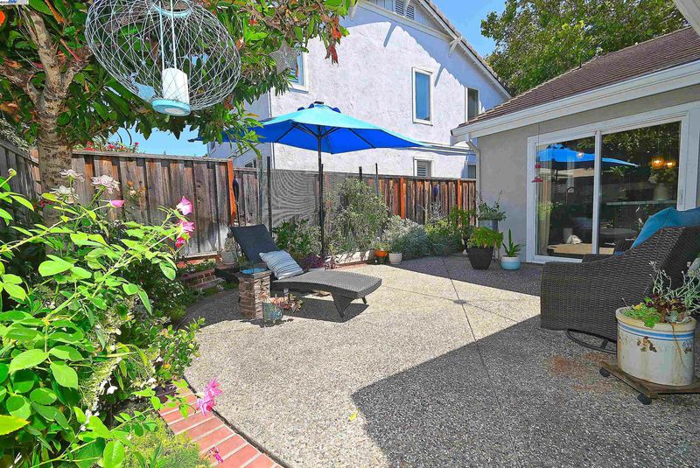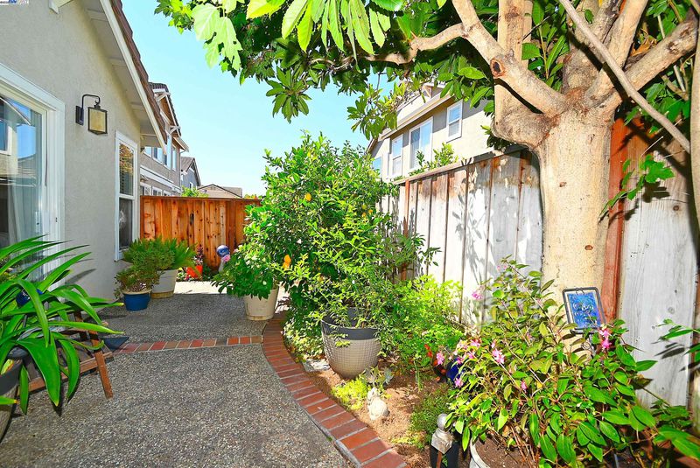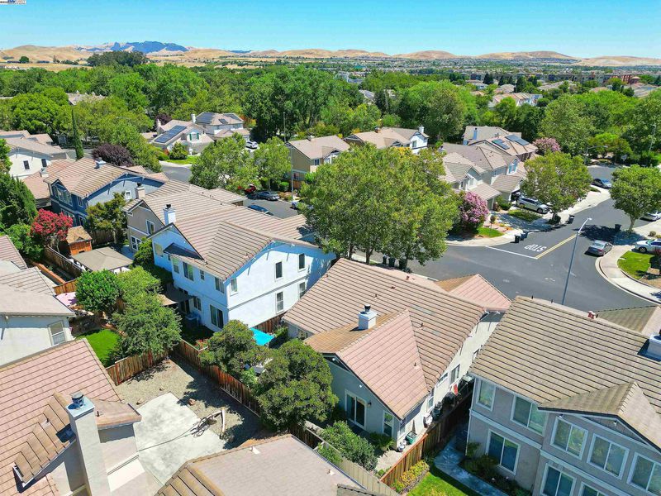
$1,380,000
1,336
SQ FT
$1,033
SQ/FT
4590 Hawk Way
@ Dublin Blvd - Creekside, Dublin
- 3 Bed
- 2 Bath
- 2 Park
- 1,336 sqft
- Dublin
-

Welcome to your new home! Nestled in a friendly neighborhood just steps away from walking and biking trails, Emerald Glen Park, The Wave Water Park, shopping, theater and top rated schools. This stunning, recently remodeled and meticulously maintained home in East Dublin features 3 bedrooms and 2 baths. Upgrades with luxurious details, Eco friendliness and convenience in mind. As you come in, you will be greeted by a light and airy open concept living room and dining room with vaulted ceilings and lots of natural light. The attractive kitchen features a large center island with breakfast bar, an abundance of solid stone counter space, soft close cabinetry with undermount lighting. The kitchen is open to the family room and boasts an eco-friendly fireplace with custom mantel, shelving and built in cabinetry. The generous main suite features grass cloth wallpaper, spa-like bathroom with heated soaking tub, as well as a slider to your back patio. The backyard features fruit trees, raised beds and lush flower garden as well as a nice patio to relax or entertain. More upgrades throughout! No hoa, no mello roos! This east facing gem won't last long!
- Current Status
- Active
- Original Price
- $1,380,000
- List Price
- $1,380,000
- On Market Date
- Mar 13, 2025
- Property Type
- Detached
- D/N/S
- Creekside
- Zip Code
- 94568
- MLS ID
- 41089272
- APN
- 986660
- Year Built
- 1997
- Stories in Building
- 1
- Possession
- COE
- Data Source
- MAXEBRDI
- Origin MLS System
- BAY EAST
James Dougherty Elementary School
Public K-5 Elementary
Students: 890 Distance: 0.3mi
Eleanor Murray Fallon School
Public 6-8 Elementary
Students: 1557 Distance: 1.0mi
Fairlands Elementary School
Public K-5 Elementary
Students: 767 Distance: 1.0mi
Futures Academy - Pleasanton
Private 6-12
Students: NA Distance: 1.2mi
Harold William Kolb
Public K-5
Students: 735 Distance: 1.3mi
Hacienda School
Private 1-8 Montessori, Elementary, Coed
Students: 64 Distance: 1.3mi
- Bed
- 3
- Bath
- 2
- Parking
- 2
- Attached, Garage Door Opener
- SQ FT
- 1,336
- SQ FT Source
- Public Records
- Lot SQ FT
- 4,037.0
- Lot Acres
- 0.09 Acres
- Pool Info
- None
- Kitchen
- Dishwasher, Disposal, Microwave, Free-Standing Range, Refrigerator, Dryer, Washer, Breakfast Bar, Counter - Stone, Garbage Disposal, Island, Pantry, Range/Oven Free Standing, Updated Kitchen
- Cooling
- Central Air
- Disclosures
- None
- Entry Level
- Exterior Details
- Garden, Back Yard, Front Yard, Landscape Back, Landscape Front, Low Maintenance
- Flooring
- Laminate, Carpet
- Foundation
- Fire Place
- Family Room
- Heating
- Central
- Laundry
- Dryer, Gas Dryer Hookup, In Garage, Washer
- Main Level
- 3 Bedrooms, 2 Baths
- Possession
- COE
- Architectural Style
- Other
- Non-Master Bathroom Includes
- Shower Over Tub, Updated Baths
- Construction Status
- Existing
- Additional Miscellaneous Features
- Garden, Back Yard, Front Yard, Landscape Back, Landscape Front, Low Maintenance
- Location
- Level, Landscape Front, Landscape Back
- Pets
- Yes
- Roof
- Tile
- Water and Sewer
- Public
- Fee
- Unavailable
MLS and other Information regarding properties for sale as shown in Theo have been obtained from various sources such as sellers, public records, agents and other third parties. This information may relate to the condition of the property, permitted or unpermitted uses, zoning, square footage, lot size/acreage or other matters affecting value or desirability. Unless otherwise indicated in writing, neither brokers, agents nor Theo have verified, or will verify, such information. If any such information is important to buyer in determining whether to buy, the price to pay or intended use of the property, buyer is urged to conduct their own investigation with qualified professionals, satisfy themselves with respect to that information, and to rely solely on the results of that investigation.
School data provided by GreatSchools. School service boundaries are intended to be used as reference only. To verify enrollment eligibility for a property, contact the school directly.
