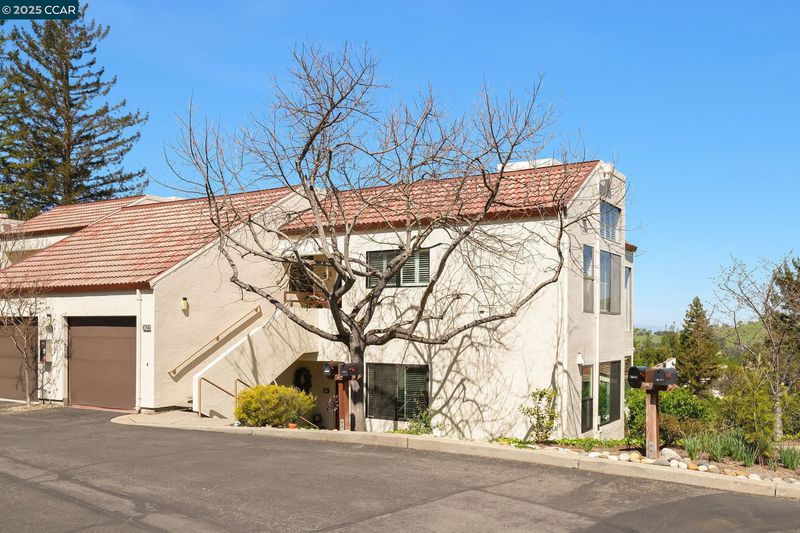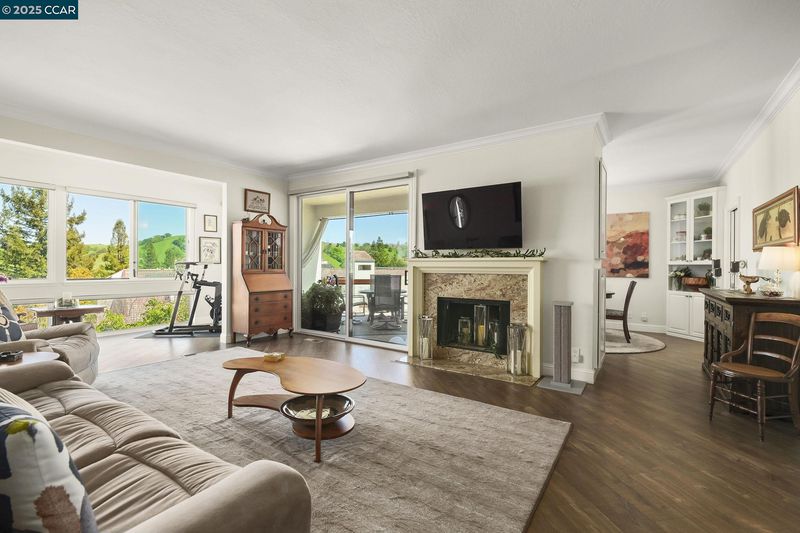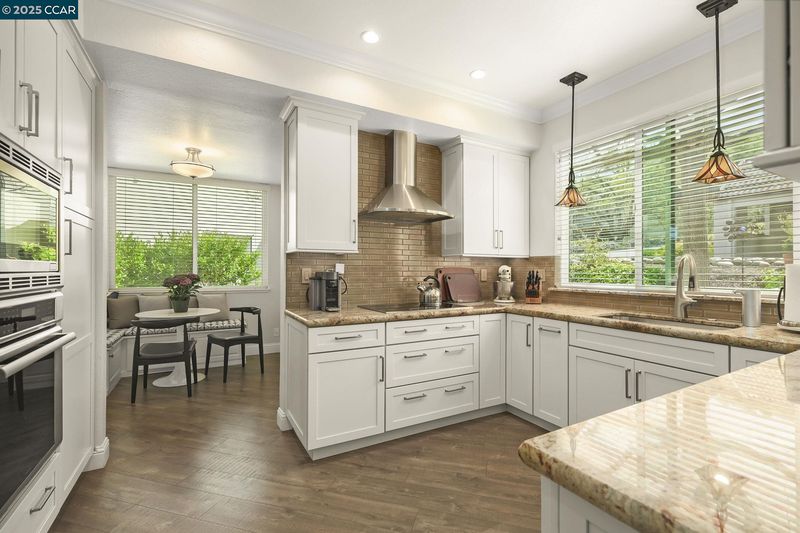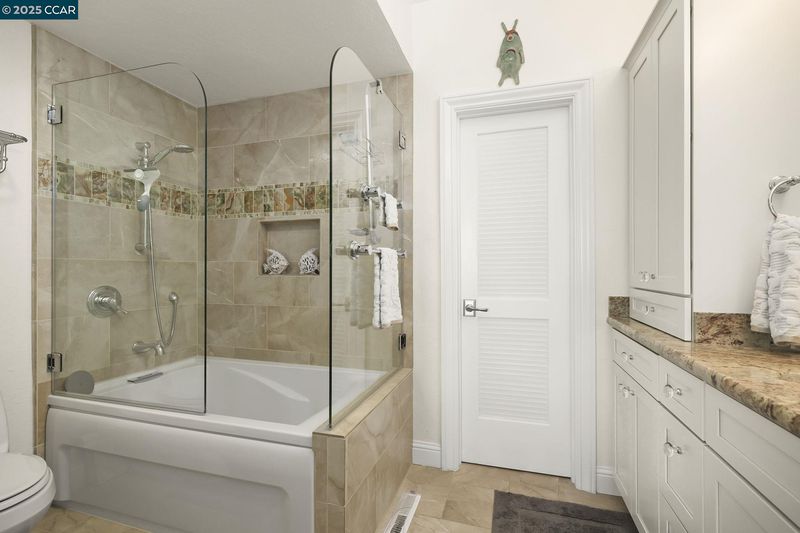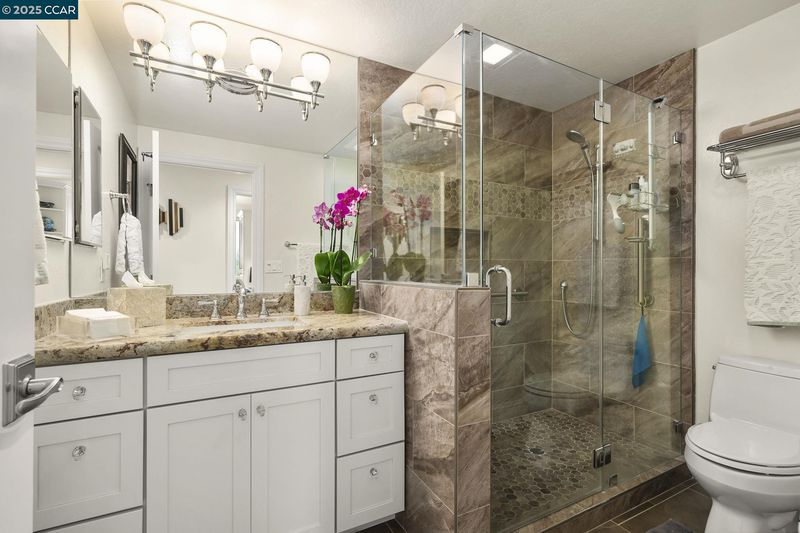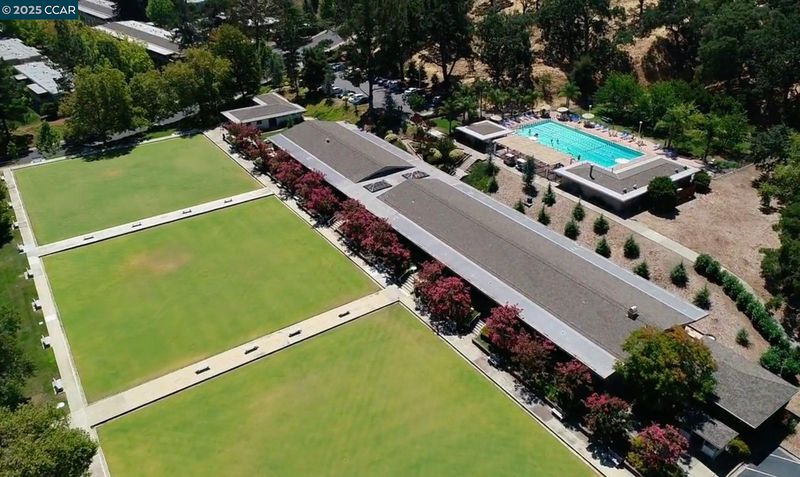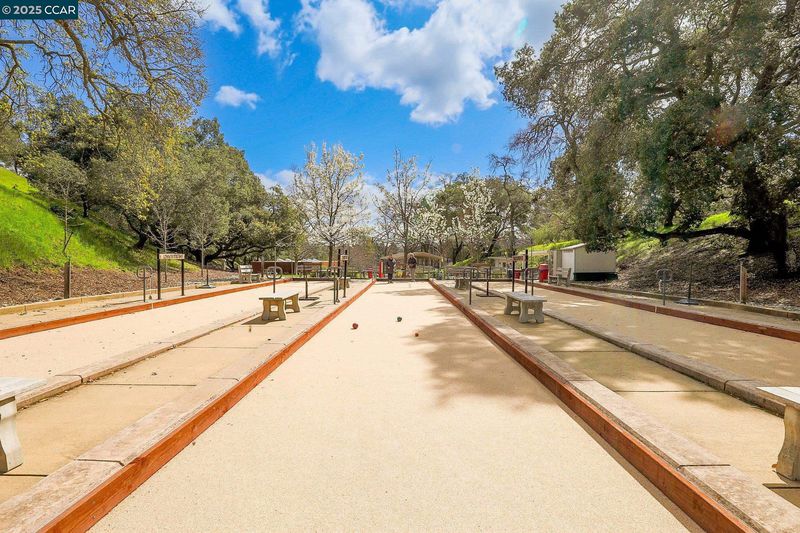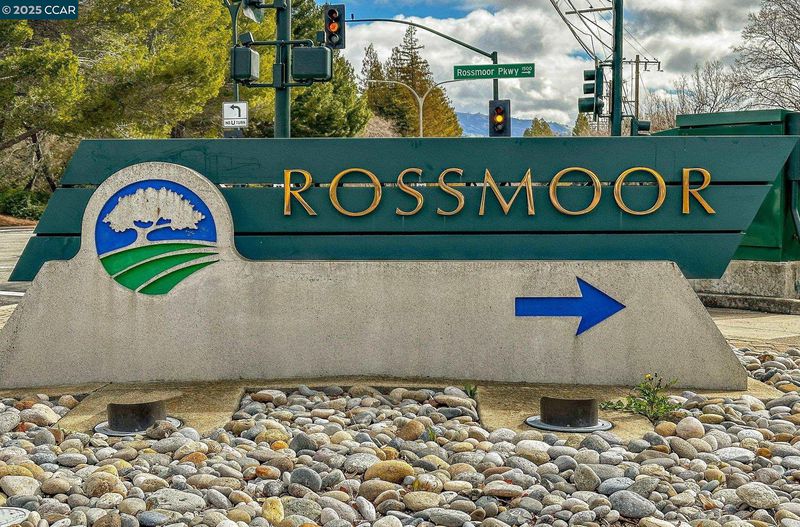
$1,100,000
1,616
SQ FT
$681
SQ/FT
3622 Terra Granada Dr, #2A
@ Avenida Sevilla - Rossmoor, Walnut Creek
- 2 Bed
- 2 Bath
- 1 Park
- 1,616 sqft
- Walnut Creek
-

Sophisticated Villa Verde Condominium,2 Bed,2 Baths.This elegant impeccably maintained, remodeled home combines refined design with modern comforts. Enjoy views of rolling hills and mature trees from an expanded living area and luxurious primary suite. A spacious open balcony invites relaxation and is ideal for entertaining. The updated kitchen features premium cabinetry, stainless steel appliances, and a breakfast nook with built-in bench/storage. The serene primary suite includes a versatile sitting alcove with a custom-built-in media center—perfect for reading or unwinding. Artistic glass barn doors lead to the spacious en-suite bath and a generous walk-in closet equipped with Elfa® storage system. A versatile second bedroom or den is enhanced by a space-saving Murphy bed, providing flexibility for guests or in-home office needs. The guest bath includes an updated shower stall, granite countertop, and cabinetry. The laundry room features side-by-side Electrolux washer/dryer with storage. Additional amenities include a Hot Water Recirculating pump, dual-pane windows, some with phantom screens. Attached garage access from within the home with EV car charger and storage loft. Includes extra carport space.
- Current Status
- New
- Original Price
- $1,100,000
- List Price
- $1,100,000
- On Market Date
- May 5, 2025
- Property Type
- Condominium
- D/N/S
- Rossmoor
- Zip Code
- 94595
- MLS ID
- 41096156
- APN
- 1902110616
- Year Built
- 1979
- Stories in Building
- 1
- Possession
- Other
- Data Source
- MAXEBRDI
- Origin MLS System
- CONTRA COSTA
Burton Valley Elementary School
Public K-5 Elementary
Students: 798 Distance: 1.6mi
Acalanes Adult Education Center
Public n/a Adult Education
Students: NA Distance: 1.7mi
Acalanes Center For Independent Study
Public 9-12 Alternative
Students: 27 Distance: 1.8mi
Alamo Elementary School
Public K-5 Elementary
Students: 359 Distance: 2.1mi
Rancho Romero Elementary School
Public K-5 Elementary
Students: 478 Distance: 2.2mi
Murwood Elementary School
Public K-5 Elementary
Students: 366 Distance: 2.4mi
- Bed
- 2
- Bath
- 2
- Parking
- 1
- Attached, Carport, Guest, Electric Vehicle Charging Station(s), Deck, Garage Door Opener
- SQ FT
- 1,616
- SQ FT Source
- Public Records
- Pool Info
- Other, Community
- Kitchen
- Dishwasher, Microwave, Oven, Refrigerator, Dryer, Washer, Counter - Stone, Oven Built-in, Updated Kitchen
- Cooling
- Central Air
- Disclosures
- Nat Hazard Disclosure, HOA Rental Restrictions, Senior Living, Shopping Cntr Nearby, Restaurant Nearby
- Entry Level
- 1
- Flooring
- Tile, Vinyl
- Foundation
- Fire Place
- Living Room
- Heating
- Forced Air
- Laundry
- Dryer, Laundry Room, Washer, Cabinets
- Main Level
- 2 Bedrooms, 2 Baths
- Views
- Hills
- Possession
- Other
- Architectural Style
- Contemporary
- Non-Master Bathroom Includes
- Solid Surface, Stall Shower, Tile
- Construction Status
- Existing
- Location
- No Lot, Other, Zero Lot Line
- Roof
- Unknown
- Water and Sewer
- Public
- Fee
- $1,896
MLS and other Information regarding properties for sale as shown in Theo have been obtained from various sources such as sellers, public records, agents and other third parties. This information may relate to the condition of the property, permitted or unpermitted uses, zoning, square footage, lot size/acreage or other matters affecting value or desirability. Unless otherwise indicated in writing, neither brokers, agents nor Theo have verified, or will verify, such information. If any such information is important to buyer in determining whether to buy, the price to pay or intended use of the property, buyer is urged to conduct their own investigation with qualified professionals, satisfy themselves with respect to that information, and to rely solely on the results of that investigation.
School data provided by GreatSchools. School service boundaries are intended to be used as reference only. To verify enrollment eligibility for a property, contact the school directly.
