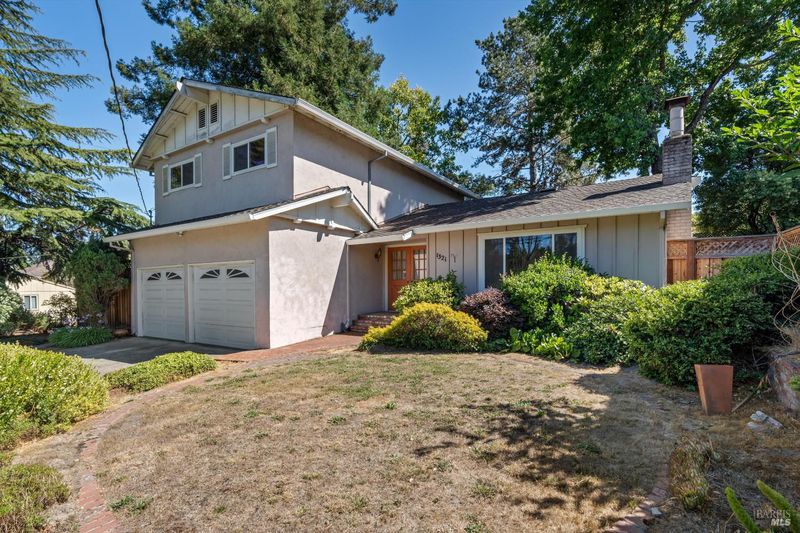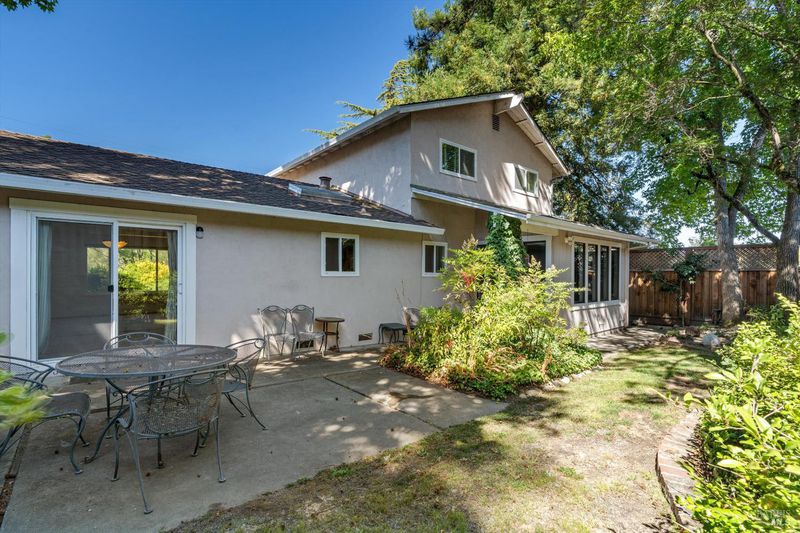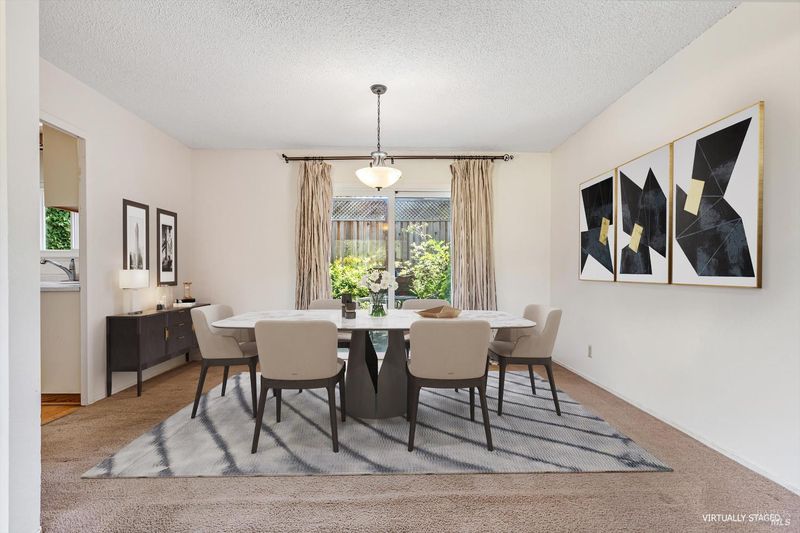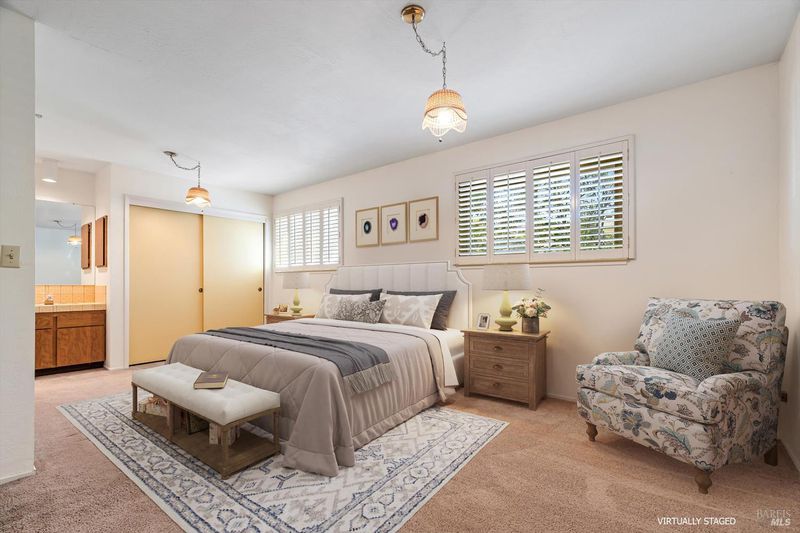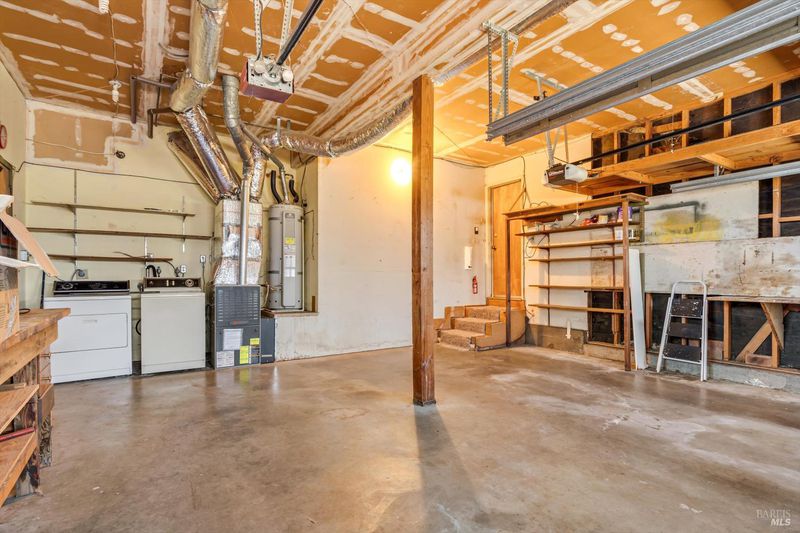
$799,000
1,820
SQ FT
$439
SQ/FT
1321 Magnolia Avenue
@ Paula Ln - Petaluma West, Petaluma
- 4 Bed
- 3 Bath
- 4 Park
- 1,820 sqft
- Petaluma
-

-
Wed Aug 6, 10:00 am - 12:00 pm
-
Sun Aug 10, 12:00 pm - 3:00 pm
Discover a rare opportunity in West Petaluma's highly sought-after Cherry Valley neighborhood. This spacious 4-bedroom, 3-bathroom home, lovingly cared for by a single family for decades, is ready for a magnificent transformation. Imagine crafting your dream living space, infused with modern amenities and personal touches. The possibilities are endless. Great potential in a prime location. Beyond the promise of a personalized remodel, this property offers desirable features including a convenient ground floor bedroom and bathroom, ideal for guests or multi-generational living. Enjoy the tranquility of your own private backyard, a perfect setting for outdoor entertaining or peaceful relaxation. Cherry Valley is known for its peaceful atmosphere and strong sense of community. Don't miss the chance to create your ideal Petaluma lifestyle in this exceptional offering. Downstairs bedroom is configured as a family room in our staged photos-great flexible space.
- Days on Market
- 2 days
- Current Status
- Active
- Original Price
- $799,000
- List Price
- $799,000
- On Market Date
- Aug 4, 2025
- Property Type
- Single Family Residence
- Area
- Petaluma West
- Zip Code
- 94952
- MLS ID
- 325070552
- APN
- 150-043-001-000
- Year Built
- 1966
- Stories in Building
- Unavailable
- Possession
- Close Of Escrow
- Data Source
- BAREIS
- Origin MLS System
Mary Collins School at Cherry Valley
Charter K-8 Elementary, Yr Round
Students: 390 Distance: 0.3mi
St. Vincent De Paul High School
Private 9-12 Secondary, Religious, Coed
Students: 295 Distance: 0.5mi
Cinnabar Charter School
Charter K-8 Elementary
Students: 249 Distance: 0.8mi
Cinnabar Elementary
Public K Coed
Students: 18 Distance: 0.9mi
Valley Vista Elementary School
Public K-6 Elementary
Students: 288 Distance: 1.0mi
St. Vincent De Paul Elementary School
Private K-8 Elementary, Religious, Coed
Students: 220 Distance: 1.0mi
- Bed
- 4
- Bath
- 3
- Parking
- 4
- Attached, Garage Door Opener, Garage Facing Front, Interior Access
- SQ FT
- 1,820
- SQ FT Source
- Assessor Auto-Fill
- Lot SQ FT
- 8,002.0
- Lot Acres
- 0.1837 Acres
- Kitchen
- Laminate Counter
- Cooling
- None
- Dining Room
- Dining/Living Combo
- Foundation
- Concrete Perimeter
- Fire Place
- Gas Log, Living Room
- Heating
- Central, Gas
- Laundry
- Hookups Only, In Garage
- Upper Level
- Bedroom(s), Full Bath(s), Primary Bedroom
- Main Level
- Bedroom(s), Dining Room, Full Bath(s), Garage, Kitchen, Living Room, Street Entrance
- Possession
- Close Of Escrow
- Architectural Style
- Traditional
- Fee
- $0
MLS and other Information regarding properties for sale as shown in Theo have been obtained from various sources such as sellers, public records, agents and other third parties. This information may relate to the condition of the property, permitted or unpermitted uses, zoning, square footage, lot size/acreage or other matters affecting value or desirability. Unless otherwise indicated in writing, neither brokers, agents nor Theo have verified, or will verify, such information. If any such information is important to buyer in determining whether to buy, the price to pay or intended use of the property, buyer is urged to conduct their own investigation with qualified professionals, satisfy themselves with respect to that information, and to rely solely on the results of that investigation.
School data provided by GreatSchools. School service boundaries are intended to be used as reference only. To verify enrollment eligibility for a property, contact the school directly.
