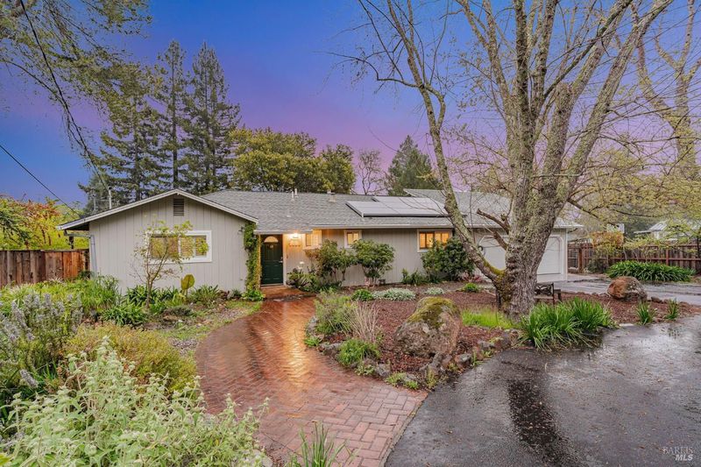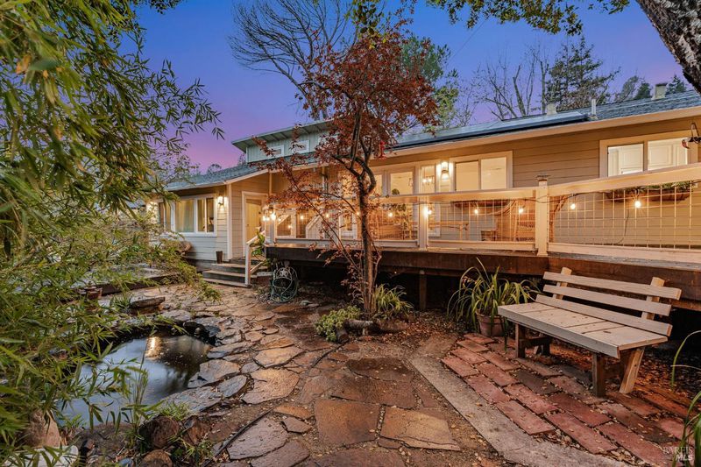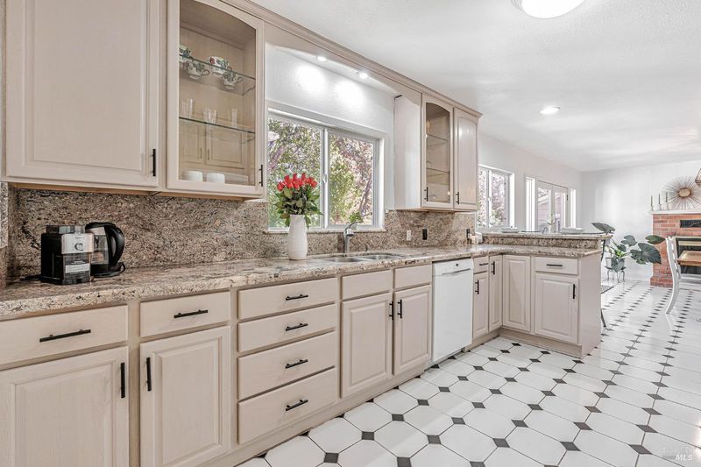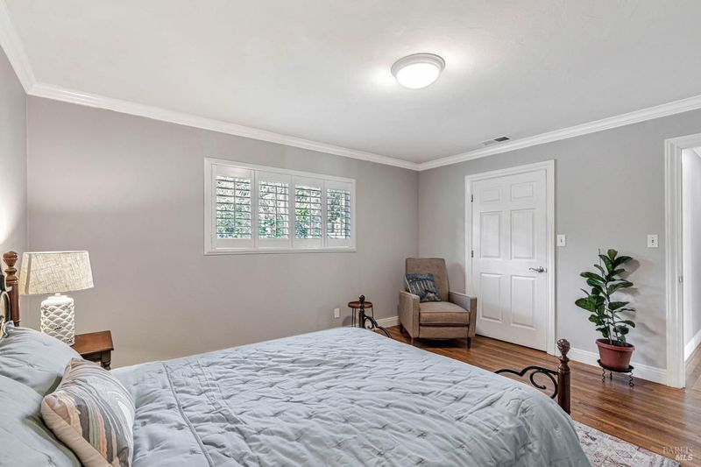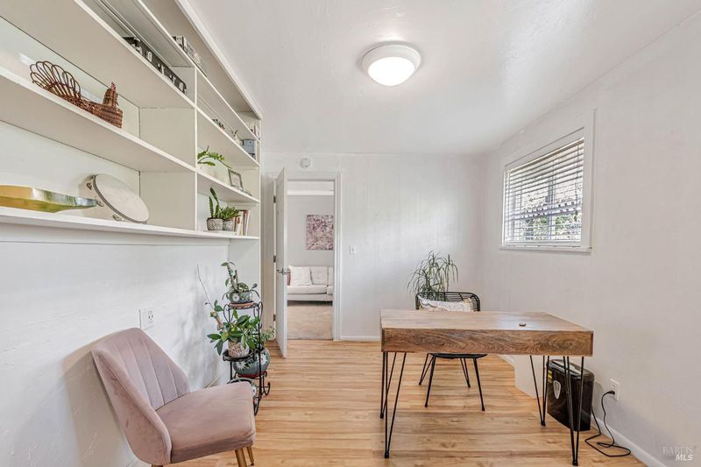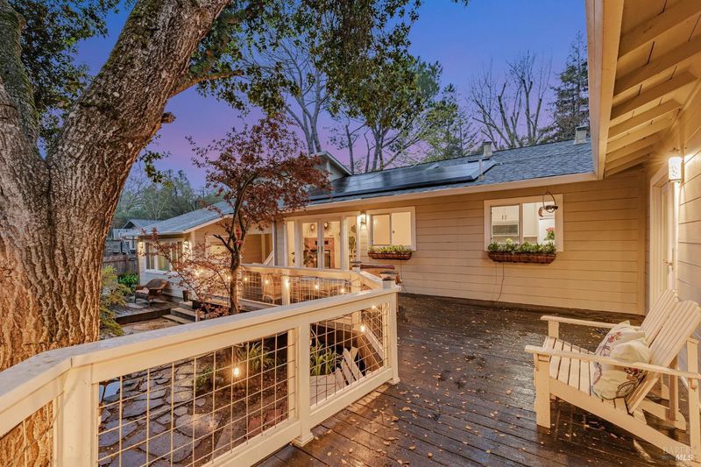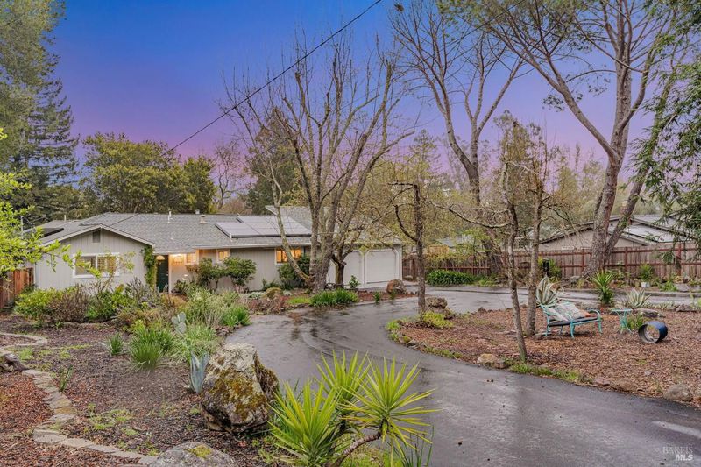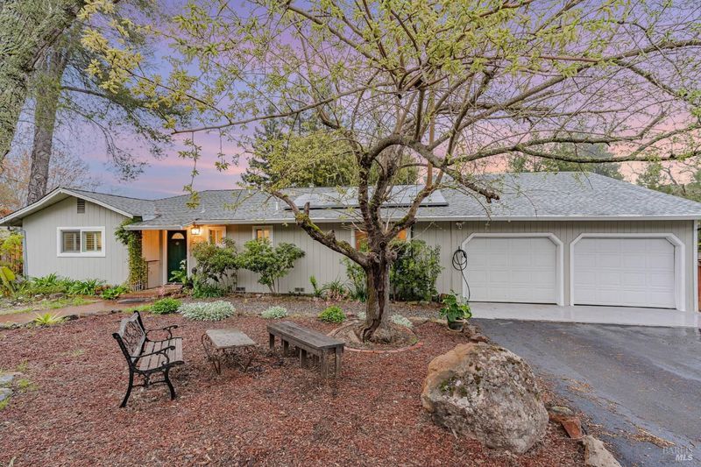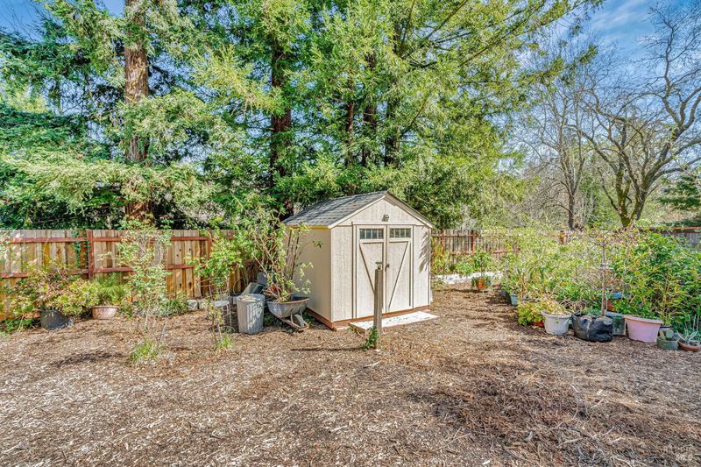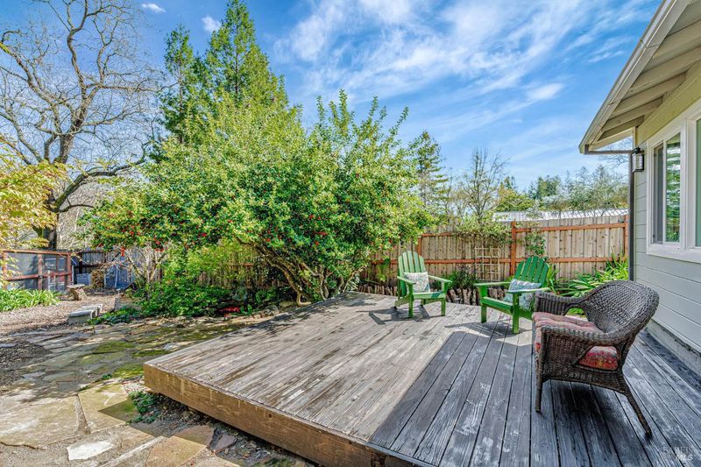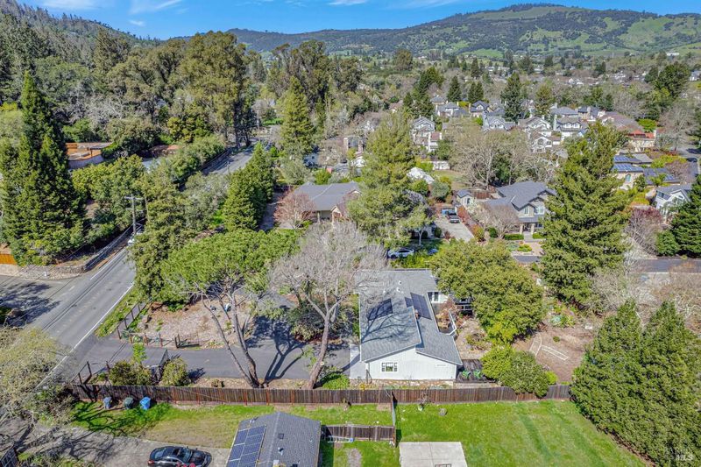
$1,125,000
2,266
SQ FT
$496
SQ/FT
2680 Brush Creek Road
@ McKeon Way - Santa Rosa-Northeast, Santa Rosa
- 3 Bed
- 2 Bath
- 6 Park
- 2,266 sqft
- Santa Rosa
-

-
Sun Apr 6, 12:00 pm - 2:30 pm
Grand Opening Open House! Country in the city on ~.49 acres. Come see and fall in love!
Experience the perfect blend of peaceful country living and modern convenience in this beautifully updated 3-bed, 2-bath home with a versatile craft room + additional room/studio. Nestled on a meticulously landscaped 0.49-acre lot, this private retreat is just minutes from town. Inside, the spa-inspired front bath has been remodeled with a deep soaking tub and multi-jet shower for ultimate relaxation. The open-concept kitchen features granite counters and double French doors leading to a spacious deck perfect for seamless indoor-outdoor entertaining. Newer carpeting enhances the living areas, while red oak hardwood floors add warmth to the entry, hallway, and bedrooms. A bonus room with a full bath and private entrance offers flexible living options. Designed for comfort and efficiency, this home includes owned solar, two power banks, an EV charger, a resurfaced circular driveway, new fencing, fresh exterior paint and much more, all within the last three years. Step outside to your personal sanctuary offering two deck areas, a variety of fruit trees, organic gardens, roses and a koi pond with a soothing waterfall. The charming chicken coop provides fresh eggs daily, adding to the appeal of this idyllic property. A rare wine country gem offering space, privacy and tranquility!
- Days on Market
- 3 days
- Current Status
- Active
- Original Price
- $1,125,000
- List Price
- $1,125,000
- On Market Date
- Apr 3, 2025
- Property Type
- Single Family Residence
- Area
- Santa Rosa-Northeast
- Zip Code
- 95404
- MLS ID
- 325028764
- APN
- 182-040-017-000
- Year Built
- 1958
- Stories in Building
- Unavailable
- Possession
- Close Of Escrow, See Remarks
- Data Source
- BAREIS
- Origin MLS System
Rincon School
Private 7-12 Special Education Program, Boarding And Day, Nonprofit
Students: NA Distance: 0.3mi
Madrone Elementary School
Public K-6 Elementary
Students: 419 Distance: 0.5mi
Rincon Valley Christian School
Private PK-12 Combined Elementary And Secondary, Religious, Coed
Students: 482 Distance: 0.6mi
Rincon Valley Middle School
Public 7-8 Middle
Students: 899 Distance: 0.7mi
Santa Rosa Accelerated Charter School
Charter 5-6 Elementary
Students: 128 Distance: 0.7mi
Brush Creek Montessori School
Private K-8 Montessori, Elementary, Coed
Students: 51 Distance: 0.7mi
- Bed
- 3
- Bath
- 2
- Double Sinks, Soaking Tub, Tile, Tub w/Shower Over
- Parking
- 6
- Attached, EV Charging, Garage Door Opener, Garage Facing Front, RV Possible, Side-by-Side
- SQ FT
- 2,266
- SQ FT Source
- Not Verified
- Lot SQ FT
- 21,632.0
- Lot Acres
- 0.4966 Acres
- Kitchen
- Granite Counter
- Cooling
- Ceiling Fan(s)
- Exterior Details
- Entry Gate
- Flooring
- Carpet, Laminate, Tile, Wood
- Fire Place
- Brick
- Heating
- Central
- Laundry
- Dryer Included, Laundry Closet, Washer Included, See Remarks
- Main Level
- Bedroom(s), Dining Room, Family Room, Full Bath(s), Garage, Kitchen, Primary Bedroom, Street Entrance
- Possession
- Close Of Escrow, See Remarks
- Fee
- $0
MLS and other Information regarding properties for sale as shown in Theo have been obtained from various sources such as sellers, public records, agents and other third parties. This information may relate to the condition of the property, permitted or unpermitted uses, zoning, square footage, lot size/acreage or other matters affecting value or desirability. Unless otherwise indicated in writing, neither brokers, agents nor Theo have verified, or will verify, such information. If any such information is important to buyer in determining whether to buy, the price to pay or intended use of the property, buyer is urged to conduct their own investigation with qualified professionals, satisfy themselves with respect to that information, and to rely solely on the results of that investigation.
School data provided by GreatSchools. School service boundaries are intended to be used as reference only. To verify enrollment eligibility for a property, contact the school directly.
