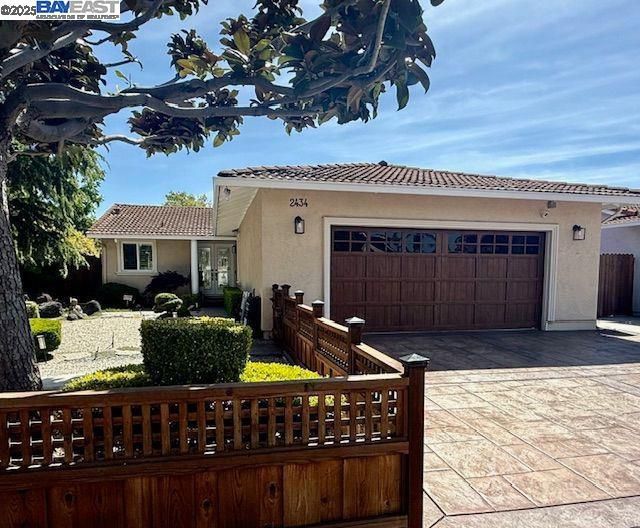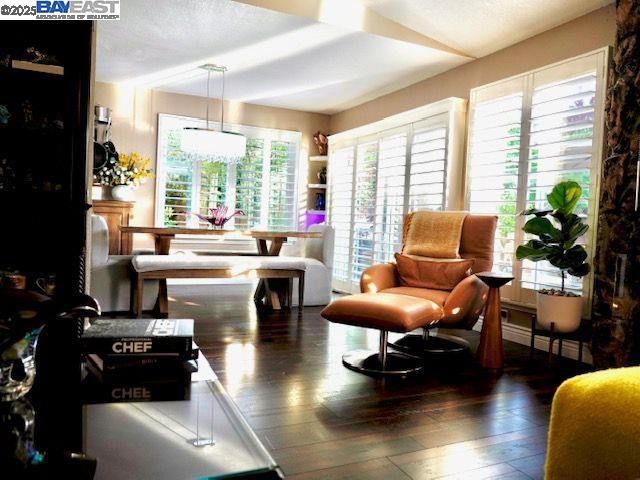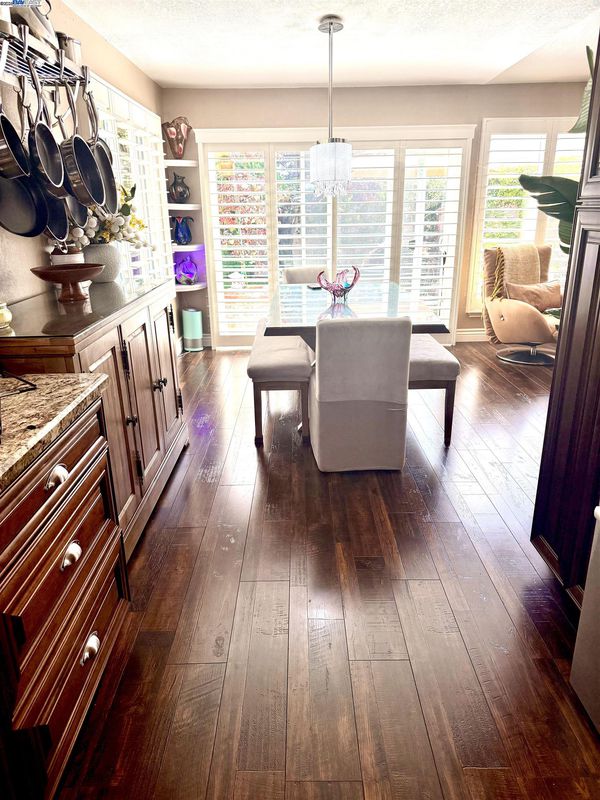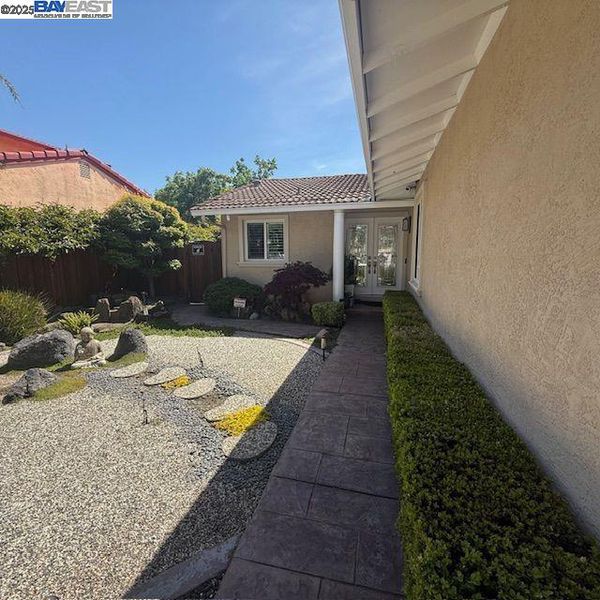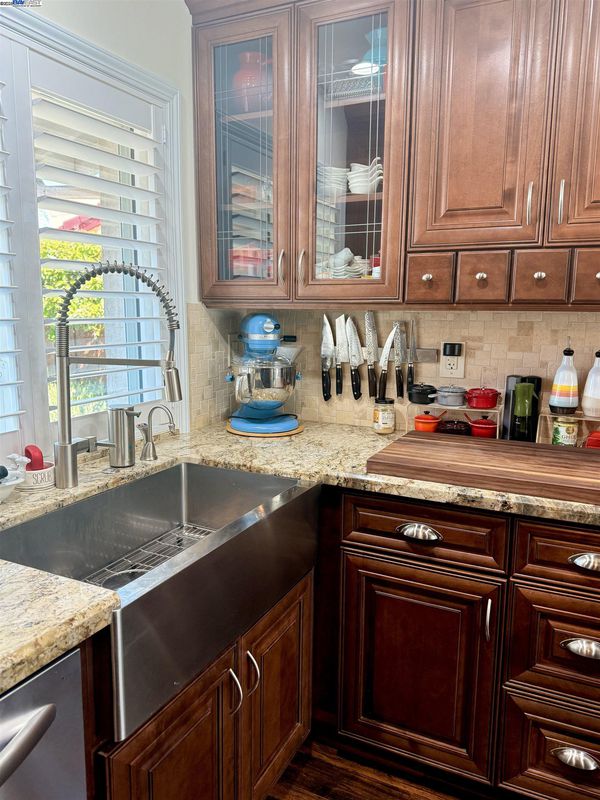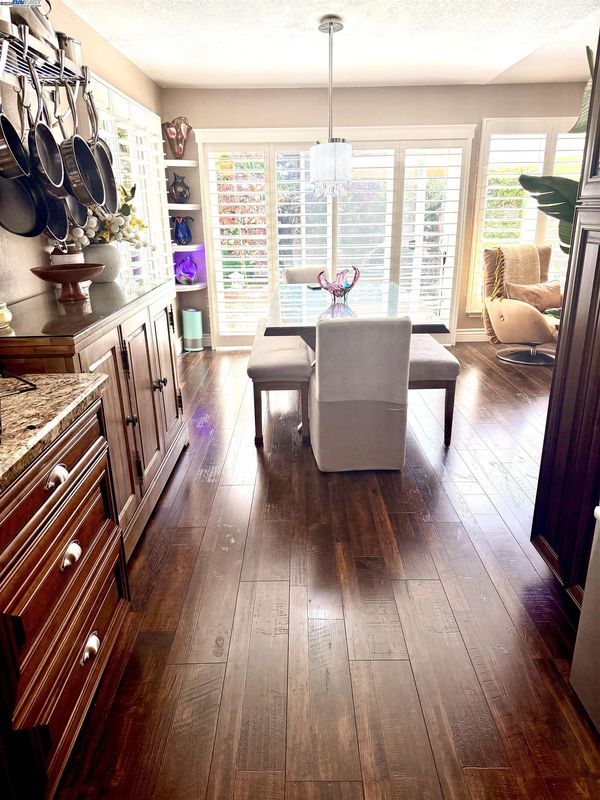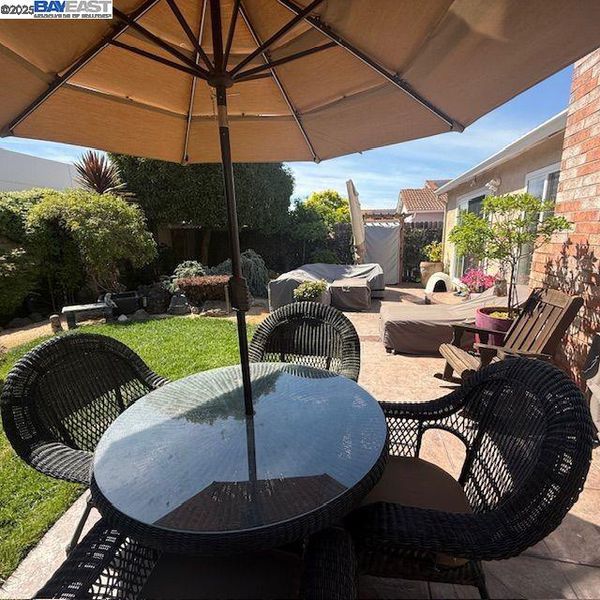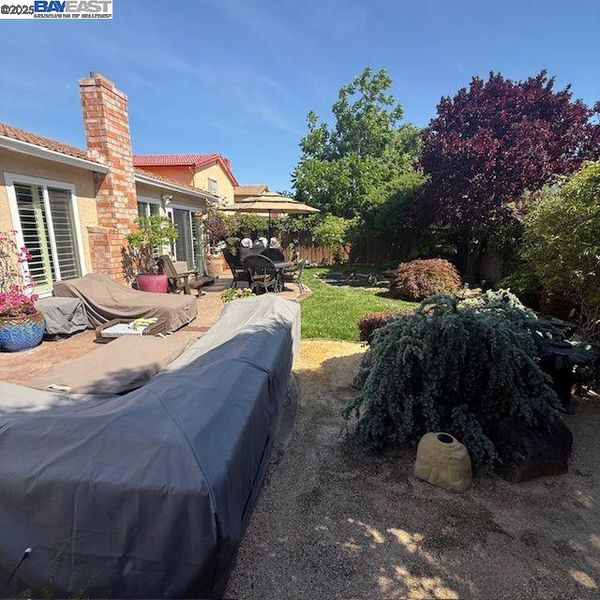
$1,075,000
1,284
SQ FT
$837
SQ/FT
2434 Hibiscus Drive
@ Tahoe Ave - Glen Eden, Hayward
- 3 Bed
- 2 Bath
- 2 Park
- 1,284 sqft
- Hayward
-

-
Sat May 10, 1:00 pm - 4:00 pm
Buyer your best and highest offer
Stunning Ranch-Style Gem in Prime Glen Eden Neighborhood! Welcome to this beautifully upgraded 3-bedroom, 2-bathroom ranch-style oasis nestled in the highly desirable Glen Eden area of Hayward, CA. This home is a showstopper—thoughtfully renovated from top to bottom with exceptional attention to detail. Step inside to discover a chef-inspired remodeled kitchen, premium flooring, energy-efficient windows, and a modern air conditioning system. Enjoy peace of mind with updated plumbing, a new electrical panel, a tankless water heater, and added insulation for year-round comfort. Elegant touches like custom premium shutters and stylishly upgraded bathrooms elevate the living experience. Outside, you'll find a private backyard sanctuary with impeccable landscaping and no rear neighbors—offering rare tranquility in the heart of the Bay Area. Whether you're a first-time buyer ready to plant roots or looking to downsize to a single-level home without compromise, this move-in-ready treasure checks every box. Don’t miss your chance to own this one-of-a-kind Glen Eden retreat—schedule your tour today!
- Current Status
- New
- Original Price
- $1,075,000
- List Price
- $1,075,000
- On Market Date
- May 6, 2025
- Property Type
- Detached
- D/N/S
- Glen Eden
- Zip Code
- 94545
- MLS ID
- 41096233
- APN
- 456 005001900
- Year Built
- 1977
- Stories in Building
- 1
- Possession
- COE
- Data Source
- MAXEBRDI
- Origin MLS System
- BAY EAST
Mount Eden High School
Public 9-12 Secondary
Students: 1979 Distance: 0.5mi
Leadership Public Schools - Hayward
Charter 9-12 Special Education Program, Secondary, Nonprofit
Students: 595 Distance: 0.5mi
Lorin A. Eden Elementary School
Public K-6 Elementary
Students: 385 Distance: 0.5mi
Palma Ceia Elementary School
Public K-6 Elementary
Students: 551 Distance: 0.8mi
Impact Academy of Arts and Technology
Charter 6-12 High, Coed
Students: 842 Distance: 1.0mi
Peaceful Learning School
Private K-12
Students: NA Distance: 1.0mi
- Bed
- 3
- Bath
- 2
- Parking
- 2
- Attached, Int Access From Garage, Off Street, Parking Spaces, Guest, Parking Lot, Garage Door Opener
- SQ FT
- 1,284
- SQ FT Source
- Public Records
- Lot SQ FT
- 5,830.0
- Lot Acres
- 0.013 Acres
- Pool Info
- None
- Kitchen
- Dishwasher, Gas Range, Tankless Water Heater, Counter - Stone, Gas Range/Cooktop
- Cooling
- Central Air
- Disclosures
- Disclosure Package Avail
- Entry Level
- Exterior Details
- Lighting, Backyard, Garden, Back Yard, Dog Run, Front Yard, Garden/Play, Side Yard, Sprinklers Automatic, Sprinklers Back, Sprinklers Front, Storage, Landscape Back, Landscape Front, Private Entrance, Yard Space
- Flooring
- Laminate, Other
- Foundation
- Fire Place
- Brick, Living Room, Wood Burning
- Heating
- Forced Air
- Laundry
- 220 Volt Outlet, Hookups Only, In Garage
- Main Level
- Other
- Possession
- COE
- Basement
- Crawl Space
- Architectural Style
- Ranch
- Construction Status
- Existing
- Additional Miscellaneous Features
- Lighting, Backyard, Garden, Back Yard, Dog Run, Front Yard, Garden/Play, Side Yard, Sprinklers Automatic, Sprinklers Back, Sprinklers Front, Storage, Landscape Back, Landscape Front, Private Entrance, Yard Space
- Location
- Front Yard, Street Light(s)
- Roof
- Tile
- Water and Sewer
- Public
- Fee
- Unavailable
MLS and other Information regarding properties for sale as shown in Theo have been obtained from various sources such as sellers, public records, agents and other third parties. This information may relate to the condition of the property, permitted or unpermitted uses, zoning, square footage, lot size/acreage or other matters affecting value or desirability. Unless otherwise indicated in writing, neither brokers, agents nor Theo have verified, or will verify, such information. If any such information is important to buyer in determining whether to buy, the price to pay or intended use of the property, buyer is urged to conduct their own investigation with qualified professionals, satisfy themselves with respect to that information, and to rely solely on the results of that investigation.
School data provided by GreatSchools. School service boundaries are intended to be used as reference only. To verify enrollment eligibility for a property, contact the school directly.
