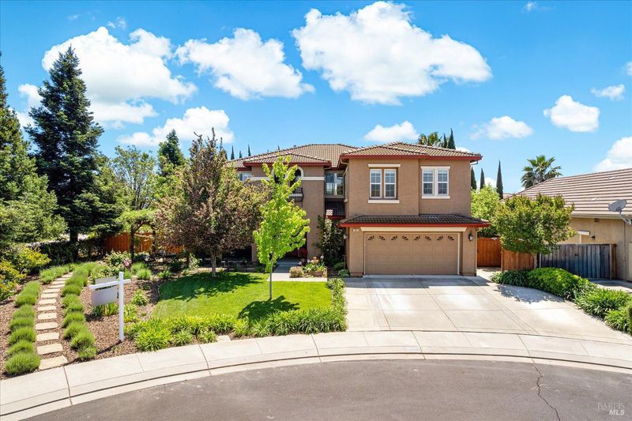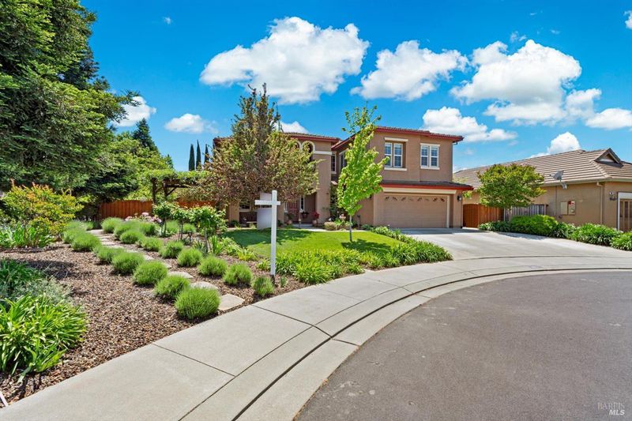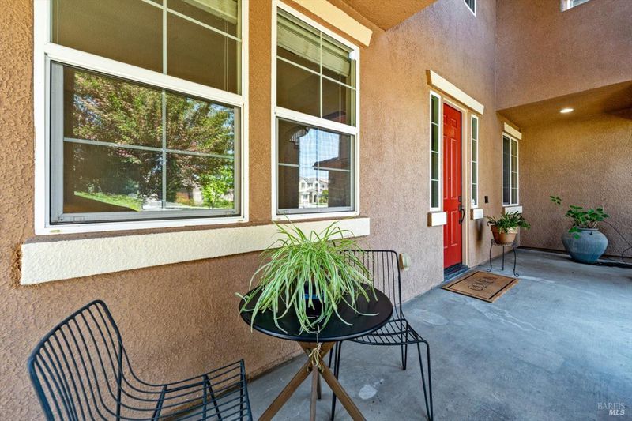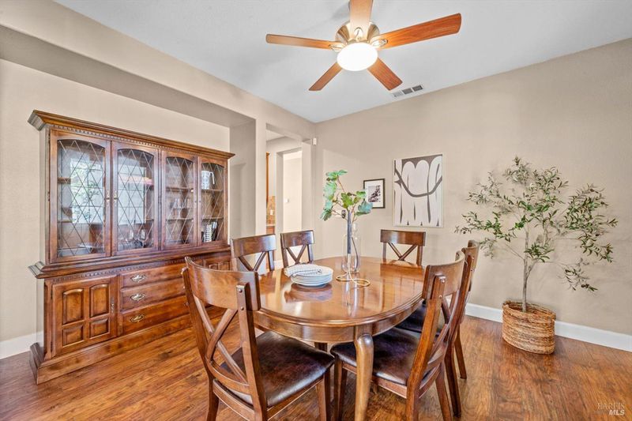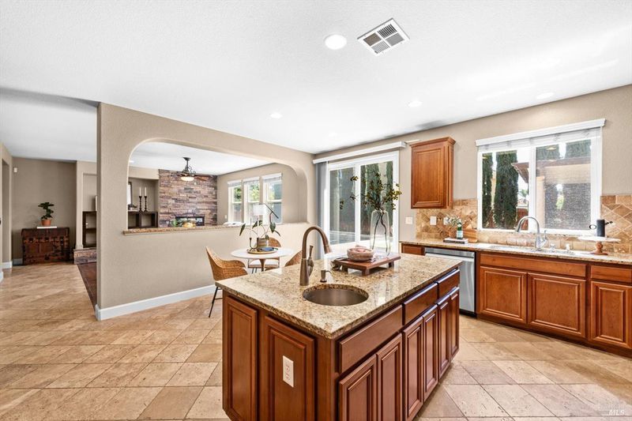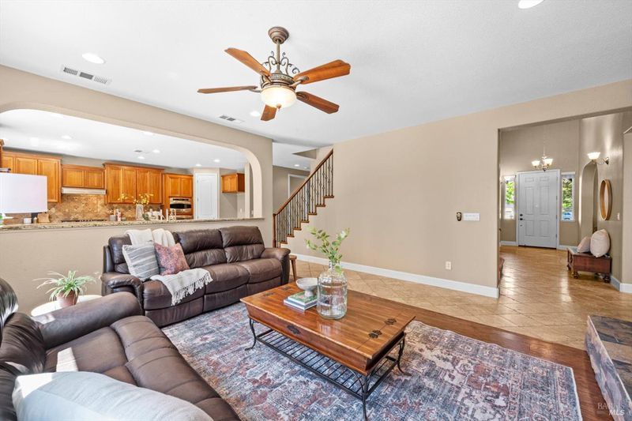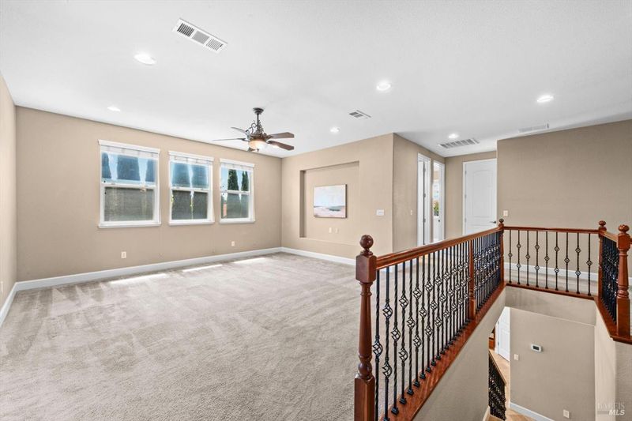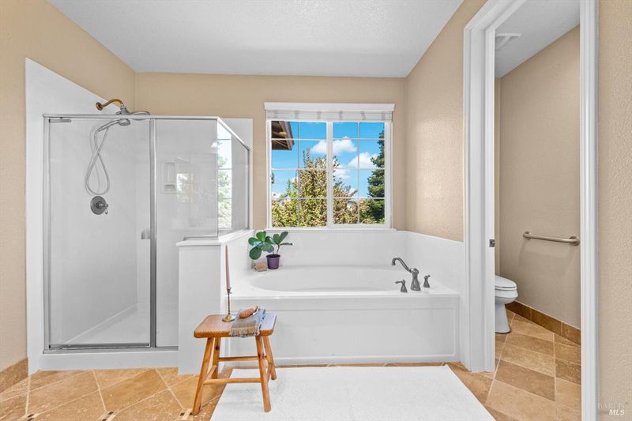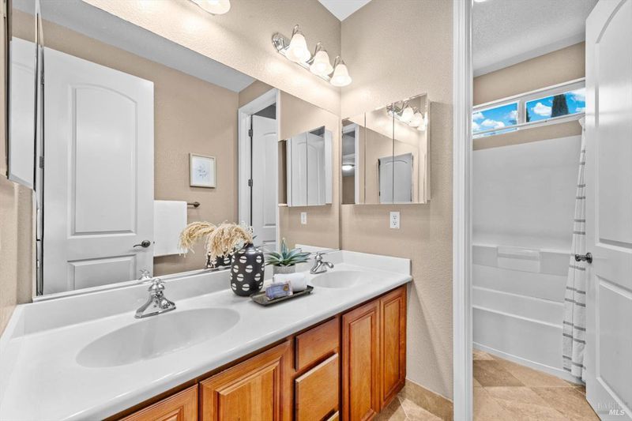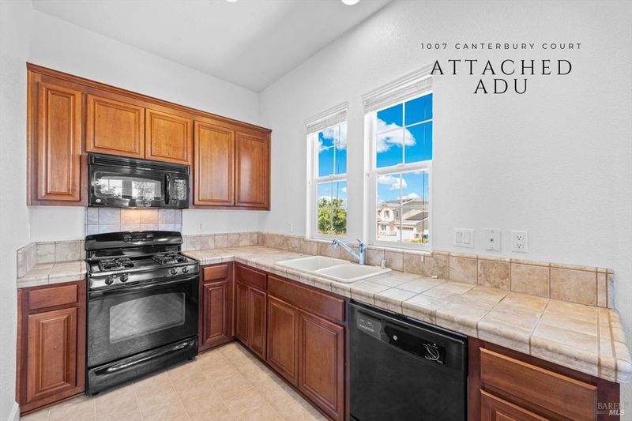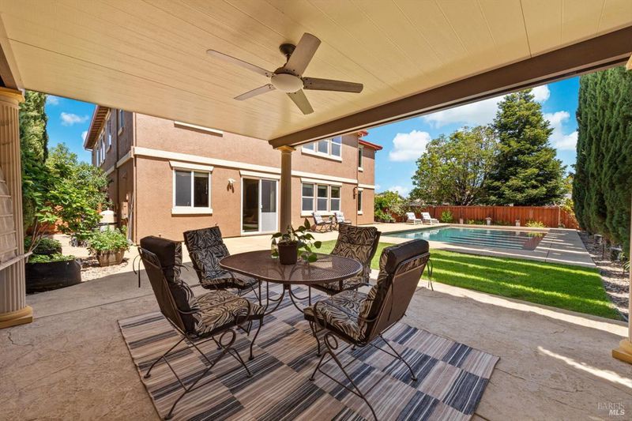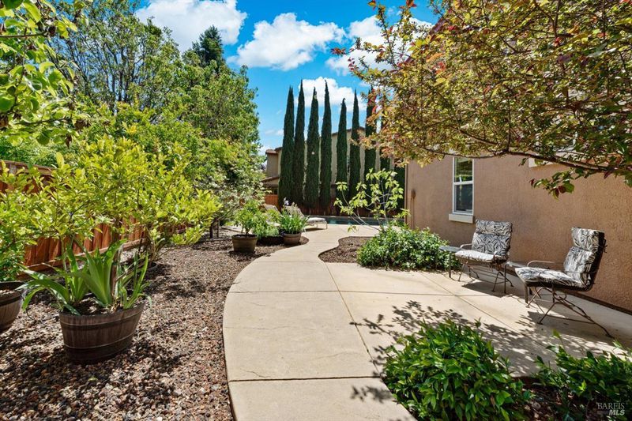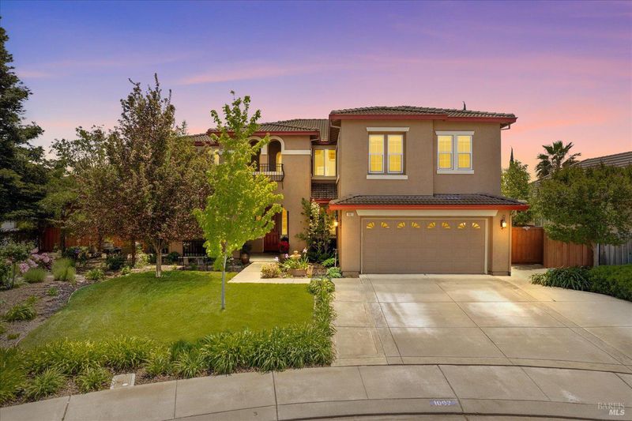
$999,900
3,782
SQ FT
$264
SQ/FT
1007 Canterbury Court
@ Birmingham Dr - Vacaville 4, Vacaville
- 6 Bed
- 4 Bath
- 5 Park
- 3,782 sqft
- Vacaville
-

-
Sat May 3, 12:00 pm - 3:00 pm
Hosted by Sarah Noorasmaey.
Spacious Vacaville home with ADU, set on an oversized premium court lot with no side neighbors in the desirable TUSD district near Magnolia Park. Home offers owned solar, possible RV parking and a sparkling saltwater lap pool with solar heating and electric pool cover. Gourmet kitchen has granite counters, backsplash, island with 2nd sink, newer gas cooktop with hood, built-in double oven/microwave, dishwasher, pantry closet and dining area. Entry has vaulted ceilings, formal dining, living room, butler's pantry, family room with gas fireplace and a slate raised hearth, full downstairs bathroom, bedroom and laundry room with sink and storage. Dual-sided wrought iron stairwell leads to a huge upstairs loft. Primary suite has 2 walk-in closets, dual sink vanity, tub and glass shower. Interior has rich walnut cabinets, recessed lighting, mirrored closets, tile, laminate flooring and ceiling fans. Private exterior showcases stunning landscaping, stamped concrete, patio and grass areas, pergola draped in wisteria, gazebo with shades and ceiling fan and side yard with multiple fruit trees. Garage offers a storage area and 220v/EV charging. ADU has a private entrance through a courtyard, kitchen, laundry closet, bedroom/bathroom and living area, ideal for extended family/rental income.
- Days on Market
- 1 day
- Current Status
- Active
- Original Price
- $999,900
- List Price
- $999,900
- On Market Date
- May 1, 2025
- Property Type
- Single Family Residence
- Area
- Vacaville 4
- Zip Code
- 95687
- MLS ID
- 325039185
- APN
- 0136-784-070
- Year Built
- 2009
- Stories in Building
- Unavailable
- Possession
- Close Of Escrow
- Data Source
- BAREIS
- Origin MLS System
F A I T H Christian Academy
Private 2, 4, 7, 9-12 Combined Elementary And Secondary, Religious, Coed
Students: NA Distance: 0.3mi
Cambridge Elementary School
Public K-6 Elementary, Yr Round
Students: 599 Distance: 0.6mi
Foxboro Elementary School
Public K-6 Elementary, Yr Round
Students: 697 Distance: 0.9mi
Sierra Vista K-8
Public K-8
Students: 584 Distance: 1.0mi
Jean Callison Elementary School
Public K-6 Elementary
Students: 705 Distance: 1.3mi
Ernest Kimme Charter Academy For Independent Learning
Charter K-12
Students: 193 Distance: 1.4mi
- Bed
- 6
- Bath
- 4
- Double Sinks, Shower Stall(s), Tile, Tub, Walk-In Closet 2+, Window
- Parking
- 5
- Attached, Enclosed, EV Charging, Garage Facing Front, Interior Access, RV Possible
- SQ FT
- 3,782
- SQ FT Source
- Owner
- Lot SQ FT
- 10,720.0
- Lot Acres
- 0.2461 Acres
- Pool Info
- Built-In, Lap, Pool Cover, Pool Sweep, Salt Water, Solar Heat
- Kitchen
- Breakfast Area, Butlers Pantry, Granite Counter, Island, Pantry Closet
- Cooling
- Ceiling Fan(s), Central, MultiZone
- Dining Room
- Breakfast Nook, Formal Room, Space in Kitchen
- Exterior Details
- Uncovered Courtyard
- Flooring
- Carpet, Laminate, Tile
- Fire Place
- Family Room, Gas Log, Insert, Raised Hearth, Stone
- Heating
- Central, Fireplace(s)
- Laundry
- Cabinets, Ground Floor, Inside Room, Laundry Closet, Sink, Washer/Dryer Stacked Included, See Remarks
- Upper Level
- Bedroom(s), Full Bath(s), Loft, Primary Bedroom
- Main Level
- Bedroom(s), Dining Room, Family Room, Full Bath(s), Garage, Kitchen, Living Room, Street Entrance
- Views
- Hills
- Possession
- Close Of Escrow
- Architectural Style
- Traditional
- Fee
- $0
MLS and other Information regarding properties for sale as shown in Theo have been obtained from various sources such as sellers, public records, agents and other third parties. This information may relate to the condition of the property, permitted or unpermitted uses, zoning, square footage, lot size/acreage or other matters affecting value or desirability. Unless otherwise indicated in writing, neither brokers, agents nor Theo have verified, or will verify, such information. If any such information is important to buyer in determining whether to buy, the price to pay or intended use of the property, buyer is urged to conduct their own investigation with qualified professionals, satisfy themselves with respect to that information, and to rely solely on the results of that investigation.
School data provided by GreatSchools. School service boundaries are intended to be used as reference only. To verify enrollment eligibility for a property, contact the school directly.
