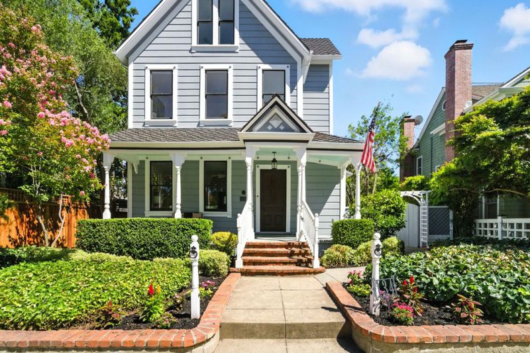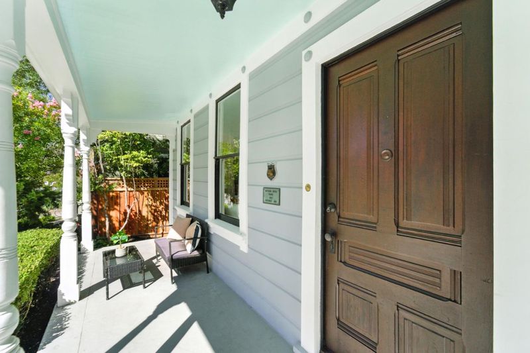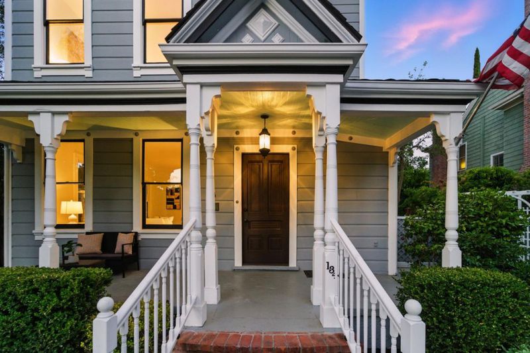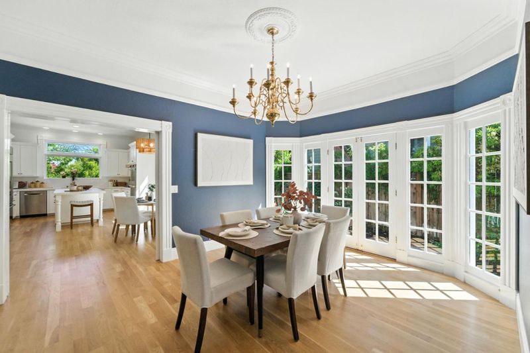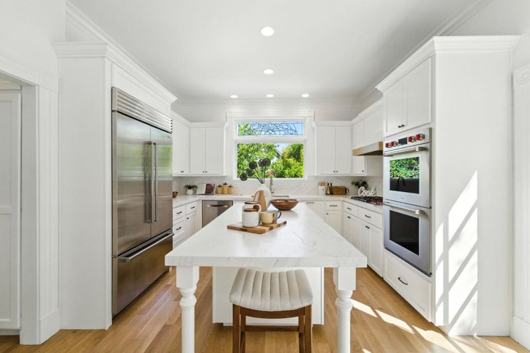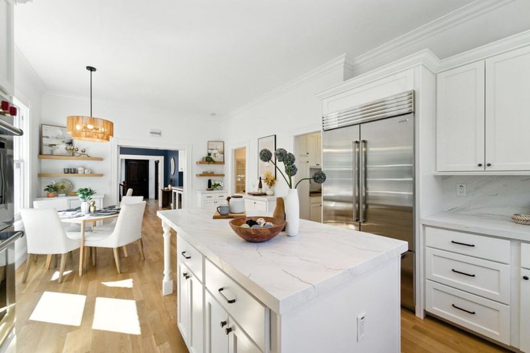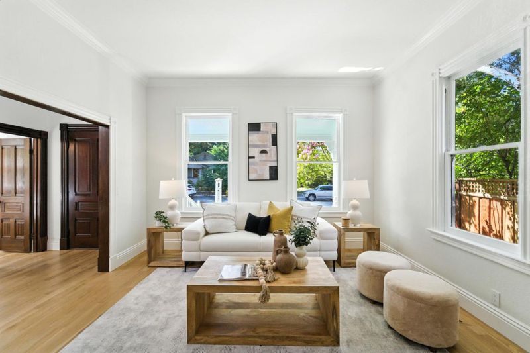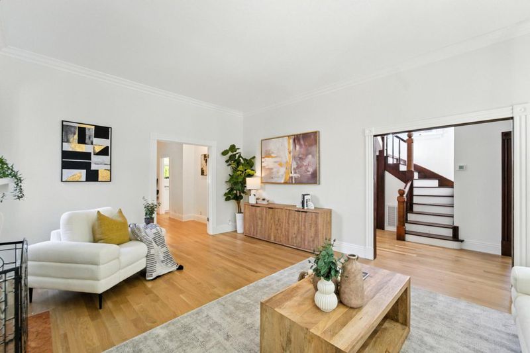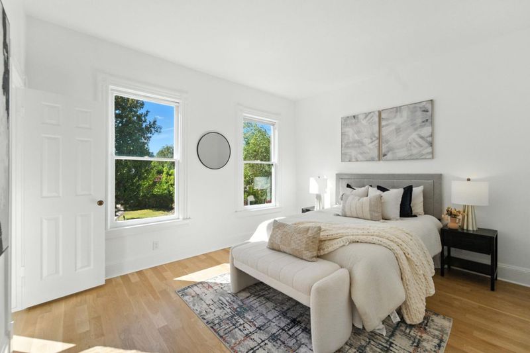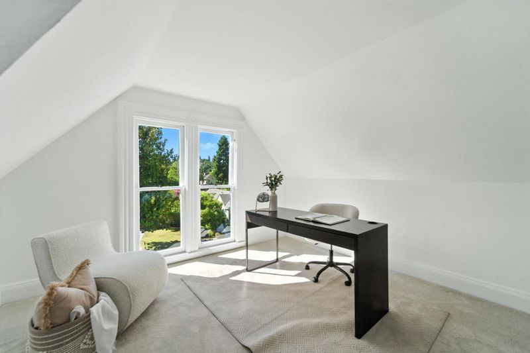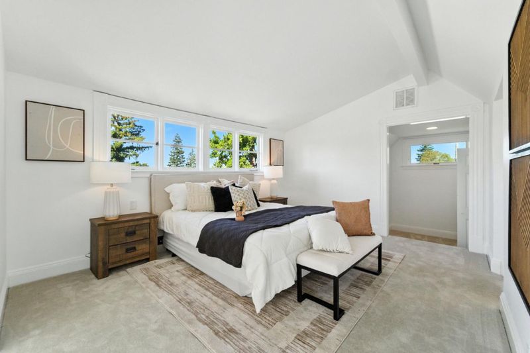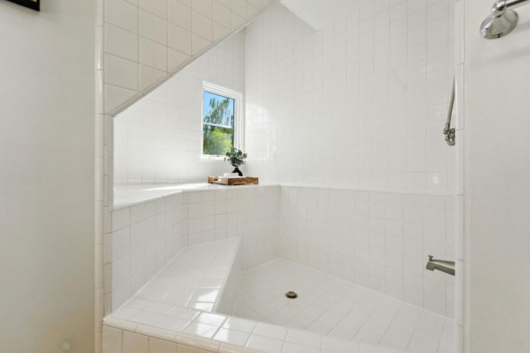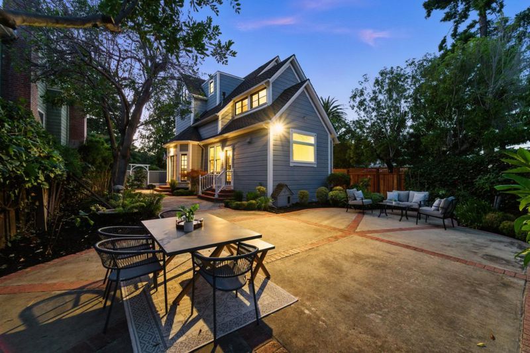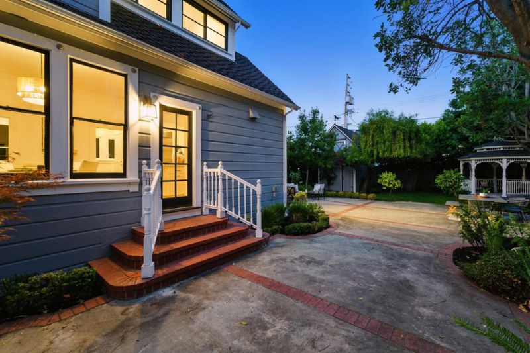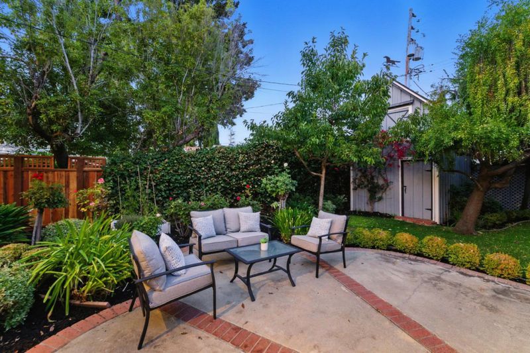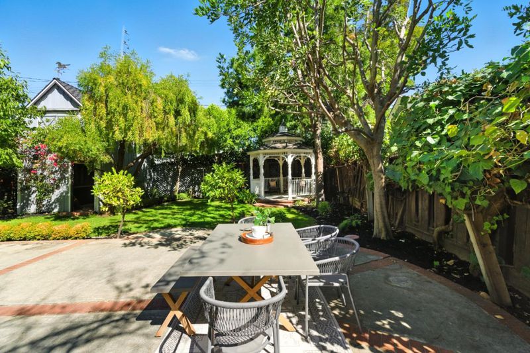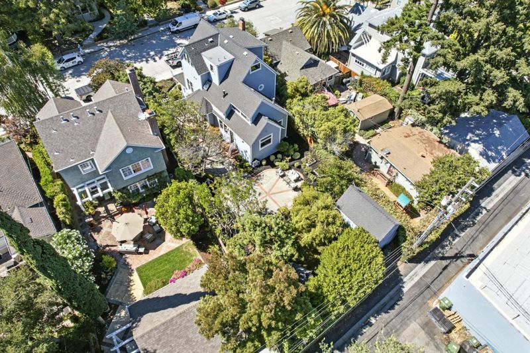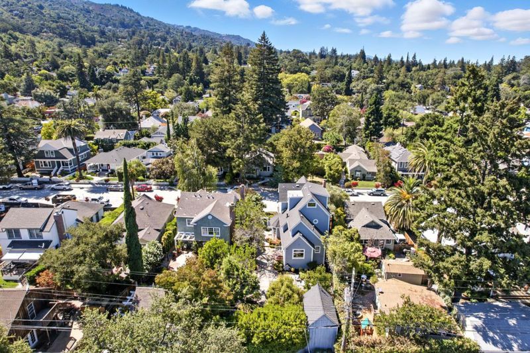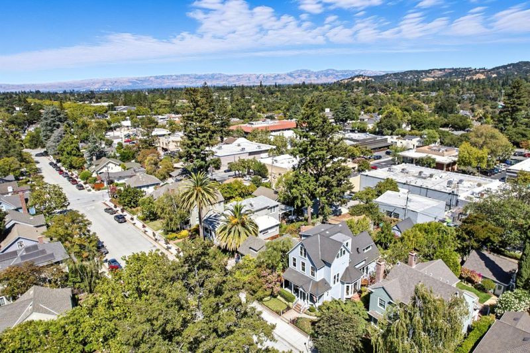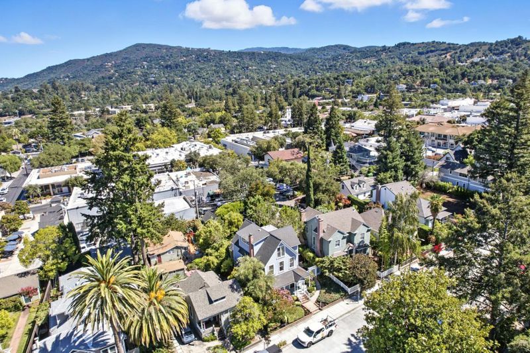
$3,650,000
2,770
SQ FT
$1,318
SQ/FT
134 Wilder Avenue
@ Nicholson Ave - 16 - Los Gatos/Monte Sereno, Los Gatos
- 4 Bed
- 4 (3/1) Bath
- 0 Park
- 2,770 sqft
- LOS GATOS
-

-
Thu Aug 21, 4:00 pm - 6:00 pm
-
Sat Aug 23, 1:00 pm - 4:00 pm
-
Sun Aug 24, 1:00 pm - 4:00 pm
Downtown Los Gatos Victorian with Modern Luxury. Step into timeless elegance in the heart of downtown Los Gatos. This beautifully preserved Victorian captures the romance of a bygone era while offering all the comforts of today. Inside, stunning hardwood floors flow throughout a thoughtfully updated floor plan featuring tall ceilings and abundant natural light. The chefs kitchen impresses with a Wolf gas cooktop and oven, Sub-Zero built-in refrigerator, and easy access to 2 powder rooms.The ground level also boasts a formal dining room with a dual beverage refrigerator, a versatile den that could serve as a fifth bedroom, and a laundry room with built-in sink and butcher-block counter. Upstairs, the oversized third bedroom offers a charming nook for work or reading, while the primary suite dazzles with panoramic views, dual closets, and a spa-inspired bathroom with wide-plank floors, dual vanity, and tiled shower/tub combo. Additional highlights include new south-facing windows, two-zone A/C, tankless water heater, upgraded plumbing system, and a hall bath filled with skylight brilliance. Outside, enjoy a spacious patio for lounging/outdoor dining, mature persimmon tree, large storage shed (convertible to a garage), and unbeatable proximity to Los Gatos dining, shops, and trails.
- Days on Market
- 2 days
- Current Status
- Active
- Original Price
- $3,650,000
- List Price
- $3,650,000
- On Market Date
- Aug 19, 2025
- Property Type
- Single Family Home
- Area
- 16 - Los Gatos/Monte Sereno
- Zip Code
- 95030
- MLS ID
- ML82018525
- APN
- 510-17-076
- Year Built
- 1900
- Stories in Building
- 2
- Possession
- Unavailable
- Data Source
- MLSL
- Origin MLS System
- MLSListings, Inc.
St. Mary Elementary School
Private PK-8 Elementary, Religious, Coed
Students: 297 Distance: 0.1mi
Fusion Academy Los Gatos
Private 6-12
Students: 55 Distance: 0.2mi
Los Gatos High School
Public 9-12 Secondary
Students: 2138 Distance: 0.5mi
Louise Van Meter Elementary School
Public K-5 Elementary
Students: 536 Distance: 1.0mi
Raymond J. Fisher Middle School
Public 6-8 Middle
Students: 1269 Distance: 1.0mi
Daves Avenue Elementary School
Public K-5 Elementary
Students: 491 Distance: 1.0mi
- Bed
- 4
- Bath
- 4 (3/1)
- Double Sinks, Stall Shower, Shower and Tub, Tile, Tub, Half on Ground Floor, Primary - Stall Shower(s)
- Parking
- 0
- On Street
- SQ FT
- 2,770
- SQ FT Source
- Unavailable
- Lot SQ FT
- 6,650.0
- Lot Acres
- 0.152663 Acres
- Kitchen
- Countertop - Quartz, Dishwasher, Island, Oven - Built-In, Oven - Double, Pantry, Refrigerator
- Cooling
- Central AC, Multi-Zone
- Dining Room
- Formal Dining Room, Eat in Kitchen
- Disclosures
- NHDS Report
- Family Room
- Other
- Flooring
- Carpet, Hardwood
- Foundation
- Concrete Perimeter
- Fire Place
- Gas Starter, Living Room, Wood Burning
- Heating
- Central Forced Air - Gas
- Laundry
- Inside
- Architectural Style
- Victorian
- Fee
- Unavailable
MLS and other Information regarding properties for sale as shown in Theo have been obtained from various sources such as sellers, public records, agents and other third parties. This information may relate to the condition of the property, permitted or unpermitted uses, zoning, square footage, lot size/acreage or other matters affecting value or desirability. Unless otherwise indicated in writing, neither brokers, agents nor Theo have verified, or will verify, such information. If any such information is important to buyer in determining whether to buy, the price to pay or intended use of the property, buyer is urged to conduct their own investigation with qualified professionals, satisfy themselves with respect to that information, and to rely solely on the results of that investigation.
School data provided by GreatSchools. School service boundaries are intended to be used as reference only. To verify enrollment eligibility for a property, contact the school directly.
