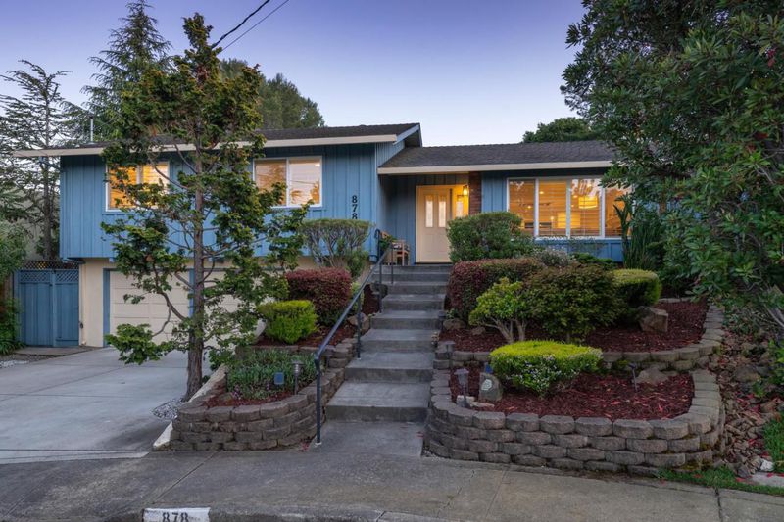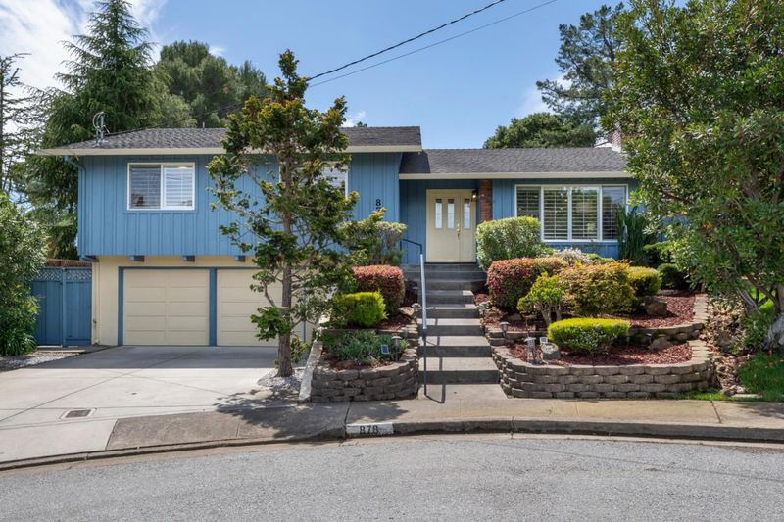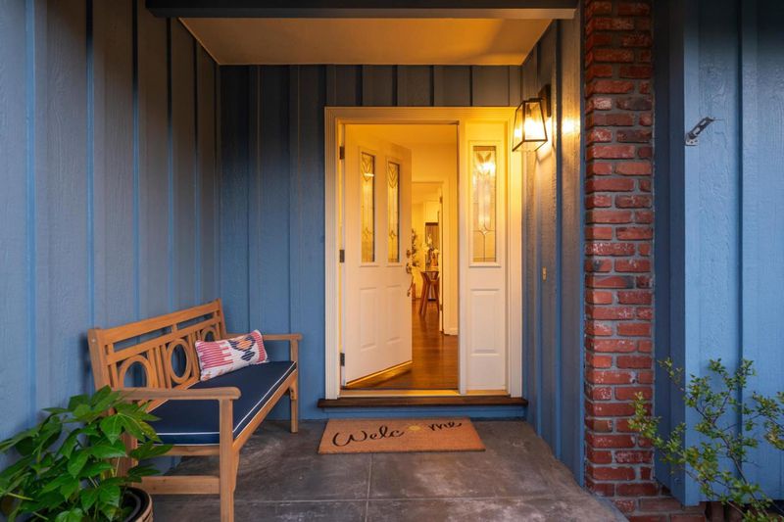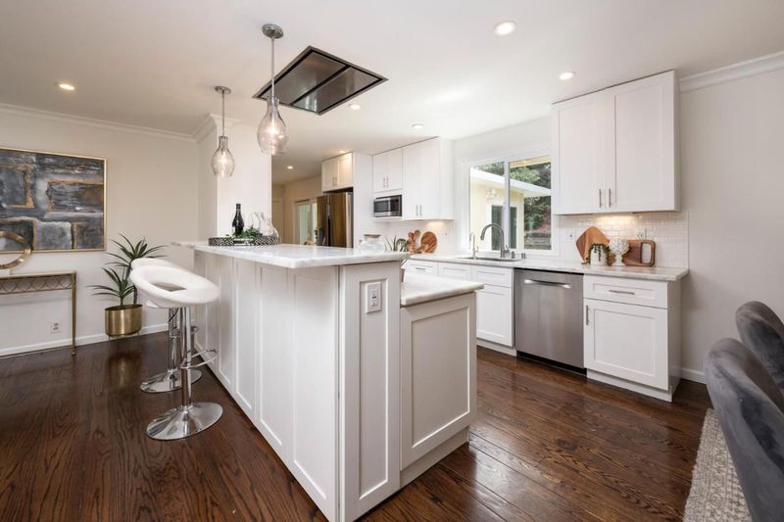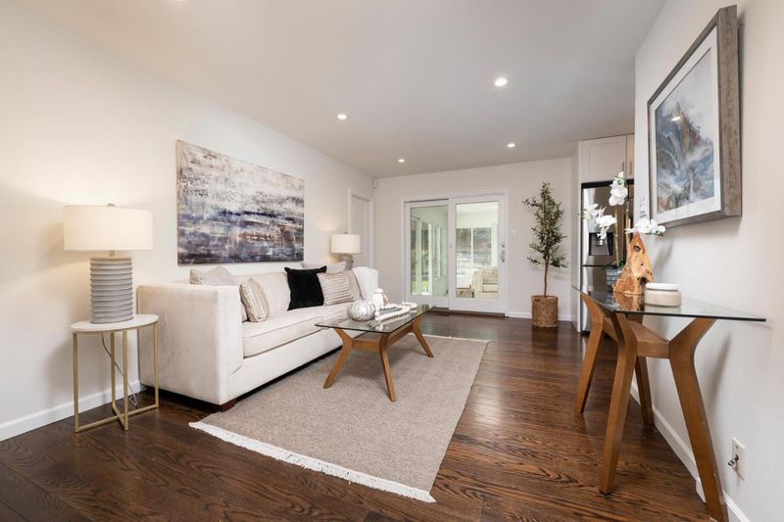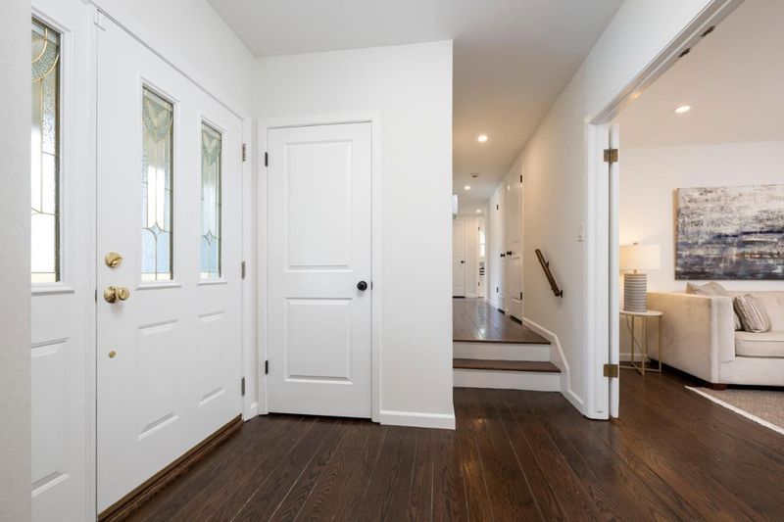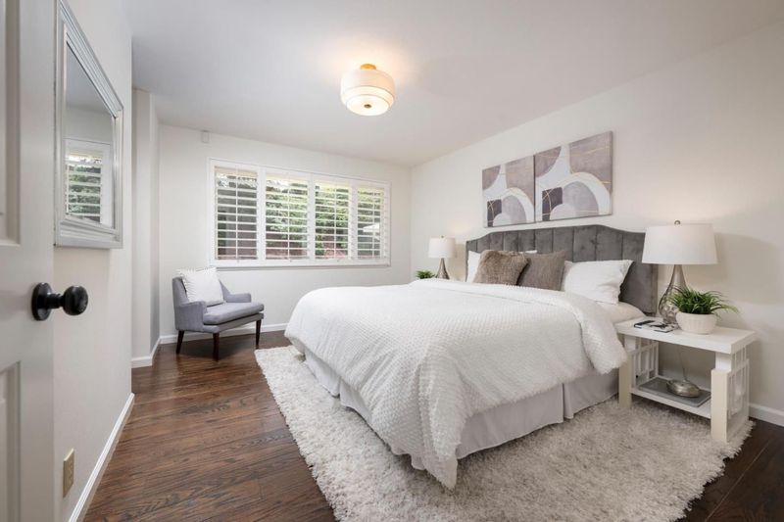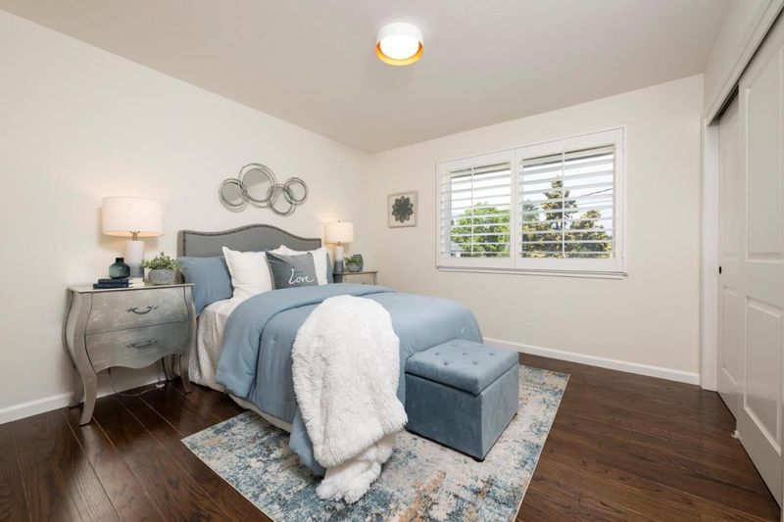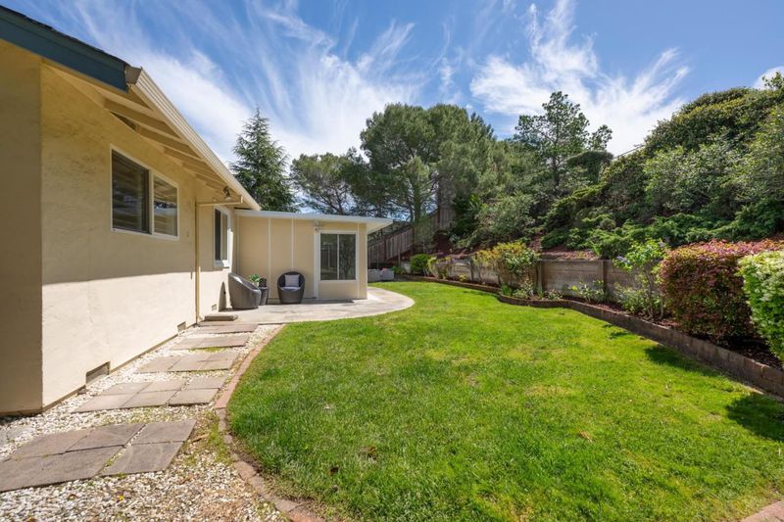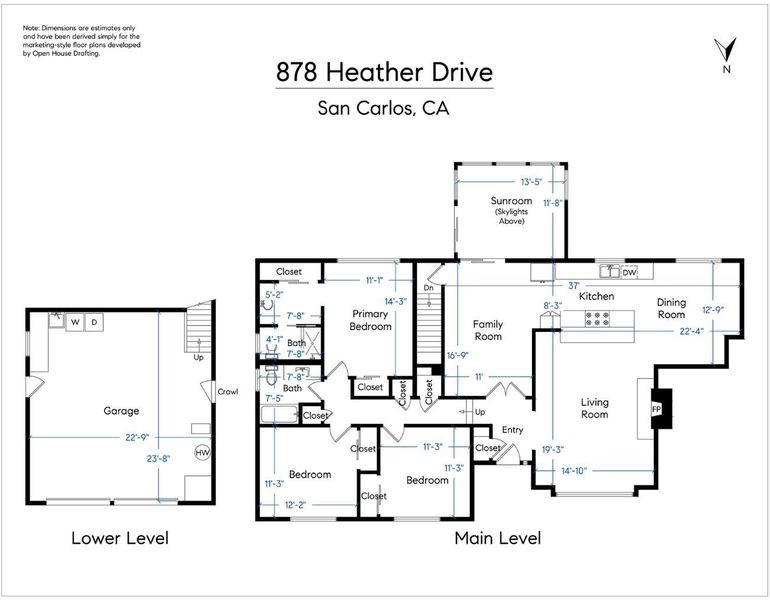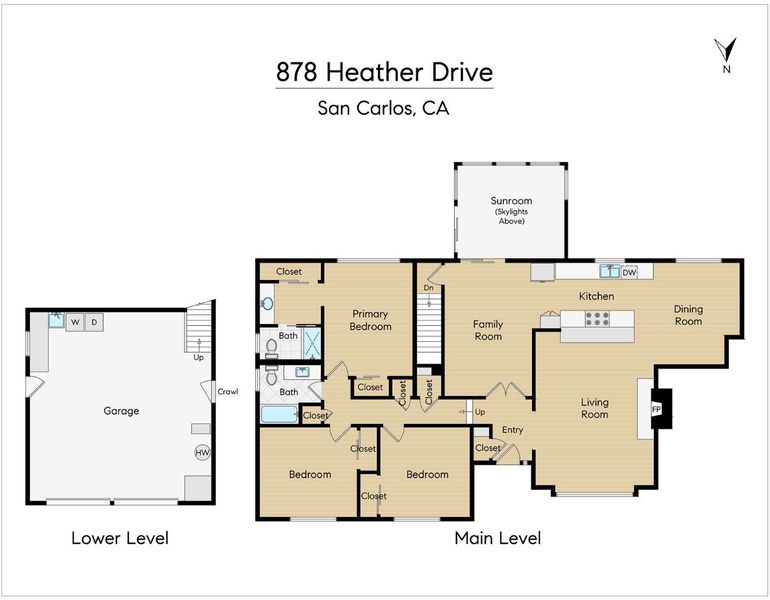
$2,498,000
1,680
SQ FT
$1,487
SQ/FT
878 Heather Drive
@ Melendy - 351 - Beverly Terrace Etc., San Carlos
- 3 Bed
- 2 Bath
- 2 Park
- 1,680 sqft
- SAN CARLOS
-

-
Sat Apr 19, 1:00 pm - 4:00 pm
Gorgeous Updated San Carlos Home with Sophisticated Upgrades!
-
Sun Apr 20, 1:00 pm - 4:00 pm
Gorgeous Updated San Carlos Home with Sophisticated Upgrades!
Located in the sought-after Beverly Terrace neighborhood on a cul-de-sac, this gorgeous home is move-in ready! With its open-concept floor plan, this home offers seamless transitions from room to room & indoor/outdoor entertaining. The spacious living room features a cozy fireplace, the adjacent dining room is highlighted by a striking modern light fixture adding a touch of elegance. The light & bright kitchen boasts crisp white cabinetry, quartzite counters, & stainless-steel appliances including a Wolf 6-burner gas range. Pendant lighting adds a stylish finish. The kitchen flows into the family room, which opens to the inviting sunroom. From here, step into the lush, private backyard, w/ a large patio, mature landscaping, & stairs to the upper level which provides great views of the serene rolling hills. The home offers 3 bedrooms, including a primary suite w/ dual closets. The remodeled hall bathroom features elegant decorative tiles & frameless shower for a luxurious touch. Located in the heart of The City of Good Living, w/ San Carlos elementary schools & within the Carlmont High School boundaries (buyer to verify). This gem is minutes from shops, Heather Elementary, Highlands Park, public transportation (SamTrans and Caltrain), & offers easy access to Highways 101 & 280.
- Days on Market
- 5 days
- Current Status
- Active
- Original Price
- $2,498,000
- List Price
- $2,498,000
- On Market Date
- Apr 13, 2025
- Property Type
- Single Family Home
- Area
- 351 - Beverly Terrace Etc.
- Zip Code
- 94070
- MLS ID
- ML82002403
- APN
- 050-231-070
- Year Built
- 1959
- Stories in Building
- 1
- Possession
- COE
- Data Source
- MLSL
- Origin MLS System
- MLSListings, Inc.
Heather Elementary School
Charter K-4 Elementary
Students: 400 Distance: 0.2mi
St. Charles Elementary School
Private K-8 Elementary, Religious, Coed
Students: 300 Distance: 0.3mi
Brittan Acres Elementary School
Charter K-3 Elementary
Students: 395 Distance: 0.4mi
Arbor Bay School
Private K-8 Special Education, Special Education Program, Elementary, Nonprofit
Students: 45 Distance: 0.7mi
Arroyo
Public 4-5
Students: 288 Distance: 0.8mi
Central Middle School
Public 6-8 Middle
Students: 518 Distance: 0.8mi
- Bed
- 3
- Bath
- 2
- Primary - Stall Shower(s), Shower over Tub - 1, Solid Surface, Tile, Updated Bath
- Parking
- 2
- Attached Garage
- SQ FT
- 1,680
- SQ FT Source
- Unavailable
- Lot SQ FT
- 9,671.0
- Lot Acres
- 0.222016 Acres
- Kitchen
- Garbage Disposal, Microwave, Oven - Gas
- Cooling
- Central AC
- Dining Room
- Dining Area
- Disclosures
- Natural Hazard Disclosure
- Family Room
- Separate Family Room
- Flooring
- Hardwood, Tile
- Foundation
- Concrete Perimeter and Slab
- Fire Place
- Gas Burning, Insert
- Heating
- Central Forced Air
- Laundry
- In Garage, Washer / Dryer
- Possession
- COE
- Fee
- Unavailable
MLS and other Information regarding properties for sale as shown in Theo have been obtained from various sources such as sellers, public records, agents and other third parties. This information may relate to the condition of the property, permitted or unpermitted uses, zoning, square footage, lot size/acreage or other matters affecting value or desirability. Unless otherwise indicated in writing, neither brokers, agents nor Theo have verified, or will verify, such information. If any such information is important to buyer in determining whether to buy, the price to pay or intended use of the property, buyer is urged to conduct their own investigation with qualified professionals, satisfy themselves with respect to that information, and to rely solely on the results of that investigation.
School data provided by GreatSchools. School service boundaries are intended to be used as reference only. To verify enrollment eligibility for a property, contact the school directly.
