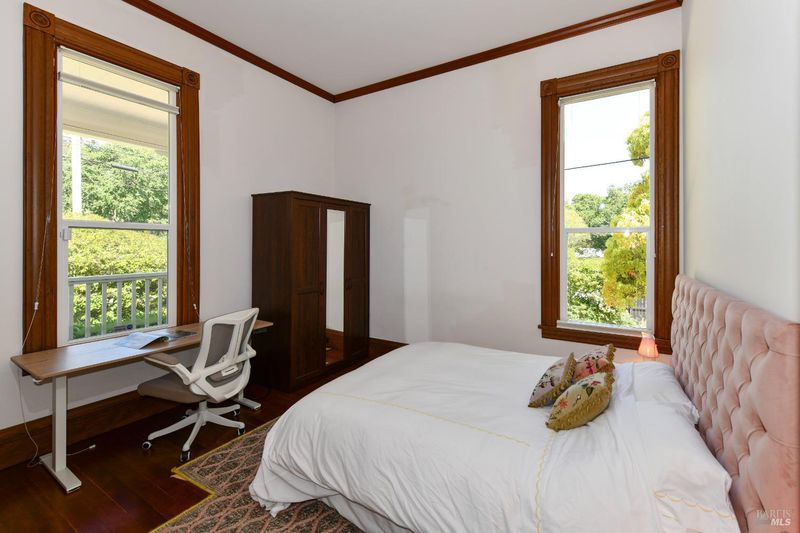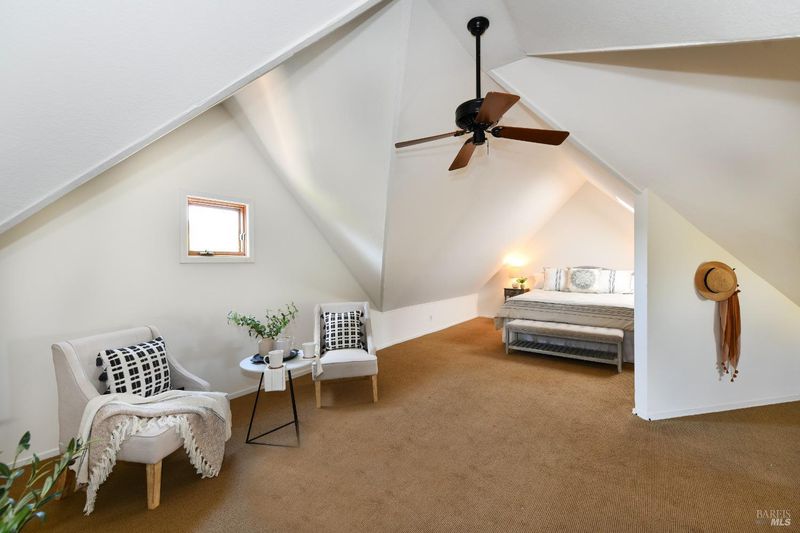
$1,975,000
2,730
SQ FT
$723
SQ/FT
152 Foothill Boulevard
@ Old Sonoma Road - Napa
- 4 Bed
- 3 Bath
- 2 Park
- 2,730 sqft
- Napa
-

Welcome to the historic Palm House, originally built in 1890 and meticulously updated & remodeled while keeping myriad original accents. Upon walking through the main entrance, you will immediately notice the welcoming porch, original doorbell & detailed hinges. The main level has the primary living space with the dining room, living room, two spacious bedrooms, a full bathroom, & a newly remodeled professional chef's kitchen with a La Cornue luxury French range, Wolf/Subzero appliances, and many more amenities. Head upstairs to the primary loft for an open concept retreat with ample closet and storage space and a beautiful view of the property. On the ground level, you will find a stunning speakeasy feel with a bedroom, bath, office, and bar/lounge area. The bar area creates a cabana like experience that opens up to the heated saltwater pool and hot tub, all of which can be controlled from your phone. This home is an oasis like no other and is ideal for entertaining. The outdoor area also has new fencing, a bocce ball court, and several lounging areas. Located in proximity to the Carneros region of Napa, this property is 55 minutes from the Golden Gate Bridge - perfect both as a lovely second home or as a main residence with multiple amenities. Sonos & ADT alarm also included.
- Days on Market
- 14 days
- Current Status
- Active
- Original Price
- $1,975,000
- List Price
- $1,975,000
- On Market Date
- May 2, 2024
- Property Type
- Single Family Residence
- Area
- Napa
- Zip Code
- 94558
- MLS ID
- 324032057
- APN
- 004-450-008-000
- Year Built
- 1890
- Stories in Building
- Unavailable
- Possession
- Close Of Escrow
- Data Source
- BAREIS
- Origin MLS System
Calvary Christian Academy
Private PK-12 Combined Elementary And Secondary, Religious, Coed
Students: NA Distance: 0.4mi
Harvest Middle School
Public 6-8 Middle
Students: 799 Distance: 0.4mi
River Charter School
Charter 6-8 Middle
Students: 390 Distance: 0.4mi
Napa Valley Language Academy
Charter K-6 Elementary
Students: 664 Distance: 0.5mi
Napa Christian Campus of Education School
Private K-12 Combined Elementary And Secondary, Religious, Coed
Students: 126 Distance: 0.6mi
New Life Academy
Private 11 Secondary, Religious, Coed
Students: 5 Distance: 0.6mi
- Bed
- 4
- Bath
- 3
- Parking
- 2
- Enclosed, Private
- SQ FT
- 2,730
- SQ FT Source
- Assessor Auto-Fill
- Lot SQ FT
- 11,901.0
- Lot Acres
- 0.2732 Acres
- Cooling
- Central
- Family Room
- Cathedral/Vaulted, View
- Living Room
- Great Room, Skylight(s), View
- Fire Place
- Wood Stove
- Heating
- Central
- Laundry
- Dryer Included, Washer Included
- Upper Level
- Primary Bedroom
- Main Level
- Bedroom(s), Dining Room, Full Bath(s), Kitchen, Living Room
- Possession
- Close Of Escrow
- Architectural Style
- Victorian
- Fee
- $0
MLS and other Information regarding properties for sale as shown in Theo have been obtained from various sources such as sellers, public records, agents and other third parties. This information may relate to the condition of the property, permitted or unpermitted uses, zoning, square footage, lot size/acreage or other matters affecting value or desirability. Unless otherwise indicated in writing, neither brokers, agents nor Theo have verified, or will verify, such information. If any such information is important to buyer in determining whether to buy, the price to pay or intended use of the property, buyer is urged to conduct their own investigation with qualified professionals, satisfy themselves with respect to that information, and to rely solely on the results of that investigation.
School data provided by GreatSchools. School service boundaries are intended to be used as reference only. To verify enrollment eligibility for a property, contact the school directly.










































































