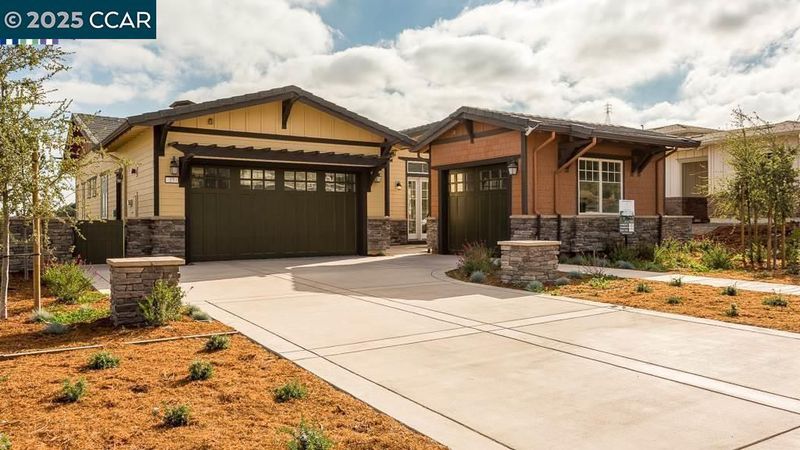
$2,795,000
3,380
SQ FT
$827
SQ/FT
17 Wilder Road
@ HWY 24 - Wilder, Orinda
- 4 Bed
- 4.5 (4/1) Bath
- 3 Park
- 3,380 sqft
- Orinda
-

Welcome to 17 Wilder Road, a stunning two-story residence nestled in the prestigious Wilder community of Orinda. Built in 2016, this expansive 4 bed and 4.5 bath home seamlessly blends luxury and functionality. Enjoy a chef's kitchen equipped with Thermador appliances, a spacious walk-in pantry, and a butler's pantry that leads into the formal dining room. The expansive great room features a cozy fireplace, perfect for entertaining or relaxing evenings. Enjoy the covered terrace with its own fireplace, ideal for year-round outdoor gatherings. Four generously sized bedrooms, each with its own en-suite bathroom, provide comfort and privacy for all family members, and a 3-car Garage offers ample space for vehicles and additional storage. Situated on a 0.31-acre lot, this home is mapped to excellent Orinda schools, and is steps to scenic hiking trails, parks, and recreational facilities.
- Current Status
- Active - Coming Soon
- Original Price
- $2,795,000
- List Price
- $2,795,000
- On Market Date
- May 5, 2025
- Property Type
- Detached
- D/N/S
- Wilder
- Zip Code
- 94563
- MLS ID
- 41096208
- APN
- 273340031
- Year Built
- 2016
- Stories in Building
- 2
- Possession
- COE
- Data Source
- MAXEBRDI
- Origin MLS System
- CONTRA COSTA
Glorietta Elementary School
Public K-5 Elementary
Students: 462 Distance: 1.4mi
Orinda Academy
Private 7-12 Secondary, Coed
Students: 90 Distance: 1.6mi
Holden High School
Private 9-12 Secondary, Nonprofit
Students: 34 Distance: 1.7mi
Del Rey Elementary School
Public K-5 Elementary
Students: 424 Distance: 1.9mi
Orinda Intermediate School
Public 6-8 Middle
Students: 898 Distance: 2.2mi
Canyon Elementary School
Public K-8 Elementary
Students: 67 Distance: 2.3mi
- Bed
- 4
- Bath
- 4.5 (4/1)
- Parking
- 3
- Attached, Garage Door Opener
- SQ FT
- 3,380
- SQ FT Source
- Public Records
- Lot SQ FT
- 13,312.0
- Lot Acres
- 0.305 Acres
- Pool Info
- In Ground, Spa, Community
- Kitchen
- Dishwasher, Double Oven, Disposal, Gas Range, Plumbed For Ice Maker, Microwave, Oven, Range, Tankless Water Heater, Counter - Stone, Eat In Kitchen, Garbage Disposal, Gas Range/Cooktop, Ice Maker Hookup, Island, Oven Built-in, Pantry, Range/Oven Built-in, Other
- Cooling
- Zoned
- Disclosures
- Disclosure Package Avail
- Entry Level
- Exterior Details
- Back Yard
- Flooring
- Laminate, Tile, Carpet
- Foundation
- Fire Place
- Gas Starter, Living Room
- Heating
- Zoned
- Laundry
- 220 Volt Outlet, Dryer, Laundry Room, Washer
- Main Level
- 2 Bedrooms, 2.5 Baths, Main Entry
- Possession
- COE
- Architectural Style
- Craftsman
- Non-Master Bathroom Includes
- Shower Over Tub, Stall Shower, Tile, Tub
- Construction Status
- Existing
- Additional Miscellaneous Features
- Back Yard
- Location
- Sloped Down, Premium Lot
- Roof
- Composition Shingles
- Water and Sewer
- Public
- Fee
- $746
MLS and other Information regarding properties for sale as shown in Theo have been obtained from various sources such as sellers, public records, agents and other third parties. This information may relate to the condition of the property, permitted or unpermitted uses, zoning, square footage, lot size/acreage or other matters affecting value or desirability. Unless otherwise indicated in writing, neither brokers, agents nor Theo have verified, or will verify, such information. If any such information is important to buyer in determining whether to buy, the price to pay or intended use of the property, buyer is urged to conduct their own investigation with qualified professionals, satisfy themselves with respect to that information, and to rely solely on the results of that investigation.
School data provided by GreatSchools. School service boundaries are intended to be used as reference only. To verify enrollment eligibility for a property, contact the school directly.





