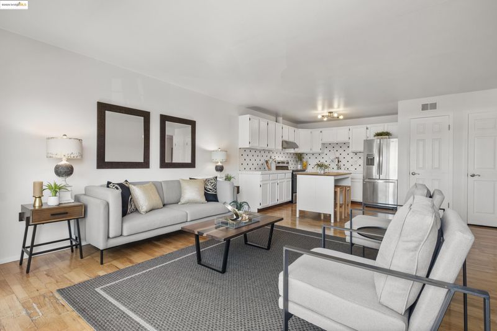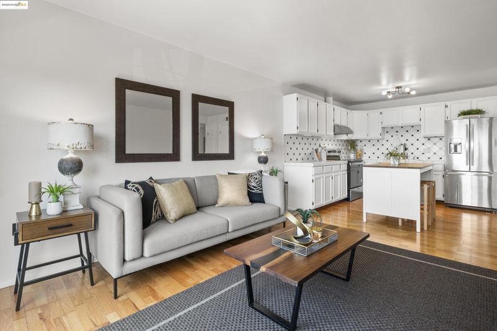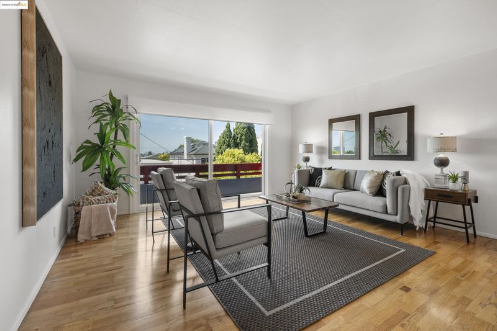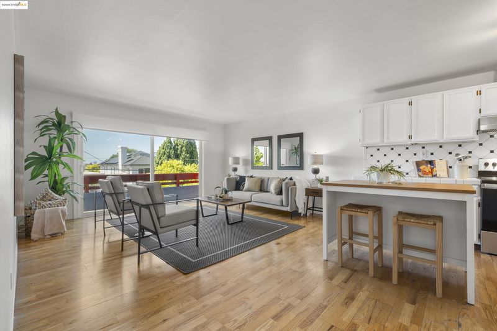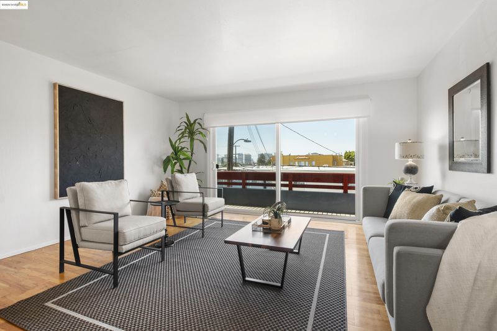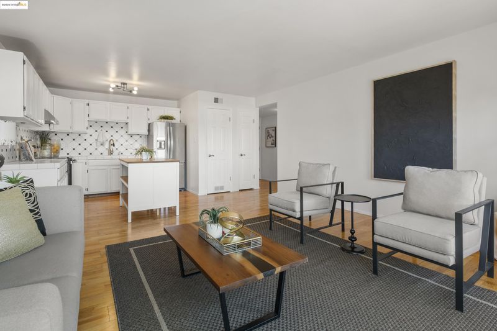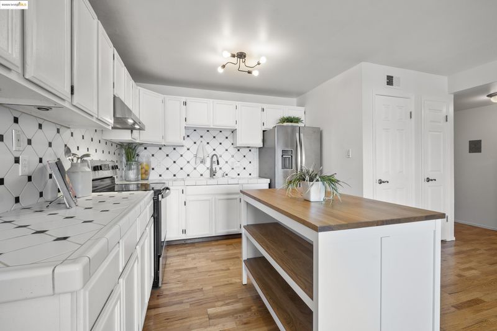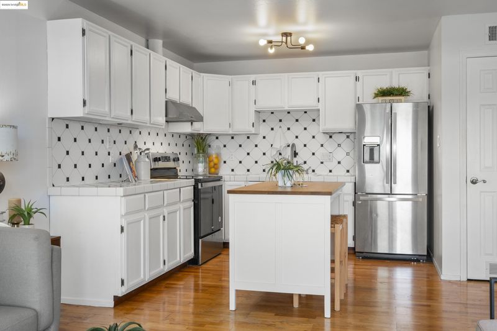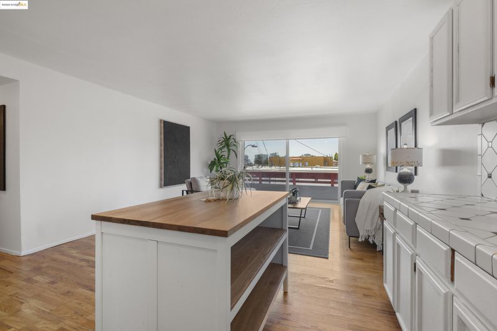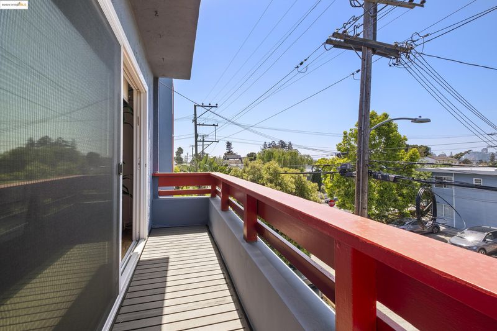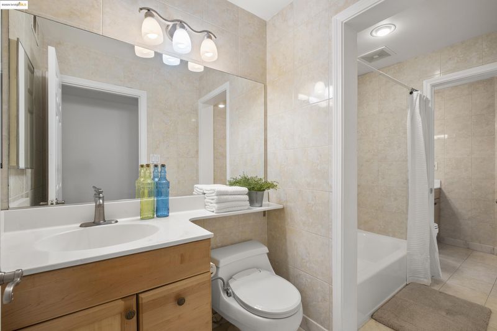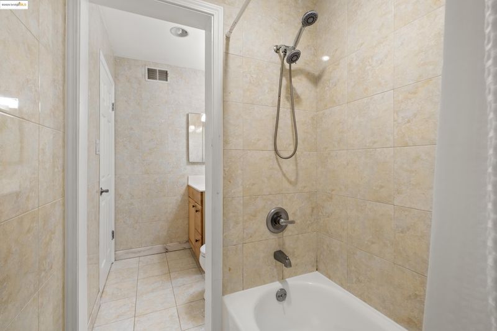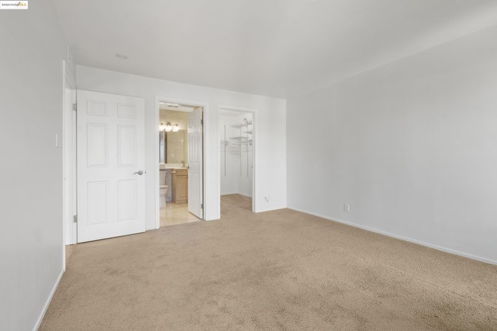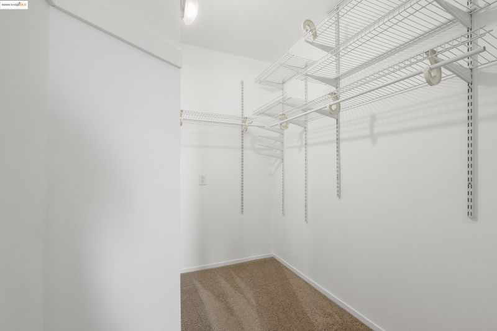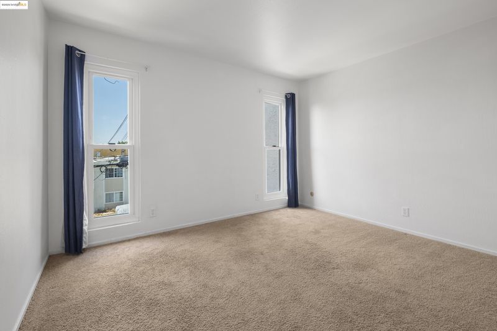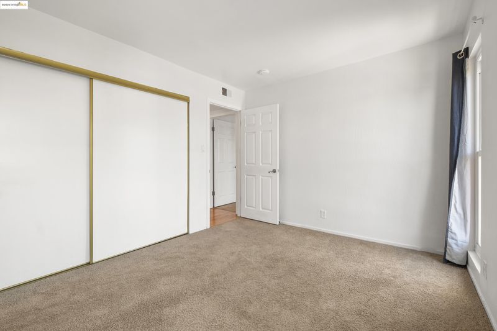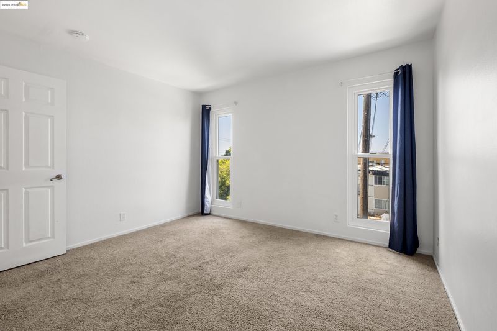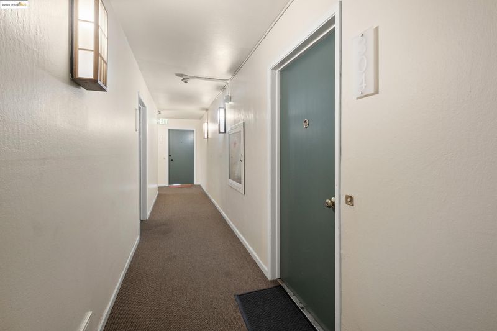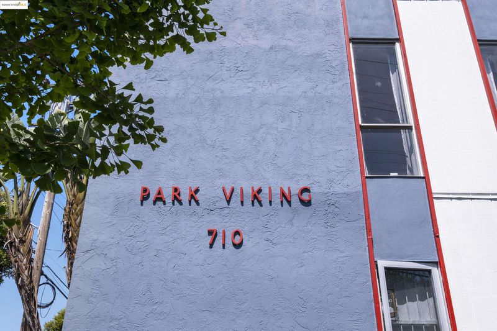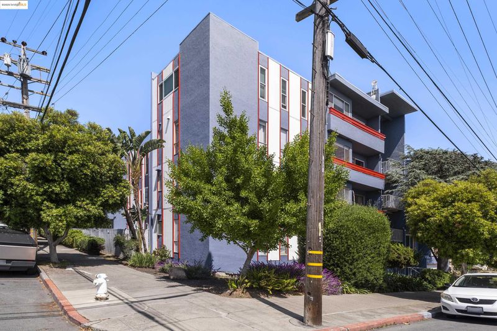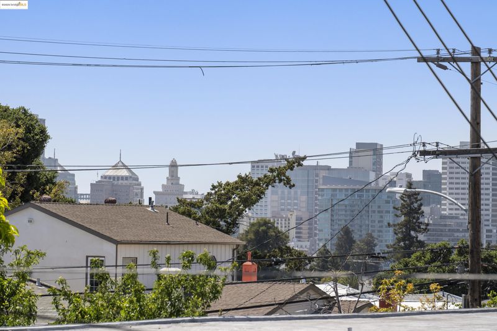
$399,000
902
SQ FT
$442
SQ/FT
710 E 22Nd St, #304
@ 7th Avenue - Ivy Hill, Oakland
- 2 Bed
- 1.5 (1/1) Bath
- 1 Park
- 902 sqft
- Oakland
-

SELLER FINANCING at below market interest available for qualified buyer! Welcome home to your serene retreat in the heart of Ivy Hill—one of Oakland’s most desirable & central neighborhoods. This bright & spacious 2-bedroom, 1.5-bath view unit offers classic charm and modern convenience. Sunny open concept living area and eat-in kitchen offers an inviting atmosphere for entertaining with hardwood floors, ample cabinet & counter space, dining island, and sliding doors that open to a private balcony with partial city and Bay views. Both bedrooms are generously sized, offering comfort and privacy, with abundant closet space and natural light. A full bathroom plus uniquely configured half-bath add functionality & flexibility, making this a unit easy to share. Loads of in-unit storage & add'l large storage space near secure gated parking and community laundry. Enjoy popular neighborhood restaurants and cafes within easy strolling distance, like Champa Garden and Xochi the Dog Cafe. Commuters will appreciate convenient access to BART and freeways. Experience the best of Oakland lifestyle in this great neighborhood
- Current Status
- Active
- Original Price
- $399,000
- List Price
- $399,000
- On Market Date
- Aug 25, 2025
- Property Type
- Condominium
- D/N/S
- Ivy Hill
- Zip Code
- 94606
- MLS ID
- 41109322
- APN
- 2230433
- Year Built
- 1965
- Stories in Building
- 1
- Possession
- Close Of Escrow
- Data Source
- MAXEBRDI
- Origin MLS System
- Bridge AOR
Cleveland Elementary School
Public K-5 Elementary
Students: 404 Distance: 0.3mi
Bella Vista Elementary School
Public K-5 Elementary, Coed
Students: 469 Distance: 0.4mi
Franklin Elementary School
Public K-5 Elementary
Students: 653 Distance: 0.5mi
Neighborhood Centers Adult Education
Public n/a Adult Education
Students: NA Distance: 0.5mi
Oakland High School
Public 9-12 Secondary
Students: 1642 Distance: 0.6mi
Bayhill High School
Private 9-12 Coed
Students: NA Distance: 0.6mi
- Bed
- 2
- Bath
- 1.5 (1/1)
- Parking
- 1
- Carport, Parking Spaces, Space Per Unit - 1
- SQ FT
- 902
- SQ FT Source
- Public Records
- Lot SQ FT
- 15,018.0
- Lot Acres
- 0.35 Acres
- Pool Info
- None
- Kitchen
- Electric Range, Refrigerator, Tile Counters, Eat-in Kitchen, Electric Range/Cooktop, Kitchen Island
- Cooling
- None
- Disclosures
- Nat Hazard Disclosure, Disclosure Package Avail
- Entry Level
- 3
- Exterior Details
- Balcony, Unit Faces Street, No Yard
- Flooring
- Hardwood, Carpet, Other
- Foundation
- Fire Place
- None
- Heating
- Forced Air
- Laundry
- Common Area
- Main Level
- Main Entry
- Views
- Bay, City Lights, Partial
- Possession
- Close Of Escrow
- Architectural Style
- Mid Century Modern
- Construction Status
- Existing
- Additional Miscellaneous Features
- Balcony, Unit Faces Street, No Yard
- Location
- Rectangular Lot, Landscaped
- Pets
- Yes, Cats OK, Dogs OK, Number Limit, Size Limit
- Roof
- Unknown
- Water and Sewer
- Public
- Fee
- $932
MLS and other Information regarding properties for sale as shown in Theo have been obtained from various sources such as sellers, public records, agents and other third parties. This information may relate to the condition of the property, permitted or unpermitted uses, zoning, square footage, lot size/acreage or other matters affecting value or desirability. Unless otherwise indicated in writing, neither brokers, agents nor Theo have verified, or will verify, such information. If any such information is important to buyer in determining whether to buy, the price to pay or intended use of the property, buyer is urged to conduct their own investigation with qualified professionals, satisfy themselves with respect to that information, and to rely solely on the results of that investigation.
School data provided by GreatSchools. School service boundaries are intended to be used as reference only. To verify enrollment eligibility for a property, contact the school directly.
