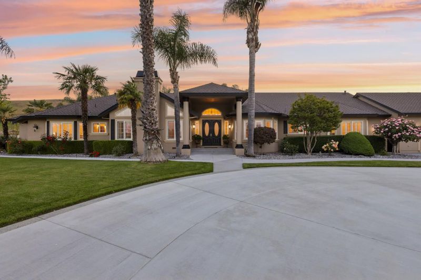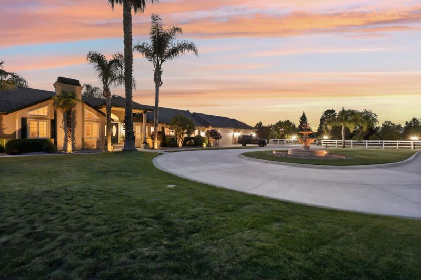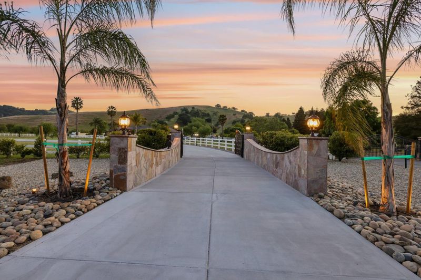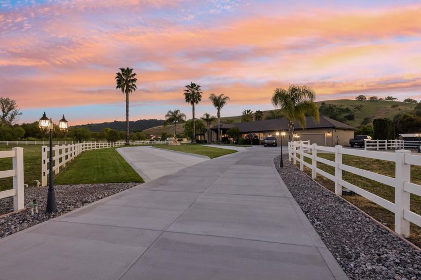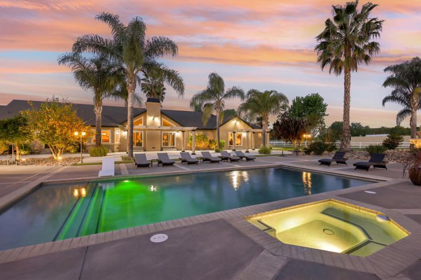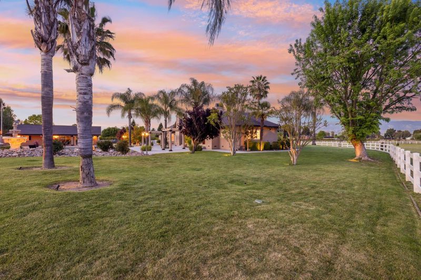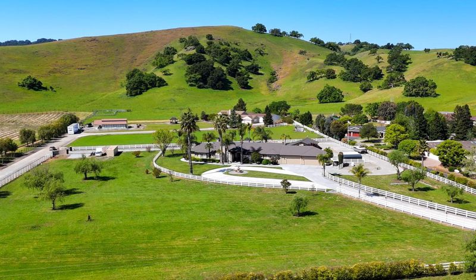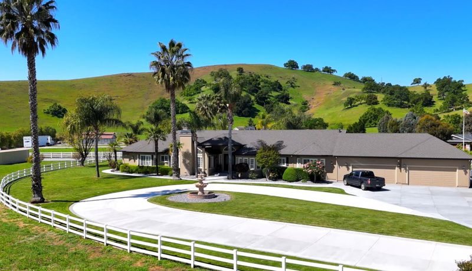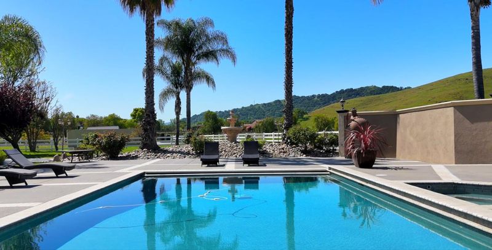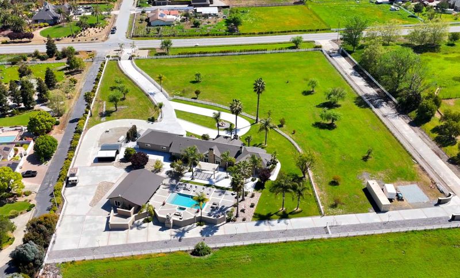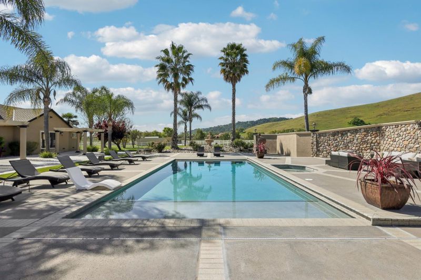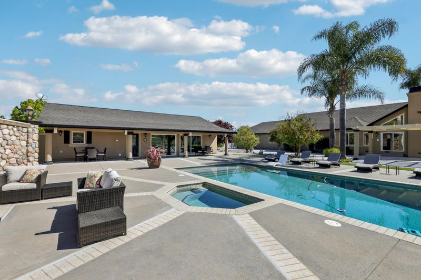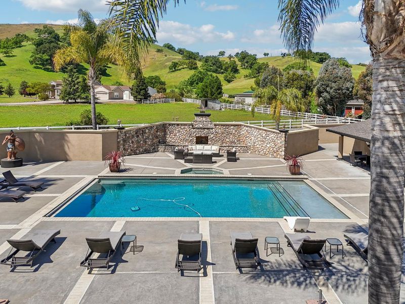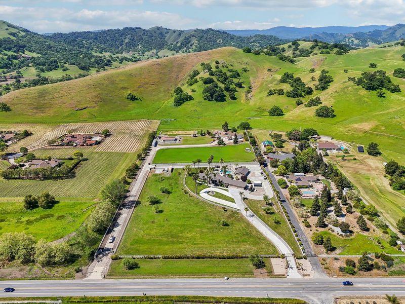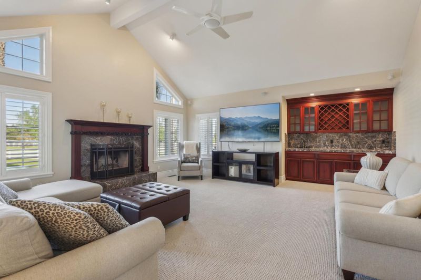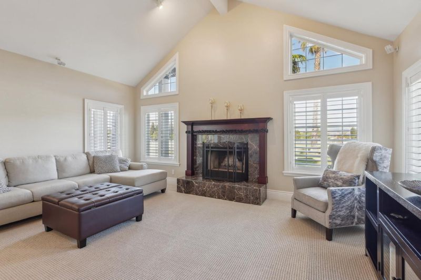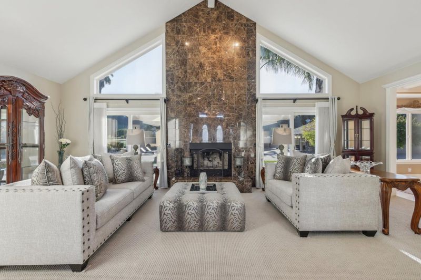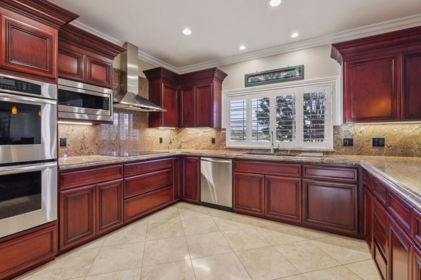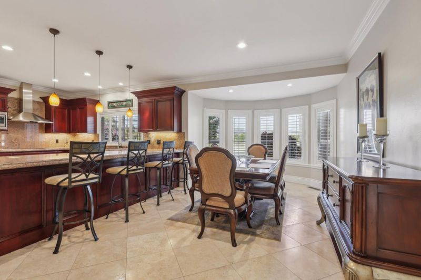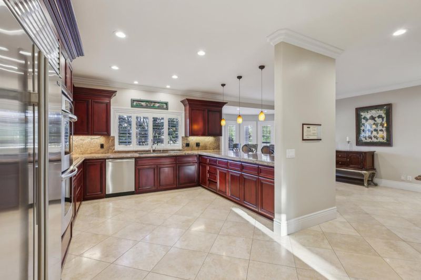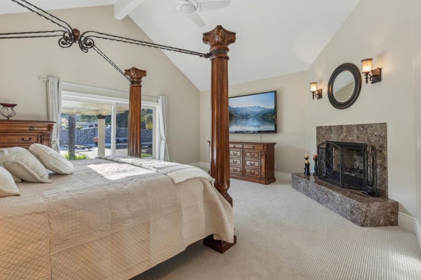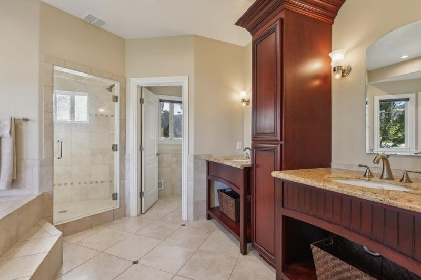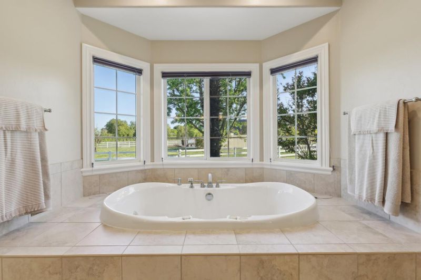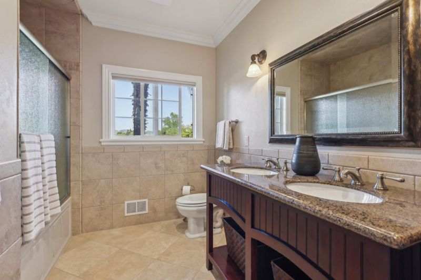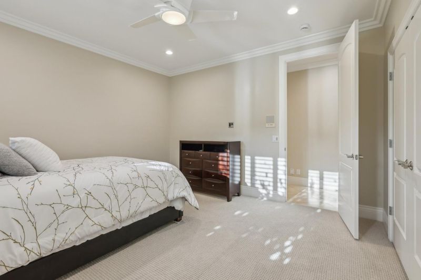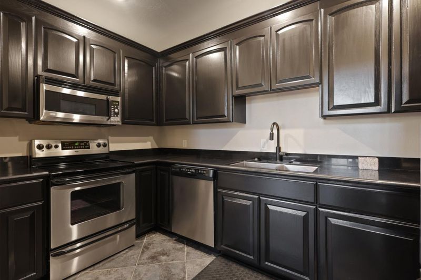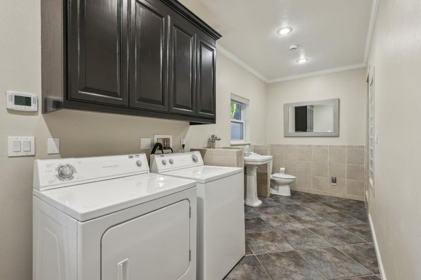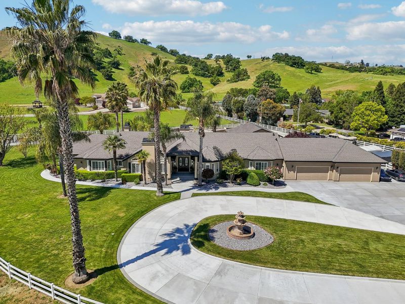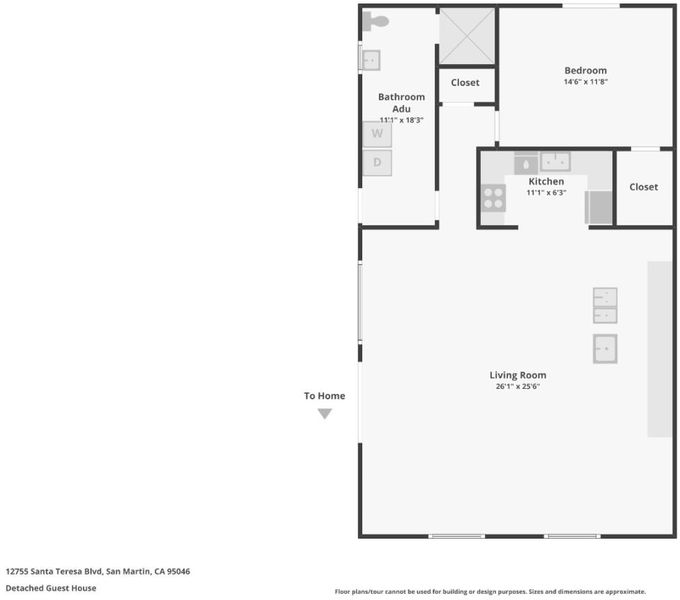
$4,695,000
3,693
SQ FT
$1,271
SQ/FT
12755 Santa Teresa Boulevard
@ Santa Teresa and Quail Hill - 1 - Morgan Hill / Gilroy / San Martin, San Martin
- 5 Bed
- 4 Bath
- 5 Park
- 3,693 sqft
- SAN MARTIN
-

Welcome to your luxury private estate in San Martin an elegant single-level property with a detached pool house, luxury finishes, and room to entertain. The main residence offers 4 bedrooms and 3 full baths, including a spectacular primary suite with vaulted ceilings, fireplace, his & her walk-in closets, dual vanities, Jacuzzi tub, and stall shower. Enjoy formal and casual living with three fireplaces, a wet bar, Bose sound system, and a chefs kitchen featuring Sub-Zero fridge, Thermador double oven, granite counters, and walk-in pantry. Custom touches include travertine flooring, crown molding, solid core doors, and new HVAC systems. The detached pool house includes a full kitchen, bar, bath, bedroom, and laundry hookups perfect for guests or multi-gen living. Step outside to a resort-style backyard with a 40x20 pool and spa, Aquatech cover, and integrated sound system. Oversized 4-car garage, built-in vacuum, and extensive upgrades complete this exceptional home. Dont miss this rare opportunity in the heart of wine country! This is more than a home - its a lifestyle estate.
- Days on Market
- 1 day
- Current Status
- Active
- Original Price
- $4,695,000
- List Price
- $4,695,000
- On Market Date
- May 5, 2025
- Property Type
- Single Family Home
- Area
- 1 - Morgan Hill / Gilroy / San Martin
- Zip Code
- 95046
- MLS ID
- ML82002353
- APN
- 779-19-021
- Year Built
- 1998
- Stories in Building
- 1
- Possession
- Unavailable
- Data Source
- MLSL
- Origin MLS System
- MLSListings, Inc.
Spring Academy
Private 1-12 Alternative, Combined Elementary And Secondary, Religious, Coed
Students: 31 Distance: 1.2mi
San Martin/Gwinn Elementary School
Public K-7 Elementary
Students: 667 Distance: 1.3mi
Tru Christian Academy
Private K-12
Students: NA Distance: 1.7mi
Oakwood School
Private PK-12 Elementary, Nonprofit
Students: 400 Distance: 2.2mi
Rucker Elementary School
Public K-5 Elementary
Students: 577 Distance: 2.3mi
Christopher High School
Public 9-12
Students: 1629 Distance: 2.7mi
- Bed
- 5
- Bath
- 4
- Double Sinks, Granite, Primary - Stall Shower(s), Primary - Tub with Jets, Shower over Tub - 1, Tub with Jets
- Parking
- 5
- Attached Garage, Carport, Gate / Door Opener, Off-Street Parking, Parking Area, Room for Oversized Vehicle
- SQ FT
- 3,693
- SQ FT Source
- Unavailable
- Lot SQ FT
- 217,800.0
- Lot Acres
- 5.0 Acres
- Pool Info
- Cabana / Dressing Room, Pool - Cover, Pool - Heated, Pool - In Ground, Spa - Cover, Spa - Gas, Spa - In Ground
- Kitchen
- Countertop - Granite, Dishwasher, Exhaust Fan, Garbage Disposal, Hood Over Range, Hookups - Ice Maker, Microwave, Oven - Electric, Oven Range, Pantry, Refrigerator, Trash Compactor
- Cooling
- Central AC, Multi-Zone
- Dining Room
- Breakfast Bar, Formal Dining Room
- Disclosures
- Natural Hazard Disclosure
- Family Room
- Separate Family Room
- Flooring
- Carpet, Travertine
- Foundation
- Concrete Perimeter and Slab
- Fire Place
- Family Room, Living Room, Primary Bedroom, Wood Burning
- Heating
- Central Forced Air - Gas, Fireplace
- Laundry
- Inside
- Views
- Mountains, Pasture, Vineyard
- Architectural Style
- Mediterranean
- Fee
- Unavailable
MLS and other Information regarding properties for sale as shown in Theo have been obtained from various sources such as sellers, public records, agents and other third parties. This information may relate to the condition of the property, permitted or unpermitted uses, zoning, square footage, lot size/acreage or other matters affecting value or desirability. Unless otherwise indicated in writing, neither brokers, agents nor Theo have verified, or will verify, such information. If any such information is important to buyer in determining whether to buy, the price to pay or intended use of the property, buyer is urged to conduct their own investigation with qualified professionals, satisfy themselves with respect to that information, and to rely solely on the results of that investigation.
School data provided by GreatSchools. School service boundaries are intended to be used as reference only. To verify enrollment eligibility for a property, contact the school directly.
