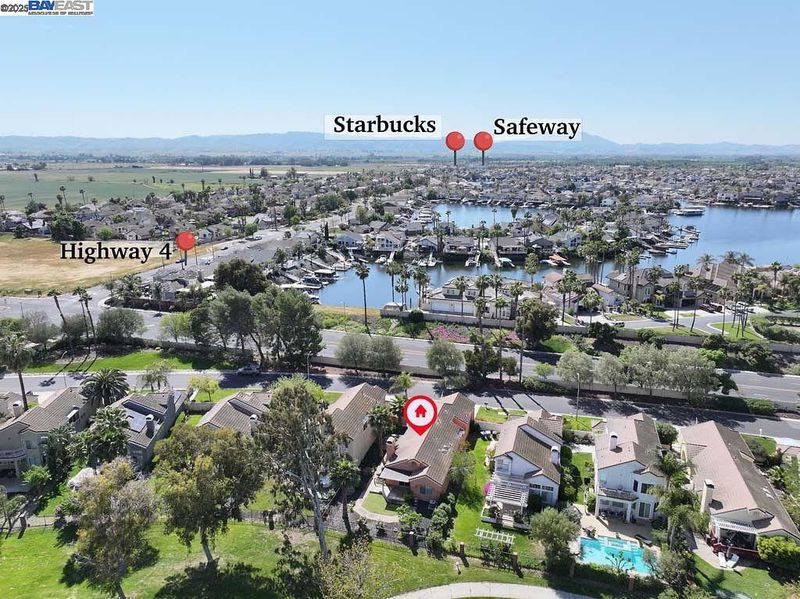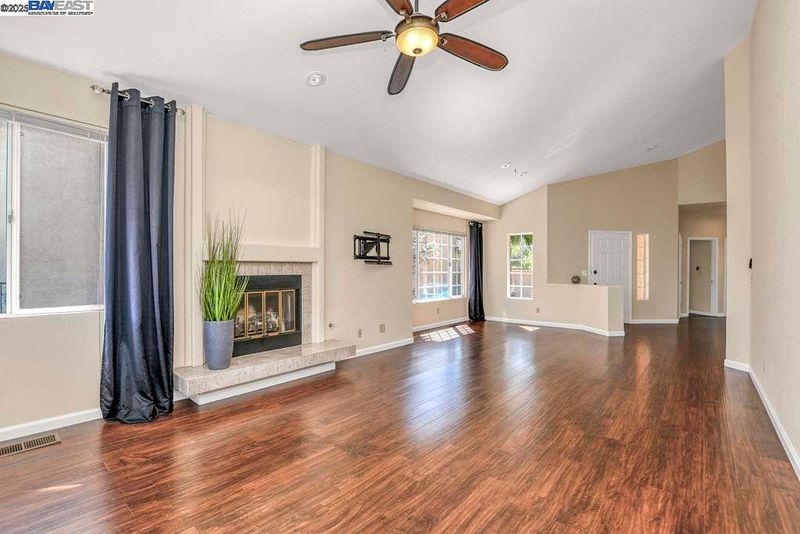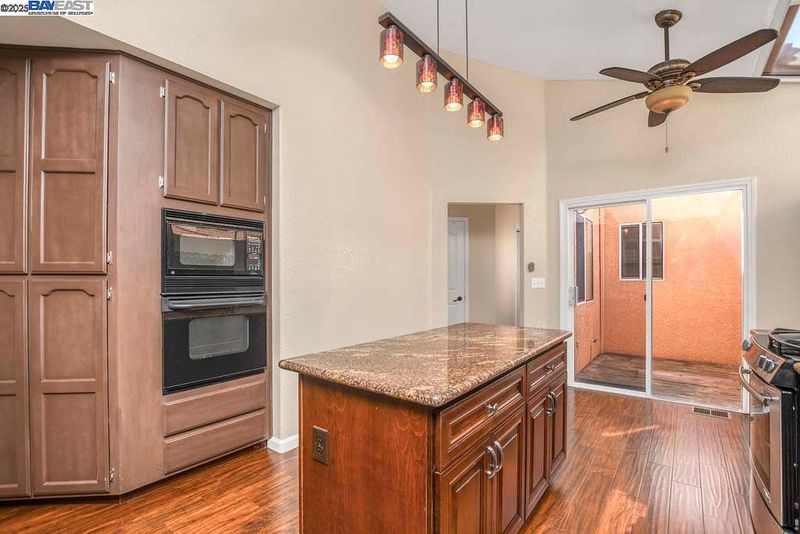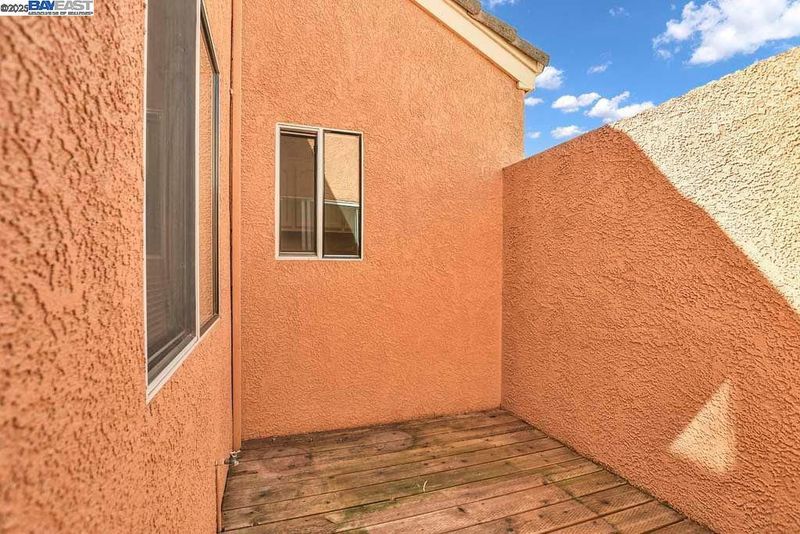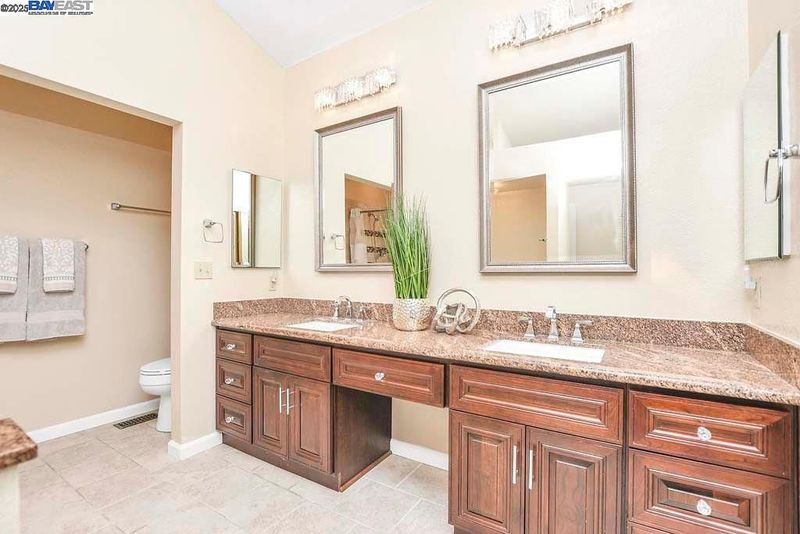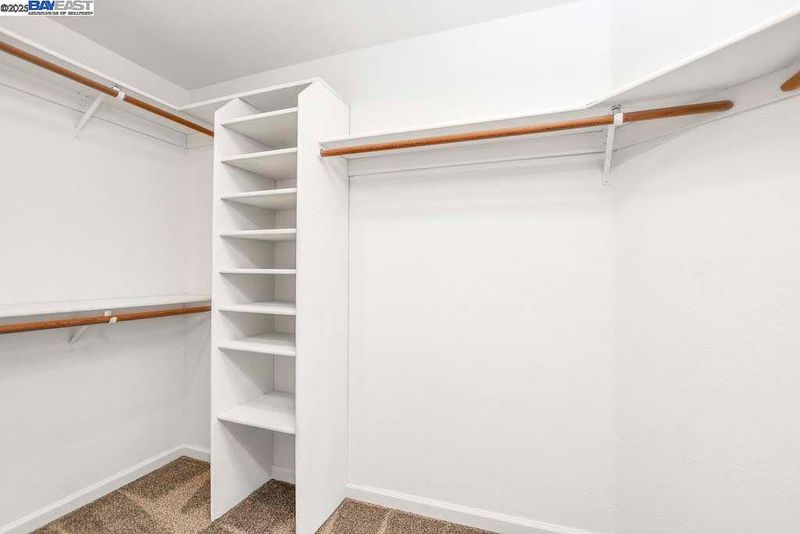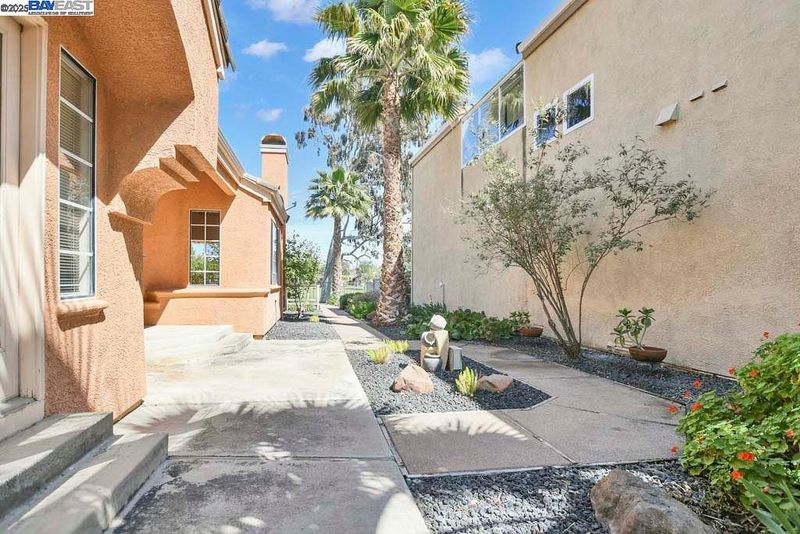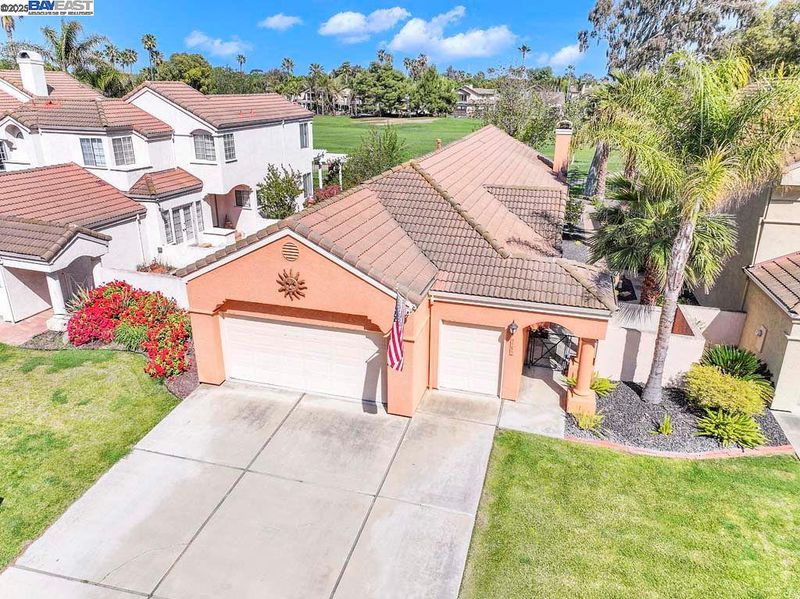
$649,800
1,632
SQ FT
$398
SQ/FT
2253 Firwood Ct
@ DISCOVERY BAY BL - Discovery Bay Country Club, Discovery Bay
- 2 Bed
- 2 Bath
- 3 Park
- 1,632 sqft
- Discovery Bay
-

MOVE IN READY UPDATED SINGLE STORY LOCATED IN DISCOVERY BAY COUNTRY CLUB - FABULOUS GOLF COURSE & LAGOON VIEWS - PRIME EASTERN EXPOSURE - 1632 SQ FT W/2 BEDROOMS & 2 FULL BATHS - 2 CAR + GOLF CART GARAGE - PRIVATE GATED COMMUNITY - Open concept living - Spacious great room + dining area w/high vaulted ceiling, cozy fireplace w/raised hearth & slider to back deck - beautiful engineered wood flooring throughout w/new carpet in bedrooms, new interior paint - Chef's kitchen w/granite counters & decorative glass backsplash, SS appliances, Center Island, abundance of cabinet space & casual dining area - Indoor Atrium off kitchen - Primary Suite w/high vaulted ceiling, slider to back deck, bath offers sunken tub & separate shower w/tile surround, tile floor, long vanity with granite top & dual sinks, updated lighting, fixtures & hardware + large walk in closet w/mirror slider doors - Spacious secondary bedroom w/French doors leading to courtyard - Secondary bath poses as En Suite & guest bath with tub/shower combo, granite counter, updated lighting, fixtures & hardware - Indoor laundry room with new flooring & overhead cabinets - Private courtyard entrance beautifully landscaped with back deck & Trellis overhang - ALL THIS AND MORE...
- Current Status
- New
- Original Price
- $649,800
- List Price
- $649,800
- On Market Date
- Apr 16, 2025
- Property Type
- Detached
- D/N/S
- Discovery Bay Country Club
- Zip Code
- 94505
- MLS ID
- 41093483
- APN
- 0082300146
- Year Built
- 1988
- Stories in Building
- 1
- Possession
- COE, Immediate
- Data Source
- MAXEBRDI
- Origin MLS System
- BAY EAST
All God's Children Christian School
Private PK-5 Coed
Students: 142 Distance: 0.6mi
Discovery Bay Elementary School
Public K-5 Elementary, Coed
Students: 418 Distance: 0.6mi
Timber Point Elementary School
Public K-5 Elementary
Students: 488 Distance: 1.4mi
Vista Oaks Charter
Charter K-12
Students: 802 Distance: 2.3mi
Excelsior Middle School
Public 6-8 Middle
Students: 569 Distance: 2.4mi
Old River Elementary
Public K-5
Students: 268 Distance: 3.1mi
- Bed
- 2
- Bath
- 2
- Parking
- 3
- Attached, Golf Cart Garage, Garage Door Opener
- SQ FT
- 1,632
- SQ FT Source
- Public Records
- Lot SQ FT
- 5,628.0
- Lot Acres
- 0.13 Acres
- Pool Info
- None
- Kitchen
- Dishwasher, Gas Range, Microwave, Refrigerator, Counter - Stone, Gas Range/Cooktop, Island, Updated Kitchen
- Cooling
- Ceiling Fan(s), Central Air
- Disclosures
- Restaurant Nearby
- Entry Level
- Exterior Details
- Back Yard, Side Yard
- Flooring
- Tile, Carpet, Engineered Wood
- Foundation
- Fire Place
- Family Room, Raised Hearth
- Heating
- Forced Air
- Laundry
- Laundry Room, Cabinets
- Main Level
- 2 Bedrooms, 2 Baths
- Views
- Golf Course, Other
- Possession
- COE, Immediate
- Basement
- Crawl Space
- Architectural Style
- Contemporary
- Non-Master Bathroom Includes
- Shower Over Tub, Updated Baths
- Construction Status
- Existing
- Additional Miscellaneous Features
- Back Yard, Side Yard
- Location
- Adj To/On Golf Course, Court, Zero Lot Line, Security Gate
- Roof
- Tile
- Water and Sewer
- Public
- Fee
- $135
MLS and other Information regarding properties for sale as shown in Theo have been obtained from various sources such as sellers, public records, agents and other third parties. This information may relate to the condition of the property, permitted or unpermitted uses, zoning, square footage, lot size/acreage or other matters affecting value or desirability. Unless otherwise indicated in writing, neither brokers, agents nor Theo have verified, or will verify, such information. If any such information is important to buyer in determining whether to buy, the price to pay or intended use of the property, buyer is urged to conduct their own investigation with qualified professionals, satisfy themselves with respect to that information, and to rely solely on the results of that investigation.
School data provided by GreatSchools. School service boundaries are intended to be used as reference only. To verify enrollment eligibility for a property, contact the school directly.




