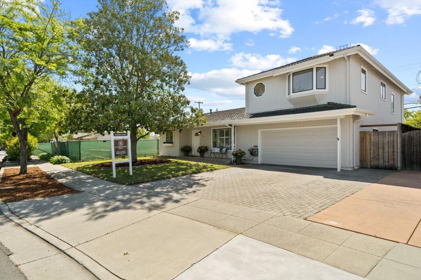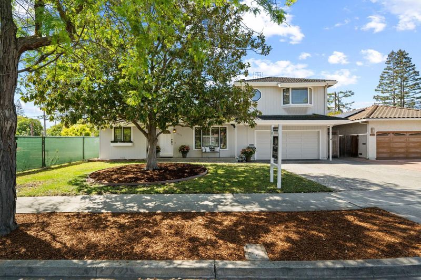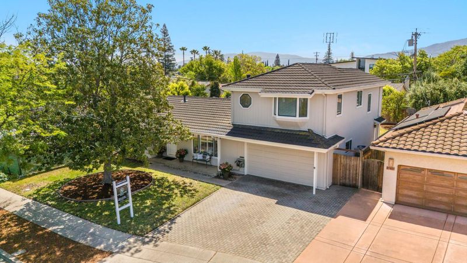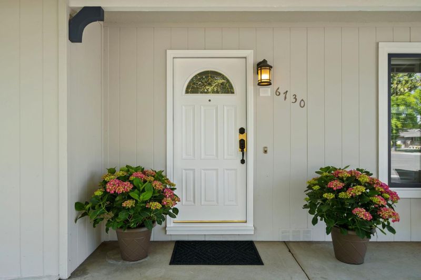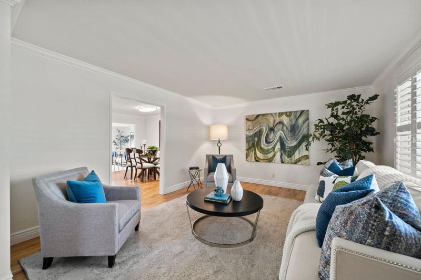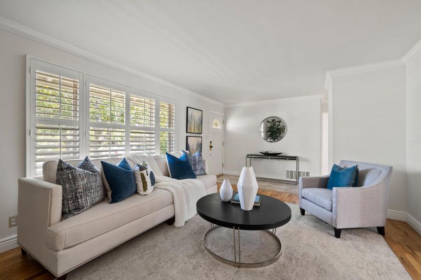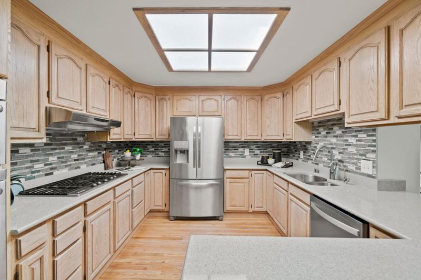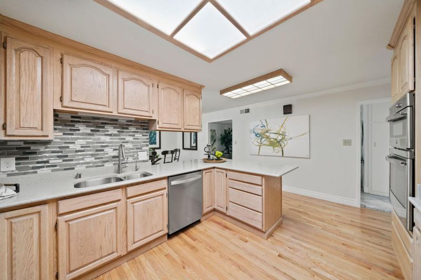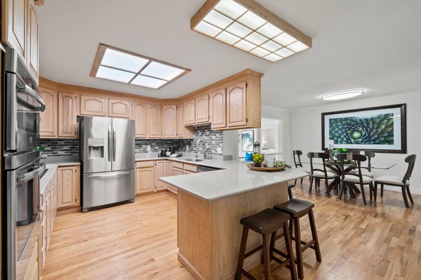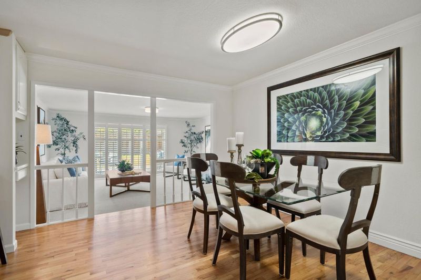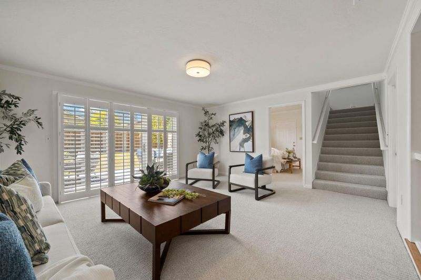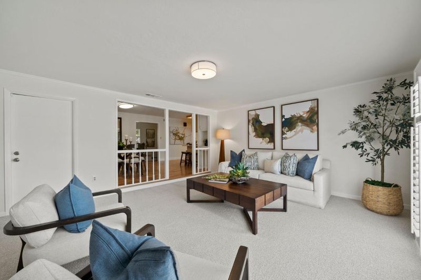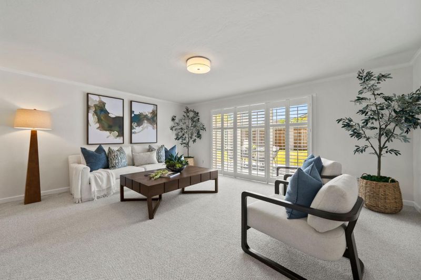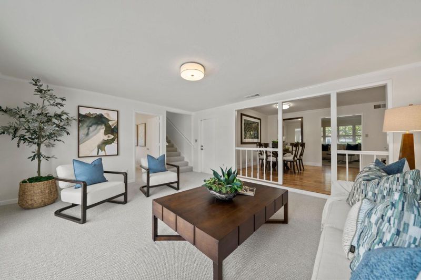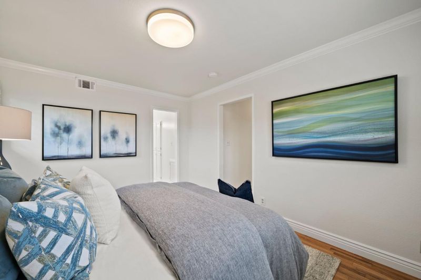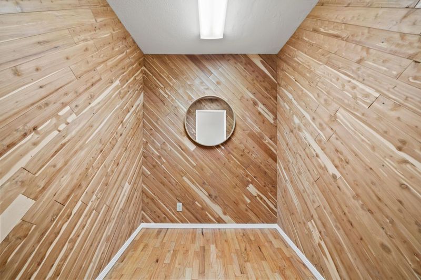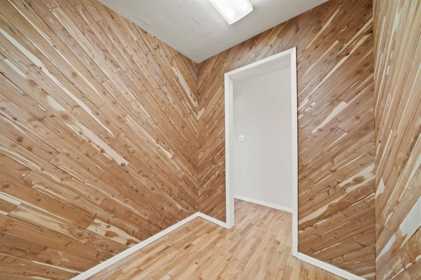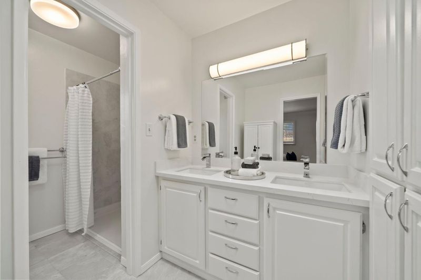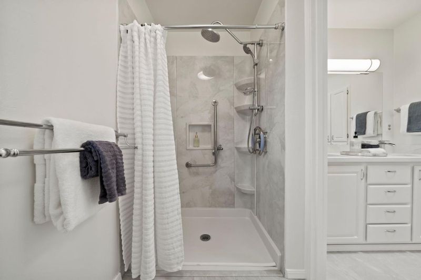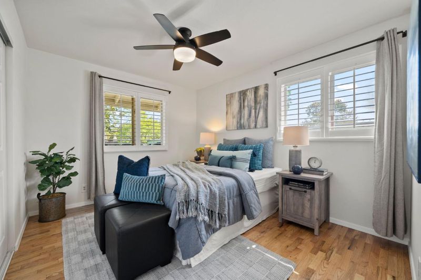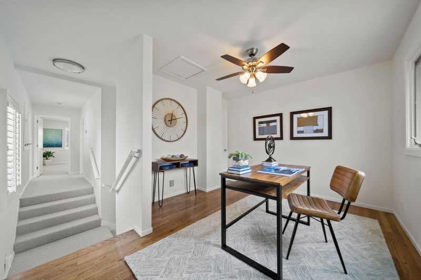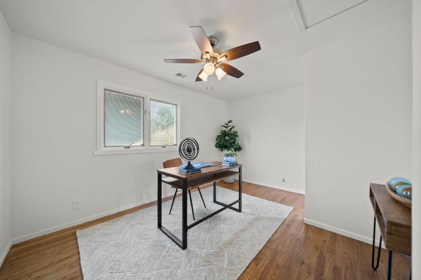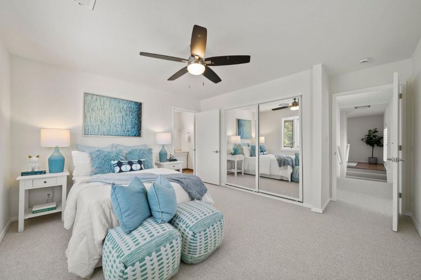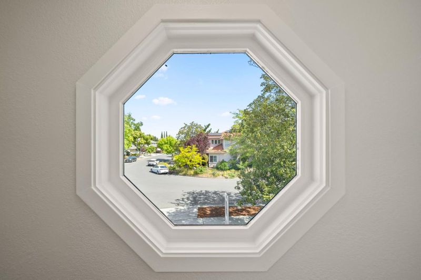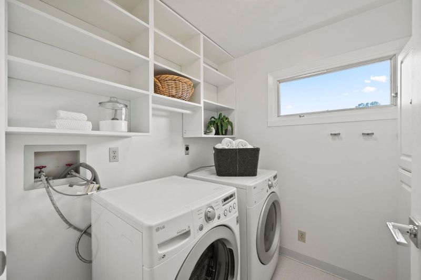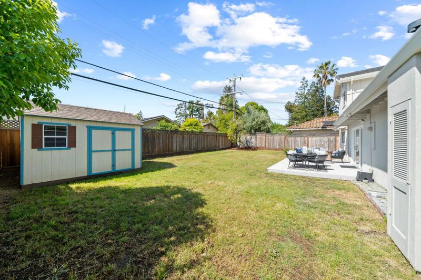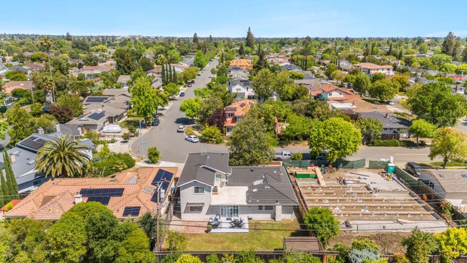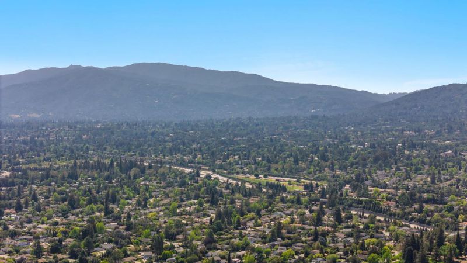
$2,998,888
2,579
SQ FT
$1,163
SQ/FT
6730 Wisteria Way
@ Bretmoore - 18 - Cupertino, San Jose
- 5 Bed
- 3 Bath
- 2 Park
- 2,579 sqft
- SAN JOSE
-

Indulge in this fantastic remodeled home on a spacious lot in a highly sought after neighborhood just a short stroll to all the modern conveniences & award winning Cupertino schools! (Dilworth, Miller & Lynbrook) North facing curb appeal w/ beautiful Magnolia tree, paver driveway & covered front porch. This exceptional light filled home blends modern elegance w/ thoughtful functionality featuring 3 bedrms/2 baths downstairs & 2 bedrms/1 bath & an office upstairs perfect for multi-generational living. Formal entry invites you into the spacious living room w/ picture windows & adjoins the dining area perfect for family gatherings. At the heart of the home is the remodeled kitchen w/ a spacious breakfast bar, stone countertops, an abundance of cabinetry, premium SS appliances & lighted skylight. Separate family room is an inviting space to relax & opens to the large backyard ready for your own design. Amenities: laundry room, walk-in closet, quartz dual sink vanity, refinished hardwood flooring, recessed lighting, crown molding, dual pane Pella windows, plantation shutters, freshly painted interior, new carpeting, copper plumbing, instant hot water, newer fences & finished garage. Prime location near EVERYTHING: Calabazas Park, schools, shops, dining, Apple, Google, Netflix, 85&280!
- Days on Market
- 1 day
- Current Status
- Active
- Original Price
- $2,998,888
- List Price
- $2,998,888
- On Market Date
- May 5, 2025
- Property Type
- Single Family Home
- Area
- 18 - Cupertino
- Zip Code
- 95129
- MLS ID
- ML82005393
- APN
- 373-17-047
- Year Built
- 1957
- Stories in Building
- 2
- Possession
- COE
- Data Source
- MLSL
- Origin MLS System
- MLSListings, Inc.
John Muir Elementary School
Public K-5 Elementary
Students: 354 Distance: 0.3mi
Blue Hills Elementary School
Public K-5 Elementary
Students: 339 Distance: 0.5mi
Joaquin Miller Middle School
Public 6-8 Middle
Students: 1191 Distance: 0.6mi
R. I. Meyerholz Elementary School
Public K-5 Elementary
Students: 776 Distance: 0.7mi
Christa McAuliffe Elementary School
Public K-8 Elementary, Coed
Students: 493 Distance: 0.8mi
Lynbrook High School
Public 9-12 Secondary
Students: 1880 Distance: 0.9mi
- Bed
- 5
- Bath
- 3
- Double Sinks, Full on Ground Floor, Primary - Stall Shower(s), Shower over Tub - 1, Skylight, Solid Surface, Stall Shower - 2+, Updated Bath
- Parking
- 2
- Attached Garage, Gate / Door Opener, Off-Street Parking
- SQ FT
- 2,579
- SQ FT Source
- Unavailable
- Lot SQ FT
- 6,848.0
- Lot Acres
- 0.157208 Acres
- Kitchen
- Cooktop - Gas, Countertop - Stone, Dishwasher, Garbage Disposal, Hood Over Range, Oven - Built-In, Refrigerator, Skylight
- Cooling
- Ceiling Fan, Central AC, Multi-Zone
- Dining Room
- Breakfast Bar, Dining Area
- Disclosures
- Natural Hazard Disclosure, NHDS Report
- Family Room
- Separate Family Room
- Flooring
- Carpet, Hardwood, Tile, Vinyl / Linoleum
- Foundation
- Concrete Perimeter, Crawl Space
- Heating
- Central Forced Air, Heating - 2+ Zones
- Laundry
- In Utility Room, Inside, Washer / Dryer
- Views
- Mountains, Neighborhood
- Possession
- COE
- Architectural Style
- Traditional
- Fee
- Unavailable
MLS and other Information regarding properties for sale as shown in Theo have been obtained from various sources such as sellers, public records, agents and other third parties. This information may relate to the condition of the property, permitted or unpermitted uses, zoning, square footage, lot size/acreage or other matters affecting value or desirability. Unless otherwise indicated in writing, neither brokers, agents nor Theo have verified, or will verify, such information. If any such information is important to buyer in determining whether to buy, the price to pay or intended use of the property, buyer is urged to conduct their own investigation with qualified professionals, satisfy themselves with respect to that information, and to rely solely on the results of that investigation.
School data provided by GreatSchools. School service boundaries are intended to be used as reference only. To verify enrollment eligibility for a property, contact the school directly.
