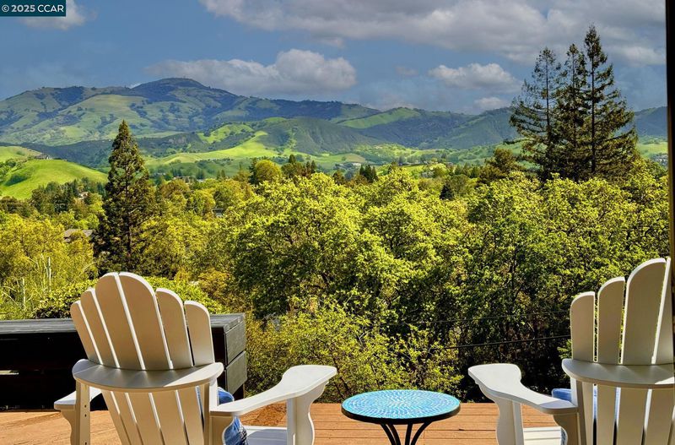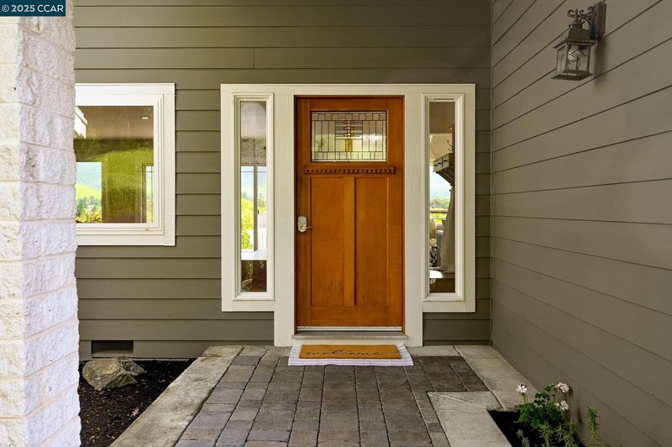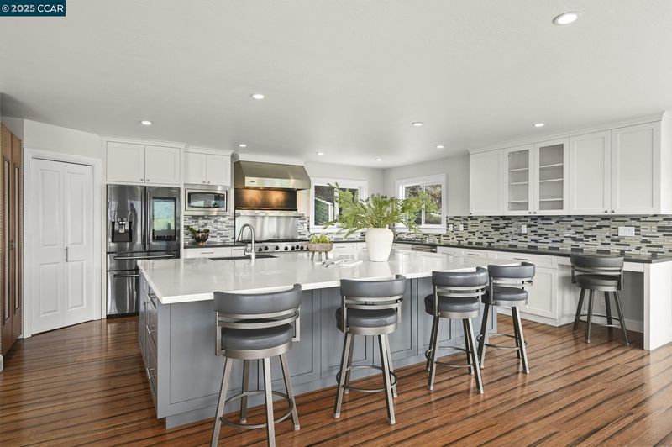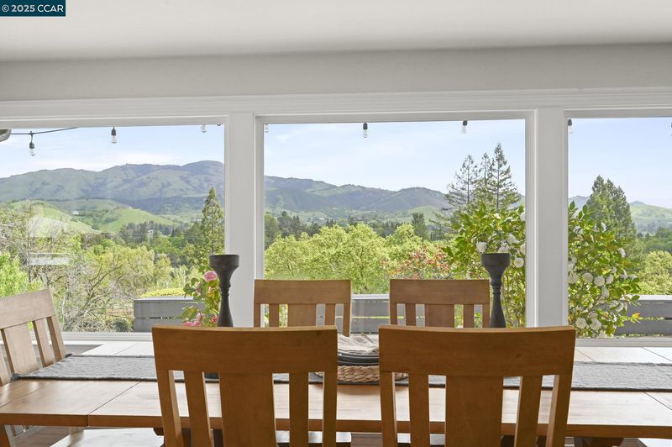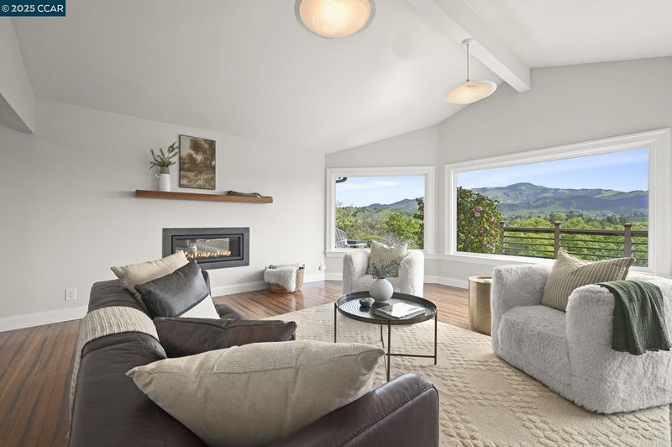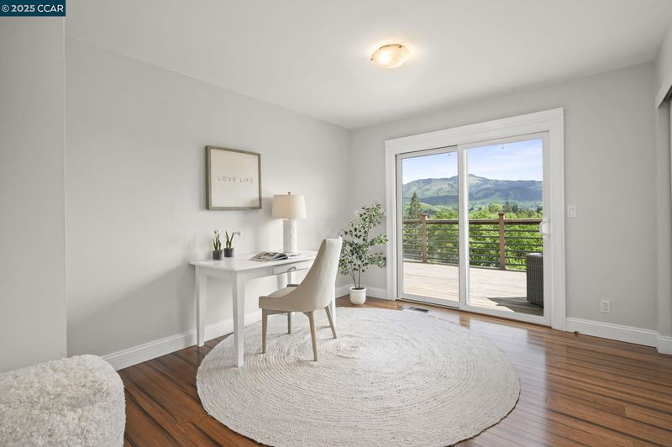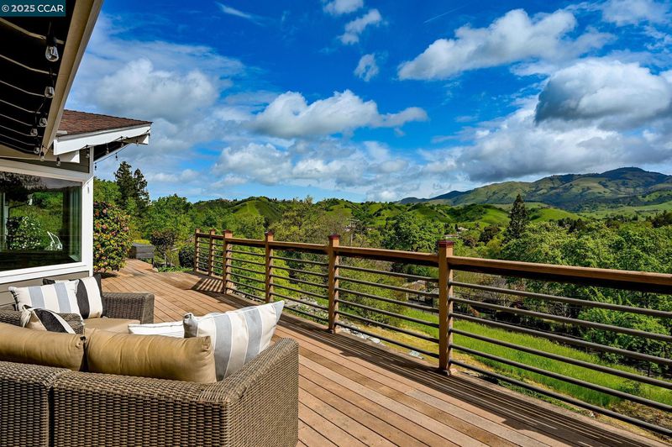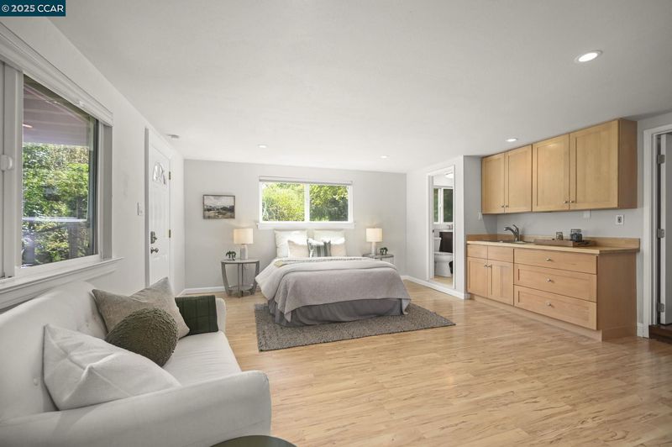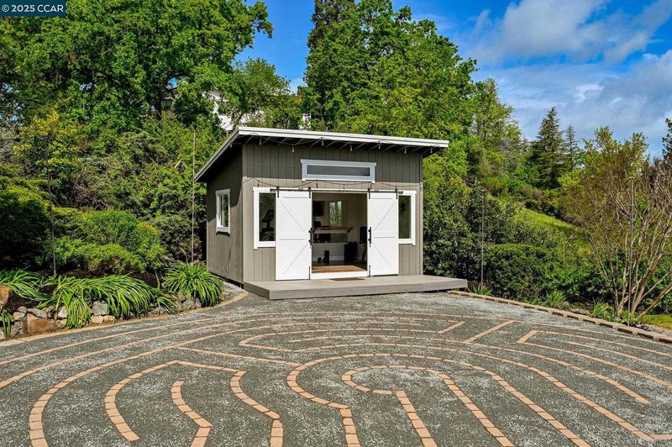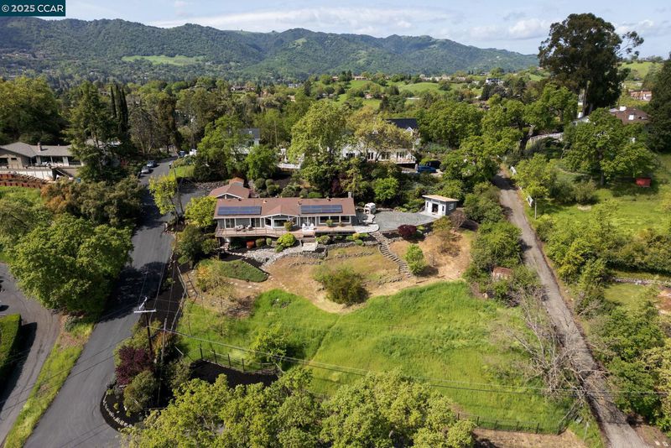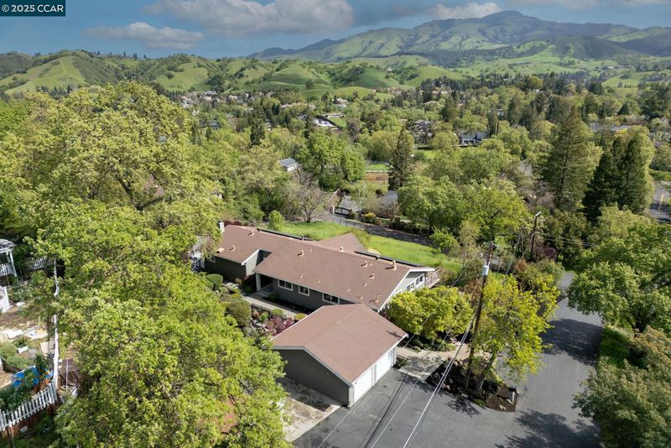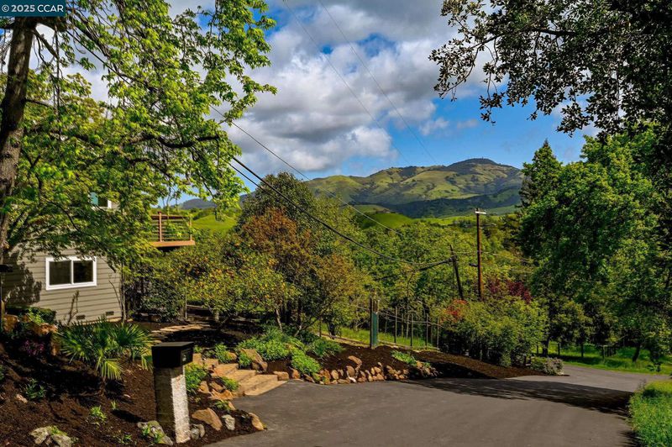
$2,295,000
2,870
SQ FT
$800
SQ/FT
55 Provo Ln
@ Marks - Alamo Oaks, Alamo
- 5 Bed
- 3 Bath
- 2 Park
- 2,870 sqft
- Alamo
-

-
Sat Apr 5, 1:00 pm - 4:00 pm
Welcome to 55 Provo Lane, a remarkable property offering panoramic views of Mount Diablo, situated on over an acre of land with endless possibilities. This 5-bedroom, 3-bathroom home combines spaciousness, seamless flow, and comfort, featuring a versatile floor plan for various lifestyles.
-
Sun Apr 6, 1:00 pm - 4:00 pm
Welcome to 55 Provo Lane, a remarkable property offering panoramic views of Mount Diablo, situated on over an acre of land with endless possibilities. This 5-bedroom, 3-bathroom home combines spaciousness, seamless flow, and comfort, featuring a versatile floor plan for various lifestyles.
Welcome to 55 Provo Lane, a remarkable property offering panoramic views of Mount Diablo, situated on over an acre of land with endless possibilities. This 5-bedroom, 3-bathroom home combines spaciousness, seamless flow, and comfort, featuring a versatile floor plan for various lifestyles. The updated gourmet chef's kitchen is equipped with high-end appliances, a wine fridge, spacious pantry, and ample counter space—perfect for daily living and entertaining. A private downstairs suite with a separate entrance, full bath, and walk-in closet provides the perfect arrangement for guests or multigenerational living. Step outside to a large backyard with an impressive pizza oven, patio, and extensive deck showcasing stunning views of Mount Diablo and the surrounding hills. A thoughtfully designed labyrinth offers a peaceful space for walking meditation, stress reduction, and reflection. The 12x15 backyard gym can serve as a workout area, home office, or creative studio. The lower half-acre provides ample space to landscape, build an ADU, or potentially subdivide and sell. Located near top-rated schools, shopping, dining, and freeway access, this home offers the perfect blend of privacy, tranquility, and convenience, creating an exceptional place to call home.
- Current Status
- New
- Original Price
- $2,295,000
- List Price
- $2,295,000
- On Market Date
- Apr 1, 2025
- Property Type
- Detached
- D/N/S
- Alamo Oaks
- Zip Code
- 94507
- MLS ID
- 41091529
- APN
- 1961300421
- Year Built
- 1971
- Stories in Building
- 2
- Possession
- COE
- Data Source
- MAXEBRDI
- Origin MLS System
- CONTRA COSTA
San Ramon Valley Christian Academy
Private K-12 Elementary, Religious, Coed
Students: 300 Distance: 0.6mi
Los Cerros Middle School
Public 6-8 Middle
Students: 645 Distance: 0.8mi
Monte Vista High School
Public 9-12 Secondary
Students: 2448 Distance: 0.8mi
Green Valley Elementary School
Public K-5 Elementary
Students: 490 Distance: 0.9mi
St. Isidore
Private K-8 Elementary, Middle, Religious, Coed
Students: 630 Distance: 1.0mi
San Ramon Valley High School
Public 9-12 Secondary
Students: 2094 Distance: 1.0mi
- Bed
- 5
- Bath
- 3
- Parking
- 2
- Detached, Garage Door Opener
- SQ FT
- 2,870
- SQ FT Source
- Public Records
- Lot SQ FT
- 47,045.0
- Lot Acres
- 1.08 Acres
- Pool Info
- See Remarks
- Kitchen
- Dishwasher, Double Oven, Disposal, Gas Range, Plumbed For Ice Maker, Microwave, Range, Refrigerator, Trash Compactor, Dryer, Washer, Gas Water Heater, Counter - Solid Surface, Eat In Kitchen, Garbage Disposal, Gas Range/Cooktop, Ice Maker Hookup, Island, Pantry, Range/Oven Built-in, Updated Kitchen, Other
- Cooling
- Central Air, Whole House Fan, Wall/Window Unit(s)
- Disclosures
- Other - Call/See Agent
- Entry Level
- Exterior Details
- Lighting, Backyard, Garden, Back Yard, Front Yard, Garden/Play, Sprinklers Automatic, Sprinklers Back, Sprinklers Front, Storage, Terraced Back, Terraced Down, Terraced Up
- Flooring
- Laminate, Vinyl, Bamboo
- Foundation
- Fire Place
- Family Room, Living Room, Master Bedroom, Two-Way
- Heating
- Forced Air, Radiant, Hot Water, Fireplace(s)
- Laundry
- 220 Volt Outlet, Dryer, Laundry Room, Washer, Cabinets
- Main Level
- 4 Bedrooms, 2 Baths, Primary Bedrm Suite - 1, Laundry Facility, Main Entry
- Views
- Hills, Mt Diablo, Panoramic
- Possession
- COE
- Basement
- Crawl Space
- Architectural Style
- Traditional
- Non-Master Bathroom Includes
- Stall Shower, Tile, Updated Baths, Window
- Construction Status
- Existing
- Additional Miscellaneous Features
- Lighting, Backyard, Garden, Back Yard, Front Yard, Garden/Play, Sprinklers Automatic, Sprinklers Back, Sprinklers Front, Storage, Terraced Back, Terraced Down, Terraced Up
- Location
- Sloped Down, Horses Possible, Premium Lot, Landscape Front, Landscape Back, Landscape Misc
- Roof
- Composition Shingles
- Water and Sewer
- Public, Domestic Well With Pump
- Fee
- Unavailable
MLS and other Information regarding properties for sale as shown in Theo have been obtained from various sources such as sellers, public records, agents and other third parties. This information may relate to the condition of the property, permitted or unpermitted uses, zoning, square footage, lot size/acreage or other matters affecting value or desirability. Unless otherwise indicated in writing, neither brokers, agents nor Theo have verified, or will verify, such information. If any such information is important to buyer in determining whether to buy, the price to pay or intended use of the property, buyer is urged to conduct their own investigation with qualified professionals, satisfy themselves with respect to that information, and to rely solely on the results of that investigation.
School data provided by GreatSchools. School service boundaries are intended to be used as reference only. To verify enrollment eligibility for a property, contact the school directly.
