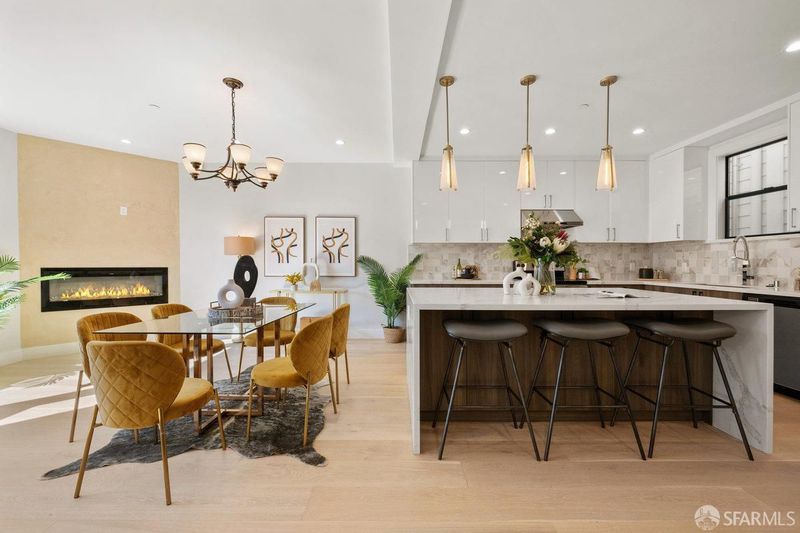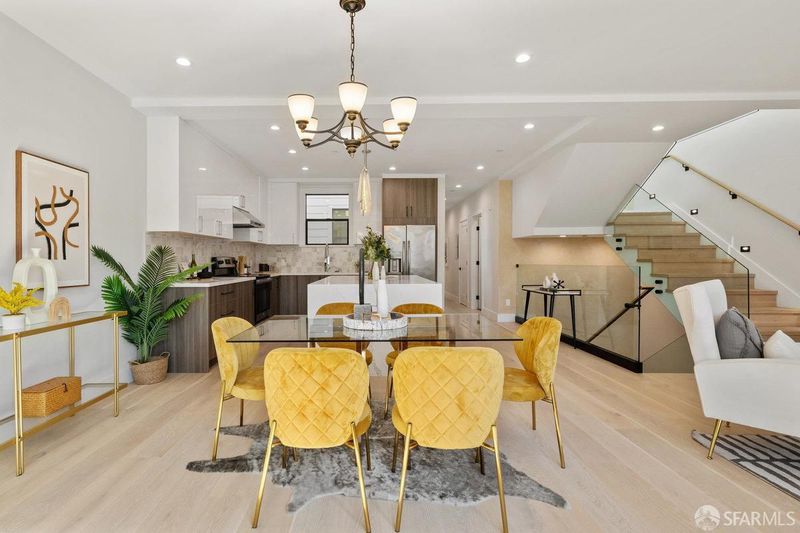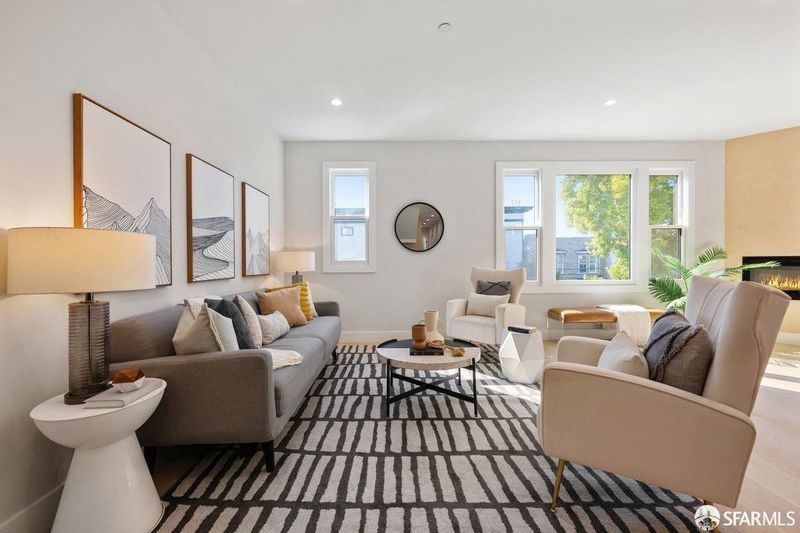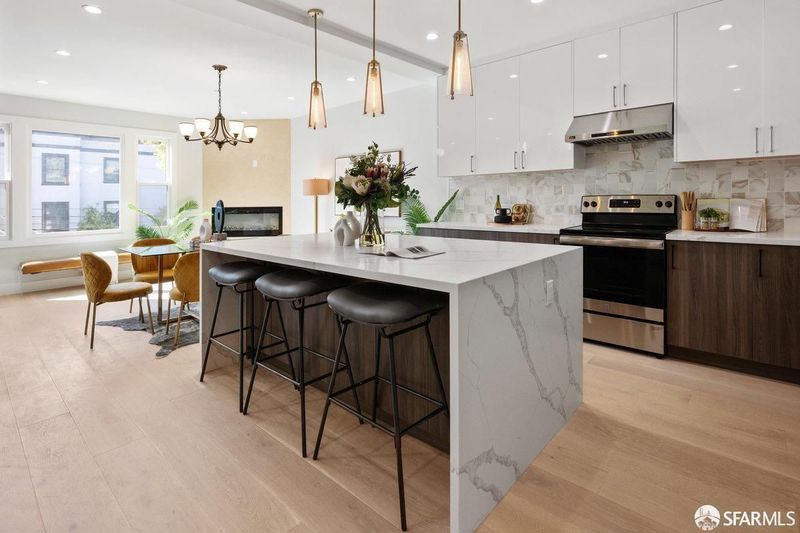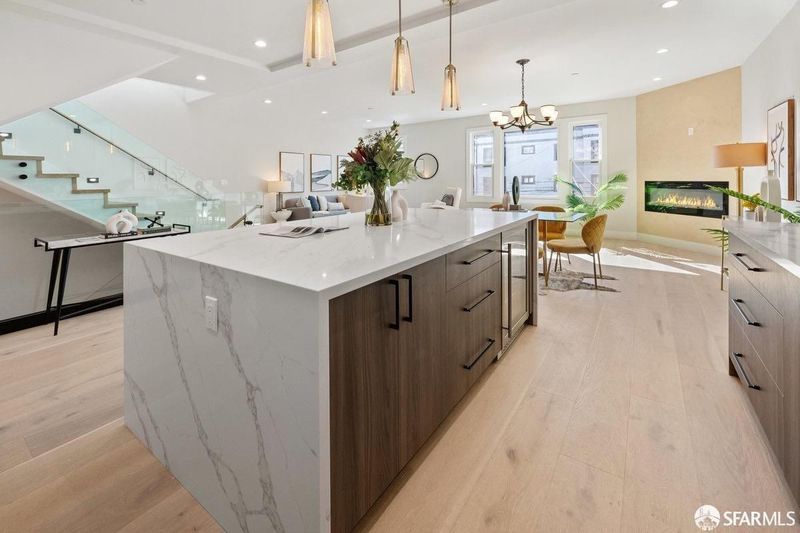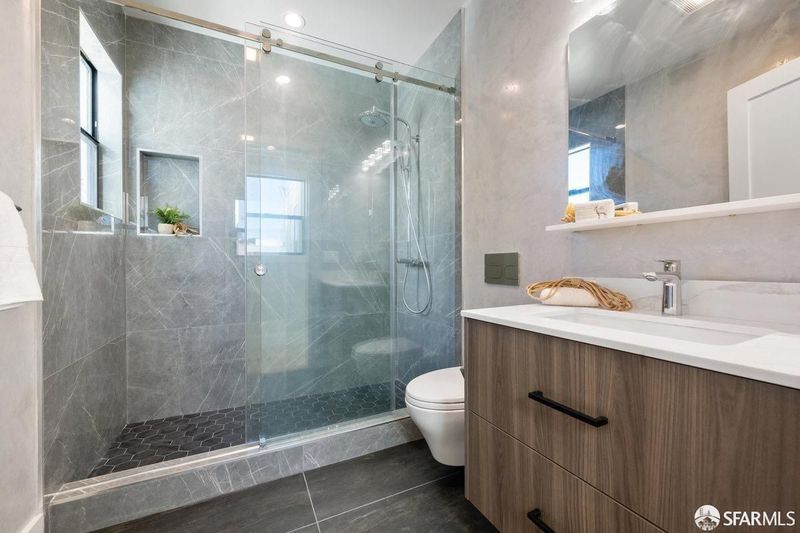
$1,898,000
2,287
SQ FT
$830
SQ/FT
2219 Bryant St, #A
@ 20th Street - 9 - Inner Mission, San Francisco
- 5 Bed
- 4 Bath
- 1 Park
- 2,287 sqft
- San Francisco
-

Built in 2024 from the ground up, this is an ultra-sophisticated three condo boutique building that will delight your most discerning buyers. Unit 2219 A 5BD 4BA 1PKG with 2 decks. Luxury condominium with attention to detail, carefully curated high-end finishes. The property showcases a meticulously crafted floorplan with an elegant European flair. Flooded with natural light, the open concept kitchen/living/dining area has a fireplace that creates a warming elegance. The grand size chef's kitchen with stainless steel appliances, and custom cabinetry combines white and walnut veneer exterior finish, beautiful quartz island with waterfall feature.Custom designer finishes include, Porcelain tiles, Venetian Plaster, Quartz Marble, In-unit Laundry, European Cabinetry with White Oak Wood Flooring. The building is fully sprinklered and there is radiant heating throughout.This trendy vibrant Inner Mission location is rich in community life with many dining options including the Michelin starred San Ho Wan, also Farmhouse Kitchen Thai Cuisine. Conveniently located minutes to public transportation, parks, SF General Hospital and Sporting Events. Must See!
- Days on Market
- 3 days
- Current Status
- Active
- Original Price
- $1,898,000
- List Price
- $1,898,000
- On Market Date
- Mar 28, 2025
- Property Type
- Condominium
- District
- 9 - Inner Mission
- Zip Code
- 94110
- MLS ID
- 425024783
- APN
- 4087-037
- Year Built
- 1941
- Stories in Building
- 2
- Number of Units
- 3
- Possession
- Close Of Escrow
- Data Source
- SFAR
- Origin MLS System
Seneca Center
Private 5-12 Special Education, Secondary, Coed
Students: 19 Distance: 0.2mi
San Francisco Brightworks
Private K-12 Elementary, Middle, Coed
Students: 88 Distance: 0.2mi
Moscone (George R.) Elementary School
Public K-5 Elementary, Coed
Students: 381 Distance: 0.2mi
Mission Preparatory School
Charter K-8
Students: 426 Distance: 0.2mi
S.F. International High School
Public 9-12
Students: 297 Distance: 0.3mi
O'connell (John) High School
Public 9-12 Secondary
Students: 480 Distance: 0.3mi
- Bed
- 5
- Bath
- 4
- Dual Flush Toilet, Shower Stall(s), Tub w/Shower Over
- Parking
- 1
- Tandem Garage
- SQ FT
- 2,287
- SQ FT Source
- Unavailable
- Lot SQ FT
- 2,495.0
- Lot Acres
- 0.0573 Acres
- Kitchen
- Breakfast Area, Island, Kitchen/Family Combo, Quartz Counter
- Dining Room
- Dining/Family Combo, Dining/Living Combo
- Flooring
- Tile, Wood
- Foundation
- Concrete Perimeter
- Fire Place
- Electric
- Heating
- Radiant
- Laundry
- Washer/Dryer Stacked Included
- Upper Level
- Full Bath(s), Primary Bedroom
- Main Level
- Bedroom(s), Full Bath(s), Kitchen, Living Room
- Views
- Sutro Tower
- Possession
- Close Of Escrow
- Architectural Style
- Contemporary, Modern/High Tech
- Special Listing Conditions
- None
- Fee
- $0
MLS and other Information regarding properties for sale as shown in Theo have been obtained from various sources such as sellers, public records, agents and other third parties. This information may relate to the condition of the property, permitted or unpermitted uses, zoning, square footage, lot size/acreage or other matters affecting value or desirability. Unless otherwise indicated in writing, neither brokers, agents nor Theo have verified, or will verify, such information. If any such information is important to buyer in determining whether to buy, the price to pay or intended use of the property, buyer is urged to conduct their own investigation with qualified professionals, satisfy themselves with respect to that information, and to rely solely on the results of that investigation.
School data provided by GreatSchools. School service boundaries are intended to be used as reference only. To verify enrollment eligibility for a property, contact the school directly.
