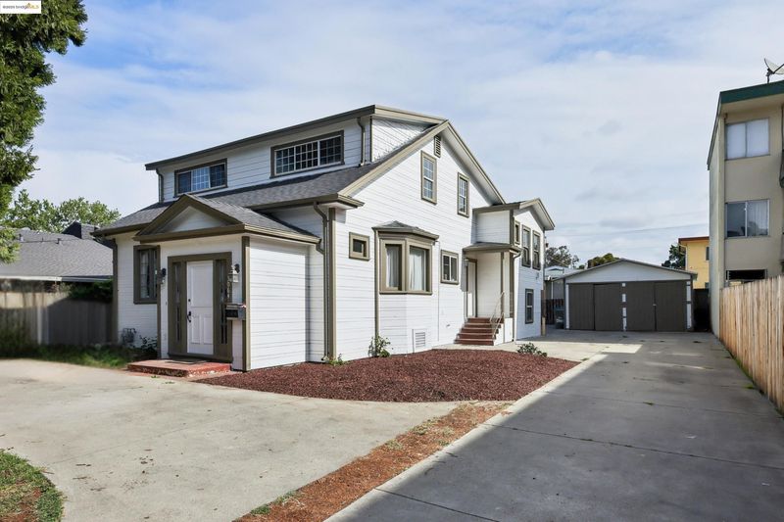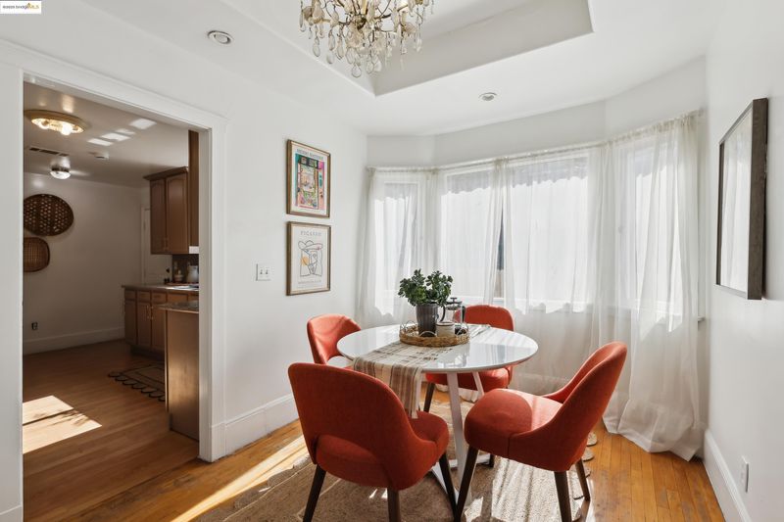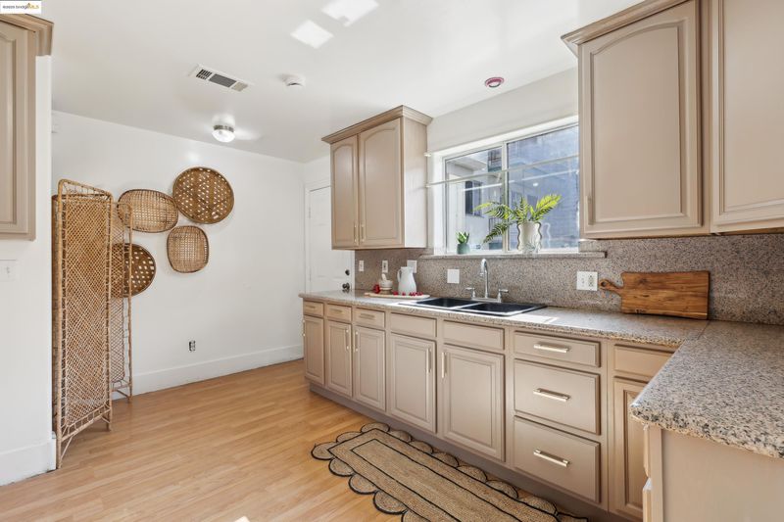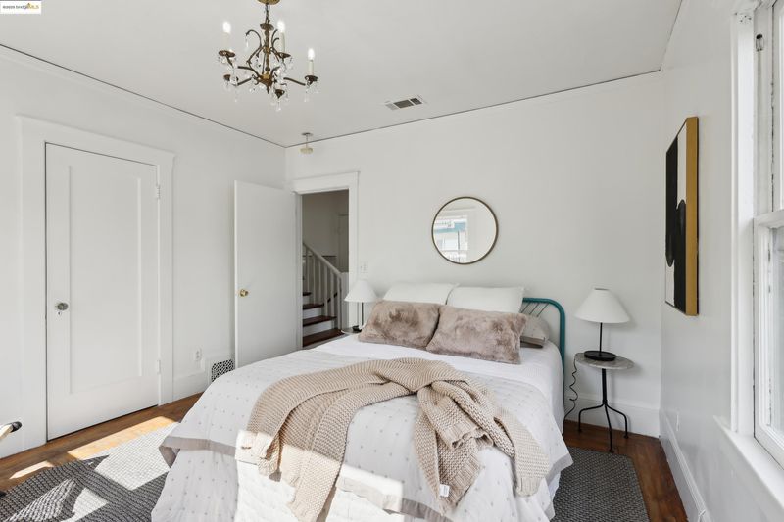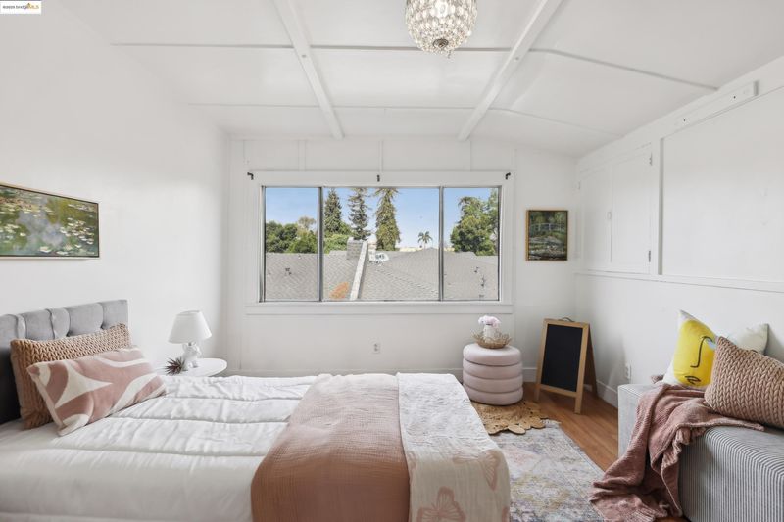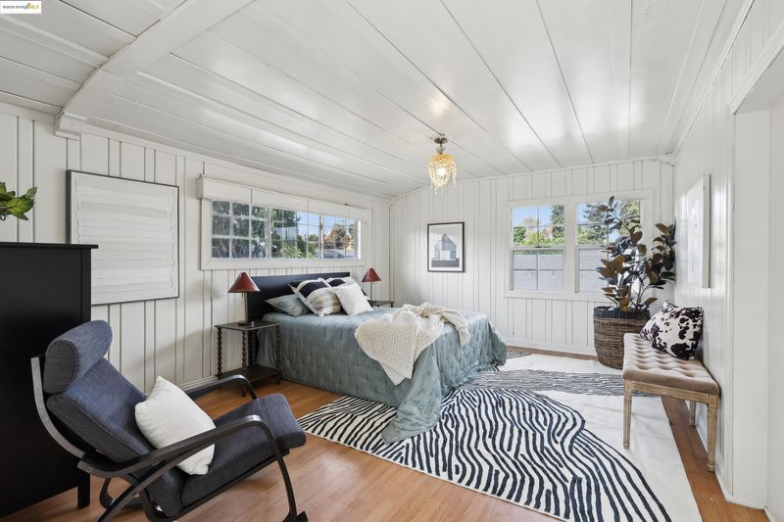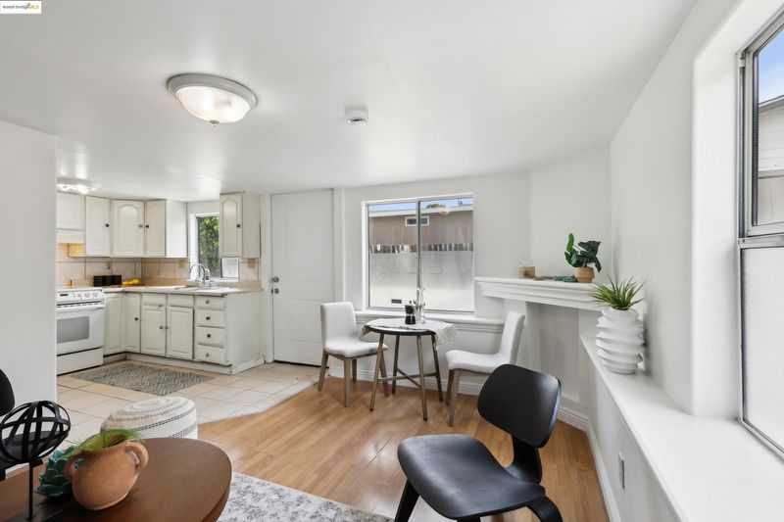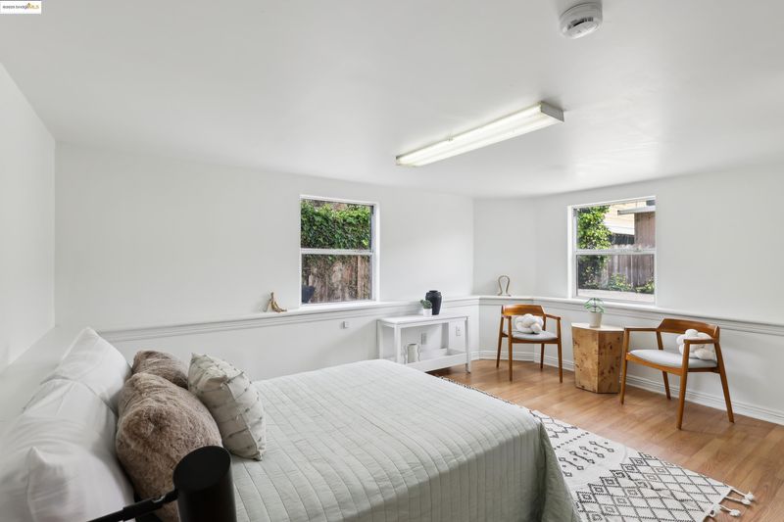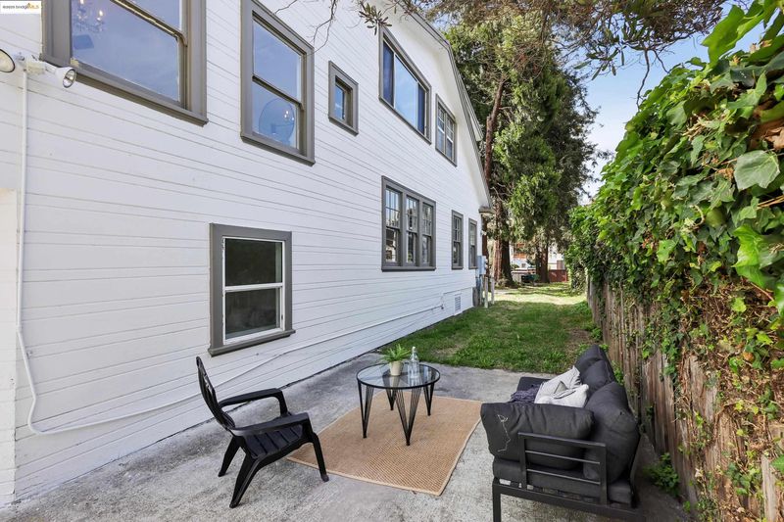
$769,000
2,964
SQ FT
$259
SQ/FT
3064 E 15Th St
@ Fruitvale Ave - Fruitvale, Oakland
- 5 Bed
- 4 Bath
- 2 Park
- 2,964 sqft
- Oakland
-

-
Sat May 3, 2:00 pm - 4:00 pm
Open house SAT & SUN 2-4pm
-
Sun May 4, 2:00 pm - 4:00 pm
Open house SAT & SUN 2-4pm
Welcome to 3064 E 15th St — a gorgeous, light-filled, tri-level Victorian single family home! With nearly 3,000 sqft of living space, this beautifully updated home offers 4 bedrooms, 3 bathrooms in the main house plus a 1 bedroom, 1 bath attached ADU — perfect for house hacking, multi-generational living or rental income. Inside, you'll love the stunning hardwood floors, oversized windows that flood the home with natural light, and the blend of classic character and modern upgrades. The spacious layout includes a huge living room, both formal and casual dining areas with built-in cabinetry, and ample closet space throughout. The updated kitchen and bathrooms make moving in easy — just bring your personal touch! Need flexible space? Whether you're looking for extra income, a home office, or a space for extended family, the options here are endless. Just 2 blocks to BART, 1 block to the bus line, and minutes to HWY 880 —giving you quick access to Downtown Oakland, San Francisco, and beyond. More to love - Newer roof and updated HVAC system, 200-amp electrical panel, detached 2-car garage + 2 deeded parking space. The garage offers potential for a detached guest suite/ADU. This is the perfect blend of old-world charm & modern updates!
- Current Status
- New
- Original Price
- $769,000
- List Price
- $769,000
- On Market Date
- Apr 29, 2025
- Property Type
- Detached
- D/N/S
- Fruitvale
- Zip Code
- 94601
- MLS ID
- 41095366
- APN
- 2572130
- Year Built
- 1915
- Stories in Building
- Unavailable
- Possession
- COE
- Data Source
- MAXEBRDI
- Origin MLS System
- Bridge AOR
St. Elizabeth Elementary School
Private K-8 Elementary, Religious, Coed
Students: 326 Distance: 0.2mi
Achieve Academy
Charter K-5 Elementary, Coed
Students: 638 Distance: 0.2mi
Urban Promise Academy
Public 6-8 Middle
Students: 370 Distance: 0.2mi
Arise High School
Charter 9-12 Secondary
Students: 317 Distance: 0.2mi
Saint Elizabeth High School
Private 9-12 Secondary, Religious, Coed
Students: 154 Distance: 0.2mi
Think College Now School
Public K-5 Elementary
Students: 305 Distance: 0.2mi
- Bed
- 5
- Bath
- 4
- Parking
- 2
- Detached, Drive Through, Off Street, Parking Spaces, Guest, Parking Lot
- SQ FT
- 2,964
- SQ FT Source
- Graphic Artist
- Lot SQ FT
- 11,421.0
- Lot Acres
- 0.26 Acres
- Pool Info
- None
- Kitchen
- Counter - Stone
- Cooling
- None
- Disclosures
- Disclosure Package Avail
- Entry Level
- Exterior Details
- Garden/Play, Side Yard, Other
- Flooring
- Hardwood, Laminate, Tile
- Foundation
- Fire Place
- None
- Heating
- Gravity
- Laundry
- Dryer, Washer, In Unit
- Main Level
- 4 Bedrooms, 3 Baths, Main Entry
- Possession
- COE
- Architectural Style
- Victorian
- Construction Status
- Existing
- Additional Miscellaneous Features
- Garden/Play, Side Yard, Other
- Location
- Level
- Roof
- Composition Shingles
- Water and Sewer
- Public
- Fee
- Unavailable
MLS and other Information regarding properties for sale as shown in Theo have been obtained from various sources such as sellers, public records, agents and other third parties. This information may relate to the condition of the property, permitted or unpermitted uses, zoning, square footage, lot size/acreage or other matters affecting value or desirability. Unless otherwise indicated in writing, neither brokers, agents nor Theo have verified, or will verify, such information. If any such information is important to buyer in determining whether to buy, the price to pay or intended use of the property, buyer is urged to conduct their own investigation with qualified professionals, satisfy themselves with respect to that information, and to rely solely on the results of that investigation.
School data provided by GreatSchools. School service boundaries are intended to be used as reference only. To verify enrollment eligibility for a property, contact the school directly.
