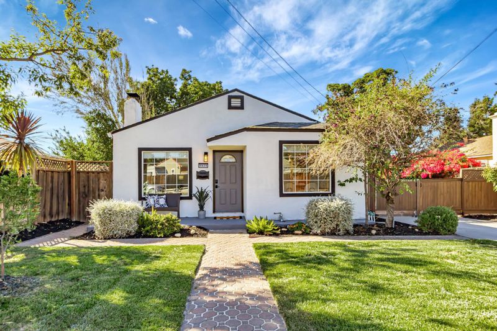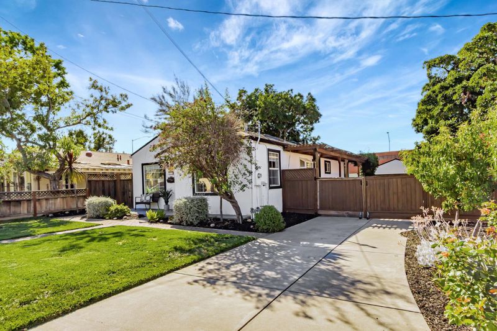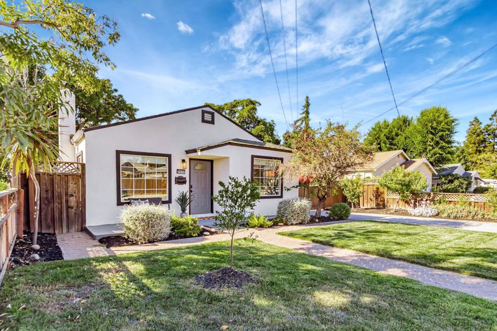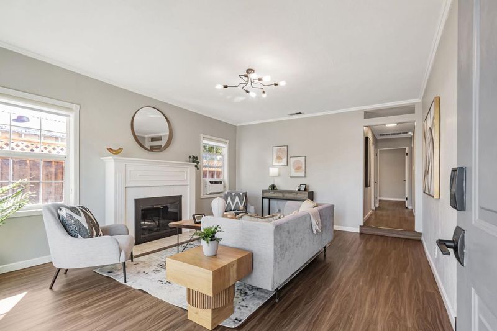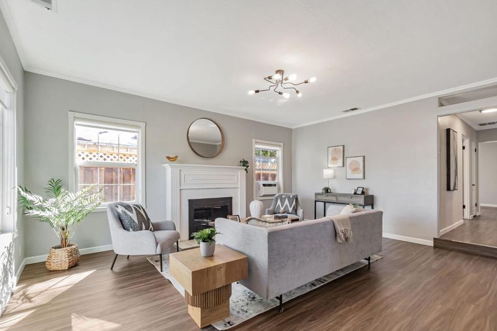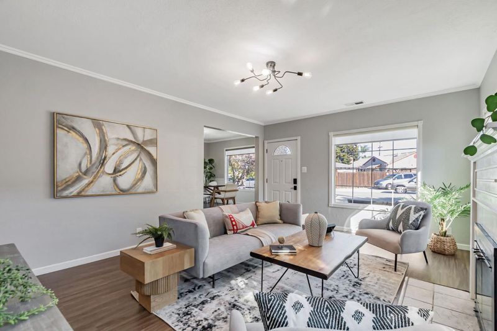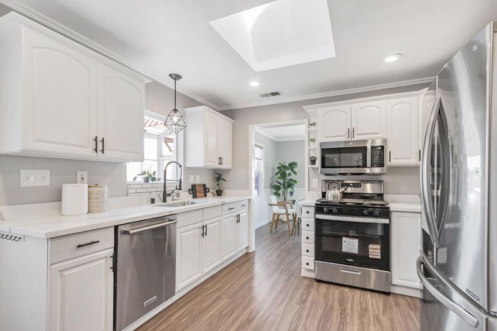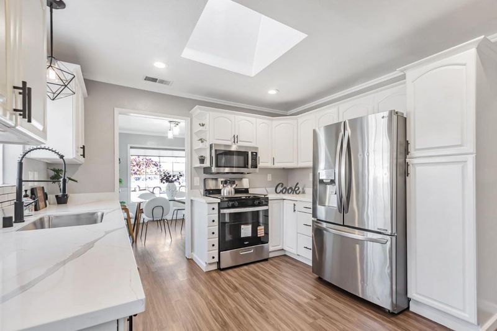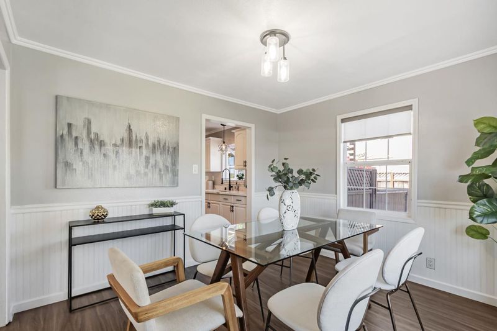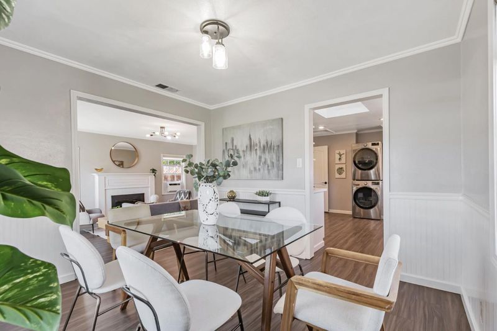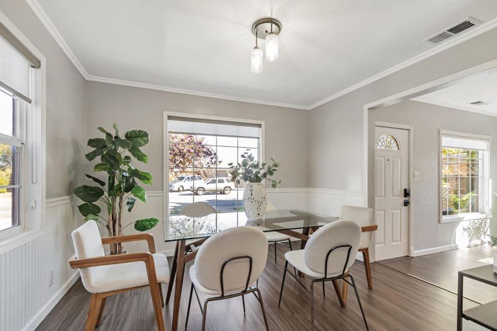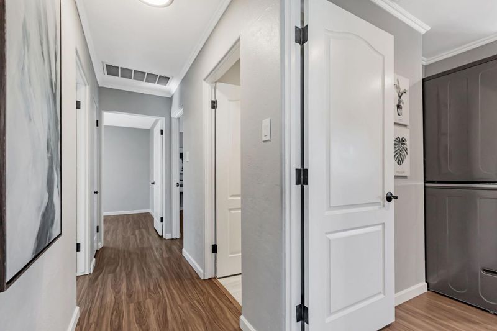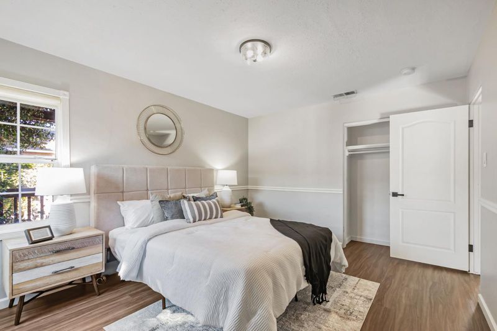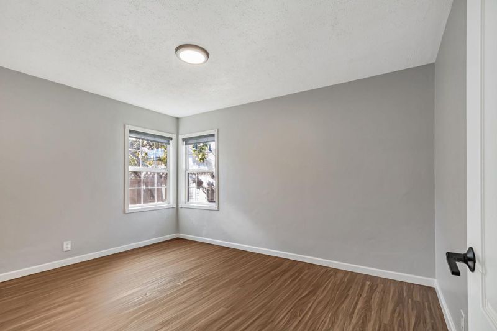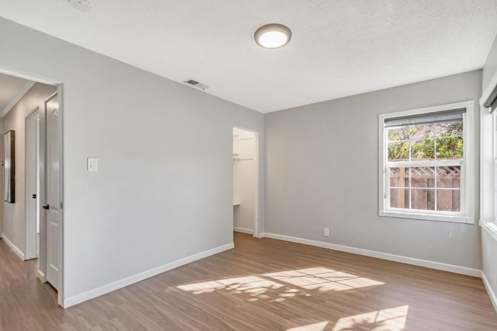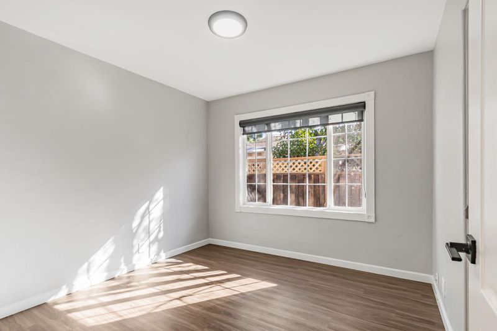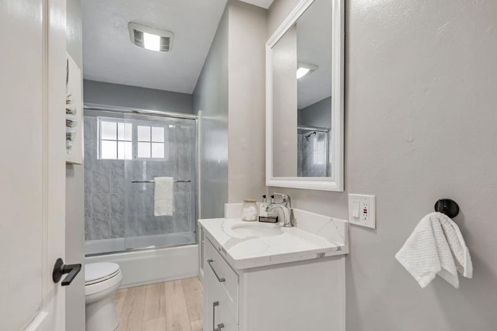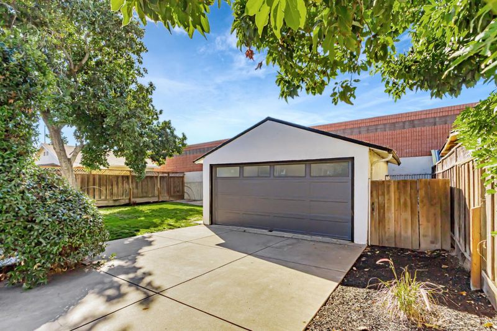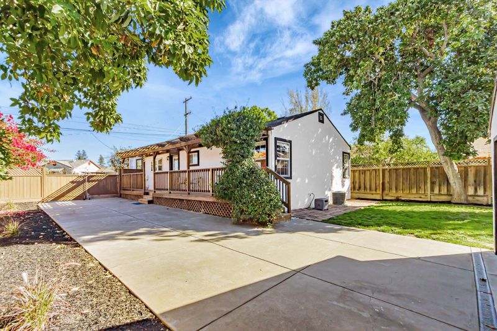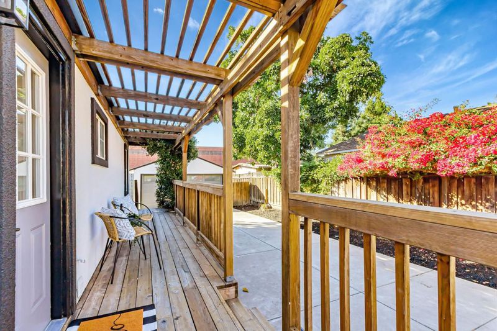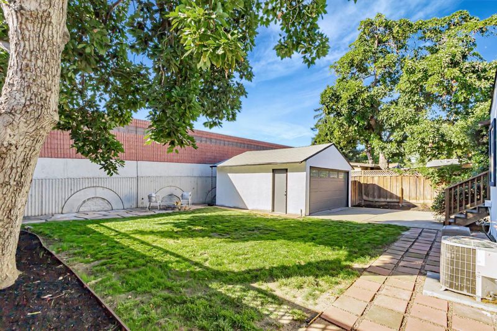
$1,360,000
1,140
SQ FT
$1,193
SQ/FT
2571 Los Coches Avenue
@ Wainwright Ave - 9 - Central San Jose, San Jose
- 3 Bed
- 1 Bath
- 2 Park
- 1,140 sqft
- SAN JOSE
-

-
Thu Aug 21, 3:30 pm - 6:30 pm
Must see this complete remodel walking distance to Valley Fair!
-
Sat Aug 23, 1:00 pm - 4:00 pm
Must see this complete remodel walking distance to Valley Fair!
-
Sun Aug 24, 1:00 pm - 4:00 pm
Must see this complete remodel walking distance to Valley Fair!
Beautifully Updated Home in a Prime Location! Welcome to this turnkey property where modern upgrades and everyday comfort come together. Thoughtfully renovated inside and out, this home is ready for you to move in and enjoy. Inside, step into a bright, contemporary living space with quartz kitchen and bath countertops, brand-new stove, range, and microwave, plus refreshed bathrooms featuring updated vanities, mirrors, and fixtures. Newer flooring throughout, recessed lighting, stylish hardware, and fresh interior paint add warmth and style, while a Nest thermostat provides modern convenience. Appliancesincluding fridge, washer, and dryerare all included for your ease. The exterior has been transformed with new landscaping, refinished pavers, reinforced fencing with a new driveway gate, automatic garage door, new garage window, and a freshly sanded patio deckideal for entertaining or relaxing. Fresh exterior paint, updated fixtures, and a brand-new address display complete the picture of polished curb appeal. Location Perks: Perfectly situated near 280 & hwy 17 freeways for an easier commute and just a short walk to Santana Rows premier shopping, dining, and entertainment, yet with a small, friendly neighborhood feel, this home combines comfort, style, and convenience.
- Days on Market
- 2 days
- Current Status
- Active
- Original Price
- $1,360,000
- List Price
- $1,360,000
- On Market Date
- Aug 19, 2025
- Property Type
- Single Family Home
- Area
- 9 - Central San Jose
- Zip Code
- 95128
- MLS ID
- ML82018503
- APN
- 277-01-010
- Year Built
- 1947
- Stories in Building
- 1
- Possession
- Unavailable
- Data Source
- MLSL
- Origin MLS System
- MLSListings, Inc.
St. Martin Of Tours School
Private PK-8 Elementary, Religious, Coed
Students: 346 Distance: 0.2mi
Middle College High School
Public 11-12 Secondary
Students: 43 Distance: 0.6mi
Luther Burbank Elementary School
Public K-8 Elementary, Yr Round
Students: 516 Distance: 0.7mi
Beginning Steps To Independence
Private n/a Special Education, Combined Elementary And Secondary, Coed
Students: NA Distance: 0.7mi
Moran Autism Center
Private K-12 Nonprofit
Students: 67 Distance: 0.8mi
Rose Garden Academy
Private 3-12 Coed
Students: NA Distance: 0.8mi
- Bed
- 3
- Bath
- 1
- Parking
- 2
- Detached Garage, Gate / Door Opener, Off-Street Parking, On Street
- SQ FT
- 1,140
- SQ FT Source
- Unavailable
- Lot SQ FT
- 5,250.0
- Lot Acres
- 0.120523 Acres
- Cooling
- Central AC, Window / Wall Unit
- Dining Room
- Dining Area
- Disclosures
- Natural Hazard Disclosure
- Family Room
- Separate Family Room
- Foundation
- Concrete Perimeter
- Fire Place
- Family Room, Wood Burning
- Heating
- Central Forced Air
- Fee
- Unavailable
MLS and other Information regarding properties for sale as shown in Theo have been obtained from various sources such as sellers, public records, agents and other third parties. This information may relate to the condition of the property, permitted or unpermitted uses, zoning, square footage, lot size/acreage or other matters affecting value or desirability. Unless otherwise indicated in writing, neither brokers, agents nor Theo have verified, or will verify, such information. If any such information is important to buyer in determining whether to buy, the price to pay or intended use of the property, buyer is urged to conduct their own investigation with qualified professionals, satisfy themselves with respect to that information, and to rely solely on the results of that investigation.
School data provided by GreatSchools. School service boundaries are intended to be used as reference only. To verify enrollment eligibility for a property, contact the school directly.
