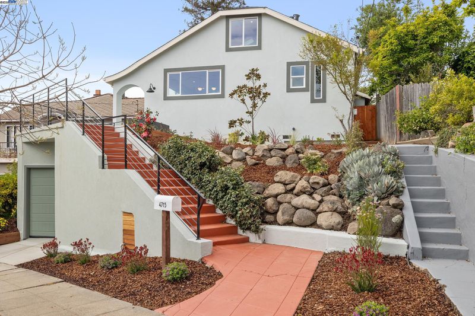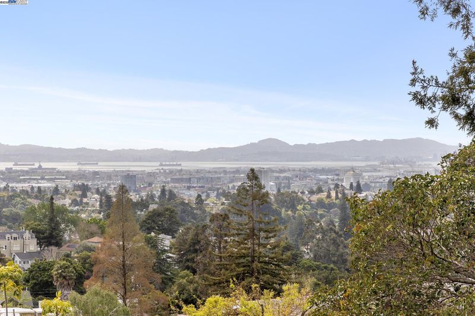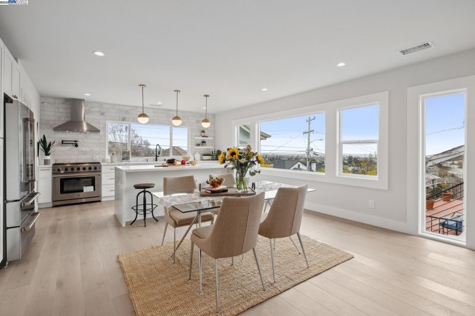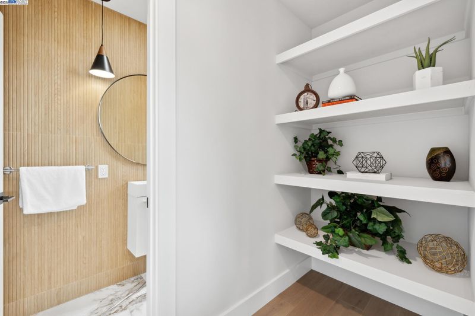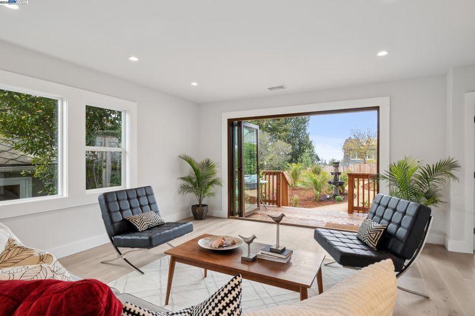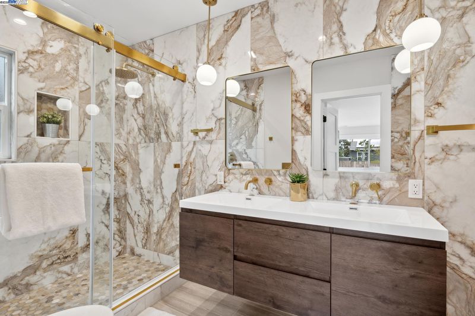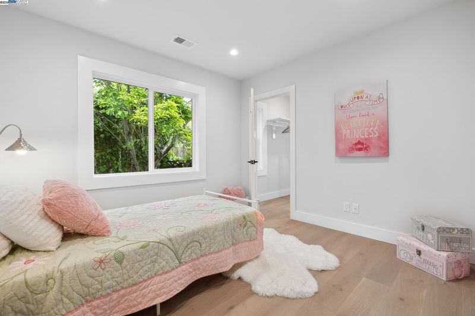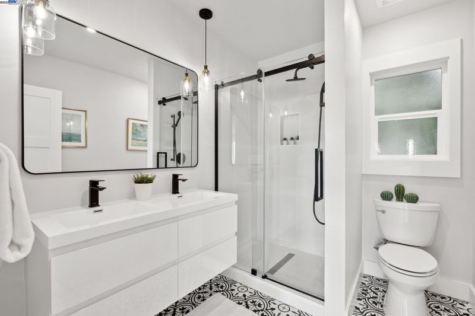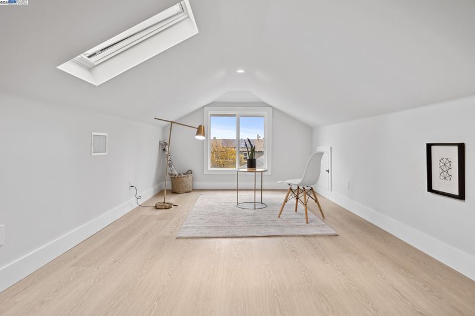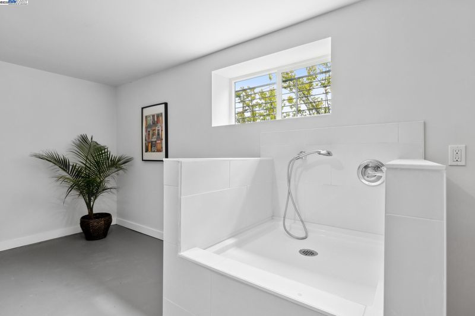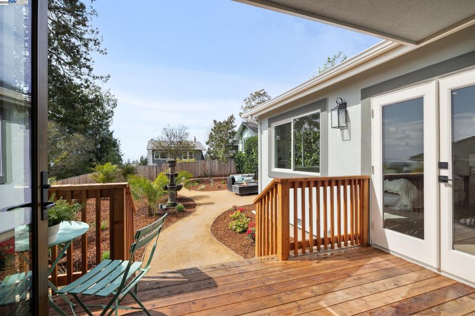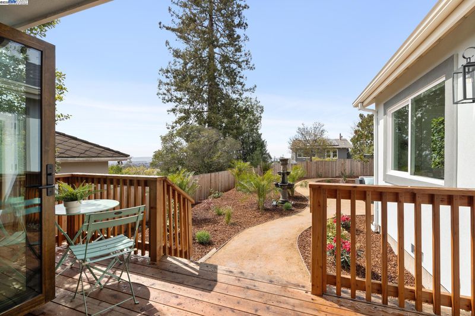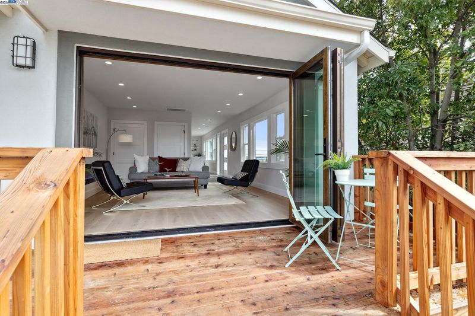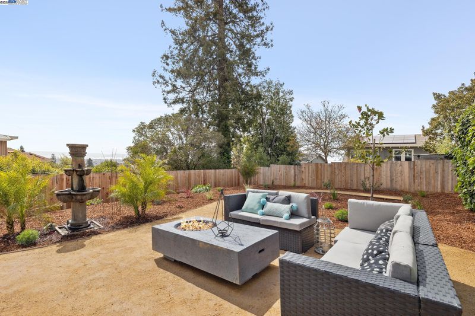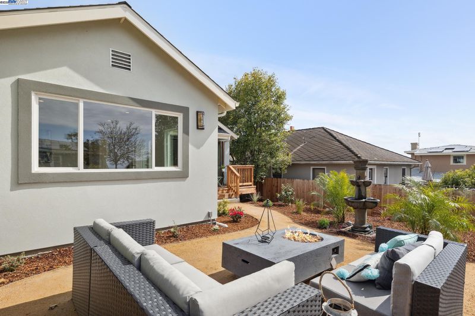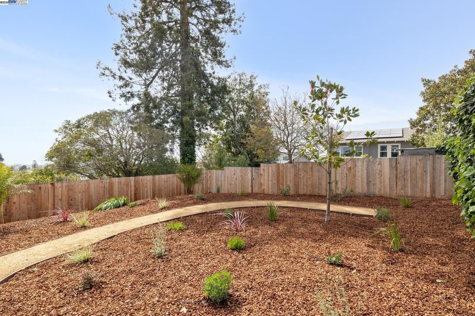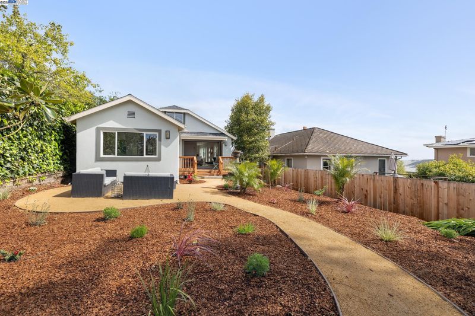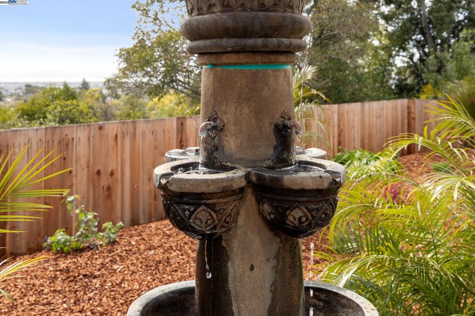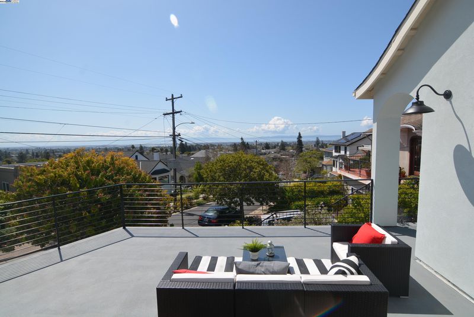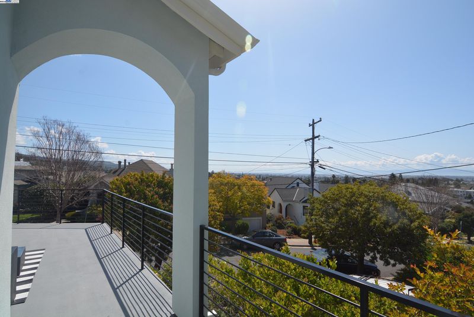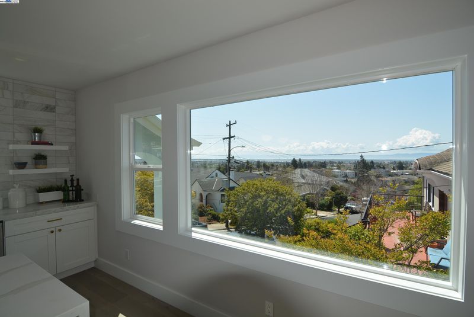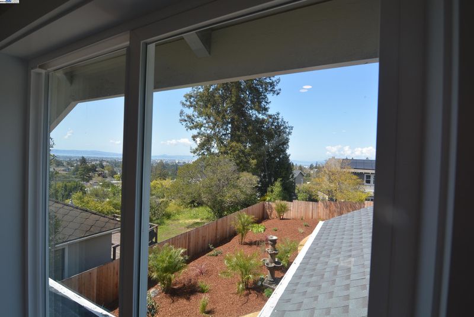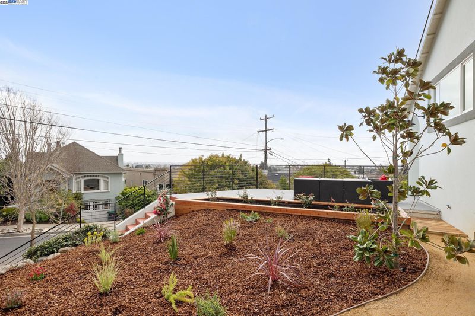
$1,790,000
1,815
SQ FT
$986
SQ/FT
4715 Edgewood Ave
@ Hollywood Ave - Upper Glenview, Oakland
- 3 Bed
- 2.5 (2/1) Bath
- 1 Park
- 1,815 sqft
- Oakland
-

Stunning view of bay and hill from kitchen and dining room. Bay view from master bedroom and from windows at both ends in a very large 490 sq ft finished attic (upper level extra, not included in 1,815 sq ft) with new dormer and skylights that open up, which provide ample space for an office plus a playroom. Once you enter this fabulous home it exudes meticulous details. Abundant natural lights. All new systems; plumbing, electrical, heater and duct, drywall, roof, stucco, tankless water heater, engineered hardwood floor. Designer tile works. Waterfall kitchen island. Dog shower in 280 sqft lower floor (extra space not included in 1,815 sq ft). Entitlement for 480 sq ft detached ADU in the backyard is included (Zoning approved) for future. Large folding patio door opens up to a professionally landscaped backyard with a water fountain and built-in natural gas firepit table for entertainment with view. Custom iron railings. Highly desirable Upper Glenview neighborhood. Expanded and renovated with city permits.
- Current Status
- New
- Original Price
- $1,790,000
- List Price
- $1,790,000
- On Market Date
- Apr 3, 2025
- Property Type
- Detached
- D/N/S
- Upper Glenview
- Zip Code
- 94602
- MLS ID
- 41091976
- APN
- 245578
- Year Built
- 1922
- Stories in Building
- 1
- Possession
- COE
- Data Source
- MAXEBRDI
- Origin MLS System
- BAY EAST
Corpus Christi Elementary School
Private K-8 Elementary, Religious, Coed
Students: 270 Distance: 0.2mi
Glenview Elementary School
Public K-5 Elementary
Students: 465 Distance: 0.4mi
Crocker Highlands Elementary School
Public K-5 Elementary
Students: 466 Distance: 0.6mi
The Renaissance School
Private PK-8 Montessori, Elementary, Coed
Students: 154 Distance: 0.6mi
Zion Lutheran School
Private K-8 Elementary, Religious, Core Knowledge
Students: 65 Distance: 0.6mi
The Renaissance International School
Private K-9
Students: 79 Distance: 0.6mi
- Bed
- 3
- Bath
- 2.5 (2/1)
- Parking
- 1
- Attached, Garage Door Opener
- SQ FT
- 1,815
- SQ FT Source
- Appraisal
- Lot SQ FT
- 5,840.0
- Lot Acres
- 0.13 Acres
- Pool Info
- None
- Kitchen
- Dishwasher, Electric Range, Disposal, Free-Standing Range, Refrigerator, Counter - Stone, Electric Range/Cooktop, Garbage Disposal, Island, Range/Oven Free Standing, Skylight(s)
- Cooling
- See Remarks
- Disclosures
- Nat Hazard Disclosure
- Entry Level
- Exterior Details
- Backyard, Front Yard, Sprinklers Back, Sprinklers Front
- Flooring
- Hardwood, Tile, Other
- Foundation
- Fire Place
- Electric
- Heating
- Forced Air
- Laundry
- Gas Dryer Hookup, In Basement
- Main Level
- 3 Bedrooms, 2.5 Baths
- Possession
- COE
- Architectural Style
- Contemporary
- Construction Status
- New Construction
- Additional Miscellaneous Features
- Backyard, Front Yard, Sprinklers Back, Sprinklers Front
- Location
- Front Yard
- Roof
- Composition
- Fee
- Unavailable
MLS and other Information regarding properties for sale as shown in Theo have been obtained from various sources such as sellers, public records, agents and other third parties. This information may relate to the condition of the property, permitted or unpermitted uses, zoning, square footage, lot size/acreage or other matters affecting value or desirability. Unless otherwise indicated in writing, neither brokers, agents nor Theo have verified, or will verify, such information. If any such information is important to buyer in determining whether to buy, the price to pay or intended use of the property, buyer is urged to conduct their own investigation with qualified professionals, satisfy themselves with respect to that information, and to rely solely on the results of that investigation.
School data provided by GreatSchools. School service boundaries are intended to be used as reference only. To verify enrollment eligibility for a property, contact the school directly.
