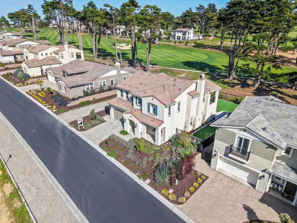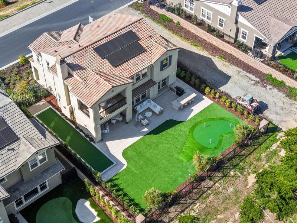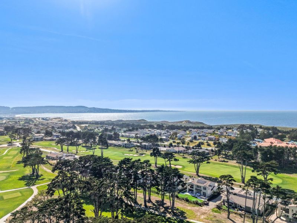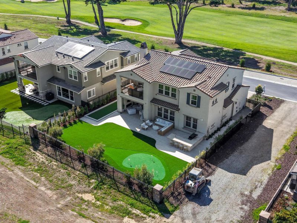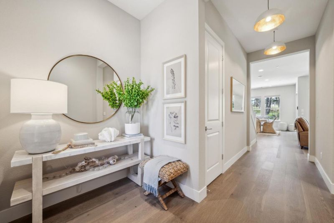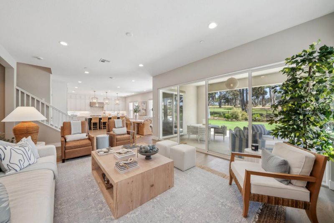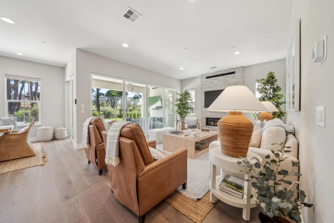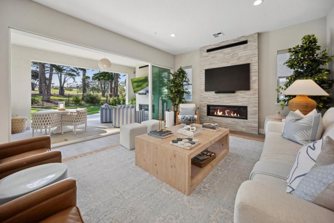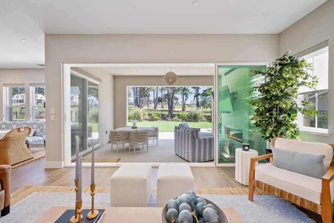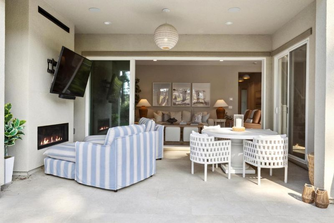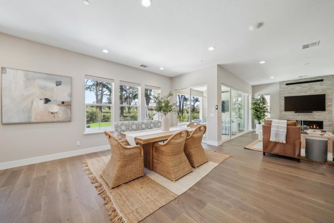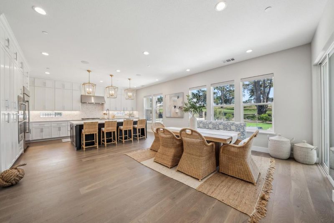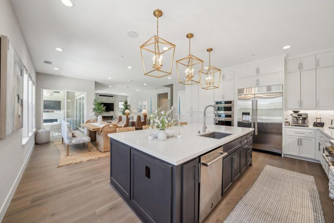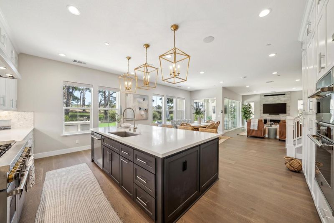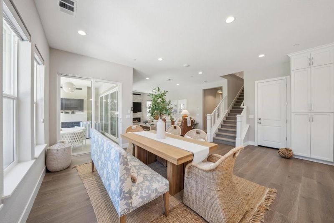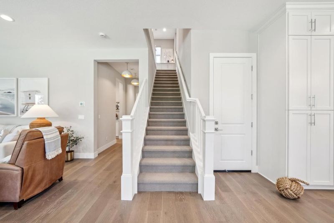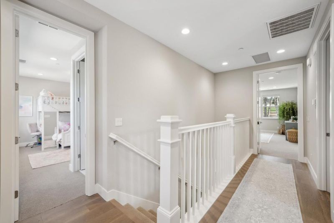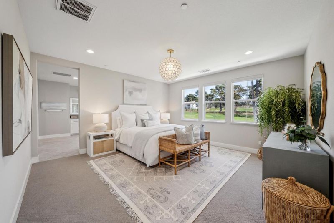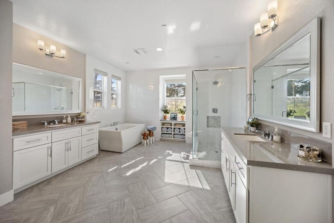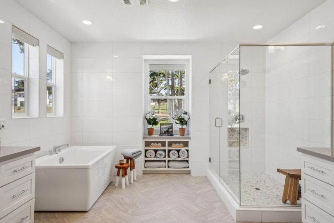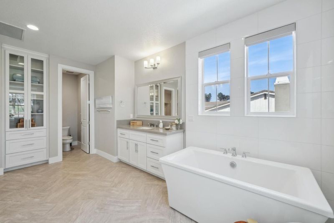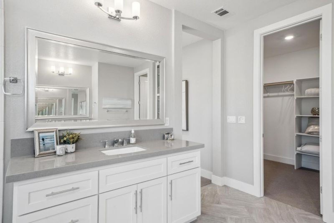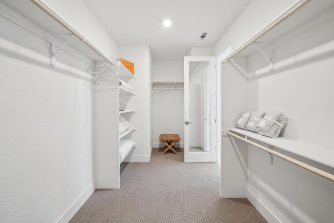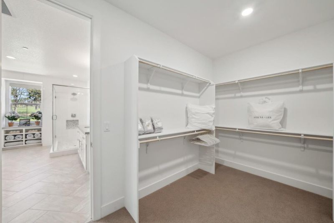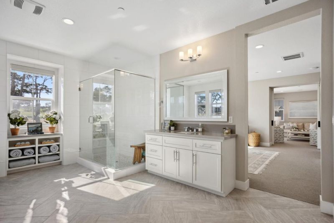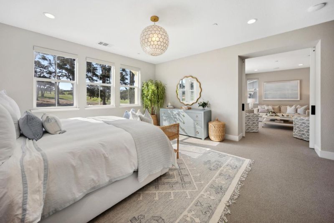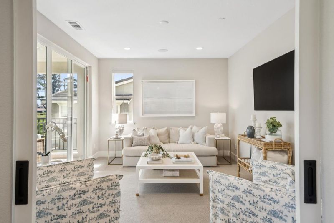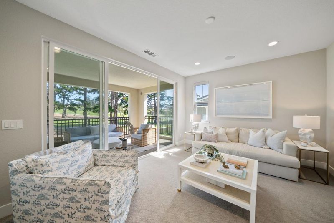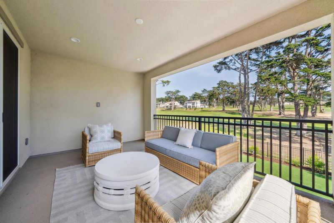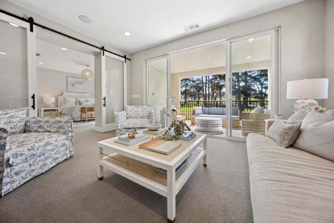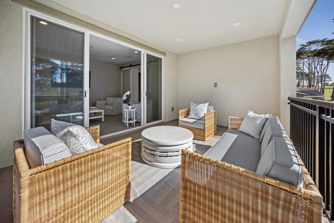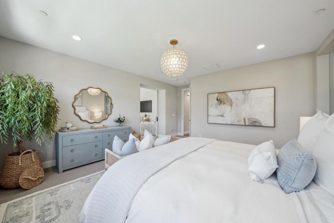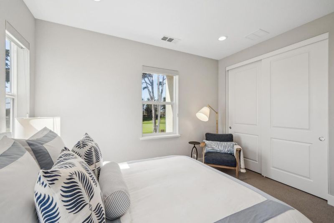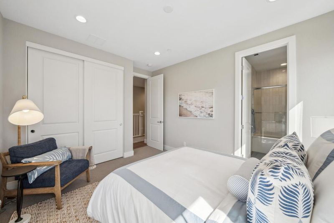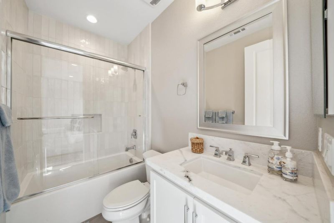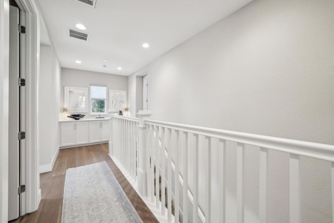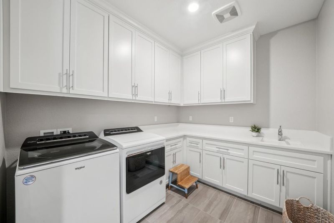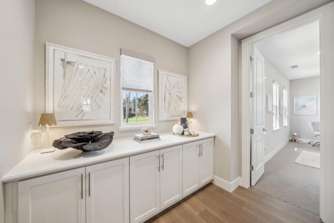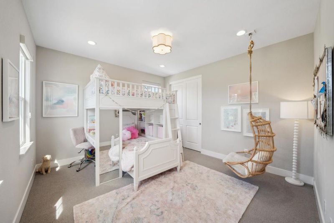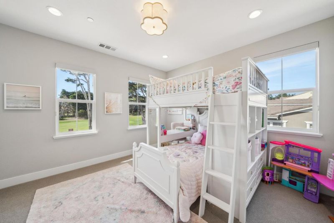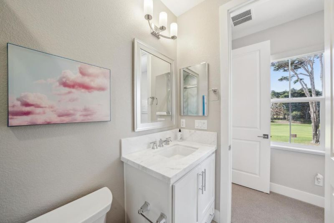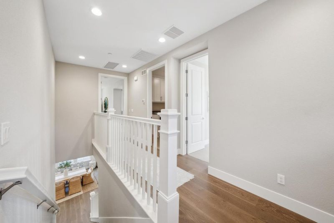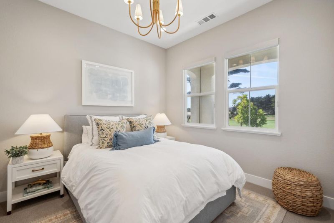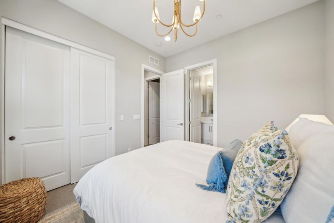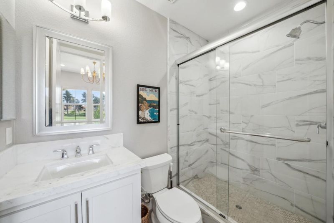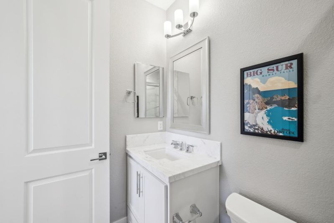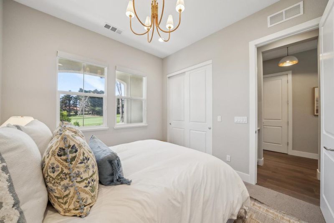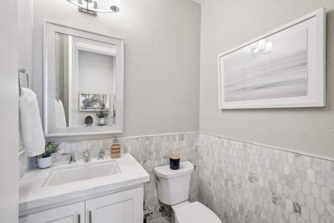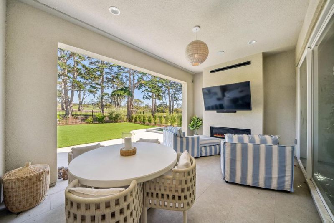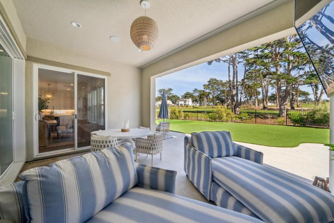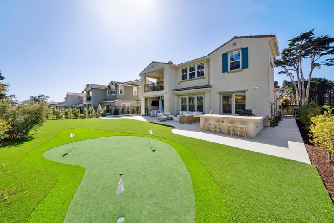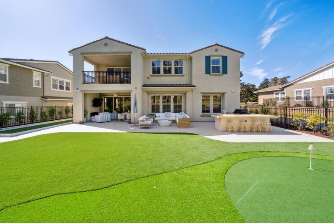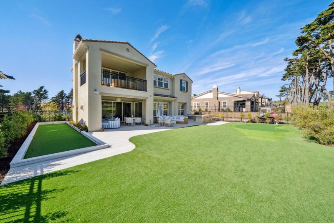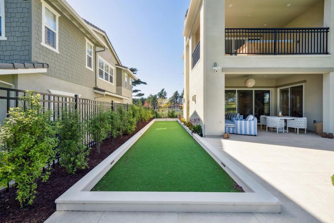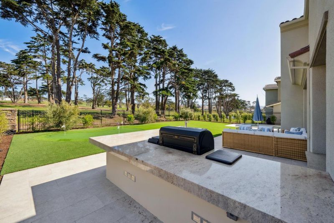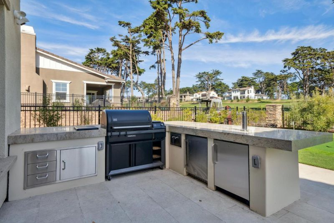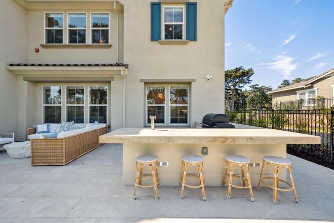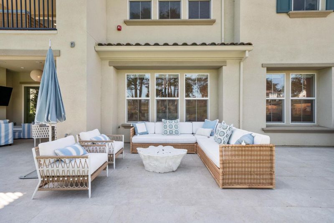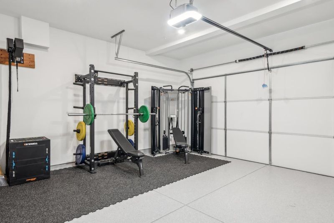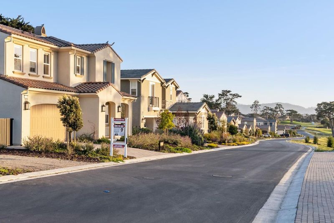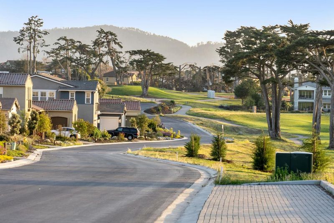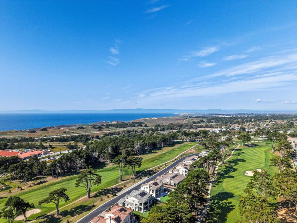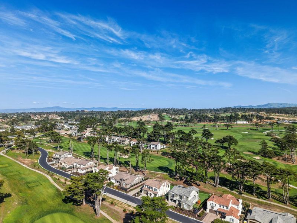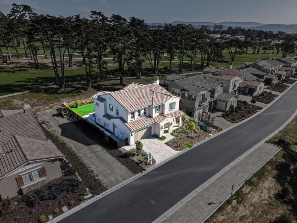
$2,595,000
2,941
SQ FT
$882
SQ/FT
1814 Links Drive
@ Monterey Road - 109 - Seaside Highlands, Seaside
- 4 Bed
- 5 (4/1) Bath
- 2 Park
- 2,941 sqft
- SEASIDE
-

Experience luxury coastal living in this designer-upgraded home with panoramic golf course views, located directly on the 7th fairway of Bayonet & Black Horse Golf Course in Seasides exclusive gated community, The Enclave at Cypress Grove. Built in 2022 with over $200K in upgrades and available fully furnished with $300K in custom modern coastal pieces, this turnkey retreat offers a seamless blend of sophistication and comfort. The open-concept main level is filled with natural light and anchored by European white oak floors, a designer tile fireplace, and a stunning chef's kitchen with high-end appliances and a custom 12-seat oak dining table ideal for entertaining. Upstairs, the primary suite offers a serene retreat with a private balcony, golf course views, and a spa-inspired bath. All bedrooms have ensuite baths. The garage has been converted into a fully equipped home gym with premium equipment. Step outside to your private backyard oasis with a putting green, bocce court, and built-in outdoor kitchen perfect for entertaining or unwinding after a day on the greens. Minutes from Pebble Beach, Carmel-by-the-Sea, Fort Ord trails, and Monterey Bay's best coastal dining and recreation. Perfect for golf enthusiasts, second-home buyers or anyone seeking a refined coastal lifestyle.
- Days on Market
- 6 days
- Current Status
- Active
- Original Price
- $2,595,000
- List Price
- $2,595,000
- On Market Date
- May 2, 2025
- Property Type
- Single Family Home
- Area
- 109 - Seaside Highlands
- Zip Code
- 93955
- MLS ID
- ML82000466
- APN
- 031-053-010-000
- Year Built
- 2022
- Stories in Building
- Unavailable
- Possession
- Unavailable
- Data Source
- MLSL
- Origin MLS System
- MLSListings, Inc.
Dual Language Academy of the Monterey Peninsula
Charter K-8
Students: 475 Distance: 0.6mi
Monterey Peninsula Unified School District Community Day
Public 9-12 Opportunity Community
Students: 8 Distance: 0.6mi
Central Coast High School
Public 9-12 Yr Round
Students: 103 Distance: 0.6mi
Monterey Peninsula Unified School District Community Day Middle
Public 6-8 Opportunity Community
Students: 5 Distance: 0.6mi
Seaside Middle School
Public 6-8 Middle, Yr Round
Students: 827 Distance: 0.7mi
Seaside High School
Public 9-12 Secondary, Yr Round
Students: 1121 Distance: 1.1mi
- Bed
- 4
- Bath
- 5 (4/1)
- Double Sinks, Half on Ground Floor, Primary - Oversized Tub, Primary - Stall Shower(s), Stall Shower, Tile, Tub in Primary Bedroom
- Parking
- 2
- Attached Garage, Parking Area
- SQ FT
- 2,941
- SQ FT Source
- Unavailable
- Lot SQ FT
- 7,746.0
- Lot Acres
- 0.177824 Acres
- Kitchen
- 220 Volt Outlet, Cooktop - Gas, Countertop - Marble, Dishwasher, Exhaust Fan, Hood Over Range, Ice Maker, Island, Microwave, Oven - Built-In, Oven Range - Built-In, Refrigerator
- Cooling
- Whole House / Attic Fan
- Dining Room
- Dining Area, Eat in Kitchen
- Disclosures
- Natural Hazard Disclosure
- Family Room
- Separate Family Room
- Flooring
- Carpet, Hardwood
- Foundation
- Concrete Perimeter and Slab, Quake Bracing, Reinforced Concrete
- Fire Place
- Family Room, Outside
- Heating
- Central Forced Air
- Laundry
- Inside
- * Fee
- $265
- Name
- Anchor Community Management, Inc.
- *Fee includes
- Maintenance - Common Area, Maintenance - Exterior, Maintenance - Road, and Maintenance - Unit Yard
MLS and other Information regarding properties for sale as shown in Theo have been obtained from various sources such as sellers, public records, agents and other third parties. This information may relate to the condition of the property, permitted or unpermitted uses, zoning, square footage, lot size/acreage or other matters affecting value or desirability. Unless otherwise indicated in writing, neither brokers, agents nor Theo have verified, or will verify, such information. If any such information is important to buyer in determining whether to buy, the price to pay or intended use of the property, buyer is urged to conduct their own investigation with qualified professionals, satisfy themselves with respect to that information, and to rely solely on the results of that investigation.
School data provided by GreatSchools. School service boundaries are intended to be used as reference only. To verify enrollment eligibility for a property, contact the school directly.
