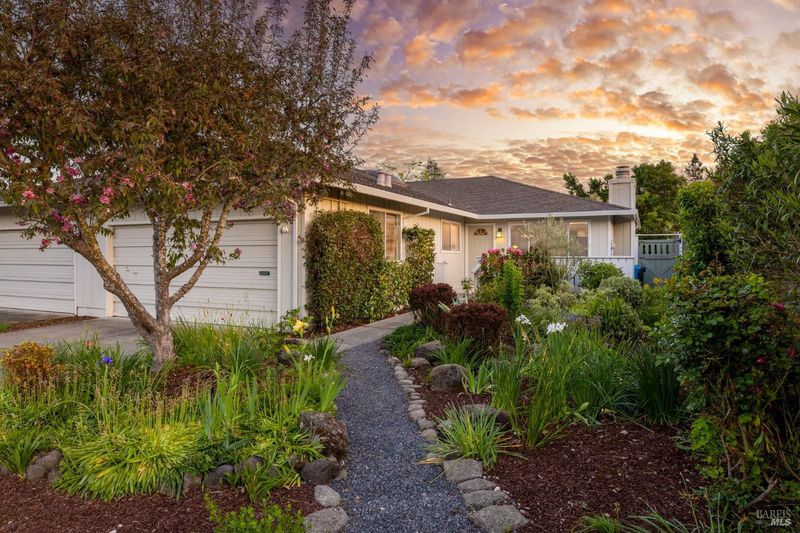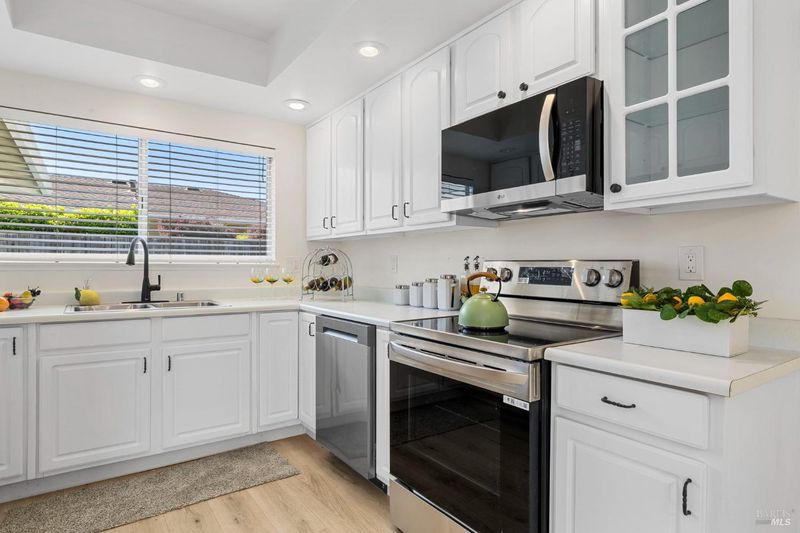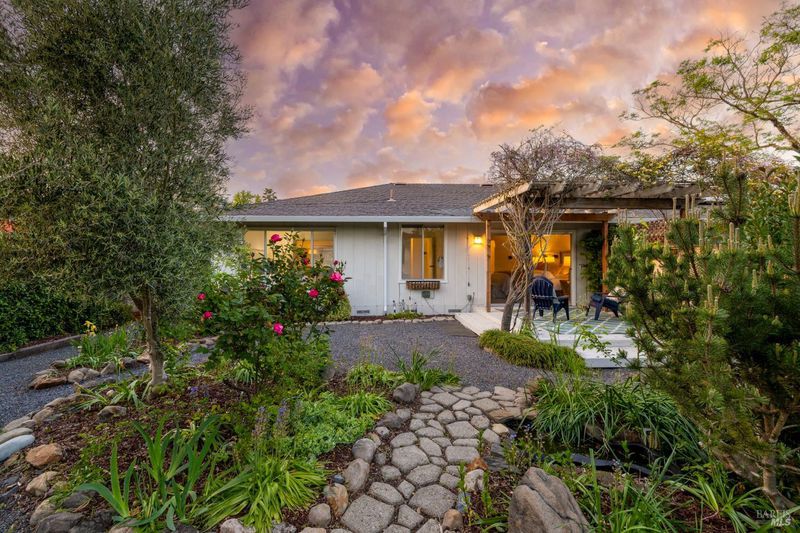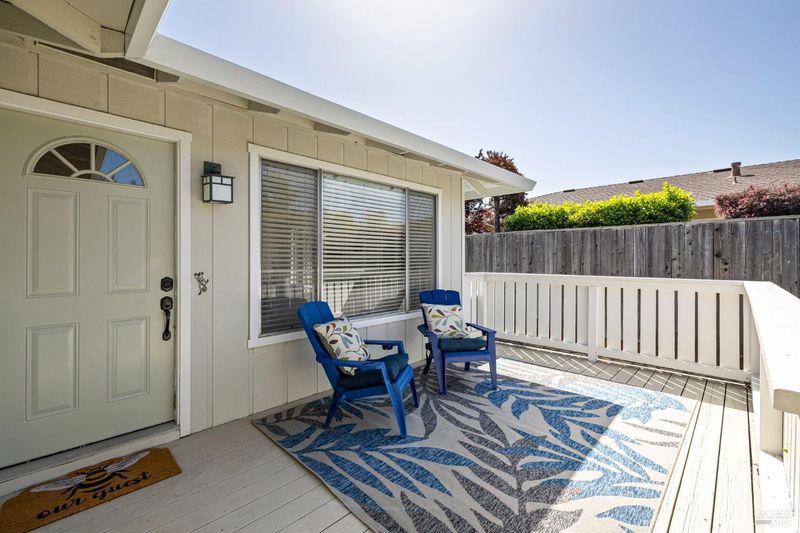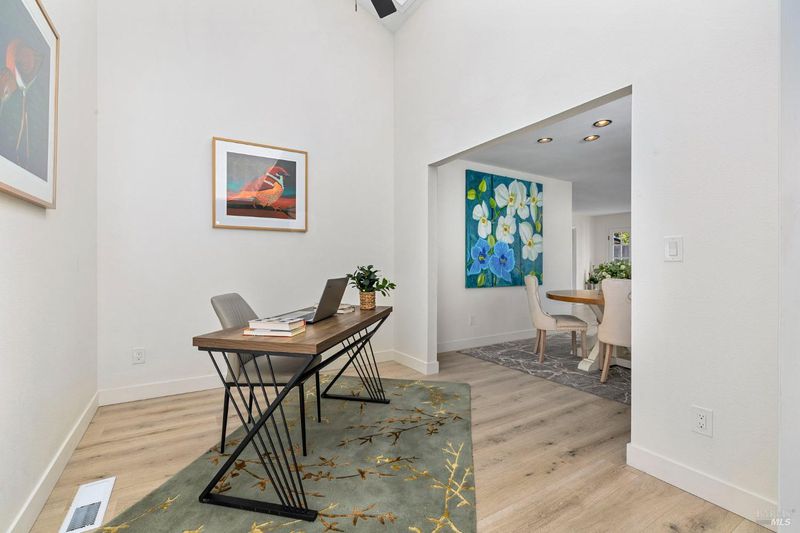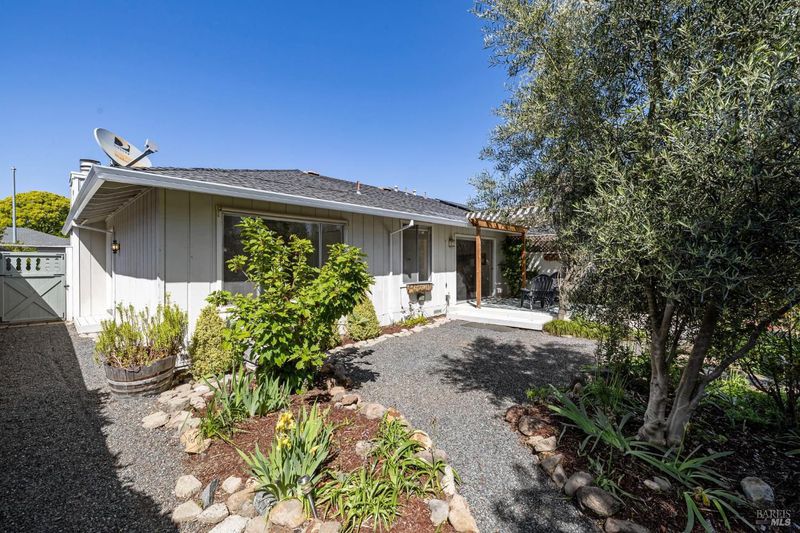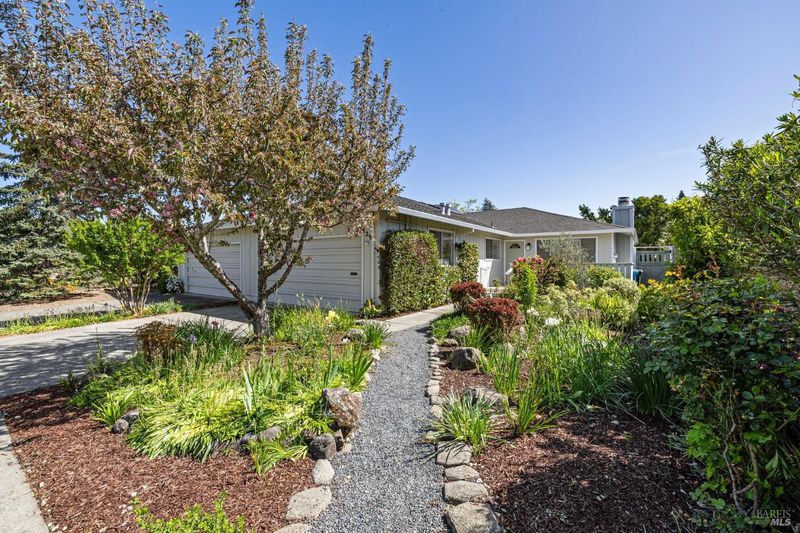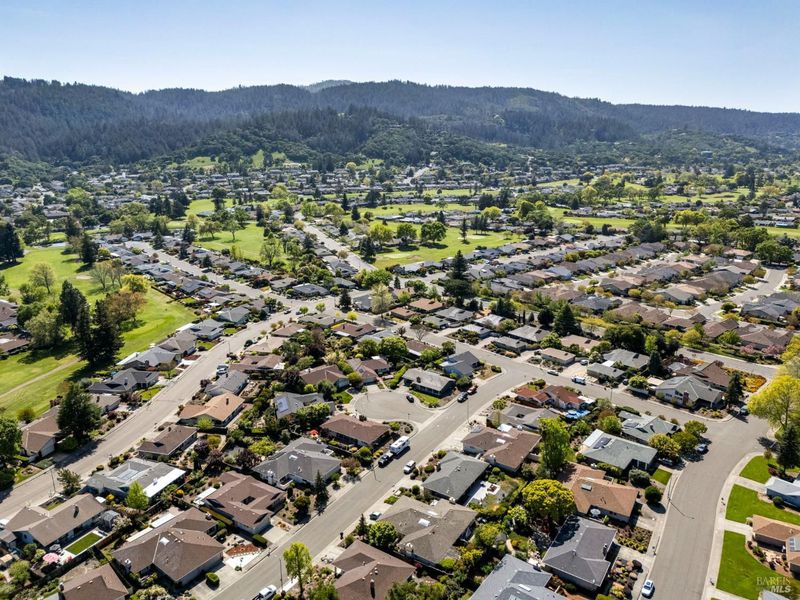
$589,900
1,230
SQ FT
$480
SQ/FT
8929 Acorn Lane
@ Mountain Vista Ln - Oakmont, Santa Rosa
- 2 Bed
- 2 Bath
- 4 Park
- 1,230 sqft
- Santa Rosa
-

Nestled in the heart of Sonoma County's wine country, this Oakmont Village home features 2 bedrooms & 2 full bathrooms & an open concept design ideal for those seeking ease, style, & a vibrant 55+ community lifestyle. Step inside to discover a freshly painted interior enhanced by new LVP flooring throughout, & new carpet in both bedrooms. Both bathrooms have been refreshed with updated finishes & LED lighting. The functional floor plan offers a spacious living room with a cozy fireplace, a dining area, & a generous kitchen with a breakfast nook. The former atrium has been enclosed to create a versatile bonus space perfect for a home office or reading retreat. One of the standout features of this home is the beautifully landscaped backyard. Winding pathways lead you through lush gardens, a pond, a grape trellis, raised garden beds, & an array of fruit trees & colorful flowers. At Oakmont Village enjoy an abundance of amenities including 2 golf courses, 3 recreation centers, swimming pools, tennis courts, hiking trails, & a wide range of clubs & social activities to suit every interest. With a prime location near award-winning wineries, acclaimed restaurants, and scenic outdoor destinations, this home offers the perfect blend for active living in Sonoma County.
- Days on Market
- 1 day
- Current Status
- Active
- Original Price
- $589,900
- List Price
- $589,900
- On Market Date
- Apr 30, 2025
- Property Type
- Single Family Residence
- Area
- Oakmont
- Zip Code
- 95409
- MLS ID
- 325035488
- APN
- 016-550-017-000
- Year Built
- 1979
- Stories in Building
- Unavailable
- Possession
- Close Of Escrow
- Data Source
- BAREIS
- Origin MLS System
Kenwood Elementary School
Public K-6 Elementary
Students: 138 Distance: 1.7mi
Heidi Hall's New Song Isp
Private K-12
Students: NA Distance: 3.7mi
Austin Creek Elementary School
Public K-6 Elementary
Students: 387 Distance: 3.9mi
Strawberry Elementary School
Public 4-6 Elementary
Students: 397 Distance: 4.5mi
Dunbar Elementary School
Public K-5 Elementary
Students: 198 Distance: 4.6mi
Rincon Valley Charter School
Charter K-8 Middle
Students: 361 Distance: 4.8mi
- Bed
- 2
- Bath
- 2
- Shower Stall(s), Tile
- Parking
- 4
- Attached, Garage Door Opener, Garage Facing Front, Interior Access, Side-by-Side
- SQ FT
- 1,230
- SQ FT Source
- Assessor Auto-Fill
- Lot SQ FT
- 5,480.0
- Lot Acres
- 0.1258 Acres
- Cooling
- Central
- Dining Room
- Dining/Living Combo, Formal Area
- Flooring
- Carpet, Other
- Foundation
- Concrete Perimeter
- Fire Place
- Gas Log, Living Room
- Heating
- Central, Natural Gas
- Laundry
- Hookups Only, In Garage
- Main Level
- Bedroom(s), Dining Room, Full Bath(s), Garage, Kitchen, Living Room, Primary Bedroom
- Possession
- Close Of Escrow
- * Fee
- $125
- Name
- Oakmont Village Assn
- Phone
- (707) 539-1611
- *Fee includes
- Common Areas, Management, Organized Activities, Pool, and Recreation Facility
MLS and other Information regarding properties for sale as shown in Theo have been obtained from various sources such as sellers, public records, agents and other third parties. This information may relate to the condition of the property, permitted or unpermitted uses, zoning, square footage, lot size/acreage or other matters affecting value or desirability. Unless otherwise indicated in writing, neither brokers, agents nor Theo have verified, or will verify, such information. If any such information is important to buyer in determining whether to buy, the price to pay or intended use of the property, buyer is urged to conduct their own investigation with qualified professionals, satisfy themselves with respect to that information, and to rely solely on the results of that investigation.
School data provided by GreatSchools. School service boundaries are intended to be used as reference only. To verify enrollment eligibility for a property, contact the school directly.
