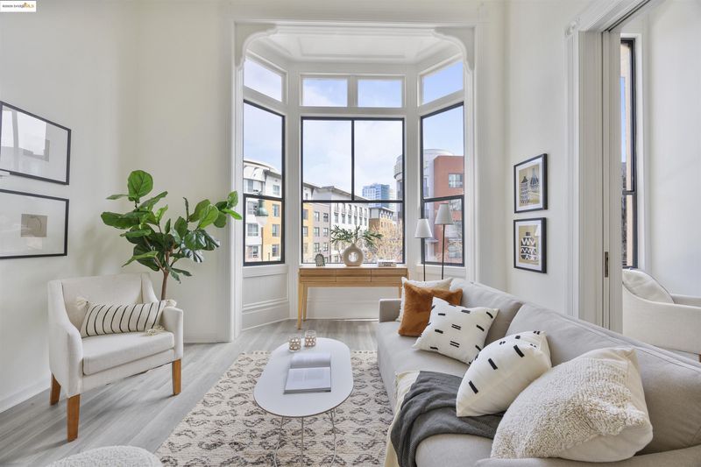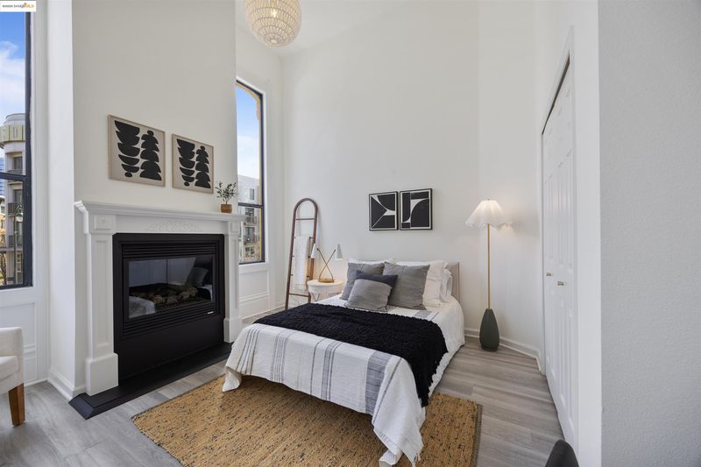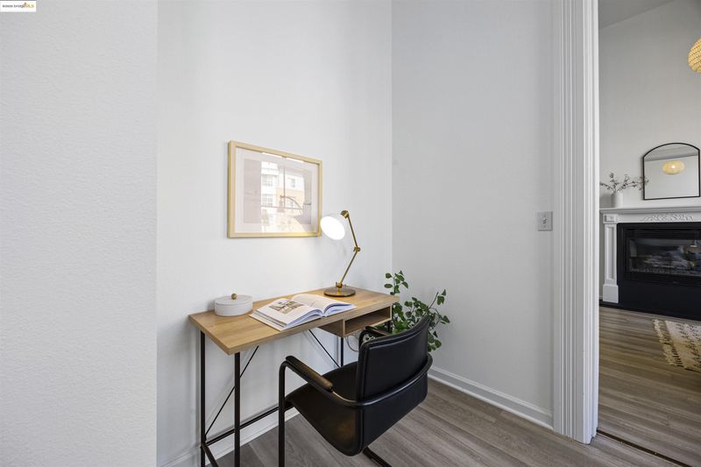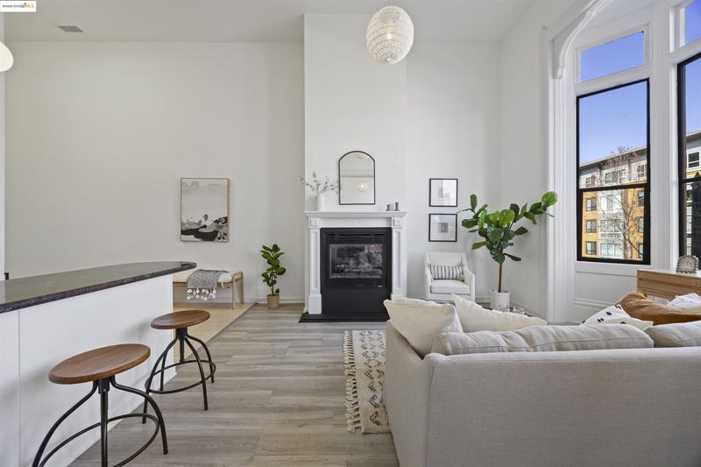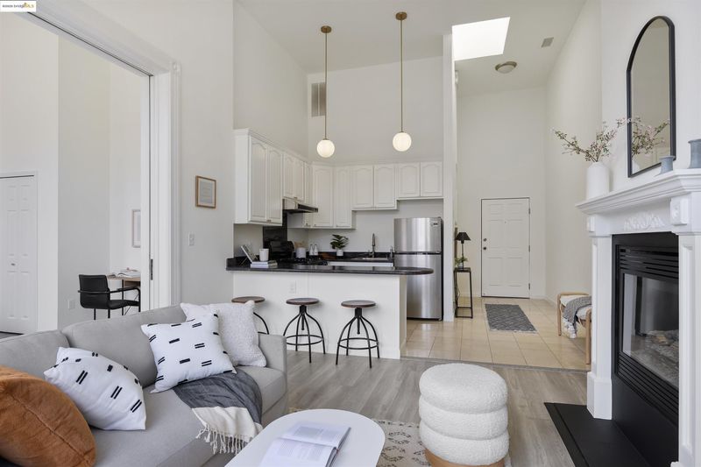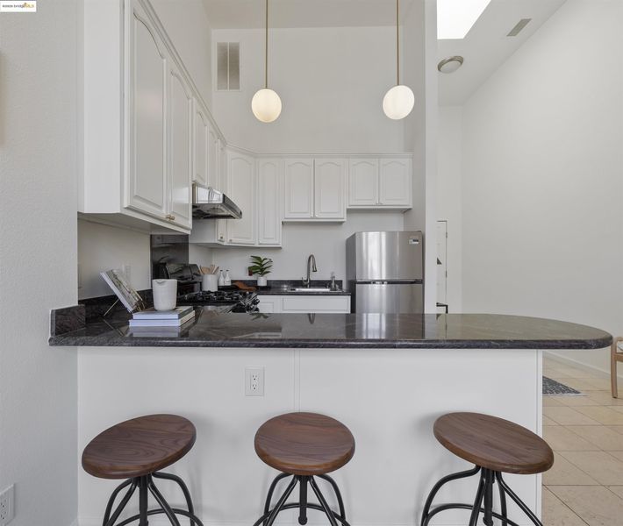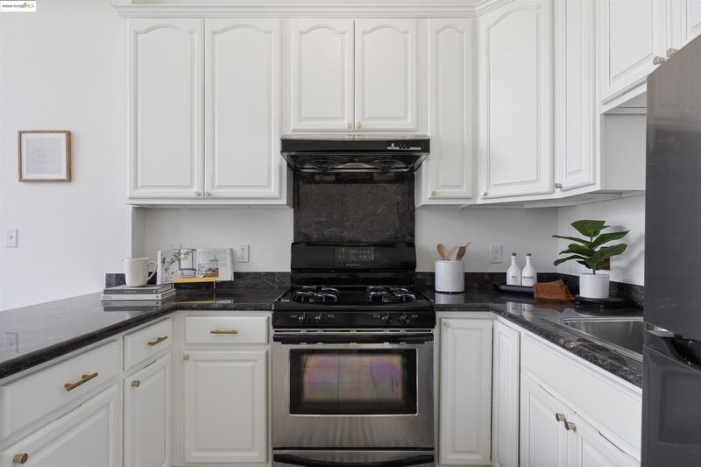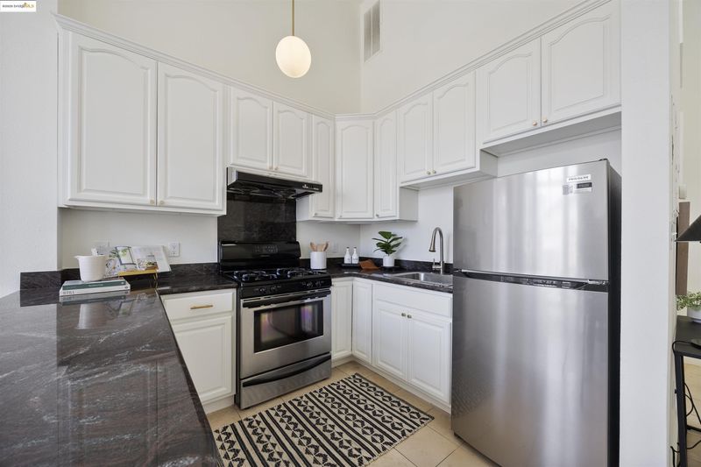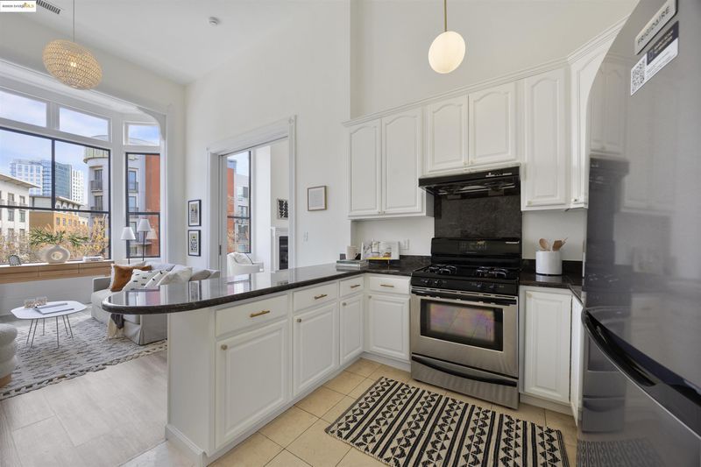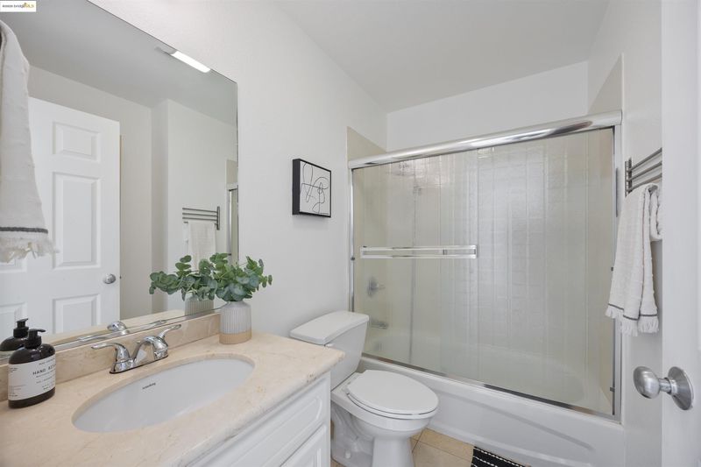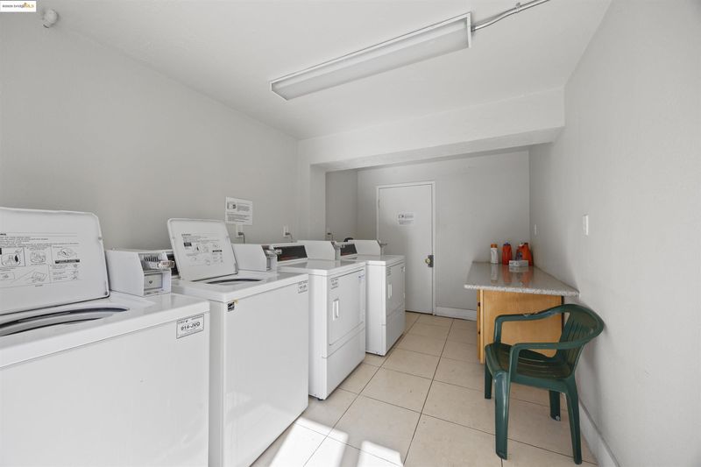
$350,000
647
SQ FT
$541
SQ/FT
1909 San Pablo Ave, #G
@ 19th Street - Uptown, Oakland
- 1 Bed
- 1 Bath
- 0 Park
- 647 sqft
- Oakland
-

-
Sun Apr 6, 1:00 pm - 3:00 pm
Sleep Uptown Victorian Condo!
Swanky Uptown Oasis – Where History Meets High Style Own a piece of Oakland’s vibrant Uptown district with this stylish corner-unit condo that blends modern updates with classic Victorian charm. Featuring soaring 14-foot ceilings, oversized bay windows, and a skylight, this home is filled with natural light and character. Thoughtful details like custom millwork and vintage door handles add charm, while the updated kitchen offers stainless steel appliances and wood cabinetry. Two gas fireplaces create a cozy atmosphere, and the spacious bedroom provides plenty of room to relax. Plus, there’s extra attic storage for added convenience. With a 99 Walk Score, 94 Bike Score, and 85 Transit Score, this location puts everything at your fingertips. Grab a coffee at The Awaken Café, enjoy local dining, or catch a show at The New Parish, Paramount Theatre, or Fox Theatre. Stay active at Great Western Climbing Gym, and take advantage of nearby Whole Foods and Sprouts for easy grocery runs. Just a quarter mile from BART with access to buses, trains, ferries, and freeways, commuting is a breeze. Why rent when you can invest in your future? Make this Uptown gem your own.
- Current Status
- New
- Original Price
- $350,000
- List Price
- $350,000
- On Market Date
- Apr 4, 2025
- Property Type
- Condominium
- D/N/S
- Uptown
- Zip Code
- 94612
- MLS ID
- 41092009
- APN
- 34123
- Year Built
- 1900
- Stories in Building
- 2
- Possession
- COE
- Data Source
- MAXEBRDI
- Origin MLS System
- Bridge AOR
Oakland School for the Arts
Charter 6-12 Secondary
Students: 749 Distance: 0.2mi
St. Andrew Missionary Baptist
Private K-4, 6-8, 10 Combined Elementary And Secondary, Religious, Coed
Students: NA Distance: 0.2mi
KIPP Bridge Charter School
Charter K-8 Elementary
Students: 528 Distance: 0.3mi
Clickstudy International
Private 9-12 Coed
Students: NA Distance: 0.4mi
Envision Academy For Arts & Technology
Charter 9-12 High
Students: 385 Distance: 0.4mi
West Oakland Middle School
Public 6-8 Middle
Students: 199 Distance: 0.5mi
- Bed
- 1
- Bath
- 1
- Parking
- 0
- None
- SQ FT
- 647
- SQ FT Source
- Public Records
- Lot SQ FT
- 10,000.0
- Lot Acres
- 0.23 Acres
- Pool Info
- None
- Kitchen
- Dishwasher, Gas Range, Refrigerator, Counter - Solid Surface, Gas Range/Cooktop
- Cooling
- None
- Disclosures
- None
- Entry Level
- 2
- Exterior Details
- Unit Faces Street, No Yard
- Flooring
- Tile, Vinyl
- Foundation
- Fire Place
- Dining Room, Master Bedroom
- Heating
- Central, Fireplace(s)
- Laundry
- Community Facility
- Main Level
- None
- Possession
- COE
- Architectural Style
- Victorian
- Construction Status
- Existing
- Additional Miscellaneous Features
- Unit Faces Street, No Yard
- Location
- Other
- Roof
- Unknown
- Water and Sewer
- Public
- Fee
- $510
MLS and other Information regarding properties for sale as shown in Theo have been obtained from various sources such as sellers, public records, agents and other third parties. This information may relate to the condition of the property, permitted or unpermitted uses, zoning, square footage, lot size/acreage or other matters affecting value or desirability. Unless otherwise indicated in writing, neither brokers, agents nor Theo have verified, or will verify, such information. If any such information is important to buyer in determining whether to buy, the price to pay or intended use of the property, buyer is urged to conduct their own investigation with qualified professionals, satisfy themselves with respect to that information, and to rely solely on the results of that investigation.
School data provided by GreatSchools. School service boundaries are intended to be used as reference only. To verify enrollment eligibility for a property, contact the school directly.
