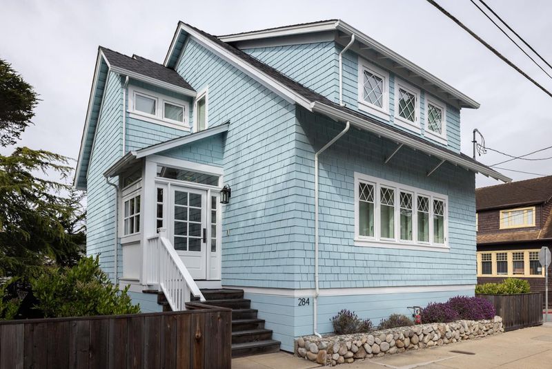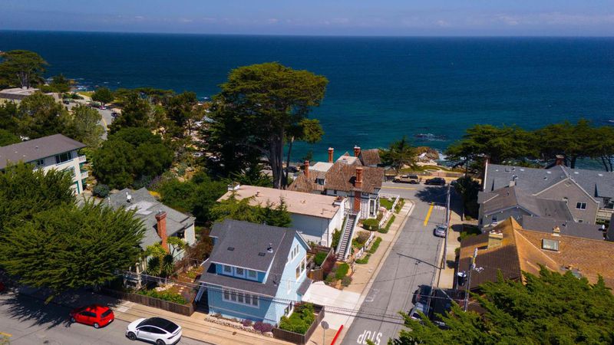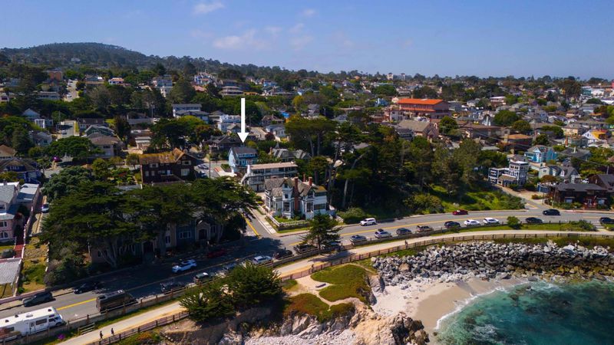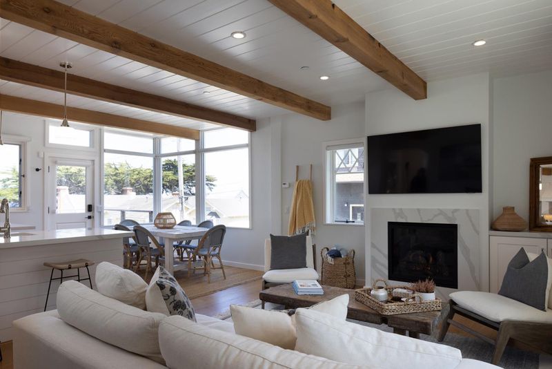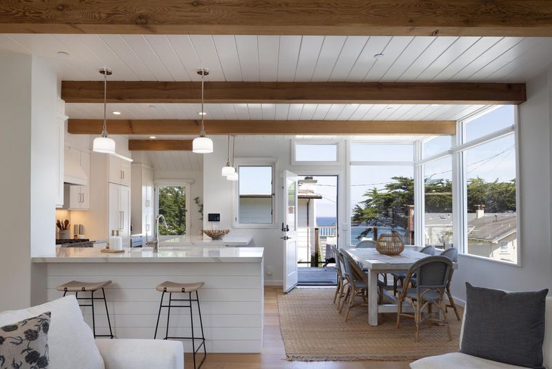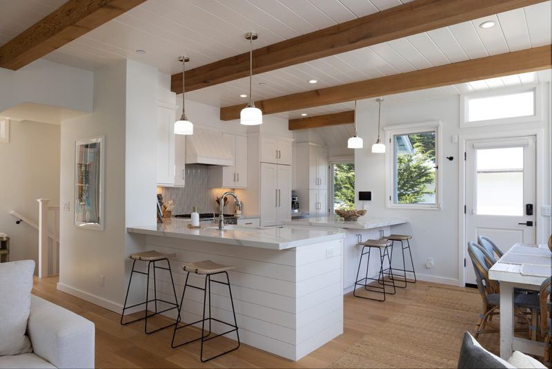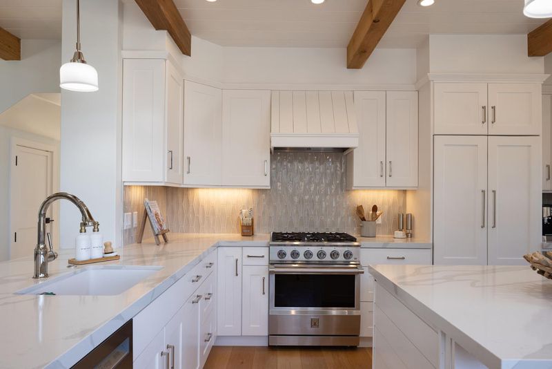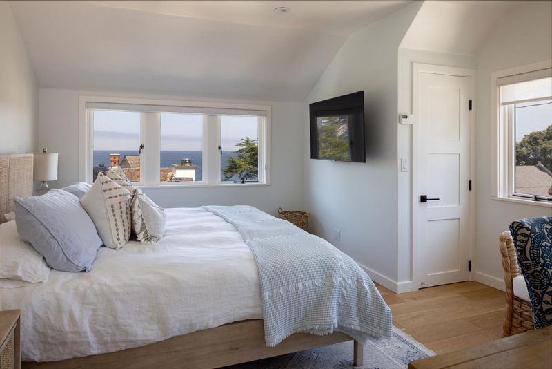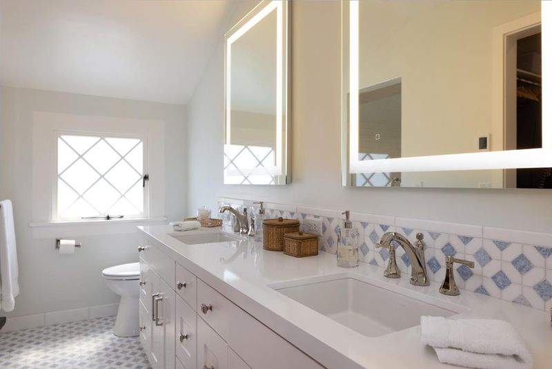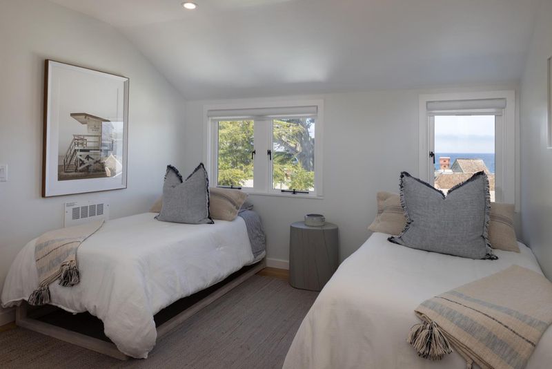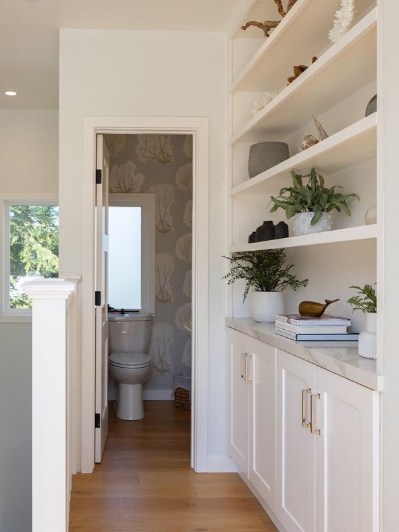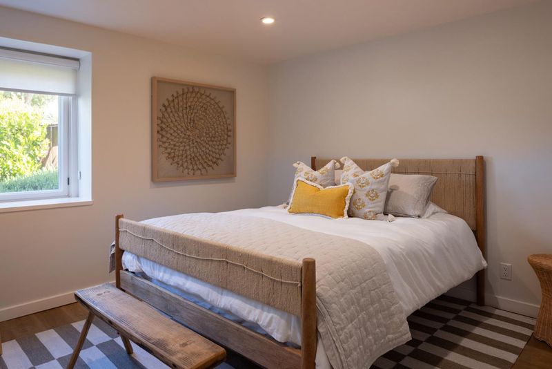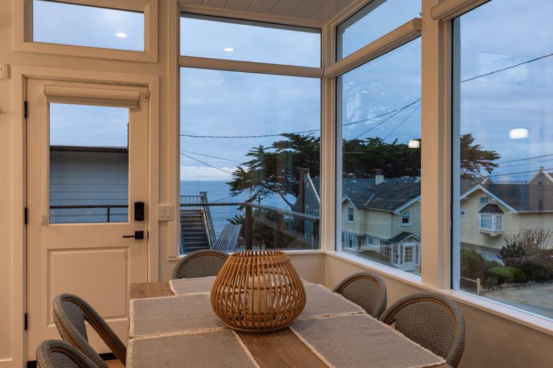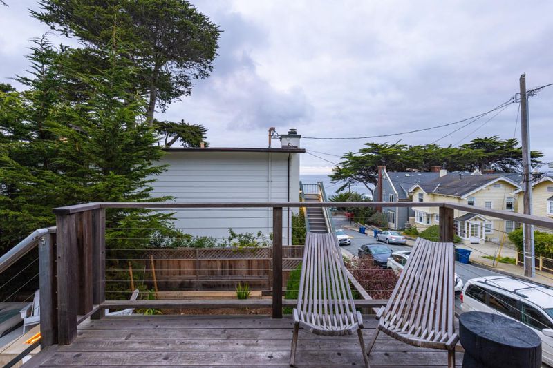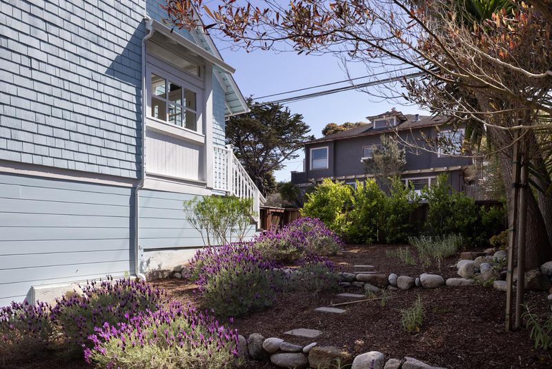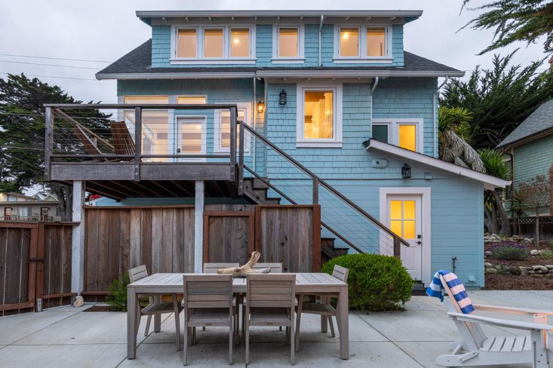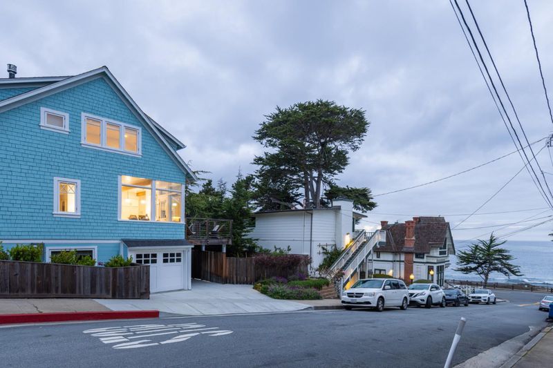
$3,150,000
1,788
SQ FT
$1,762
SQ/FT
284 Central Avenue
@ 5th - 128 - Central Ave/Downtown, Pacific Grove
- 3 Bed
- 4 (3/1) Bath
- 3 Park
- 1,788 sqft
- PACIFIC GROVE
-

-
Sat May 3, 1:00 pm - 3:00 pm
This shingle style home built in 1905 was completely renovated in 2020 and is quite literally the picture perfect beach cottage with bay views and designer touches at every turn. And with the beach only steps away, the location doesn't get any better. The main level features a formal entry, an open floor plan, and a sunny deck with access to the spacious backyard. Upstairs are two bay view bedrooms, including the primary suite. The lower level has a private guest suite, laundry room and a one car garage. The backyard is a lovely setting for dining al fresco with a hot tub nearby to warm up after a dip in the ocean. There is also a car port for additional parking and there are even plans available to build an ADU. Purchase furnished and this is the true definition of turn-key. Start living your coastal dream in America's last hometown of Pacific Grove.
- Days on Market
- 0 days
- Current Status
- Active
- Original Price
- $3,150,000
- List Price
- $3,150,000
- On Market Date
- Apr 29, 2025
- Property Type
- Single Family Home
- Area
- 128 - Central Ave/Downtown
- Zip Code
- 93950
- MLS ID
- ML82004664
- APN
- 006-215-003-000
- Year Built
- 1929
- Stories in Building
- 3
- Possession
- COE
- Data Source
- MLSL
- Origin MLS System
- MLSListings, Inc.
Robert Down Elementary School
Public K-5 Elementary
Students: 462 Distance: 0.4mi
Trinity Christian High School
Private 6-12 Secondary, Religious, Nonprofit
Students: 127 Distance: 0.6mi
Pacific Lighthouse Academy
Private 1-12
Students: 17 Distance: 0.6mi
Pacific Grove Middle School
Public 6-8 Middle
Students: 487 Distance: 0.7mi
Big Sur Charter School
Charter K-12 Combined Elementary And Secondary
Students: 95 Distance: 0.9mi
Pacific Grove High School
Public 9-12 Secondary
Students: 621 Distance: 1.0mi
- Bed
- 3
- Bath
- 4 (3/1)
- Double Sinks, Half on Ground Floor, Shower over Tub - 1, Stall Shower - 2+, Updated Bath
- Parking
- 3
- Attached Garage, Carport
- SQ FT
- 1,788
- SQ FT Source
- Unavailable
- Lot SQ FT
- 3,623.0
- Lot Acres
- 0.083173 Acres
- Pool Info
- Spa / Hot Tub
- Kitchen
- Countertop - Other, Garbage Disposal, Hood Over Range, Microwave, Oven Range - Gas, Refrigerator, Wine Refrigerator
- Cooling
- None
- Dining Room
- Dining Area
- Disclosures
- Natural Hazard Disclosure
- Family Room
- No Family Room
- Flooring
- Hardwood
- Foundation
- Concrete Slab
- Fire Place
- Gas Burning
- Heating
- Radiant
- Laundry
- Inside, Washer / Dryer
- Views
- Bay
- Possession
- COE
- Fee
- Unavailable
MLS and other Information regarding properties for sale as shown in Theo have been obtained from various sources such as sellers, public records, agents and other third parties. This information may relate to the condition of the property, permitted or unpermitted uses, zoning, square footage, lot size/acreage or other matters affecting value or desirability. Unless otherwise indicated in writing, neither brokers, agents nor Theo have verified, or will verify, such information. If any such information is important to buyer in determining whether to buy, the price to pay or intended use of the property, buyer is urged to conduct their own investigation with qualified professionals, satisfy themselves with respect to that information, and to rely solely on the results of that investigation.
School data provided by GreatSchools. School service boundaries are intended to be used as reference only. To verify enrollment eligibility for a property, contact the school directly.
