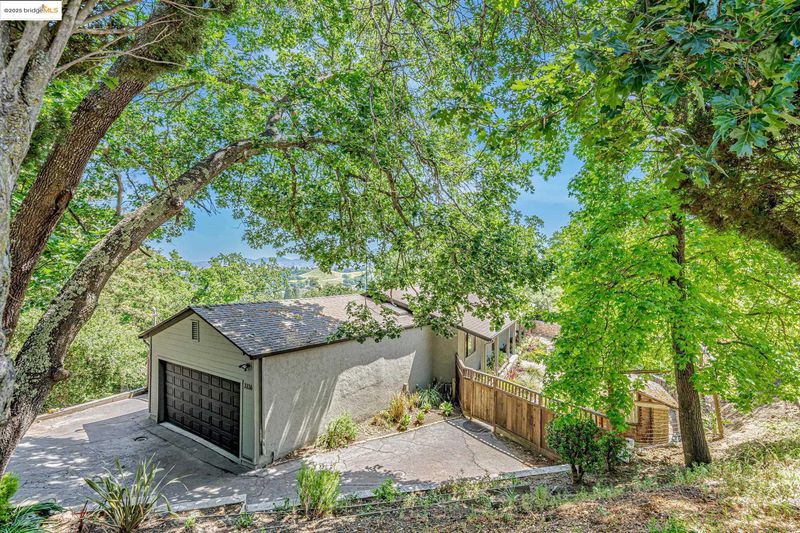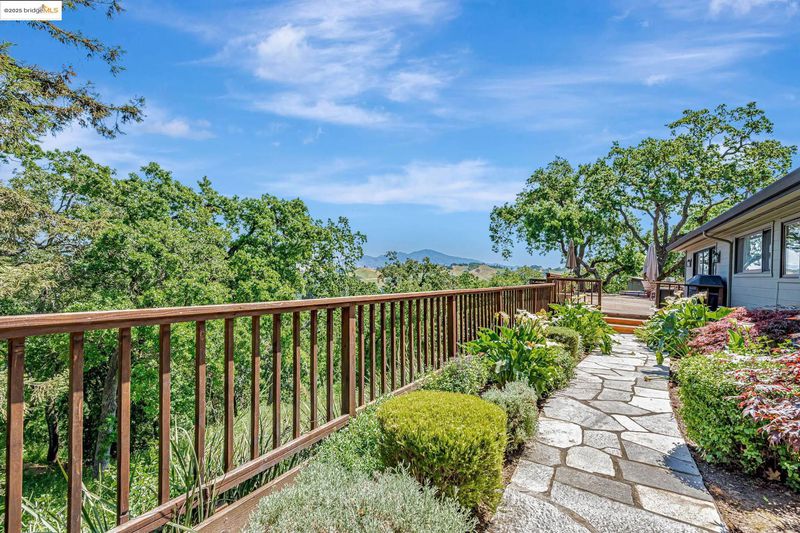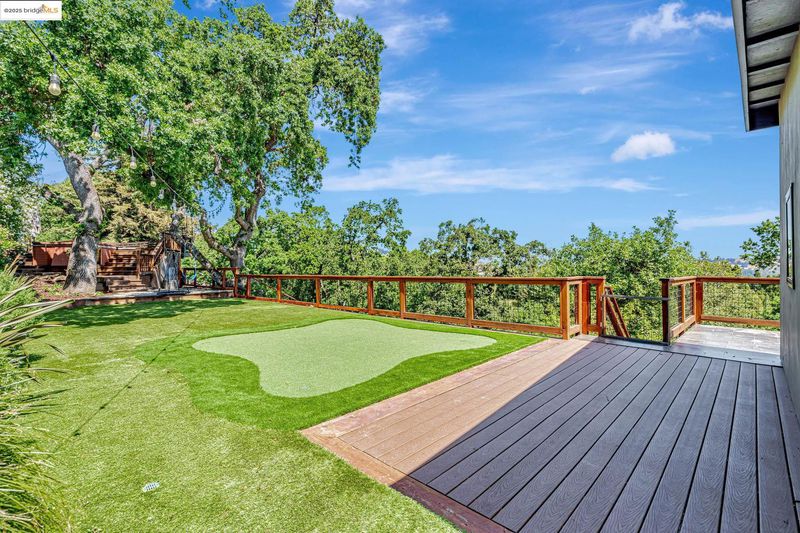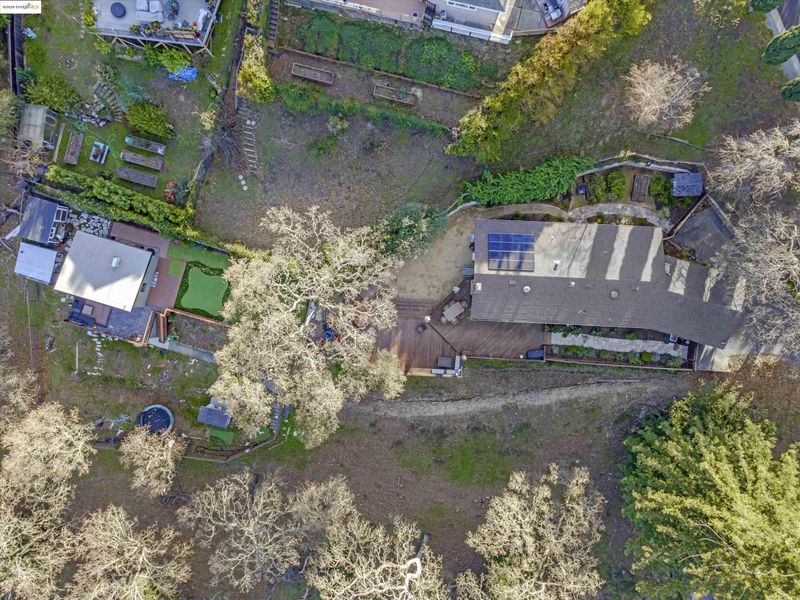
$1,849,000
1,702
SQ FT
$1,086
SQ/FT
3336 Oak Ct
@ Sweet - Lafayette
- 4 Bed
- 3 Bath
- 2 Park
- 1,702 sqft
- Lafayette
-

Nestled atop a serene hillside in one of Lafayette's most coveted neighborhoods, this home offers a tranquil retreat with panoramic views of Mt. Diablo and the surrounding valley. Set on a stunning 1.2-acre lot, this 3-bedroom, 2-bathroom main home combines modern updates with natural beauty. There is an additional 358 square foot ADU which adds to the expansive nature of the property. The main home features an open-concept floor plan with hardwood floors, a remodeled kitchen with stainless steel appliances. Step outside to stunning views from the generous deck, perfect for entertaining and al fresco dinners. The extensive yard houses a full kitchen garden, putting green, towering oak trees, a hot tub, chicken coop and play area. The permitted ADU, built in 2022, includes a full kitchen, bedroom and bathroom. The ADU is ideal for guests, as a home office, or an au pair set up. In addition to the ADU there is a bonus space of 266 square feet, for use as a gym or second office. The oversized lot invites endless exploration and has potential for additional development. Close to top-rated Lafayette schools, the Lafayette Moraga Trail, downtown Lafayette, and Las Trampas Swim Club, this home is a peaceful retreat just moments from all of Lafayette’s conveniences.
- Current Status
- Active - Coming Soon
- Original Price
- $1,849,000
- List Price
- $1,849,000
- On Market Date
- May 2, 2025
- Property Type
- Detached
- D/N/S
- Lafayette
- Zip Code
- 94549
- MLS ID
- 41095955
- APN
- 2391310220
- Year Built
- 1964
- Stories in Building
- 1
- Possession
- COE
- Data Source
- MAXEBRDI
- Origin MLS System
- Bridge AOR
St. Perpetua
Private K-8 Elementary, Religious, Coed
Students: 240 Distance: 0.5mi
M. H. Stanley Middle School
Public 6-8 Middle
Students: 1227 Distance: 0.8mi
Lafayette Elementary School
Public K-5 Elementary
Students: 538 Distance: 1.1mi
The Springstone School
Private 6-8
Students: NA Distance: 1.1mi
Springstone Community High School
Private 9-12
Students: NA Distance: 1.1mi
Springstone School, The
Private 6-12 Nonprofit
Students: 50 Distance: 1.1mi
- Bed
- 4
- Bath
- 3
- Parking
- 2
- Attached
- SQ FT
- 1,702
- SQ FT Source
- Measured
- Lot SQ FT
- 52,272.0
- Lot Acres
- 1.2 Acres
- Pool Info
- None
- Kitchen
- Dishwasher, Disposal, Gas Range, Refrigerator, Breakfast Bar, Counter - Stone, Garbage Disposal, Gas Range/Cooktop
- Cooling
- Central Air
- Disclosures
- Nat Hazard Disclosure
- Entry Level
- Exterior Details
- Garden
- Flooring
- Hardwood, Carpet
- Foundation
- Fire Place
- Electric
- Heating
- Forced Air
- Laundry
- Dryer, Washer
- Main Level
- 4 Bedrooms, 3 Baths
- Views
- Mountain(s), Valley
- Possession
- COE
- Architectural Style
- Traditional
- Construction Status
- Existing
- Additional Miscellaneous Features
- Garden
- Location
- Private, Flag Lot
- Roof
- Shingle
- Fee
- Unavailable
MLS and other Information regarding properties for sale as shown in Theo have been obtained from various sources such as sellers, public records, agents and other third parties. This information may relate to the condition of the property, permitted or unpermitted uses, zoning, square footage, lot size/acreage or other matters affecting value or desirability. Unless otherwise indicated in writing, neither brokers, agents nor Theo have verified, or will verify, such information. If any such information is important to buyer in determining whether to buy, the price to pay or intended use of the property, buyer is urged to conduct their own investigation with qualified professionals, satisfy themselves with respect to that information, and to rely solely on the results of that investigation.
School data provided by GreatSchools. School service boundaries are intended to be used as reference only. To verify enrollment eligibility for a property, contact the school directly.





















