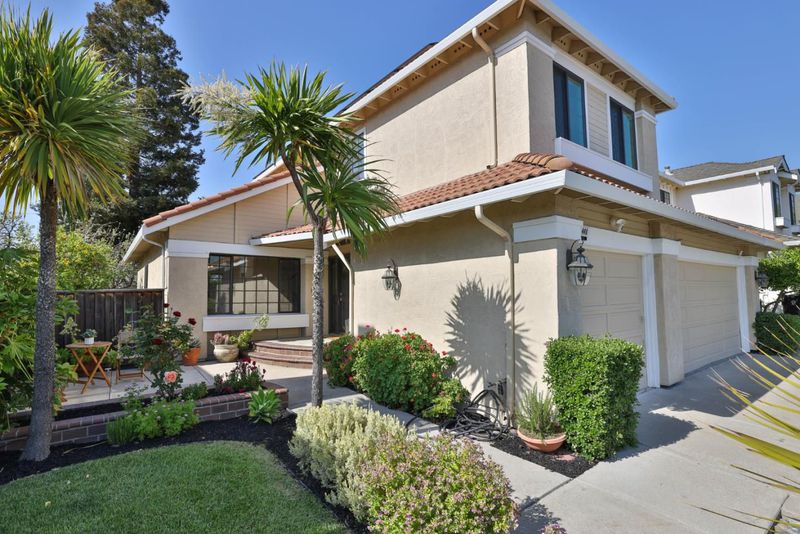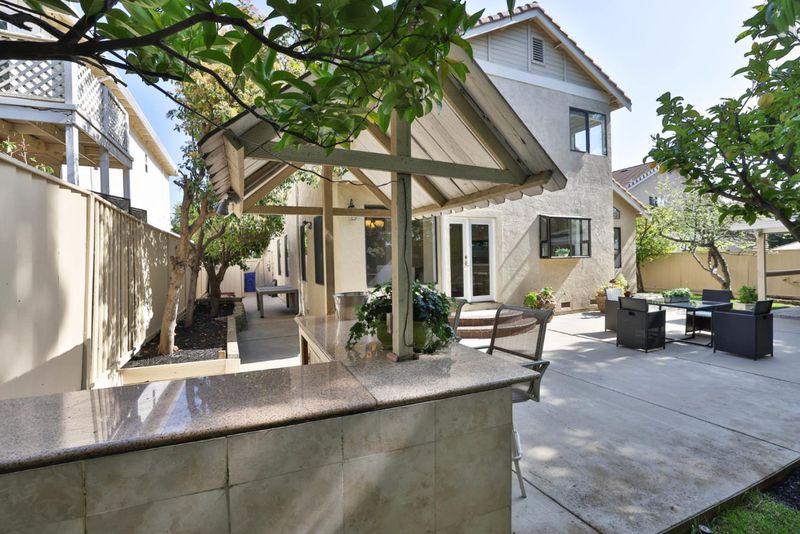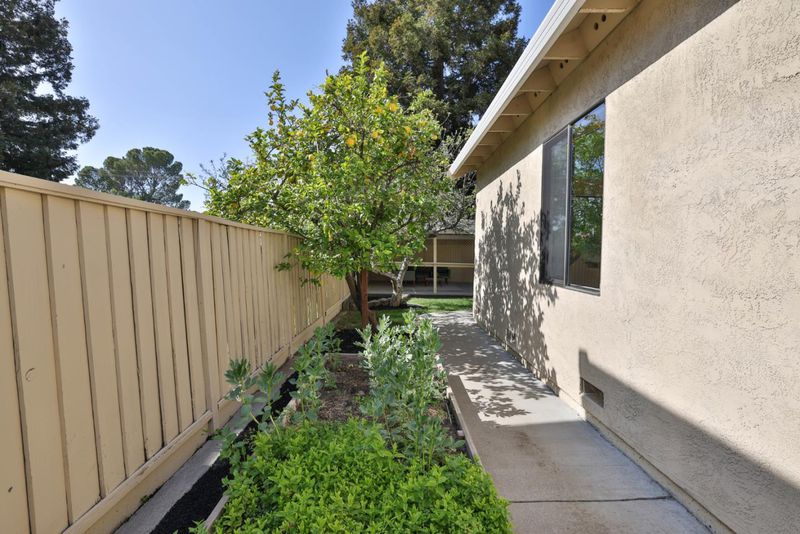
$2,650,000
2,739
SQ FT
$968
SQ/FT
440 Yampa Way
@ Zinfandel St - 3700 - Fremont, Fremont
- 5 Bed
- 3 Bath
- 6 Park
- 2,739 sqft
- FREMONT
-

-
Sat May 3, 2:00 pm - 4:00 pm
First weekend on the market! Check out this light and bright home, you don't want to miss it
-
Sun May 4, 2:00 pm - 4:00 pm
First weekend on the market! Check out this light and bright home, you don't want to miss it
Welcome to this beautifully maintained home, first time on the market! Designed w/ comfort and functionality, this spacious residence offers a well-planned layout ideal for modern living & entertaining. The formal entry welcomes you with soaring ceilings, natural light pouring in from skylights & expansive windows. Elegant living and dining room serves for memorable gatherings. Refinished Brazilian hardwood floors and new carpeting. The freshly painted interior complements the kitchen including stunning quartz countertops, painted cabinetry, SS appliances and matching bar with a wine fridge in the family room. Main floor has a bedroom & full bathroom perfect for guests or multigenerational living. The large primary suite boasts all new flooring, refreshed shower, while the guest bath has been updated with contemporary finishes. Bedrooms are generously sized. The backyard features a custom-built gazebo, bar area & a shed, perfect for entertaining. A spacious 3-car garage includes built-in overhead storage, adding to the home's ample storage solutions. Located near major highways for easy Silicon Valley commuting, top-rated school district, incl Irvington High. Fremont has proudly been voted the Happiest City to Live In SIX years in a row, come see why!
- Days on Market
- 1 day
- Current Status
- Active
- Original Price
- $2,650,000
- List Price
- $2,650,000
- On Market Date
- May 1, 2025
- Property Type
- Single Family Home
- Area
- 3700 - Fremont
- Zip Code
- 94539
- MLS ID
- ML82004496
- APN
- 519-1703-003
- Year Built
- 1988
- Stories in Building
- 2
- Possession
- COE
- Data Source
- MLSL
- Origin MLS System
- MLSListings, Inc.
Joseph Weller Elementary School
Public K-6 Elementary
Students: 454 Distance: 0.5mi
Marshall Pomeroy Elementary School
Public K-6 Elementary, Coed
Students: 722 Distance: 0.8mi
Thomas Russell Middle School
Public 7-8 Middle
Students: 825 Distance: 0.9mi
Milpitas High School
Public 9-12 Secondary, Coed
Students: 3177 Distance: 1.1mi
Lang Learning Center
Private 2-12 Religious, Coed
Students: NA Distance: 1.2mi
Mills Academy
Private 2-12
Students: NA Distance: 1.3mi
- Bed
- 5
- Bath
- 3
- Double Sinks, Full on Ground Floor, Primary - Oversized Tub, Primary - Stall Shower(s), Stall Shower - 2+, Updated Bath
- Parking
- 6
- Attached Garage
- SQ FT
- 2,739
- SQ FT Source
- Unavailable
- Lot SQ FT
- 6,300.0
- Lot Acres
- 0.144628 Acres
- Kitchen
- Cooktop - Gas, Countertop - Quartz, Dishwasher, Exhaust Fan, Garbage Disposal, Hood Over Range, Microwave, Oven - Built-In, Refrigerator
- Cooling
- Central AC
- Dining Room
- Breakfast Bar, Dining Area, Formal Dining Room
- Disclosures
- Natural Hazard Disclosure
- Family Room
- Separate Family Room
- Flooring
- Carpet, Hardwood, Laminate, Tile
- Foundation
- Crawl Space
- Heating
- Central Forced Air
- Laundry
- Inside, Washer / Dryer
- Views
- Hills
- Possession
- COE
- Architectural Style
- Mediterranean
- Fee
- Unavailable
MLS and other Information regarding properties for sale as shown in Theo have been obtained from various sources such as sellers, public records, agents and other third parties. This information may relate to the condition of the property, permitted or unpermitted uses, zoning, square footage, lot size/acreage or other matters affecting value or desirability. Unless otherwise indicated in writing, neither brokers, agents nor Theo have verified, or will verify, such information. If any such information is important to buyer in determining whether to buy, the price to pay or intended use of the property, buyer is urged to conduct their own investigation with qualified professionals, satisfy themselves with respect to that information, and to rely solely on the results of that investigation.
School data provided by GreatSchools. School service boundaries are intended to be used as reference only. To verify enrollment eligibility for a property, contact the school directly.












































