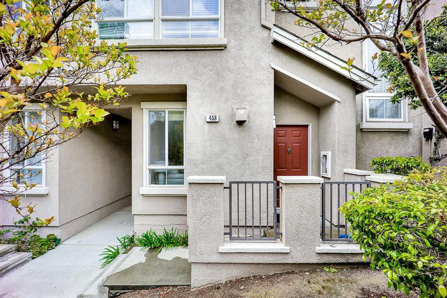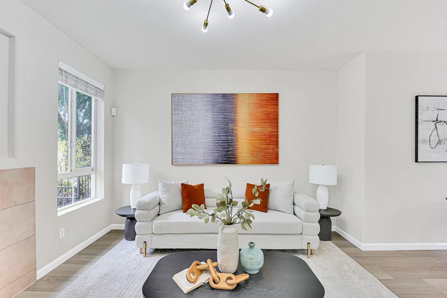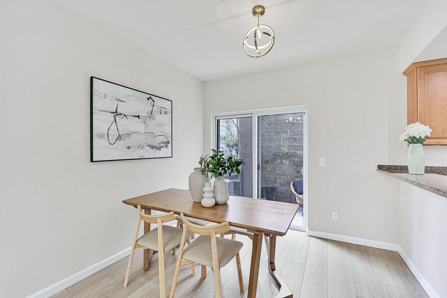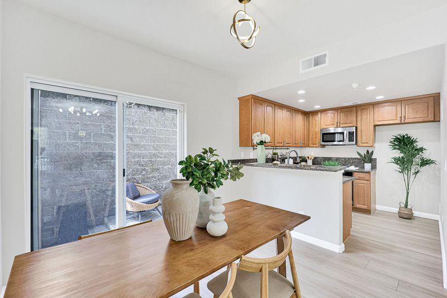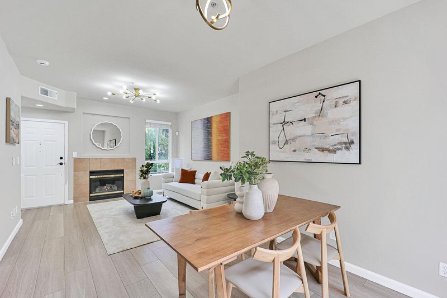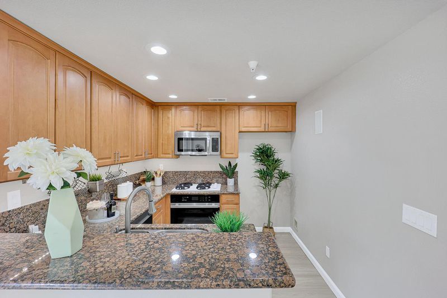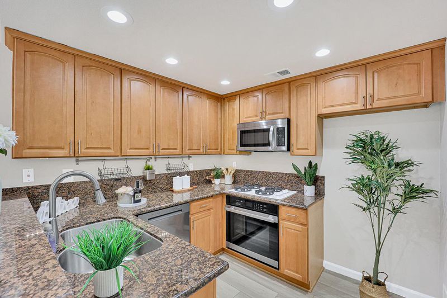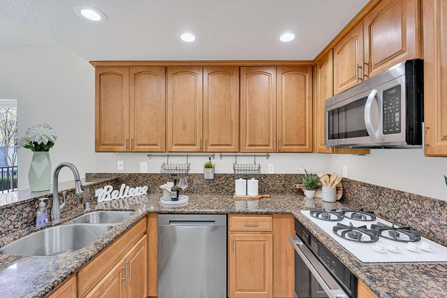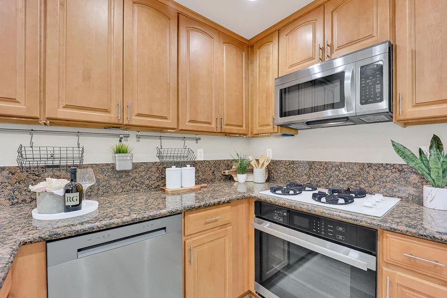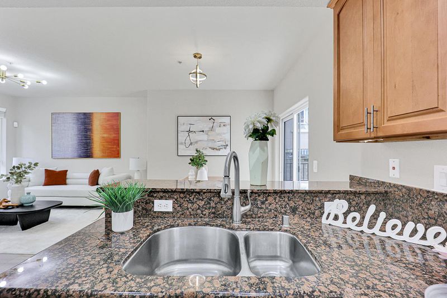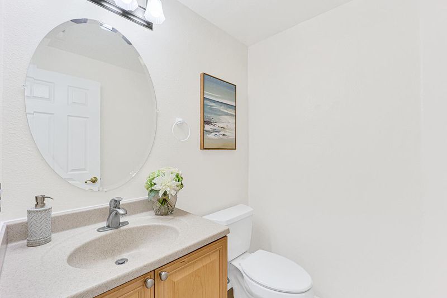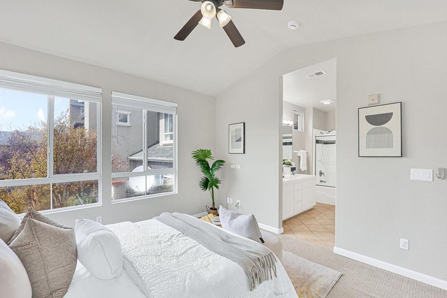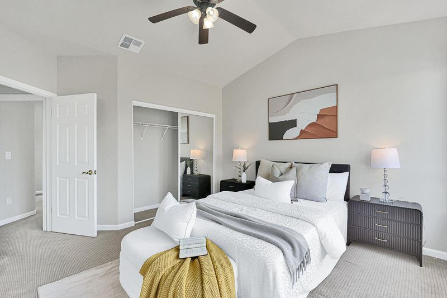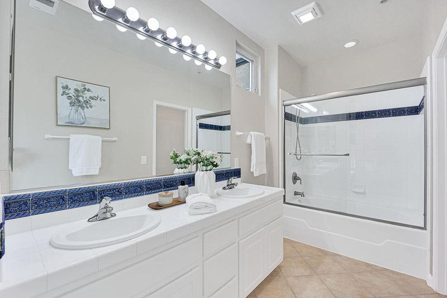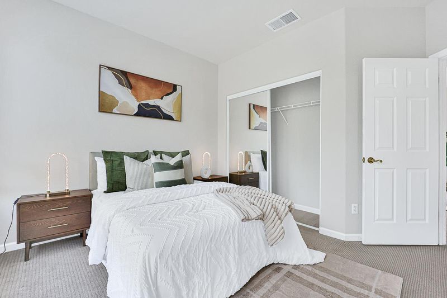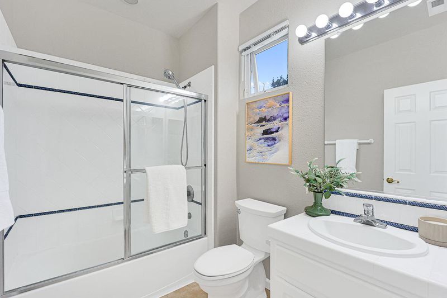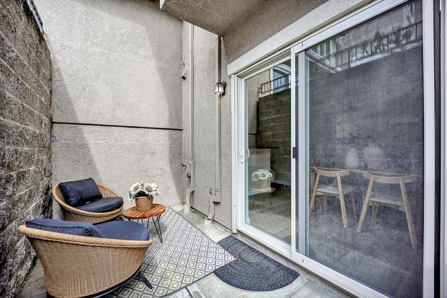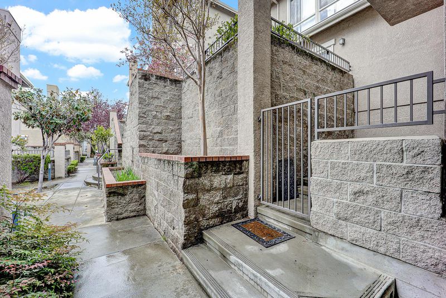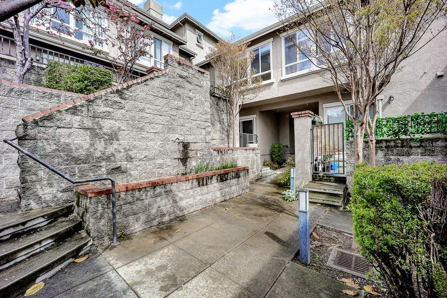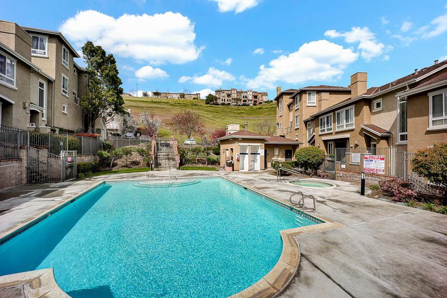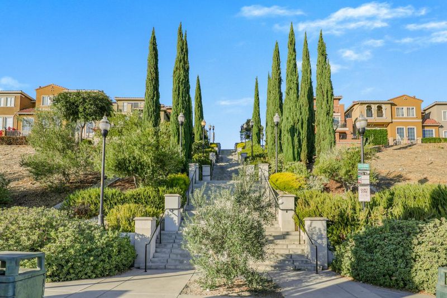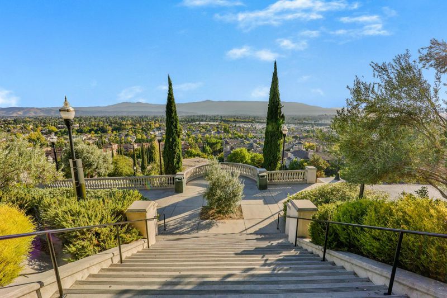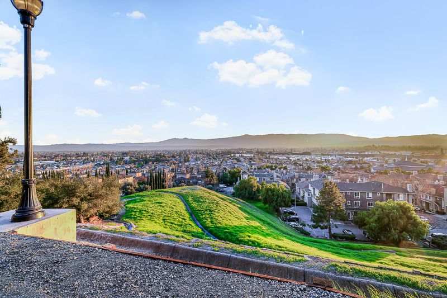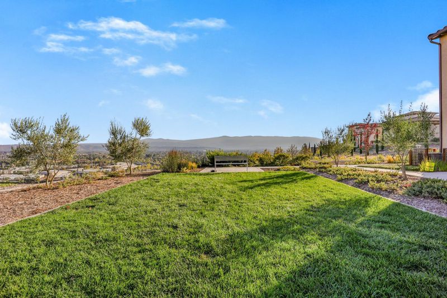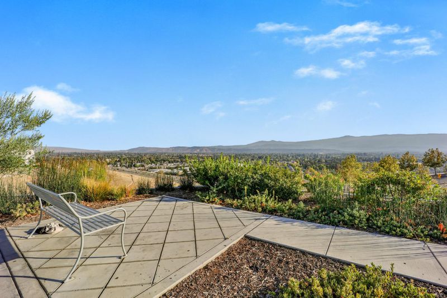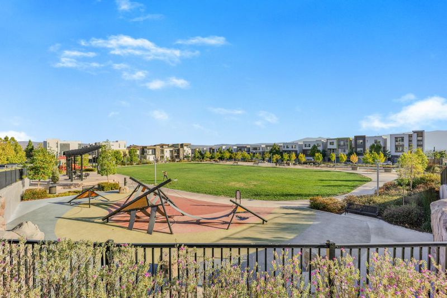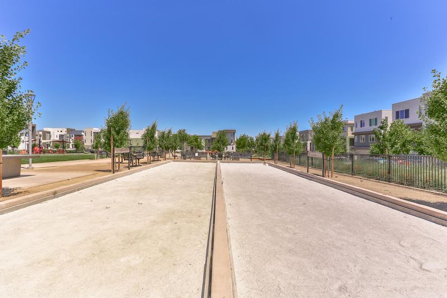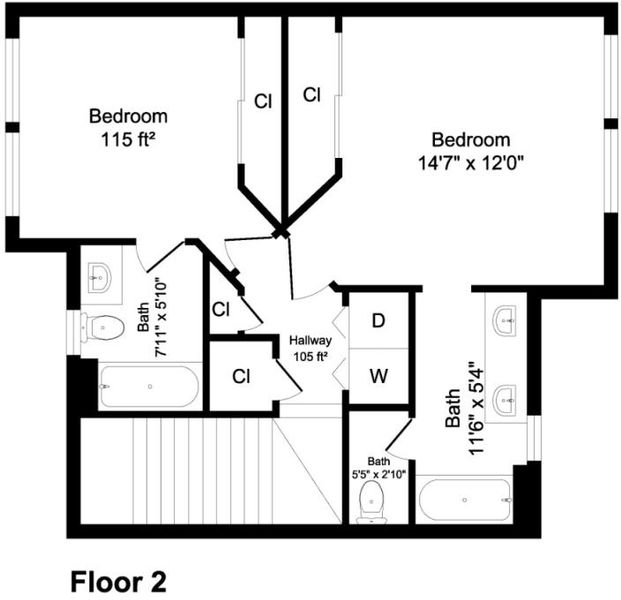
$898,000
1,057
SQ FT
$850
SQ/FT
458 Marble Arch Avenue
@ Old Hilsdale - 11 - South San Jose, San Jose
- 2 Bed
- 3 (2/1) Bath
- 2 Park
- 1,057 sqft
- SAN JOSE
-

-
Sat Apr 5, 1:30 pm - 4:30 pm
-
Sun Apr 6, 1:30 pm - 4:30 pm
Welcome to this charming 2-bedroom, 2.5-bathroom home in the heart of San Jose! This cozy two-story townhome style condo is arguably one of the best floor plans in the community and was originally a model home by the builder, featuring a unique design and practical layout. This condo offers a private entrance and an expanded side-by-side two-car garage. The kitchen, dining area, and living room are all conveniently located on the first floor, on the same level as the garage, making daily commutes and grocery unloading effortless. Additionally, one of the communitys rare guest parking spaces is located right outside the home, making it convenient for visitors and deliveries. With no units above or below and sharing only one wall with a neighbor, this home provides exceptional privacy. A cozy patio, abundant natural light, a modern layout, and oversized windows enhance the spacious and bright atmosphere. Additional Highlights: *New interior paint *New 1st flooring *Brand new dishwasher and wall oven *New HVAC/AC system installed in 2022 *New water heater replaced in 2024. Don't miss the opportunity to make this unique and comfortable home yours!
- Days on Market
- 2 days
- Current Status
- Active
- Original Price
- $898,000
- List Price
- $898,000
- On Market Date
- Apr 2, 2025
- Property Type
- Townhouse
- Area
- 11 - South San Jose
- Zip Code
- 95136
- MLS ID
- ML81998667
- APN
- 455-55-015
- Year Built
- 2000
- Stories in Building
- 2
- Possession
- Unavailable
- Data Source
- MLSL
- Origin MLS System
- MLSListings, Inc.
Metro Education District School
Public 11-12
Students: NA Distance: 0.5mi
Silicon Valley Adult Education Program
Public n/a Adult Education
Students: NA Distance: 0.5mi
Rachel Carson Elementary School
Public K-5 Elementary
Students: 291 Distance: 0.8mi
Parkview Elementary School
Public K-6 Elementary
Students: 591 Distance: 0.9mi
One World Montessori School
Private 1-6
Students: 50 Distance: 0.9mi
Terrell Elementary School
Public K-5 Elementary
Students: 399 Distance: 1.0mi
- Bed
- 2
- Bath
- 3 (2/1)
- Parking
- 2
- Attached Garage, Guest / Visitor Parking, Off-Street Parking
- SQ FT
- 1,057
- SQ FT Source
- Unavailable
- Pool Info
- Yes
- Cooling
- Central AC
- Dining Room
- Breakfast Bar, Dining Area in Living Room, No Formal Dining Room
- Disclosures
- Natural Hazard Disclosure
- Family Room
- No Family Room
- Foundation
- Concrete Perimeter and Slab
- Fire Place
- Gas Starter, Insert, Living Room
- Heating
- Forced Air
- * Fee
- $325
- Name
- PAS Management
- *Fee includes
- Common Area Electricity, Exterior Painting, Insurance - Common Area, Maintenance - Common Area, Management Fee, Pool, Spa, or Tennis, Reserves, and Roof
MLS and other Information regarding properties for sale as shown in Theo have been obtained from various sources such as sellers, public records, agents and other third parties. This information may relate to the condition of the property, permitted or unpermitted uses, zoning, square footage, lot size/acreage or other matters affecting value or desirability. Unless otherwise indicated in writing, neither brokers, agents nor Theo have verified, or will verify, such information. If any such information is important to buyer in determining whether to buy, the price to pay or intended use of the property, buyer is urged to conduct their own investigation with qualified professionals, satisfy themselves with respect to that information, and to rely solely on the results of that investigation.
School data provided by GreatSchools. School service boundaries are intended to be used as reference only. To verify enrollment eligibility for a property, contact the school directly.
