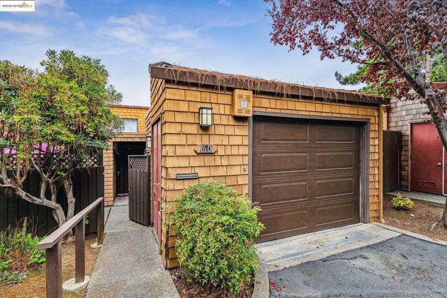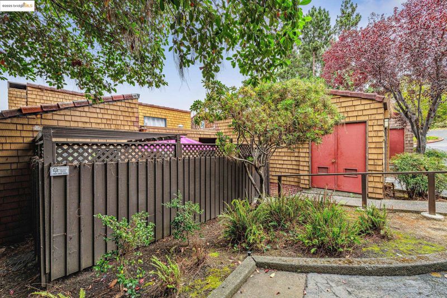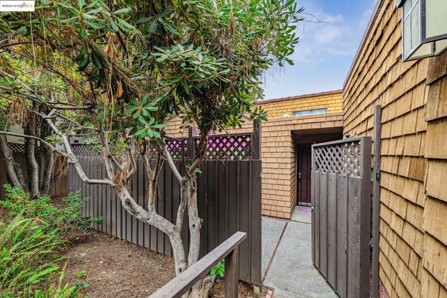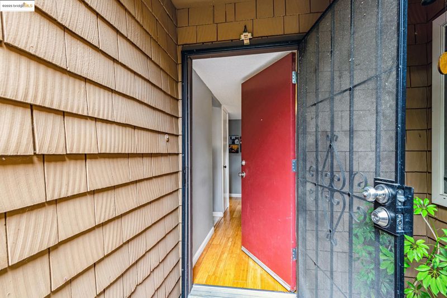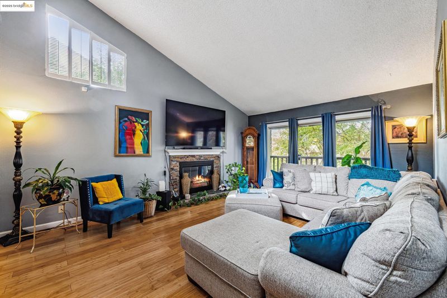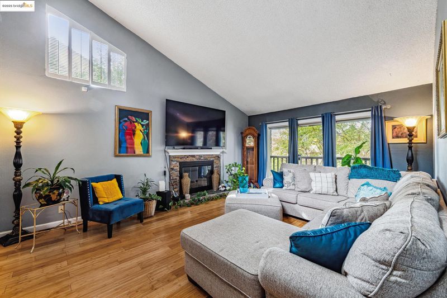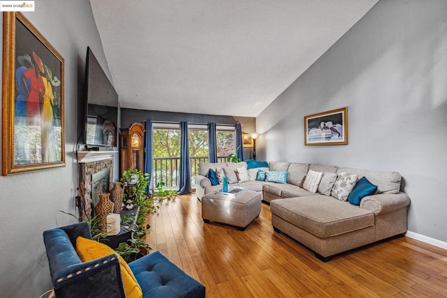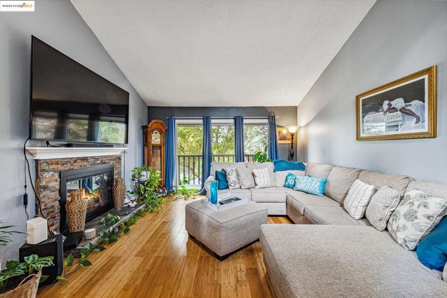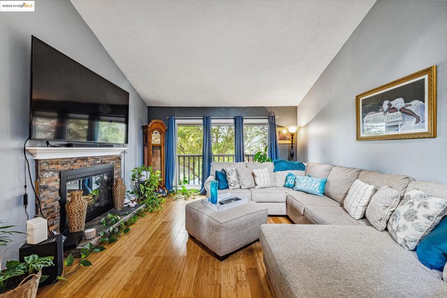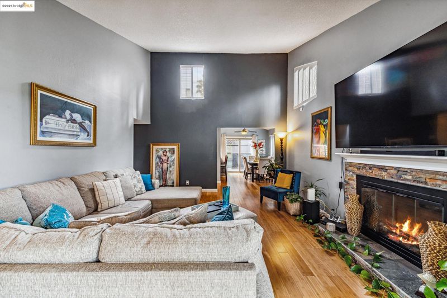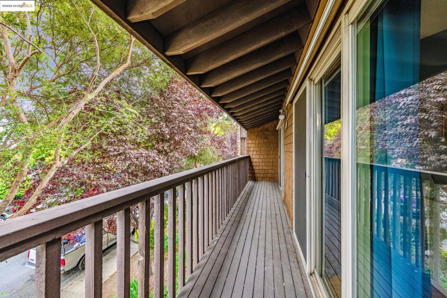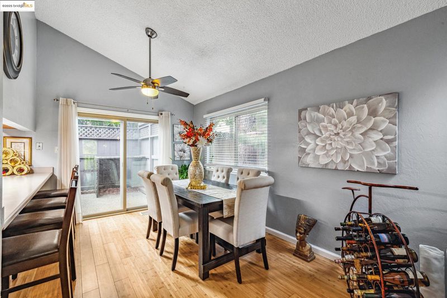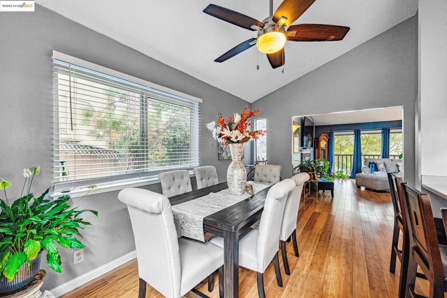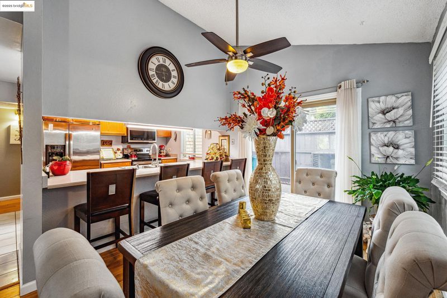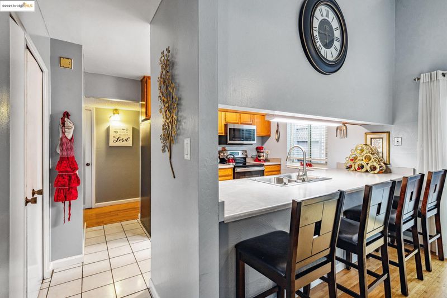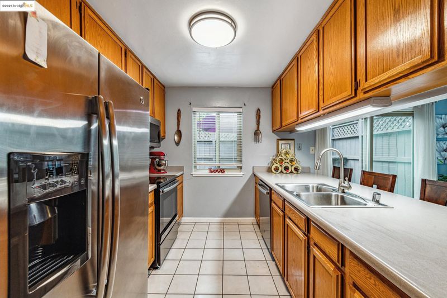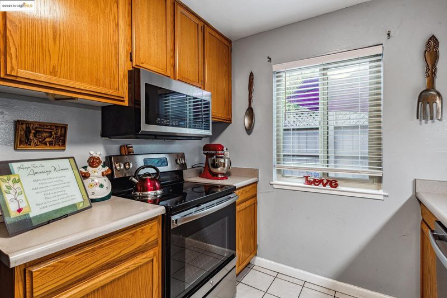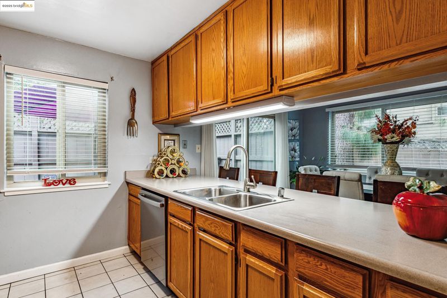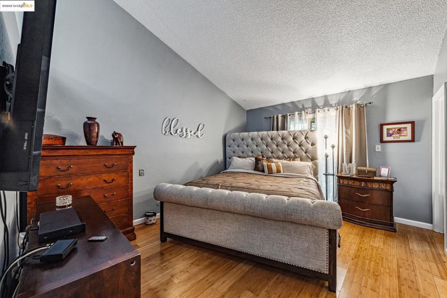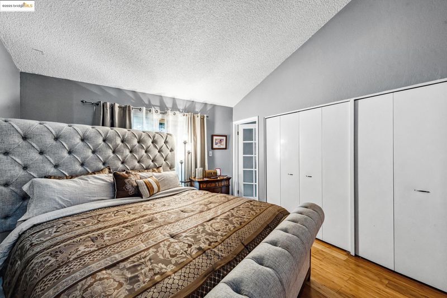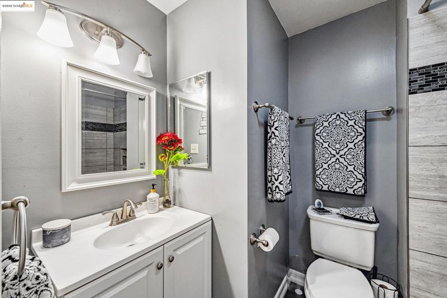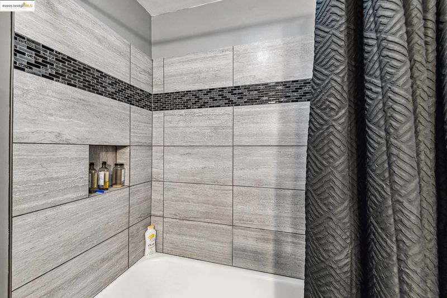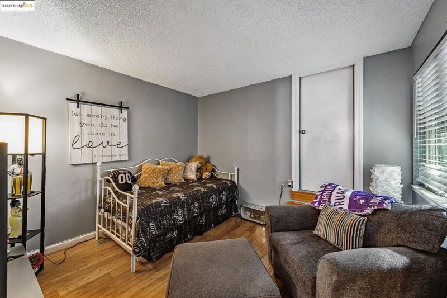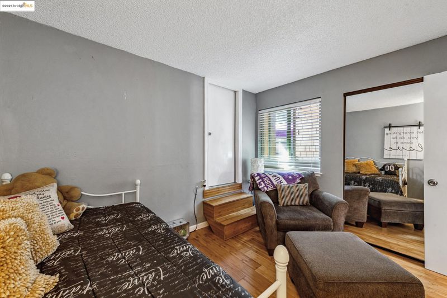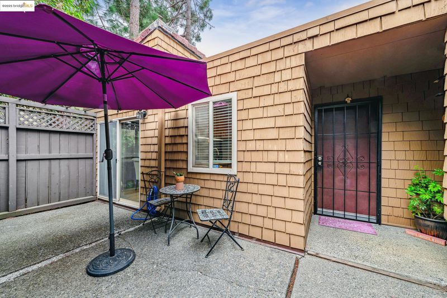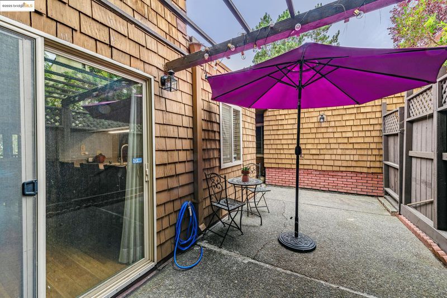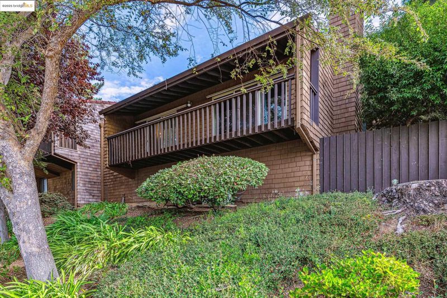
$415,000
1,218
SQ FT
$341
SQ/FT
160 Kathy Ellen Dr
@ Fleming - Vallejo Hills, Vallejo
- 2 Bed
- 2 Bath
- 1 Park
- 1,218 sqft
- Vallejo
-

Welcome to this beautifully maintained 2-bedroom, 2-bathroom end-unit condo with no adjoining walls, in the desirable Vallejo Cerros community. Thoughtfully designed for both comfort and style, this home features soaring cathedral ceilings in the living room and primary bedroom, creating a bright, airy ambiance throughout. Enjoy indoor-outdoor living with both rooms opening onto a serene deck, surrounded by mature trees and greenway views—perfect for relaxing evenings or morning coffee. Inside, you'll find bamboo flooring, designer colors, and a spacious layout. The functional kitchen includes a breakfast bar, and a formal dining area with access to the private patio—ideal for entertaining. The primary bedroom boasts an en-suite bathroom and ample closet space, while the updated hall bath serves guests and the second bedroom comfortably. Additional highlights include a cozy fireplace with a custom mantel, in-unit laundry, central heating and air conditioning, and interior access to the one-car garage. This quiet and private community offers resort-style amenities including a sparkling pool, tennis court, clubhouse, and recreation room. With easy access to I-80 and Columbus Parkway shopping, this home is a commuter's dream and a rare find in a sought-after location.
- Current Status
- New
- Original Price
- $415,000
- List Price
- $415,000
- On Market Date
- Aug 1, 2025
- Property Type
- Condominium
- D/N/S
- Vallejo Hills
- Zip Code
- 94591
- MLS ID
- 41106889
- APN
- 0069301020
- Year Built
- 1974
- Stories in Building
- 1
- Possession
- Close Of Escrow
- Data Source
- MAXEBRDI
- Origin MLS System
- Bridge AOR
North Hills Christian School
Private K-12 Combined Elementary And Secondary, Religious, Coed
Students: 302 Distance: 0.3mi
Highland Elementary School
Public K-5 Elementary
Students: 671 Distance: 0.5mi
St. Basil's
Private K-8 Elementary, Religious, Coed
Students: 246 Distance: 0.6mi
Johnston Cooper Elementary School
Public K-5 Elementary
Students: 485 Distance: 0.8mi
Cave Language Academy
Public K-8 Elementary
Students: 389 Distance: 0.8mi
Son Valley Academy
Private 1-11
Students: 6 Distance: 0.8mi
- Bed
- 2
- Bath
- 2
- Parking
- 1
- Guest, Garage Faces Front
- SQ FT
- 1,218
- SQ FT Source
- Public Records
- Lot SQ FT
- 871.0
- Lot Acres
- 0.02 Acres
- Pool Info
- In Ground, Community
- Kitchen
- Dishwasher, Electric Range, Plumbed For Ice Maker, Microwave, Refrigerator, Breakfast Bar, Electric Range/Cooktop, Disposal, Ice Maker Hookup, Pantry
- Cooling
- Ceiling Fan(s), Central Air
- Disclosures
- Nat Hazard Disclosure
- Entry Level
- 1
- Flooring
- Carpet, Engineered Wood
- Foundation
- Fire Place
- Gas
- Heating
- Gravity
- Laundry
- 220 Volt Outlet
- Main Level
- 2 Bedrooms, 2 Baths
- Views
- Park/Greenbelt, Trees/Woods, City
- Possession
- Close Of Escrow
- Architectural Style
- Contemporary
- Non-Master Bathroom Includes
- Tub
- Construction Status
- Existing
- Location
- Secluded, Dead End
- Roof
- Composition Shingles
- Water and Sewer
- Public
- Fee
- $512
MLS and other Information regarding properties for sale as shown in Theo have been obtained from various sources such as sellers, public records, agents and other third parties. This information may relate to the condition of the property, permitted or unpermitted uses, zoning, square footage, lot size/acreage or other matters affecting value or desirability. Unless otherwise indicated in writing, neither brokers, agents nor Theo have verified, or will verify, such information. If any such information is important to buyer in determining whether to buy, the price to pay or intended use of the property, buyer is urged to conduct their own investigation with qualified professionals, satisfy themselves with respect to that information, and to rely solely on the results of that investigation.
School data provided by GreatSchools. School service boundaries are intended to be used as reference only. To verify enrollment eligibility for a property, contact the school directly.
