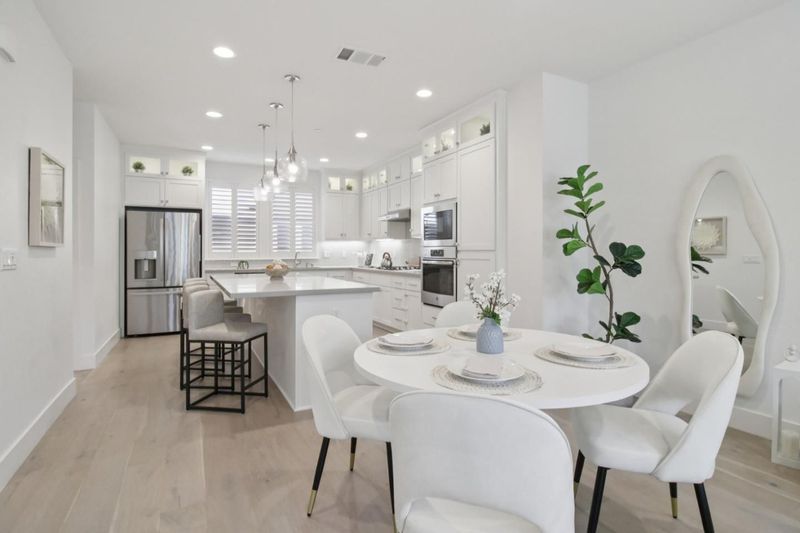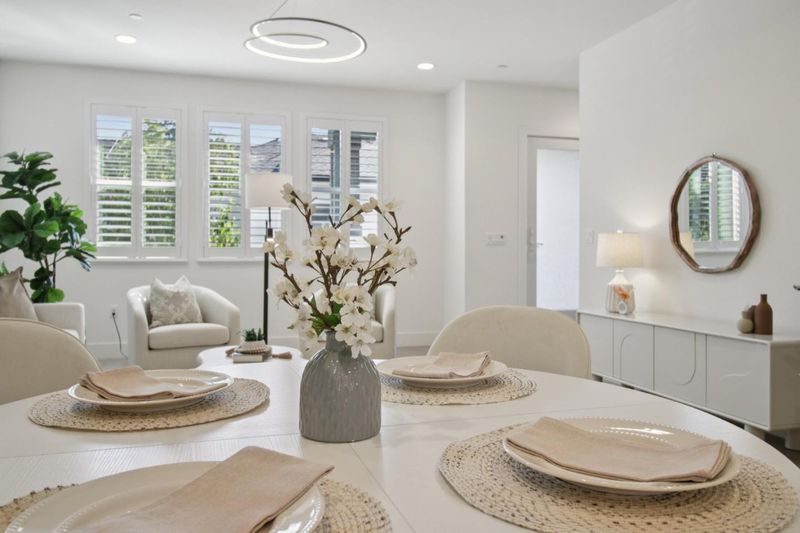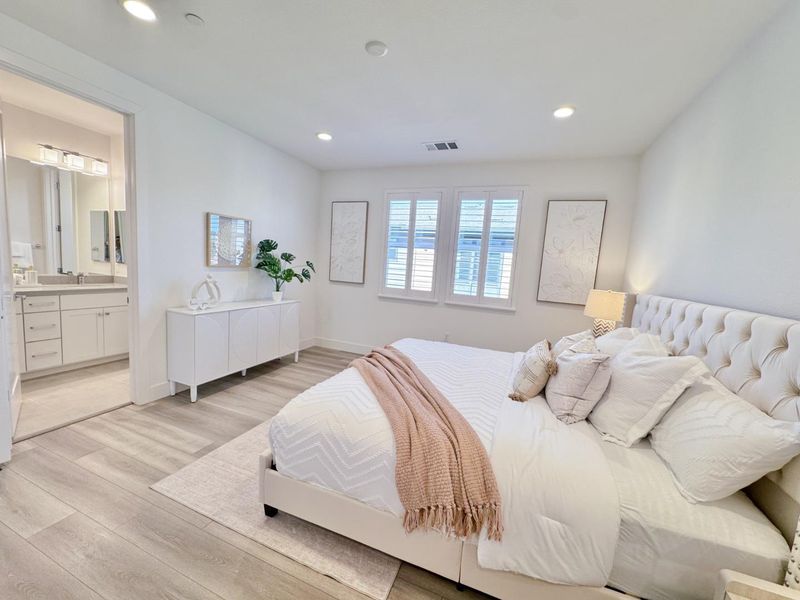
$1,500,000
1,860
SQ FT
$806
SQ/FT
26 Avondale Avenue
@ El Camino - 334 - High School Acres Etc., Redwood City
- 3 Bed
- 4 (3/1) Bath
- 2 Park
- 1,860 sqft
- REDWOOD CITY
-

-
Sat Aug 16, 1:00 pm - 4:00 pm
-
Sun Aug 17, 1:00 pm - 4:00 pm
Elegance meets convenience in this privately gated 3-bedroom, 3.5-bath townhome bathed in natural light, perfectly positioned between the vibrant downtowns of Redwood City and San Carlos. The open-concept main living and chefs kitchen floor showcases rich engineered hardwood floors, granite countertops, and access to a private deck. Upstairs, the luxurious primary suite features a walk-in closet, a spacious shower with built-in bench, and an upgraded bidet toilet. The lower floor offers a versatile bedroom and full bath, ideal for guests, a home office, or a hobby room. Completing this sophisticated residence is an attached 2-car garage with a Tesla EV charger. Built in 2019, this home offers walkable access to gourmet markets, charming cafés, parks, and the San Carlos Farmers Market, with effortless commutes via US-101 and scenic bike routes.
- Days on Market
- 1 day
- Current Status
- Active
- Original Price
- $1,500,000
- List Price
- $1,500,000
- On Market Date
- Aug 12, 2025
- Property Type
- Townhouse
- Area
- 334 - High School Acres Etc.
- Zip Code
- 94062
- MLS ID
- ML82017842
- APN
- 117-660-080
- Year Built
- 2019
- Stories in Building
- 3
- Possession
- Unavailable
- Data Source
- MLSL
- Origin MLS System
- MLSListings, Inc.
Redwood High School
Public 9-12 Continuation
Students: 227 Distance: 0.2mi
West Bay High School
Private 9-12 Combined Elementary And Secondary, Coed
Students: 14 Distance: 0.3mi
Orion Alternative School
Public K-5 Alternative
Students: 229 Distance: 0.5mi
Sequoia High School
Public 9-12 Secondary
Students: 2067 Distance: 0.5mi
White Oaks Elementary School
Charter K-3 Elementary
Students: 306 Distance: 0.6mi
Kindercourt Academy
Private K Preschool Early Childhood Center, Elementary, Coed
Students: 82 Distance: 0.6mi
- Bed
- 3
- Bath
- 4 (3/1)
- Bidet, Full on Ground Floor, Primary - Stall Shower(s), Shower and Tub, Shower over Tub - 1, Updated Bath
- Parking
- 2
- Attached Garage
- SQ FT
- 1,860
- SQ FT Source
- Unavailable
- Kitchen
- Cooktop - Gas, Countertop - Stone, Microwave, Refrigerator
- Cooling
- Central AC
- Dining Room
- Dining Area in Living Room
- Disclosures
- Natural Hazard Disclosure
- Family Room
- No Family Room
- Foundation
- Concrete Slab
- Heating
- Central Forced Air
- Laundry
- Washer / Dryer
- * Fee
- $469
- Name
- The Towns at Avondale
- Phone
- (916) 925-9000
- *Fee includes
- Other
MLS and other Information regarding properties for sale as shown in Theo have been obtained from various sources such as sellers, public records, agents and other third parties. This information may relate to the condition of the property, permitted or unpermitted uses, zoning, square footage, lot size/acreage or other matters affecting value or desirability. Unless otherwise indicated in writing, neither brokers, agents nor Theo have verified, or will verify, such information. If any such information is important to buyer in determining whether to buy, the price to pay or intended use of the property, buyer is urged to conduct their own investigation with qualified professionals, satisfy themselves with respect to that information, and to rely solely on the results of that investigation.
School data provided by GreatSchools. School service boundaries are intended to be used as reference only. To verify enrollment eligibility for a property, contact the school directly.


















