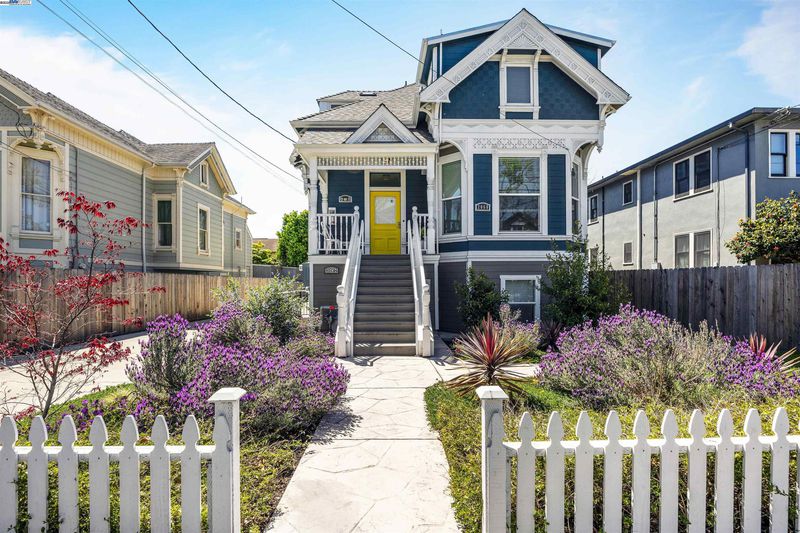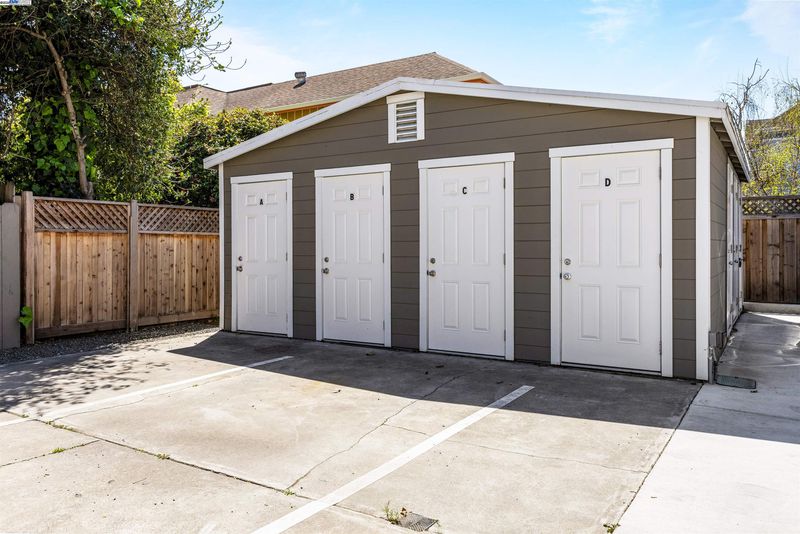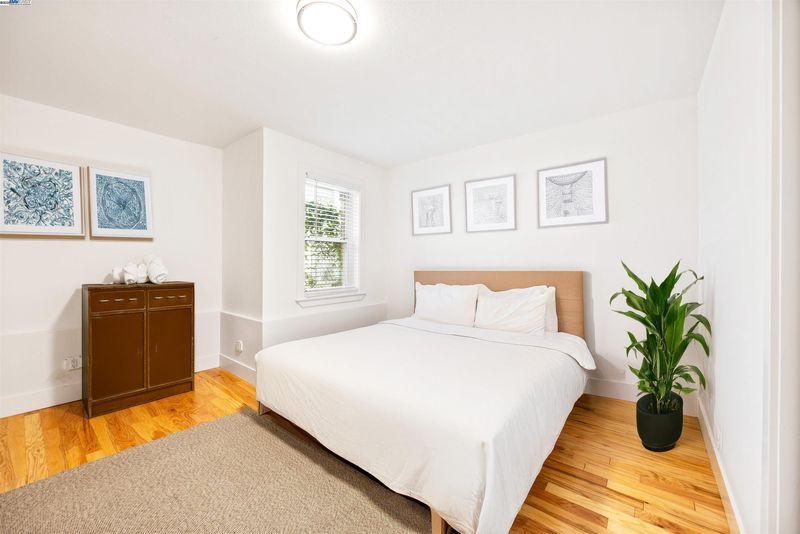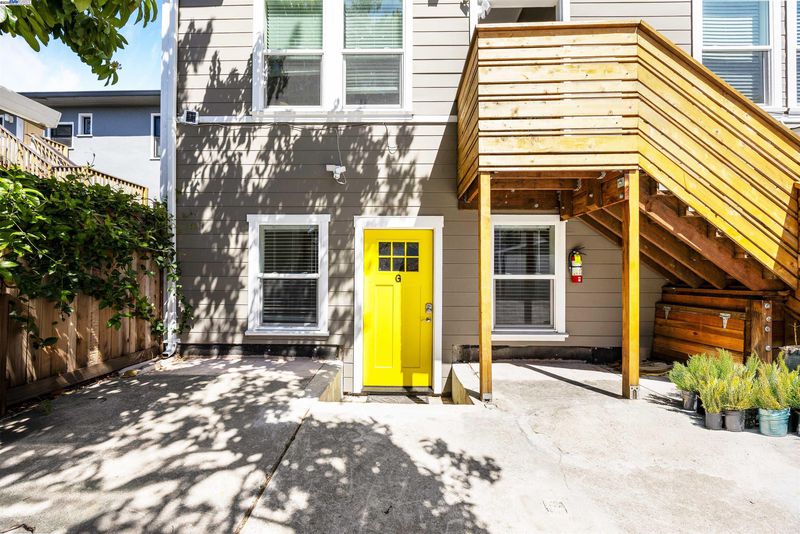
$3,588,000
4,990
SQ FT
$719
SQ/FT
2060 San Antonio Ave
@ Willow - Central Alameda, Alameda
- 14 Bed
- 10 Bath
- 0 Park
- 4,990 sqft
- Alameda
-

Welcome to 2022 Encarnacion, a stunning, fully reimagined Victorian apartment complex just blocks from the vibrant shops, restaurants, and culture of downtown Park Street in Alameda. This turnkey property combines historic charm with modern construction, having been meticulously rebuilt in 2022 with all-new electrical, plumbing, foundation, roof, and interior systems—essentially a brand-new building wrapped in timeless Victorian elegance. Comprised of seven thoughtfully designed units ranging from efficient studios to a spacious 4-bedroom, 2-bathroom owner's suite, this property offers exceptional flexibility for investors or owner-occupiers. Each unit features contemporary finishes, quality craftsmanship, and functional layouts ideal for today's renters. Key amenities include: six on-site parking spaces—a rare find in such a central location, seven individual storage units for added tenant convenience, and low-maintenance landscaping with modern systems for minimal operational hassle.
- Current Status
- New
- Original Price
- $3,588,000
- List Price
- $3,588,000
- On Market Date
- May 6, 2025
- Property Type
- Detached
- D/N/S
- Central Alameda
- Zip Code
- 94501
- MLS ID
- 41096221
- APN
- Year Built
- 1895
- Stories in Building
- 3
- Possession
- Negotiable
- Data Source
- MAXEBRDI
- Origin MLS System
- BAY EAST
Saint Joseph Notre Dame High School
Private 9-12 Secondary, Religious, Coed
Students: 443 Distance: 0.2mi
St. Joseph Elementary School
Private K-8 Elementary, Religious, Coed
Students: 240 Distance: 0.2mi
Alameda High School
Public 9-12 Secondary
Students: 1853 Distance: 0.2mi
Alameda High School
Public 9-12 Secondary
Students: 1853 Distance: 0.2mi
Children's Learning Center
Private K-5 Special Education, Combined Elementary And Secondary, Coed
Students: NA Distance: 0.2mi
Central Christian School
Private K-3 Elementary, Religious, Coed
Students: NA Distance: 0.3mi
- Bed
- 14
- Bath
- 10
- Parking
- 0
- Off Street
- SQ FT
- 4,990
- SQ FT Source
- Public Records
- Lot SQ FT
- 7,500.0
- Lot Acres
- 0.17 Acres
- Pool Info
- None
- Kitchen
- Microwave, Range, Counter - Tile, Range/Oven Built-in, Updated Kitchen, Other
- Cooling
- None
- Disclosures
- Other - Call/See Agent
- Entry Level
- Exterior Details
- Storage Area
- Flooring
- Hardwood, Other
- Foundation
- Fire Place
- None
- Heating
- Electric, Other
- Laundry
- Other
- Main Level
- Other
- Possession
- Negotiable
- Architectural Style
- Victorian
- Construction Status
- Existing
- Additional Miscellaneous Features
- Storage Area
- Location
- Other
- Roof
- Composition Shingles
- Fee
- Unavailable
MLS and other Information regarding properties for sale as shown in Theo have been obtained from various sources such as sellers, public records, agents and other third parties. This information may relate to the condition of the property, permitted or unpermitted uses, zoning, square footage, lot size/acreage or other matters affecting value or desirability. Unless otherwise indicated in writing, neither brokers, agents nor Theo have verified, or will verify, such information. If any such information is important to buyer in determining whether to buy, the price to pay or intended use of the property, buyer is urged to conduct their own investigation with qualified professionals, satisfy themselves with respect to that information, and to rely solely on the results of that investigation.
School data provided by GreatSchools. School service boundaries are intended to be used as reference only. To verify enrollment eligibility for a property, contact the school directly.















